Luxury Utility Room with Medium Hardwood Flooring Ideas and Designs
Refine by:
Budget
Sort by:Popular Today
41 - 60 of 153 photos
Item 1 of 3

Paul Go Images
This is an example of an expansive traditional u-shaped separated utility room in Dallas with a submerged sink, raised-panel cabinets, grey cabinets, engineered stone countertops, beige walls, medium hardwood flooring, a side by side washer and dryer and grey floors.
This is an example of an expansive traditional u-shaped separated utility room in Dallas with a submerged sink, raised-panel cabinets, grey cabinets, engineered stone countertops, beige walls, medium hardwood flooring, a side by side washer and dryer and grey floors.
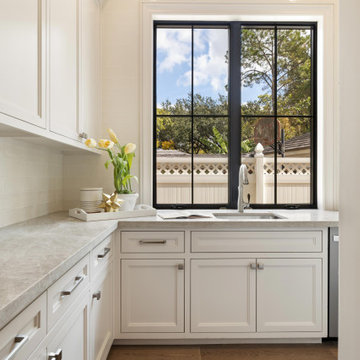
This is an example of an expansive traditional separated utility room in Houston with a submerged sink, medium hardwood flooring, brown floors and grey worktops.

Tall cabinets provide a place for laundry baskets while abet laminate cabinetry gives ample storage for other household goods
Medium sized contemporary separated utility room in Edmonton with a double-bowl sink, flat-panel cabinets, grey cabinets, laminate countertops, grey walls, medium hardwood flooring, a side by side washer and dryer, grey floors and yellow worktops.
Medium sized contemporary separated utility room in Edmonton with a double-bowl sink, flat-panel cabinets, grey cabinets, laminate countertops, grey walls, medium hardwood flooring, a side by side washer and dryer, grey floors and yellow worktops.

Design ideas for a large traditional galley utility room in Dallas with a submerged sink, shaker cabinets, white cabinets, engineered stone countertops, yellow splashback, tonge and groove splashback, white walls, medium hardwood flooring, a side by side washer and dryer, white worktops and tongue and groove walls.
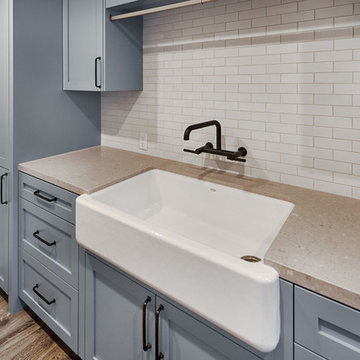
Blue Gray Laundry Room with Farmhouse Sink
Design ideas for a medium sized classic galley separated utility room in San Francisco with a belfast sink, shaker cabinets, blue cabinets, engineered stone countertops, beige walls, medium hardwood flooring, a stacked washer and dryer, brown floors and beige worktops.
Design ideas for a medium sized classic galley separated utility room in San Francisco with a belfast sink, shaker cabinets, blue cabinets, engineered stone countertops, beige walls, medium hardwood flooring, a stacked washer and dryer, brown floors and beige worktops.

Fully integrated Signature Estate featuring Creston controls and Crestron panelized lighting, and Crestron motorized shades and draperies, whole-house audio and video, HVAC, voice and video communication atboth both the front door and gate. Modern, warm, and clean-line design, with total custom details and finishes. The front includes a serene and impressive atrium foyer with two-story floor to ceiling glass walls and multi-level fire/water fountains on either side of the grand bronze aluminum pivot entry door. Elegant extra-large 47'' imported white porcelain tile runs seamlessly to the rear exterior pool deck, and a dark stained oak wood is found on the stairway treads and second floor. The great room has an incredible Neolith onyx wall and see-through linear gas fireplace and is appointed perfectly for views of the zero edge pool and waterway. The center spine stainless steel staircase has a smoked glass railing and wood handrail.
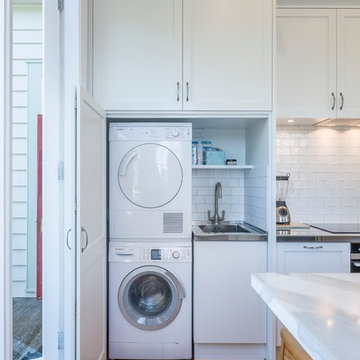
This is an example of a small single-wall utility room in Auckland with an utility sink, shaker cabinets, white cabinets, white walls, medium hardwood flooring, a concealed washer and dryer and orange floors.
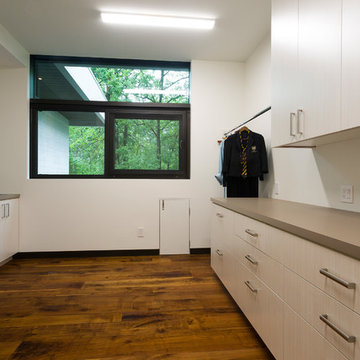
Laundry room with a custom walkthrough doggie door. Lined with bright and clean cabinetry.
This is an example of an expansive contemporary galley separated utility room in Other with a built-in sink, flat-panel cabinets, beige cabinets, laminate countertops, white walls, medium hardwood flooring, a side by side washer and dryer, brown floors and beige worktops.
This is an example of an expansive contemporary galley separated utility room in Other with a built-in sink, flat-panel cabinets, beige cabinets, laminate countertops, white walls, medium hardwood flooring, a side by side washer and dryer, brown floors and beige worktops.
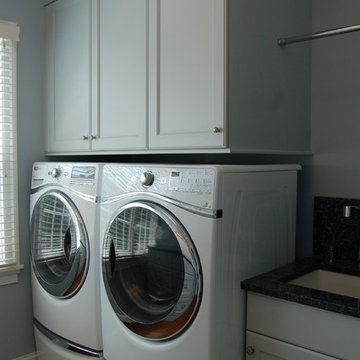
Inspiration for an expansive traditional galley separated utility room in DC Metro with a submerged sink, recessed-panel cabinets, granite worktops, blue walls, medium hardwood flooring, a side by side washer and dryer and white cabinets.
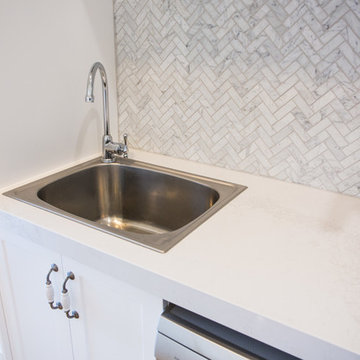
Laundry sink and gooseneck mixer with bench
Inspiration for a small contemporary l-shaped utility room in Brisbane with a single-bowl sink, shaker cabinets, white cabinets, engineered stone countertops, white walls, medium hardwood flooring, a stacked washer and dryer, brown floors and white worktops.
Inspiration for a small contemporary l-shaped utility room in Brisbane with a single-bowl sink, shaker cabinets, white cabinets, engineered stone countertops, white walls, medium hardwood flooring, a stacked washer and dryer, brown floors and white worktops.
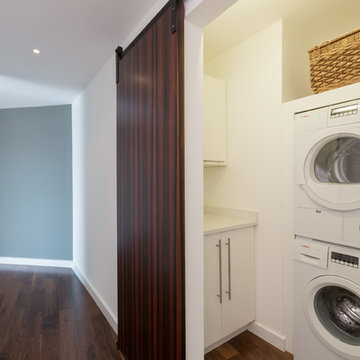
LAUNDRY ROOM with beautiful ebony custom designed barn door, built-in cabinetry, Bosch Washer and Dryer
This is an example of a small modern laundry cupboard in DC Metro with flat-panel cabinets, white cabinets, laminate countertops, white walls, medium hardwood flooring and a stacked washer and dryer.
This is an example of a small modern laundry cupboard in DC Metro with flat-panel cabinets, white cabinets, laminate countertops, white walls, medium hardwood flooring and a stacked washer and dryer.

Industrial meets eclectic in this kitchen, pantry and laundry renovation by Dan Kitchens Australia. Many of the industrial features were made and installed by Craig's Workshop, including the reclaimed timber barbacking, the full-height pressed metal splashback and the rustic bar stools.
Photos: Paul Worsley @ Live By The Sea
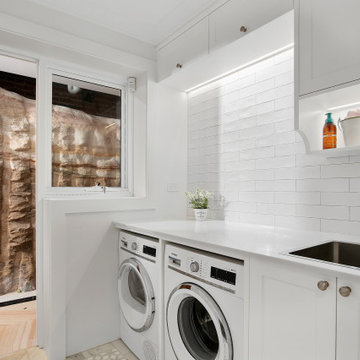
Laundry with Marble bench top and sand stone outlook
Design ideas for a medium sized nautical separated utility room in Sydney with a single-bowl sink, shaker cabinets, white cabinets, marble worktops, white splashback, metro tiled splashback, white walls, medium hardwood flooring, a side by side washer and dryer and grey worktops.
Design ideas for a medium sized nautical separated utility room in Sydney with a single-bowl sink, shaker cabinets, white cabinets, marble worktops, white splashback, metro tiled splashback, white walls, medium hardwood flooring, a side by side washer and dryer and grey worktops.
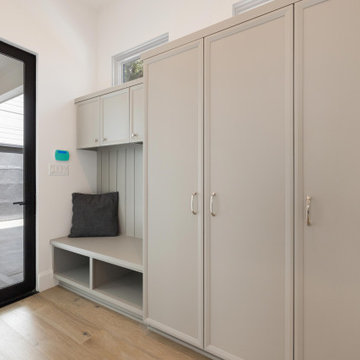
Inspiration for an expansive classic single-wall separated utility room in Houston with recessed-panel cabinets, white walls, medium hardwood flooring, brown floors and grey cabinets.
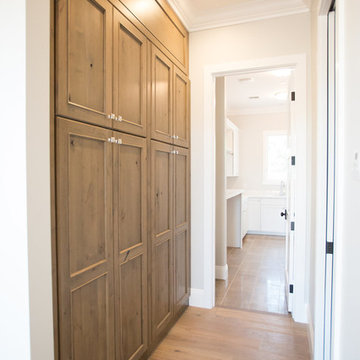
Lovely transitional style custom home in Scottsdale, Arizona. The high ceilings, skylights, white cabinetry, and medium wood tones create a light and airy feeling throughout the home. The aesthetic gives a nod to contemporary design and has a sophisticated feel but is also very inviting and warm. In part this was achieved by the incorporation of varied colors, styles, and finishes on the fixtures, tiles, and accessories. The look was further enhanced by the juxtapositional use of black and white to create visual interest and make it fun. Thoughtfully designed and built for real living and indoor/ outdoor entertainment.
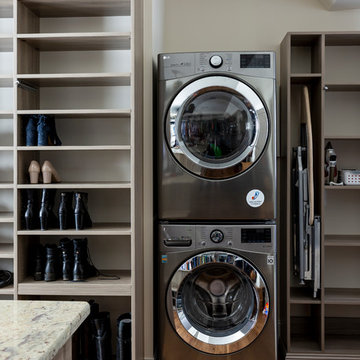
Photo by Jim Schmid Photography
Inspiration for a large farmhouse utility room in Charlotte with open cabinets, light wood cabinets, marble worktops, medium hardwood flooring, a stacked washer and dryer, brown floors and multicoloured worktops.
Inspiration for a large farmhouse utility room in Charlotte with open cabinets, light wood cabinets, marble worktops, medium hardwood flooring, a stacked washer and dryer, brown floors and multicoloured worktops.
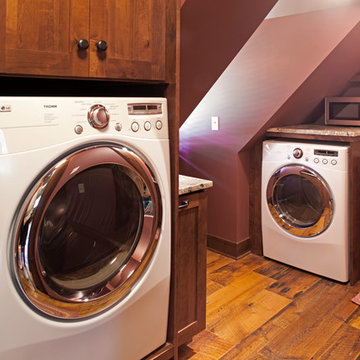
Interior Design: Bruce Kading |
Photography: Landmark Photography
Medium sized country separated utility room in Minneapolis with medium wood cabinets, a side by side washer and dryer, granite worktops, a submerged sink, recessed-panel cabinets and medium hardwood flooring.
Medium sized country separated utility room in Minneapolis with medium wood cabinets, a side by side washer and dryer, granite worktops, a submerged sink, recessed-panel cabinets and medium hardwood flooring.
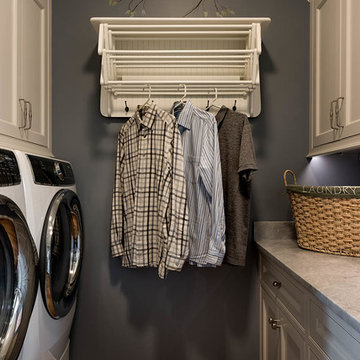
Rob Karosis
Photo of a classic galley separated utility room in Other with blue walls, medium hardwood flooring and a side by side washer and dryer.
Photo of a classic galley separated utility room in Other with blue walls, medium hardwood flooring and a side by side washer and dryer.
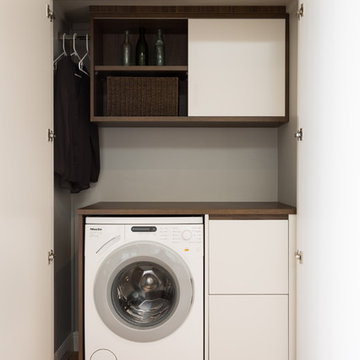
Mark Scowen photography
Design ideas for a small contemporary single-wall laundry cupboard in Auckland with white cabinets, medium hardwood flooring, flat-panel cabinets, laminate countertops, grey walls and beige floors.
Design ideas for a small contemporary single-wall laundry cupboard in Auckland with white cabinets, medium hardwood flooring, flat-panel cabinets, laminate countertops, grey walls and beige floors.

Laundry Room
Design ideas for a medium sized contemporary galley utility room in Miami with an integrated sink, open cabinets, medium wood cabinets, marble worktops, multi-coloured walls, medium hardwood flooring, a concealed washer and dryer, brown floors and beige worktops.
Design ideas for a medium sized contemporary galley utility room in Miami with an integrated sink, open cabinets, medium wood cabinets, marble worktops, multi-coloured walls, medium hardwood flooring, a concealed washer and dryer, brown floors and beige worktops.
Luxury Utility Room with Medium Hardwood Flooring Ideas and Designs
3