Refine by:
Budget
Sort by:Popular Today
1 - 20 of 1,951 photos
Item 1 of 3

This house gave us the opportunity to create a variety of bathroom spaces and explore colour and style. The bespoke vanity unit offers plenty of storage. The terrazzo-style tiles on the floor have bluey/green/grey hues which guided the colour scheme for the rest of the space. The black taps and shower accessories, make the space feel contemporary. The walls are painted in a dark grey/blue tone which makes the space feel incredibly cosy.

The brief was to create a Classic Contemporary Ensuite and Principle bedroom which would be home to a number of Antique furniture items, a traditional fireplace and Classical artwork.
We created key zones within the bathroom to make sufficient use of the large space; providing a large walk-in wet-floor shower, a concealed WC area, a free-standing bath as the central focus in symmetry with his and hers free-standing basins.
We ensured a more than adequate level of storage through the vanity unit, 2 bespoke cabinets next to the window and above the toilet cistern as well as plenty of ledge spaces to rest decorative objects and bottles.
We provided a number of task, accent and ambient lighting solutions whilst also ensuring the natural lighting reaches as much of the room as possible through our design.
Our installation detailing was delivered to a very high level to compliment the level of product and design requirements.

Large farmhouse ensuite wet room bathroom in San Diego with shaker cabinets, dark wood cabinets, grey tiles, white walls, travertine flooring, a submerged sink, quartz worktops, brown floors and a hinged door.

This Brookline remodel took a very compartmentalized floor plan with hallway, separate living room, dining room, kitchen, and 3-season porch, and transformed it into one open living space with cathedral ceilings and lots of light.
photos: Abby Woodman

This bathroom, was the result of removing a center wall, two closets, two bathrooms, and reconfiguring part of a guest bedroom space to accommodate, a new powder room, a home office, one larger closet, and one very nice sized bathroom with a skylight and a wet room. The skylight adds so much ambiance and light to a windowless room. I love the way it illuminates this space, even at night the moonlight flows in.... I placed these fun little pendants in a dancing pose for a bit of whimsy and to echo the playfulness of the sink. We went with a herringbone tile on the walls and a modern leaf mosaic on the floor.

Red Ranch Studio photography
Large modern ensuite wet room bathroom in New York with a two-piece toilet, grey walls, ceramic flooring, distressed cabinets, an alcove bath, white tiles, metro tiles, a vessel sink, solid surface worktops, grey floors and an open shower.
Large modern ensuite wet room bathroom in New York with a two-piece toilet, grey walls, ceramic flooring, distressed cabinets, an alcove bath, white tiles, metro tiles, a vessel sink, solid surface worktops, grey floors and an open shower.

Double sink vanity adjacent to shower/tub combination, with heated marble herringbone floors, window, and skylight.
Inspiration for a large traditional ensuite wet room bathroom in Los Angeles with shaker cabinets, white cabinets, a freestanding bath, white tiles, marble tiles, white walls, marble flooring, a submerged sink, marble worktops, white floors, a hinged door, white worktops, double sinks, a built in vanity unit and a wall niche.
Inspiration for a large traditional ensuite wet room bathroom in Los Angeles with shaker cabinets, white cabinets, a freestanding bath, white tiles, marble tiles, white walls, marble flooring, a submerged sink, marble worktops, white floors, a hinged door, white worktops, double sinks, a built in vanity unit and a wall niche.
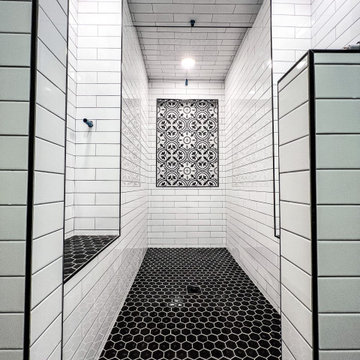
Gorgeous Master Bathroom Remodel !!!!
Design ideas for a large bathroom in Phoenix with a one-piece toilet, white tiles, ceramic tiles, white walls, an open shower, an enclosed toilet, ceramic flooring and black floors.
Design ideas for a large bathroom in Phoenix with a one-piece toilet, white tiles, ceramic tiles, white walls, an open shower, an enclosed toilet, ceramic flooring and black floors.

This transformation started with a builder grade bathroom and was expanded into a sauna wet room. With cedar walls and ceiling and a custom cedar bench, the sauna heats the space for a relaxing dry heat experience. The goal of this space was to create a sauna in the secondary bathroom and be as efficient as possible with the space. This bathroom transformed from a standard secondary bathroom to a ergonomic spa without impacting the functionality of the bedroom.
This project was super fun, we were working inside of a guest bedroom, to create a functional, yet expansive bathroom. We started with a standard bathroom layout and by building out into the large guest bedroom that was used as an office, we were able to create enough square footage in the bathroom without detracting from the bedroom aesthetics or function. We worked with the client on her specific requests and put all of the materials into a 3D design to visualize the new space.
Houzz Write Up: https://www.houzz.com/magazine/bathroom-of-the-week-stylish-spa-retreat-with-a-real-sauna-stsetivw-vs~168139419
The layout of the bathroom needed to change to incorporate the larger wet room/sauna. By expanding the room slightly it gave us the needed space to relocate the toilet, the vanity and the entrance to the bathroom allowing for the wet room to have the full length of the new space.
This bathroom includes a cedar sauna room that is incorporated inside of the shower, the custom cedar bench follows the curvature of the room's new layout and a window was added to allow the natural sunlight to come in from the bedroom. The aromatic properties of the cedar are delightful whether it's being used with the dry sauna heat and also when the shower is steaming the space. In the shower are matching porcelain, marble-look tiles, with architectural texture on the shower walls contrasting with the warm, smooth cedar boards. Also, by increasing the depth of the toilet wall, we were able to create useful towel storage without detracting from the room significantly.
This entire project and client was a joy to work with.

This is an example of a medium sized contemporary ensuite wet room bathroom in Los Angeles with a freestanding bath, white walls, cement flooring, an integrated sink, solid surface worktops, grey floors, a hinged door, white worktops, a wall niche, a single sink, a floating vanity unit, flat-panel cabinets and medium wood cabinets.

A neutral palette in the children's bathroom is accented with playful deco tiles in the shower where a decorative metal panel was added over the skylight to filter the light.
Project // Ebony and Ivory
Paradise Valley, Arizona
Architecture: Drewett Works
Builder: Bedbrock Developers
Interiors: Mara Interior Design - Mara Green
Landscape: Bedbrock Developers
Photography: Werner Segarra
Decorative dot mosaic: Villagio
Flooring: Facings of America
Shower tile: Daltile
Cabinets: Distinctive Custom Cabinetry
https://www.drewettworks.com/ebony-and-ivory/
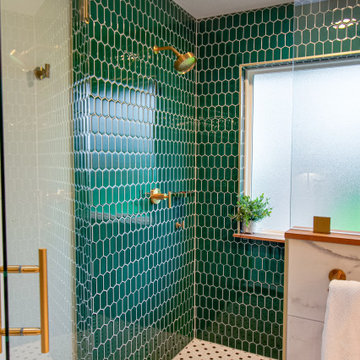
Leave the concrete jungle behind as you step into the serene colors of nature brought together in this couples shower spa. Luxurious Gold fixtures play against deep green picket fence tile and cool marble veining to calm, inspire and refresh your senses at the end of the day.

This is an example of a large traditional ensuite wet room bathroom in Los Angeles with recessed-panel cabinets, beige cabinets, a freestanding bath, a one-piece toilet, white tiles, travertine tiles, white walls, limestone flooring, a submerged sink, limestone worktops, beige floors, a hinged door, grey worktops, a shower bench, double sinks, a built in vanity unit and a coffered ceiling.
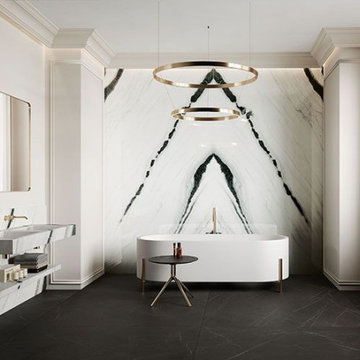
Large Format Italian Porcelain Tiles Panda Black and White Bathroom Tiles in Matt and Polished Finishes. Nero 120x120cm Porcelain Floor Tiles Black with White Vein. Bespoke Porcelain Bathroom Vanity Unit and Shelf, GOld Taps, Freestanding Bath Gold Legs

Design ideas for a large classic ensuite wet room bathroom in Cleveland with a one-piece toilet, brown walls, a hinged door, dark wood cabinets, white tiles, dark hardwood flooring, a submerged sink, brown floors, white worktops and recessed-panel cabinets.

“Milne’s meticulous eye for detail elevated this master suite to a finely-tuned alchemy of balanced design. It shows that you can use dark and dramatic pieces from our carbon fibre collection and still achieve the restful bathroom sanctuary that is at the top of clients’ wish lists.”
Miles Hartwell, Co-founder, Splinter Works Ltd
When collaborations work they are greater than the sum of their parts, and this was certainly the case in this project. I was able to respond to Splinter Works’ designs by weaving in natural materials, that perhaps weren’t the obvious choice, but they ground the high-tech materials and soften the look.
It was important to achieve a dialog between the bedroom and bathroom areas, so the graphic black curved lines of the bathroom fittings were countered by soft pink calamine and brushed gold accents.
We introduced subtle repetitions of form through the circular black mirrors, and the black tub filler. For the first time Splinter Works created a special finish for the Hammock bath and basins, a lacquered matte black surface. The suffused light that reflects off the unpolished surface lends to the serene air of warmth and tranquility.
Walking through to the master bedroom, bespoke Splinter Works doors slide open with bespoke handles that were etched to echo the shapes in the striking marbleised wallpaper above the bed.
In the bedroom, specially commissioned furniture makes the best use of space with recessed cabinets around the bed and a wardrobe that banks the wall to provide as much storage as possible. For the woodwork, a light oak was chosen with a wash of pink calamine, with bespoke sculptural handles hand-made in brass. The myriad considered details culminate in a delicate and restful space.
PHOTOGRAPHY BY CARMEL KING
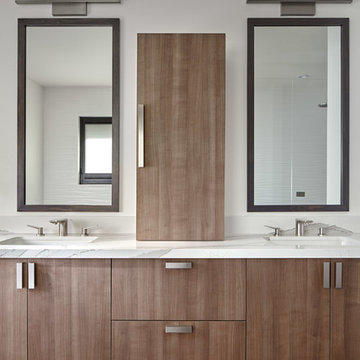
Working on this beautiful Los Altos residence has been a wonderful opportunity for our team. Located in an upscale neighborhood young owner’s of this house wanted to upgrade the whole house design which included major kitchen and master bathroom remodel.
The combination of a simple white cabinetry with the clean lined wood, contemporary countertops and glass tile create a perfect modern style which is what customers were looking for.
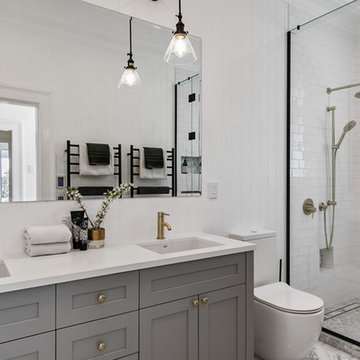
Master bathroom. Loving the soft grey cabinets with antique handles. The brass taps are a nice touch too and the marble floor tiles are beautiful. So timeless the whole space. The blending of the black heated towel rails and pendant lights looks great.

Wall mounted wood vanity with gold inlay. White trough vessel sink with two faucets. The space was smaller so we decided to get the functionality of a double sink out of one. Works great! Large recessed medicine cabinet mirror from Kohler. Full walls of tile!!!
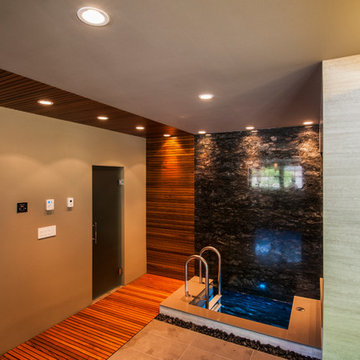
Construction: Kingdom Builders
This is an example of an expansive contemporary bathroom in Vancouver with louvered cabinets, light wood cabinets, a japanese bath, a one-piece toilet, black tiles, stone slabs, pebble tile flooring, a built-in sink and engineered stone worktops.
This is an example of an expansive contemporary bathroom in Vancouver with louvered cabinets, light wood cabinets, a japanese bath, a one-piece toilet, black tiles, stone slabs, pebble tile flooring, a built-in sink and engineered stone worktops.
Luxury Wet Room Ideas and Designs
1

