Luxury White Bedroom Ideas and Designs
Refine by:
Budget
Sort by:Popular Today
21 - 40 of 5,618 photos
Item 1 of 3

Photography by Michael J. Lee
This is an example of a large traditional guest and grey and pink bedroom in Boston with brown walls, medium hardwood flooring, no fireplace, brown floors and feature lighting.
This is an example of a large traditional guest and grey and pink bedroom in Boston with brown walls, medium hardwood flooring, no fireplace, brown floors and feature lighting.
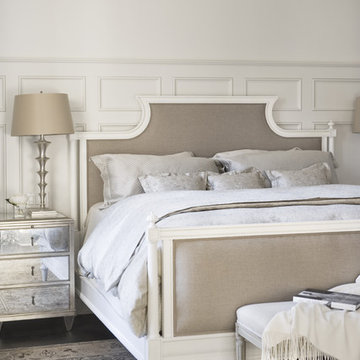
With its cedar shake roof and siding, complemented by Swannanoa stone, this lakeside home conveys the Nantucket style beautifully. The overall home design promises views to be enjoyed inside as well as out with a lovely screened porch with a Chippendale railing.
Throughout the home are unique and striking features. Antique doors frame the opening into the living room from the entry. The living room is anchored by an antique mirror integrated into the overmantle of the fireplace.
The kitchen is designed for functionality with a 48” Subzero refrigerator and Wolf range. Add in the marble countertops and industrial pendants over the large island and you have a stunning area. Antique lighting and a 19th century armoire are paired with painted paneling to give an edge to the much-loved Nantucket style in the master. Marble tile and heated floors give way to an amazing stainless steel freestanding tub in the master bath.
Rachael Boling Photography
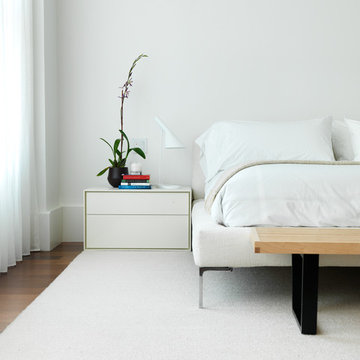
Jonny Valiant
Contemporary bedroom in New York with white walls and medium hardwood flooring.
Contemporary bedroom in New York with white walls and medium hardwood flooring.
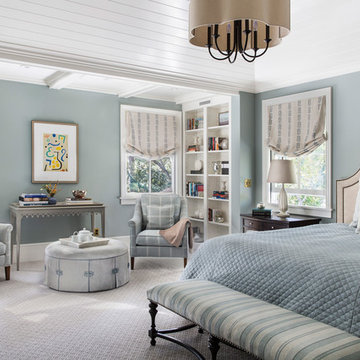
Interior design by Tineke Triggs of Artistic Designs for Living. Photography by Laura Hull.
Design ideas for a large traditional master bedroom in San Francisco with blue walls, carpet, no fireplace and grey floors.
Design ideas for a large traditional master bedroom in San Francisco with blue walls, carpet, no fireplace and grey floors.
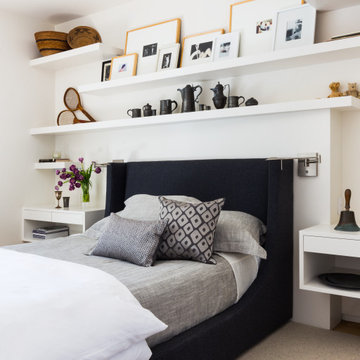
A city couple looking for a place to escape to in St. Helena, in Napa Valley, built this modern home, designed by Butler Armsden Architects. The double height main room of the house is a living room, breakfast room and kitchen. It opens through sliding doors to an outdoor dining room and lounge. We combined their treasured family heirlooms with sleek furniture to create an eclectic and relaxing sanctuary.
---
Project designed by ballonSTUDIO. They discreetly tend to the interior design needs of their high-net-worth individuals in the greater Bay Area and to their second home locations.
For more about ballonSTUDIO, see here: https://www.ballonstudio.com/
To learn more about this project, see here: https://www.ballonstudio.com/st-helena-sanctuary
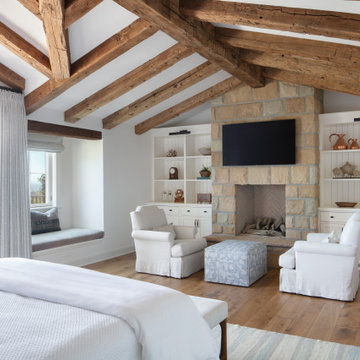
Large country master bedroom in Santa Barbara with white walls, medium hardwood flooring, a standard fireplace, a stone fireplace surround, brown floors, exposed beams, a vaulted ceiling and a chimney breast.
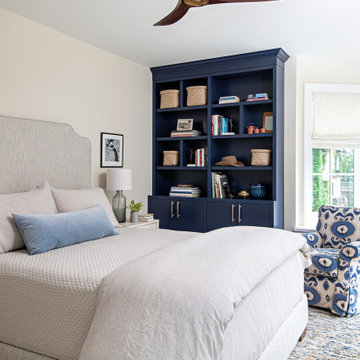
Inspiration for a medium sized classic master bedroom in Toronto with pink walls and light hardwood flooring.
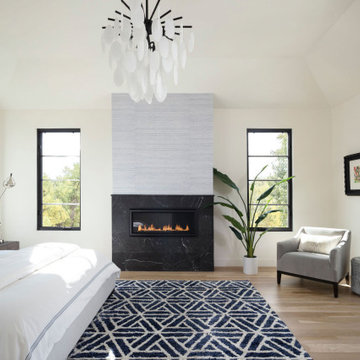
Modern master bedroom featuring marble and wallpapered fireplace and delicate chandelier
Photo of a large contemporary master bedroom in Denver with white walls, light hardwood flooring, a ribbon fireplace, a tiled fireplace surround, beige floors and a chimney breast.
Photo of a large contemporary master bedroom in Denver with white walls, light hardwood flooring, a ribbon fireplace, a tiled fireplace surround, beige floors and a chimney breast.
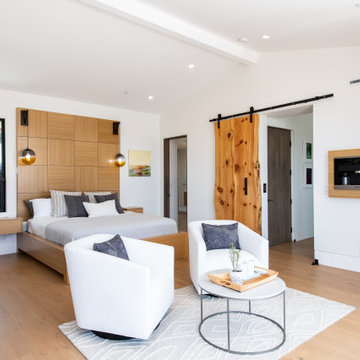
www.branadesigns.com
Design ideas for an expansive contemporary master bedroom in Orange County with white walls, medium hardwood flooring, brown floors and a vaulted ceiling.
Design ideas for an expansive contemporary master bedroom in Orange County with white walls, medium hardwood flooring, brown floors and a vaulted ceiling.
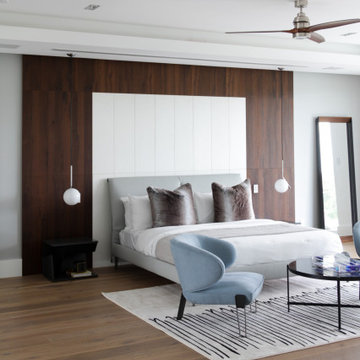
Custom Bedroom Wall Unit, Smoked Oak and spatula white concrete
Large contemporary master and grey and brown bedroom in Miami with white walls, medium hardwood flooring and brown floors.
Large contemporary master and grey and brown bedroom in Miami with white walls, medium hardwood flooring and brown floors.
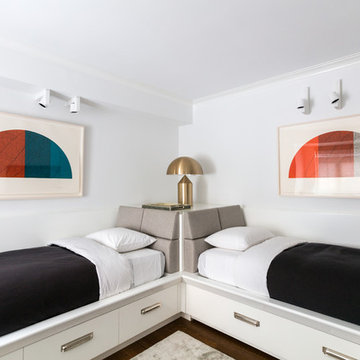
Custom 2 sided single bed with built in storage and trundle bed.
Recessed and surface mounted Kreon lighting fixtures throughout.
Photo by Lauren Coleman
Furniture by Holly Hunt
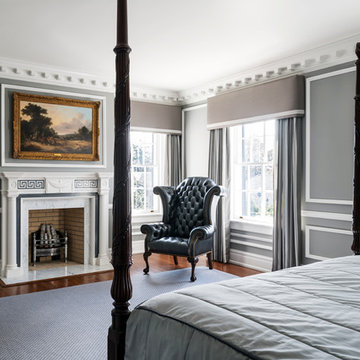
Master Bedroom. New cornice designed to replicate original exterior profiles. New marble fireplace mantel and applied mouldings.
Mako Builders and Clark Robins Design/ Build
Sheila Gunst- design consultant
Photography by Ansel Olson
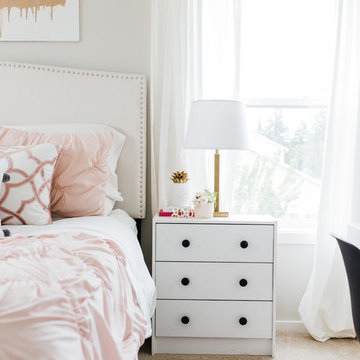
Teryn Rae Photography
Design ideas for a large classic grey and pink bedroom in Portland with grey walls, carpet, no fireplace and beige floors.
Design ideas for a large classic grey and pink bedroom in Portland with grey walls, carpet, no fireplace and beige floors.
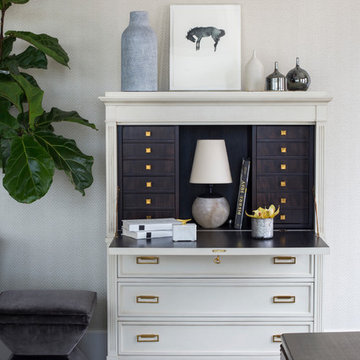
A two-tone secretary desk with brass hardware in the master bedroom.
Heidi Zeiger
Design ideas for a large traditional master bedroom in Other with multi-coloured walls and light hardwood flooring.
Design ideas for a large traditional master bedroom in Other with multi-coloured walls and light hardwood flooring.
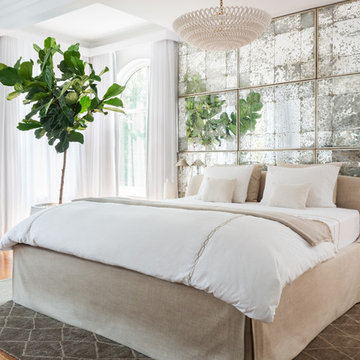
Brandon Barre & Gillian Jackson
Large traditional master bedroom in Toronto with white walls, light hardwood flooring, a standard fireplace and a tiled fireplace surround.
Large traditional master bedroom in Toronto with white walls, light hardwood flooring, a standard fireplace and a tiled fireplace surround.
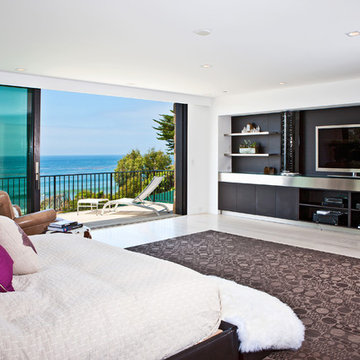
Builder/Designer/Owner – Masud Sarshar
Photos by – Simon Berlyn, BerlynPhotography
Our main focus in this beautiful beach-front Malibu home was the view. Keeping all interior furnishing at a low profile so that your eye stays focused on the crystal blue Pacific. Adding natural furs and playful colors to the homes neutral palate kept the space warm and cozy. Plants and trees helped complete the space and allowed “life” to flow inside and out. For the exterior furnishings we chose natural teak and neutral colors, but added pops of orange to contrast against the bright blue skyline.
This master bedroom in Malibu, CA is open and light. Wall to wall sliding doors gives the owner a perfect morning. A custom Poliform bed was made in dark chocolate leather paired with custom leather nightstands. The fire place is 2 sided which gives warmth to the bedroom and the bathroom. A low profile bed was requested by the client.
JL Interiors is a LA-based creative/diverse firm that specializes in residential interiors. JL Interiors empowers homeowners to design their dream home that they can be proud of! The design isn’t just about making things beautiful; it’s also about making things work beautifully. Contact us for a free consultation Hello@JLinteriors.design _ 310.390.6849_ www.JLinteriors.design
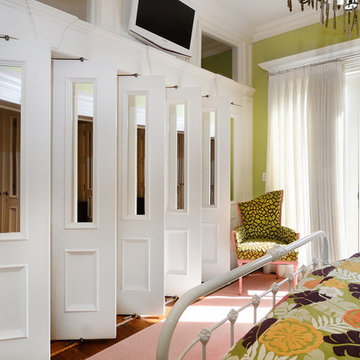
Property Marketed by Hudson Place Realty - Seldom seen, this unique property offers the highest level of original period detail and old world craftsmanship. With its 19th century provenance, 6000+ square feet and outstanding architectural elements, 913 Hudson Street captures the essence of its prominent address and rich history. An extensive and thoughtful renovation has revived this exceptional home to its original elegance while being mindful of the modern-day urban family.
Perched on eastern Hudson Street, 913 impresses with its 33’ wide lot, terraced front yard, original iron doors and gates, a turreted limestone facade and distinctive mansard roof. The private walled-in rear yard features a fabulous outdoor kitchen complete with gas grill, refrigeration and storage drawers. The generous side yard allows for 3 sides of windows, infusing the home with natural light.
The 21st century design conveniently features the kitchen, living & dining rooms on the parlor floor, that suits both elaborate entertaining and a more private, intimate lifestyle. Dramatic double doors lead you to the formal living room replete with a stately gas fireplace with original tile surround, an adjoining center sitting room with bay window and grand formal dining room.
A made-to-order kitchen showcases classic cream cabinetry, 48” Wolf range with pot filler, SubZero refrigerator and Miele dishwasher. A large center island houses a Decor warming drawer, additional under-counter refrigerator and freezer and secondary prep sink. Additional walk-in pantry and powder room complete the parlor floor.
The 3rd floor Master retreat features a sitting room, dressing hall with 5 double closets and laundry center, en suite fitness room and calming master bath; magnificently appointed with steam shower, BainUltra tub and marble tile with inset mosaics.
Truly a one-of-a-kind home with custom milled doors, restored ceiling medallions, original inlaid flooring, regal moldings, central vacuum, touch screen home automation and sound system, 4 zone central air conditioning & 10 zone radiant heat.
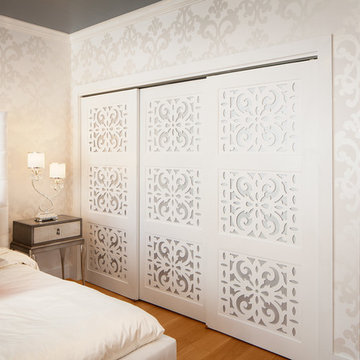
Closet Door Detail, Contemporary Bedroom
Photo by Casey Dunn
Design ideas for a large contemporary bedroom in Austin with white walls and medium hardwood flooring.
Design ideas for a large contemporary bedroom in Austin with white walls and medium hardwood flooring.
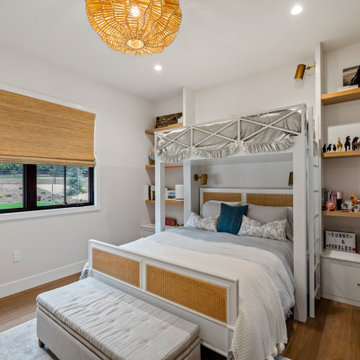
Our clients wanted the ultimate modern farmhouse custom dream home. They found property in the Santa Rosa Valley with an existing house on 3 ½ acres. They could envision a new home with a pool, a barn, and a place to raise horses. JRP and the clients went all in, sparing no expense. Thus, the old house was demolished and the couple’s dream home began to come to fruition.
The result is a simple, contemporary layout with ample light thanks to the open floor plan. When it comes to a modern farmhouse aesthetic, it’s all about neutral hues, wood accents, and furniture with clean lines. Every room is thoughtfully crafted with its own personality. Yet still reflects a bit of that farmhouse charm.
Their considerable-sized kitchen is a union of rustic warmth and industrial simplicity. The all-white shaker cabinetry and subway backsplash light up the room. All white everything complimented by warm wood flooring and matte black fixtures. The stunning custom Raw Urth reclaimed steel hood is also a star focal point in this gorgeous space. Not to mention the wet bar area with its unique open shelves above not one, but two integrated wine chillers. It’s also thoughtfully positioned next to the large pantry with a farmhouse style staple: a sliding barn door.
The master bathroom is relaxation at its finest. Monochromatic colors and a pop of pattern on the floor lend a fashionable look to this private retreat. Matte black finishes stand out against a stark white backsplash, complement charcoal veins in the marble looking countertop, and is cohesive with the entire look. The matte black shower units really add a dramatic finish to this luxurious large walk-in shower.
Photographer: Andrew - OpenHouse VC
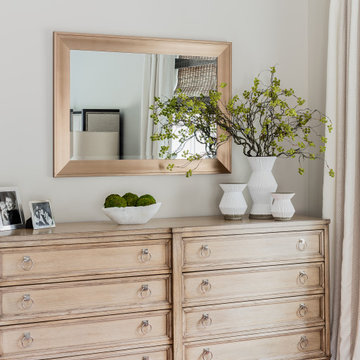
Guest Bedroom
Inspiration for a large traditional guest bedroom in Boston with beige walls, dark hardwood flooring, no fireplace and brown floors.
Inspiration for a large traditional guest bedroom in Boston with beige walls, dark hardwood flooring, no fireplace and brown floors.
Luxury White Bedroom Ideas and Designs
2