Luxury White Bedroom Ideas and Designs
Refine by:
Budget
Sort by:Popular Today
1 - 20 of 5,608 photos
Item 1 of 3
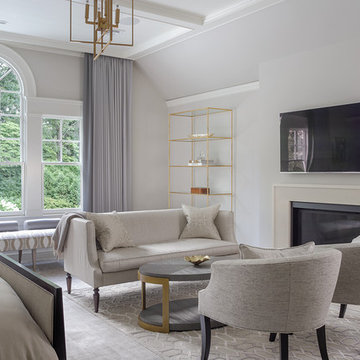
Elegant and serene master bedroom seating area in front of a gas fireplace.
Peter Rymwid Photography
This is an example of a large traditional master bedroom in New York with grey walls, carpet, a standard fireplace, a plastered fireplace surround and beige floors.
This is an example of a large traditional master bedroom in New York with grey walls, carpet, a standard fireplace, a plastered fireplace surround and beige floors.
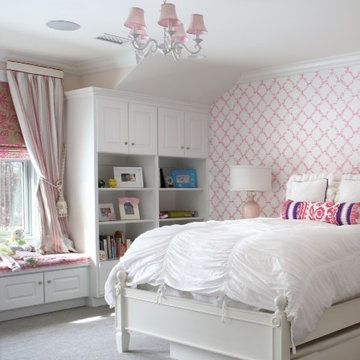
Peter Rymwid
Inspiration for a medium sized classic guest and grey and pink bedroom in New York with pink walls, carpet, no fireplace and feature lighting.
Inspiration for a medium sized classic guest and grey and pink bedroom in New York with pink walls, carpet, no fireplace and feature lighting.

Inspiration for a large traditional master and grey and cream bedroom in Dallas with grey walls, carpet, no fireplace, grey floors and feature lighting.

Modern Bedroom with wood slat accent wall that continues onto ceiling. Neutral bedroom furniture in colors black white and brown.
Photo of a large contemporary master bedroom in Los Angeles with white walls, light hardwood flooring, a standard fireplace, a tiled fireplace surround, brown floors, a wood ceiling and wood walls.
Photo of a large contemporary master bedroom in Los Angeles with white walls, light hardwood flooring, a standard fireplace, a tiled fireplace surround, brown floors, a wood ceiling and wood walls.
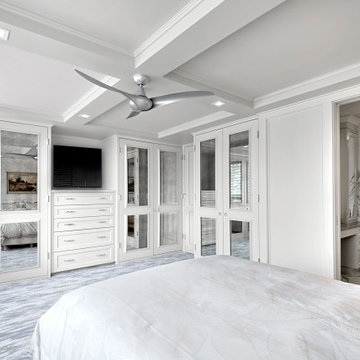
High rise master suite in Wilmette has built-in closet armoires with antique mirror paneled doors. TV niche has built-in drawer storage. Pocket doors separate entry to bathroom. Photography by Norman Sizemore.
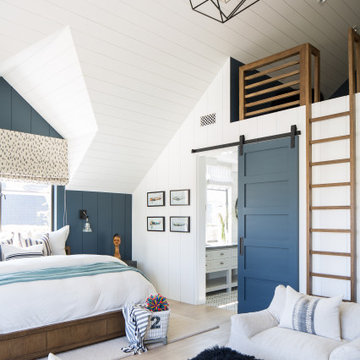
Design ideas for an expansive coastal master bedroom in Orange County with white walls, light hardwood flooring and beige floors.
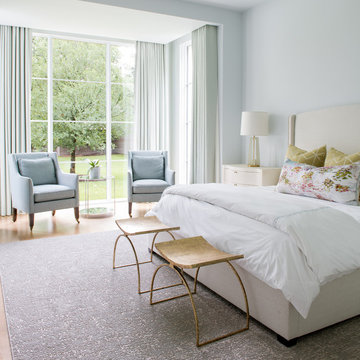
Inspiration for a large mediterranean guest bedroom in Dallas with blue walls and light hardwood flooring.

This is an example of a contemporary master bedroom in Chicago with white walls, carpet, grey floors and feature lighting.

Hendel Homes
Landmark Photography
Inspiration for a large traditional master and grey and black bedroom in Minneapolis with carpet, grey floors and grey walls.
Inspiration for a large traditional master and grey and black bedroom in Minneapolis with carpet, grey floors and grey walls.
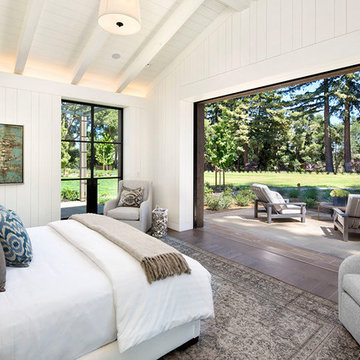
Opening the pocketing steel lift and slide doors allows nature into this Master Bedroom.
Photo of a medium sized farmhouse master bedroom in San Francisco with white walls, medium hardwood flooring, brown floors and feature lighting.
Photo of a medium sized farmhouse master bedroom in San Francisco with white walls, medium hardwood flooring, brown floors and feature lighting.
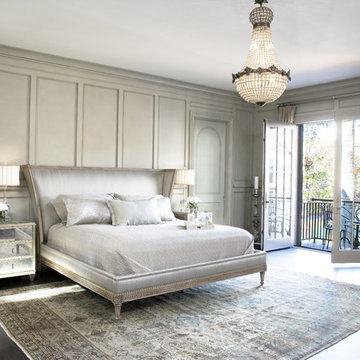
Carefully nestled among old growth trees and sited to showcase the remarkable views of Lake Keowee at every given opportunity, this South Carolina architectural masterpiece was designed to meet USGBC LEED for Home standards. The great room affords access to the main level terrace and offers a view of the lake through a wall of limestone-cased windows. A towering coursed limestone fireplace, accented by a 163“ high 19th Century iron door from Italy, anchors the sitting area. Between the great room and dining room lies an exceptional 1913 satin ebony Steinway. An antique walnut trestle table surrounded by antique French chairs slip-covered in linen mark the spacious dining that opens into the kitchen.
Rachael Boling Photography
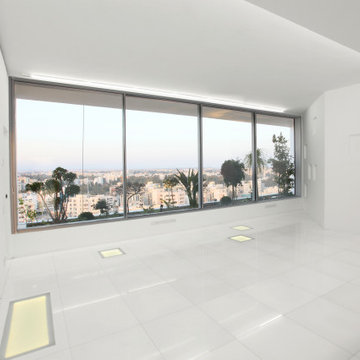
The Modern apartments of Tower 25 overlooking the city of Nicosia Cyprus. This structure is 10 stories tall and features 6 office floors, 2 residential floors and 2 shopping floors for the ultimate all-purpose building.
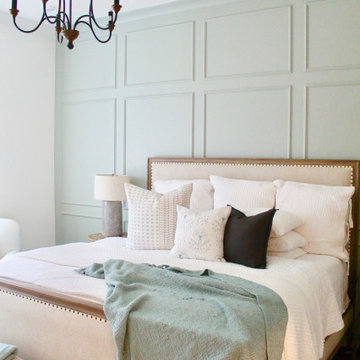
This home was meant to feel collected. Although this home boasts modern features, the French Country style was hidden underneath and was exposed with furnishings. This home is situated in the trees and each space is influenced by the nature right outside the window. The palette for this home focuses on shades of gray, hues of soft blues, fresh white, and rich woods.
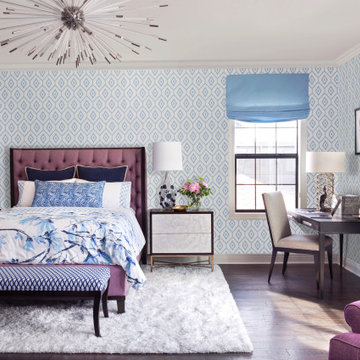
A wood trimmed tufted lavender bed anchors this expansive guest bedroom. Blue and white floral bedding is fresh and colorful. Layers of pattern and color carry the lavender and blue and white palette throughout the space. Glass lamps with blue glass embellishments top the mother of pearl bedside tables. A desk makes this guest suite triple purpose for sleeping, lounging, and working. A fluffy white shag rug adds a cozy layer to the room.
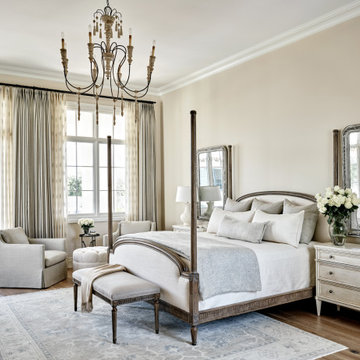
This is an example of a large mediterranean master and grey and brown bedroom in Phoenix with beige walls, medium hardwood flooring and brown floors.

WINNER: Silver Award – One-of-a-Kind Custom or Spec 4,001 – 5,000 sq ft, Best in American Living Awards, 2019
Affectionately called The Magnolia, a reference to the architect's Southern upbringing, this project was a grass roots exploration of farmhouse architecture. Located in Phoenix, Arizona’s idyllic Arcadia neighborhood, the home gives a nod to the area’s citrus orchard history.
Echoing the past while embracing current millennial design expectations, this just-complete speculative family home hosts four bedrooms, an office, open living with a separate “dirty kitchen”, and the Stone Bar. Positioned in the Northwestern portion of the site, the Stone Bar provides entertainment for the interior and exterior spaces. With retracting sliding glass doors and windows above the bar, the space opens up to provide a multipurpose playspace for kids and adults alike.
Nearly as eyecatching as the Camelback Mountain view is the stunning use of exposed beams, stone, and mill scale steel in this grass roots exploration of farmhouse architecture. White painted siding, white interior walls, and warm wood floors communicate a harmonious embrace in this soothing, family-friendly abode.
Project Details // The Magnolia House
Architecture: Drewett Works
Developer: Marc Development
Builder: Rafterhouse
Interior Design: Rafterhouse
Landscape Design: Refined Gardens
Photographer: ProVisuals Media
Awards
Silver Award – One-of-a-Kind Custom or Spec 4,001 – 5,000 sq ft, Best in American Living Awards, 2019
Featured In
“The Genteel Charm of Modern Farmhouse Architecture Inspired by Architect C.P. Drewett,” by Elise Glickman for Iconic Life, Nov 13, 2019
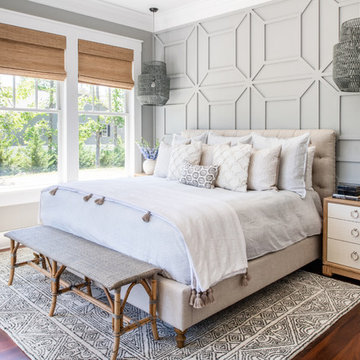
This is an example of a medium sized nautical master bedroom in Other with grey walls, medium hardwood flooring, no fireplace and red floors.

Architecture, Construction Management, Interior Design, Art Curation & Real Estate Advisement by Chango & Co.
Construction by MXA Development, Inc.
Photography by Sarah Elliott
See the home tour feature in Domino Magazine
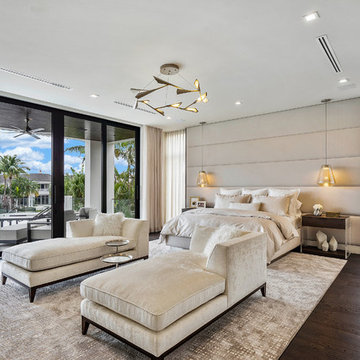
Fully integrated Signature Estate featuring Creston controls and Crestron panelized lighting, and Crestron motorized shades and draperies, whole-house audio and video, HVAC, voice and video communication atboth both the front door and gate. Modern, warm, and clean-line design, with total custom details and finishes. The front includes a serene and impressive atrium foyer with two-story floor to ceiling glass walls and multi-level fire/water fountains on either side of the grand bronze aluminum pivot entry door. Elegant extra-large 47'' imported white porcelain tile runs seamlessly to the rear exterior pool deck, and a dark stained oak wood is found on the stairway treads and second floor. The great room has an incredible Neolith onyx wall and see-through linear gas fireplace and is appointed perfectly for views of the zero edge pool and waterway.
The club room features a bar and wine featuring a cable wine racking system, comprised of cables made from the finest grade of stainless steel that makes it look as though the wine is floating on air. A center spine stainless steel staircase has a smoked glass railing and wood handrail.
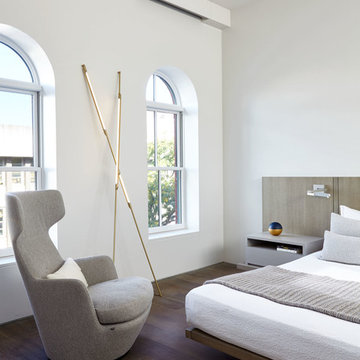
Joshua McHugh
Photo of a medium sized modern master bedroom in New York with white walls, brown floors and dark hardwood flooring.
Photo of a medium sized modern master bedroom in New York with white walls, brown floors and dark hardwood flooring.
Luxury White Bedroom Ideas and Designs
1