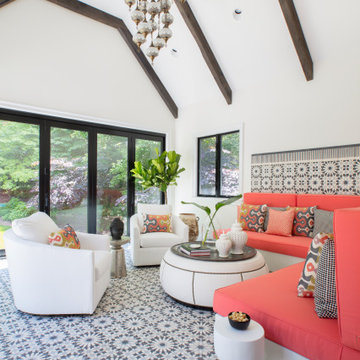Luxury White Conservatory Ideas and Designs
Refine by:
Budget
Sort by:Popular Today
101 - 120 of 234 photos
Item 1 of 3
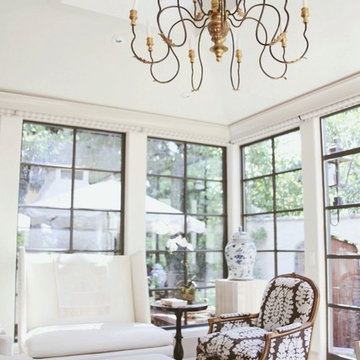
Large traditional conservatory in Salt Lake City with limestone flooring and a skylight.
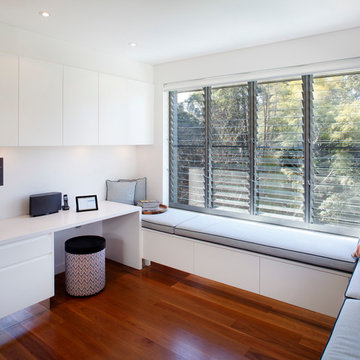
Eliot Cohen
This is an example of a large modern conservatory in Sydney with medium hardwood flooring.
This is an example of a large modern conservatory in Sydney with medium hardwood flooring.
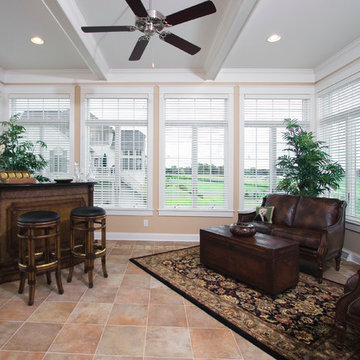
The sunroom is surrounded by windows with white blinds covering the windows, large white crown molding, a ceiling fan, and tile flooring.
Medium sized traditional conservatory in Other with a standard ceiling.
Medium sized traditional conservatory in Other with a standard ceiling.
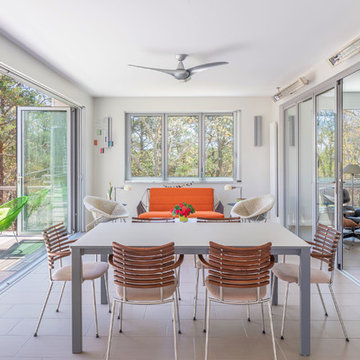
Design ideas for a contemporary conservatory in Boston with a tiled fireplace surround and beige floors.
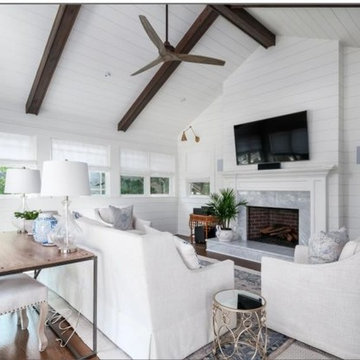
“To win an award in this highly competitive category is quite an achievement,” says Ken Kanline, Director of the Awards.
This is an example of a large coastal conservatory in Atlanta.
This is an example of a large coastal conservatory in Atlanta.
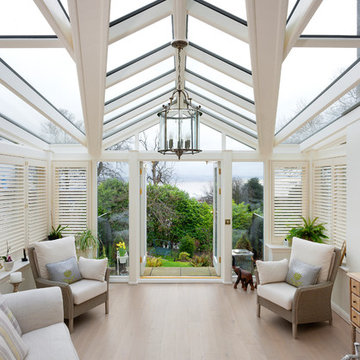
A luxury conservatory extension with bar and hot tub - perfect for entertaining on even the cloudiest days. Hand-made, bespoke design from our top consultants.
Beautifully finished in engineered hardwood with two-tone microporous stain.
Photo Colin Bell
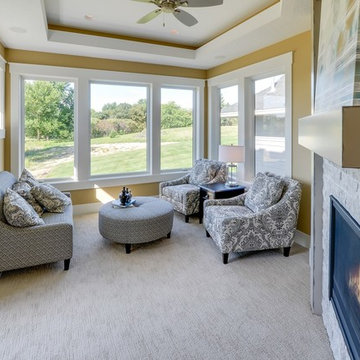
This is an example of a medium sized traditional conservatory in Minneapolis with carpet, a standard fireplace and a stone fireplace surround.
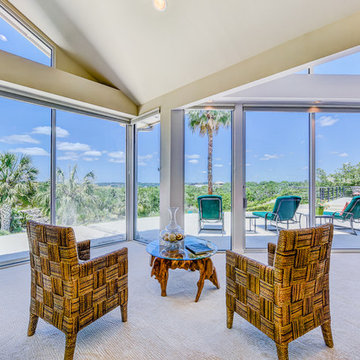
Massive floor to ceiling windows cover the backside of this resort style home giving you beautiful hill country views in every room!
Photo Credit: Artist Couple
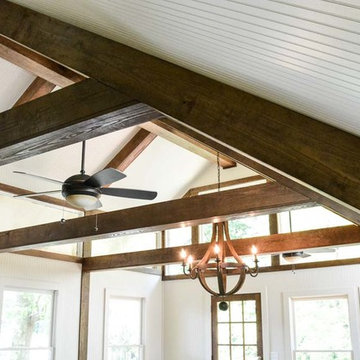
View of the glass and beams in this space.
Photo of a medium sized eclectic conservatory in Atlanta with medium hardwood flooring and a skylight.
Photo of a medium sized eclectic conservatory in Atlanta with medium hardwood flooring and a skylight.
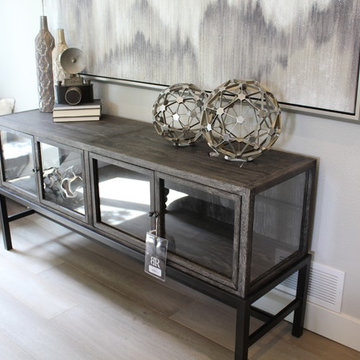
Hardwood Flooring purchased and installed by Bridget's Room. Wall Art, Sideboard and Décor available at Bridget's Room.
Inspiration for a large classic conservatory in Other with light hardwood flooring and beige floors.
Inspiration for a large classic conservatory in Other with light hardwood flooring and beige floors.
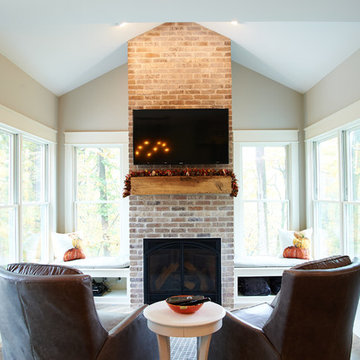
Dale Hanke
Large rural conservatory in Indianapolis with vinyl flooring, a standard fireplace, a brick fireplace surround, a standard ceiling and brown floors.
Large rural conservatory in Indianapolis with vinyl flooring, a standard fireplace, a brick fireplace surround, a standard ceiling and brown floors.
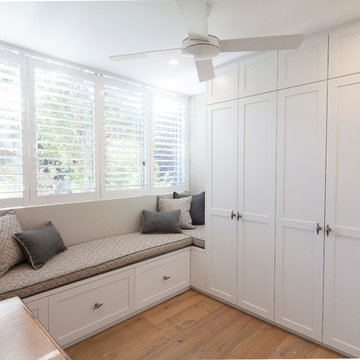
Ian Carlson
This is an example of a medium sized classic conservatory in Sydney with light hardwood flooring and a standard ceiling.
This is an example of a medium sized classic conservatory in Sydney with light hardwood flooring and a standard ceiling.
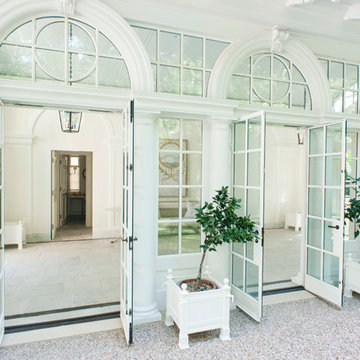
Architect: J Wilson Fuqua & Associates
Products: Crittall Steel Windows and Doors, Berkeley Profiles
Photo of a classic conservatory in Dallas.
Photo of a classic conservatory in Dallas.
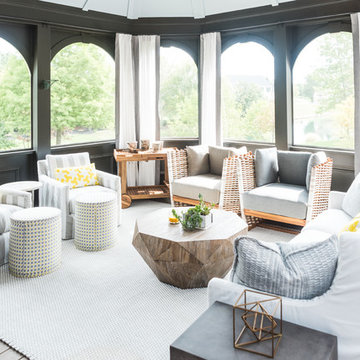
One of my favorite spaces to design are those that bring the outdoors in while capturing the luxurious comforts of home. This screened-in porch captures that concept beautifully with weather resistant drapery, all weather furnishings, and all the creature comforts of an indoor family room.
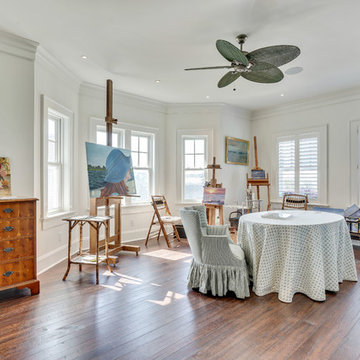
Motion City Media
Inspiration for a large conservatory in New York with dark hardwood flooring, a standard ceiling and brown floors.
Inspiration for a large conservatory in New York with dark hardwood flooring, a standard ceiling and brown floors.
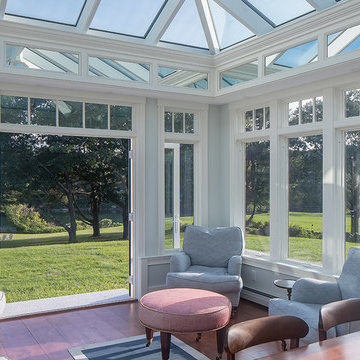
Every now and again we have the good fortune to provide our services in a location with stunningly gorgeous scenery. This Cape Neddick, Maine project represents one of those occasions. Nestled in the client’s backyard, the custom glass conservatory we designed and built offers breathtaking views of the Cape Neddick River flowing nearby. The picturesque result is a great example of how our custom glass enclosures can enhance your daily experience of the natural beauty that already surrounds your home.
This conservatory is iconic in its form, designed and styled to match the existing look of the client’s residence, and built to withstand the full brunt of a New England winter. Positioned to maximize views of the river, the glass addition is completed by an adjacent outdoor patio area which provides additional seating and room to entertain. The new space is annexed directly to the home via a steel-reinforced opening into the kitchen in order to provide a convenient access path between the home’s interior and exterior.
The mahogany glass roof frame was engineered in our workshop and then transported to the job site and positioned via crane in order to speed construction time without sacrificing quality. The conservatory’s exterior has been painted white to match the home. The floor frame sits atop helical piers and we used wide pine boards for the interior floor. As always, we selected some of the best US-made insulated glass on the market to complete the project. Low-e and argon gas-filled, these panes will provide the R values that make this a true four-season structure.
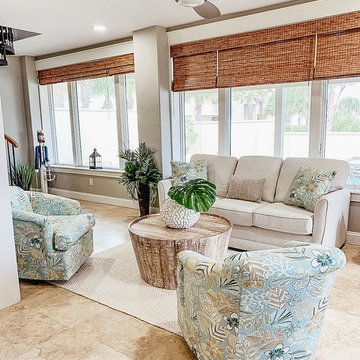
Inspiration for a large beach style conservatory in Other with travertine flooring, no fireplace, a standard ceiling and beige floors.
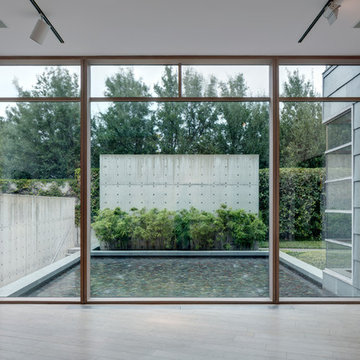
Charles Davis Smith
Design ideas for a large modern conservatory in Dallas with limestone flooring, no fireplace and a standard ceiling.
Design ideas for a large modern conservatory in Dallas with limestone flooring, no fireplace and a standard ceiling.
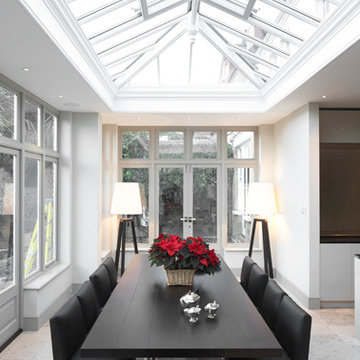
The dining room extends off the kitchen and is situated around the brightness of the newly built conservatory overlooking the garden patio.
Photo of a large modern conservatory in London.
Photo of a large modern conservatory in London.
Luxury White Conservatory Ideas and Designs
6
