Luxury Wine Cellar with Display Racks Ideas and Designs
Refine by:
Budget
Sort by:Popular Today
81 - 100 of 987 photos
Item 1 of 3
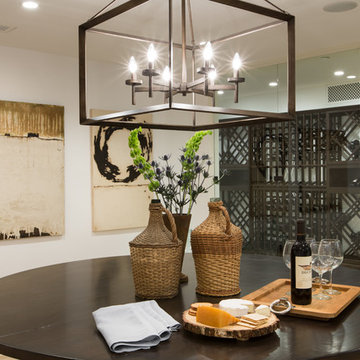
Photo Credit: Rod Foster
Design ideas for an expansive classic wine cellar in Orange County with travertine flooring, display racks and beige floors.
Design ideas for an expansive classic wine cellar in Orange County with travertine flooring, display racks and beige floors.
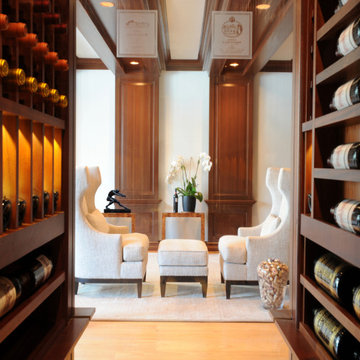
Viewing the communal space from inside the wineroom The wine room proper is separated from the entertainment area by demising floor to ceiling glass to control for climate and humidity for the wine. The beauty of the series wine bottles remain visible and a focal feature the overall space. The ends of the Dark mahogany cabinet racks are treated as a series of tall armoires, and with usual walls removed, the wine racks are further displayed as halls. The floor is Onyx and in the interior one wall displays antique french decanters that is lit through an onyx wall behind them. (left side of photo).
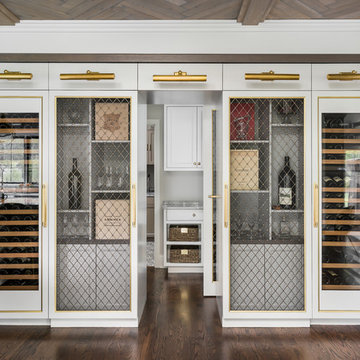
Picture Perfect House
Inspiration for a medium sized traditional wine cellar in Chicago with medium hardwood flooring, brown floors and display racks.
Inspiration for a medium sized traditional wine cellar in Chicago with medium hardwood flooring, brown floors and display racks.
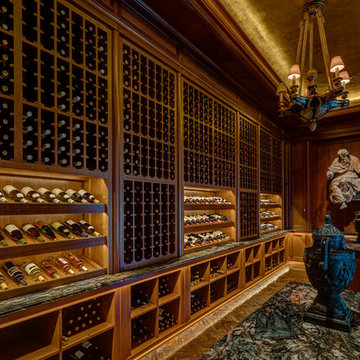
Fifteen hundred bottle capacity Wine Room designed and fabricated by our millworker in mahogany. Gold leaf coved ceiling, end grain herringbone walnut floor and computerized inventory system.
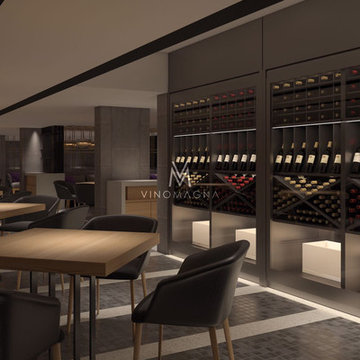
'Being recognised by the client as pioneers of the importance in understanding proper climate control" gave me a thrilling sense of delivery - Craig Ellis.
Being hand selected by one of the industries true wine professionals, a 'sommelier', to deliver this double sided custom restaurant wine display was an honour.
Delivered within twelve weeks, the display now calls one of London's most exquisite Japanese teppanyaki restaurants "Onodera" it's home.
Angelo had a clear vision for his style of custom wine cellar display. He wanted to best store, handle and also give his wine presentations from one stylish display.
The partnership synergy with Angelo's expertise in addition to passion in handling wine, allowed a smooth, harmonious design experience. The Custom Restaurant Wine Display stands at 3.5m wide by 2.5m high and has two internally built in separate climate controlled zones.
It has two separate custom cooling systems built within. A cooler side of 5c for white wine and also champagne and the right side at 14c for red wine. The double glazed doors have been with fitted with rubber gaskets, a slim profile frame and completed with recessed sprayed Matt black hinges.
On view from the seated dining areas of the restaurant, in the heart of Onodera. Note; the rear glazed viewing panels display the identical internal accessible bottle layouts from the back of this wine display. The shadow gap aligned panels are fully removable for servicing access and fitted with concealed fixings.
The Led lighting selection incorporates waterproof 2700k spectrum warm white light spots in addition to strips. Lighting zones controlled by wireless dimmable wall mounted keypad controllers allow for simple control.
This custom restaurant wine display is built in a toughened grade matt sprayed timber. It is also a perfect example of a freestanding structure that can be secured floor to ceiling. This maintains the structural integrity, without the use of a heavy gauge steel structure.
Every detail in the design considers aesthetic characteristics and also daily service use of this custom restaurant wine display.
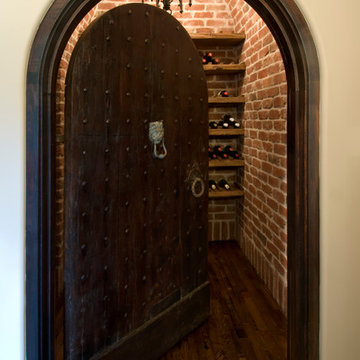
View into wine room.
This is an example of an expansive classic wine cellar in Houston with dark hardwood flooring and display racks.
This is an example of an expansive classic wine cellar in Houston with dark hardwood flooring and display racks.
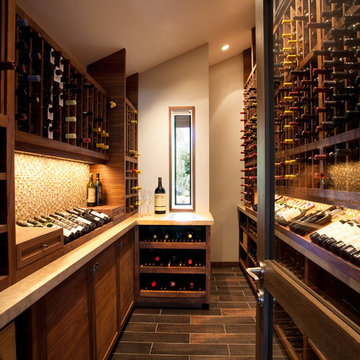
Jed Hirsch, General Building Contractor, Inc., specializes in building, remodeling, accenting and perfecting fine homes for an array of clientele that demand only the finest in craftsmanship, materials and service. We specialize in the Santa Barbara community and are proud that our stellar reputation drives our business growth.
Dana Miller
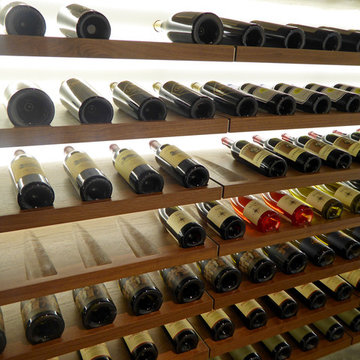
MADE, Inc.
Photo of a small modern wine cellar in Portland with concrete flooring and display racks.
Photo of a small modern wine cellar in Portland with concrete flooring and display racks.
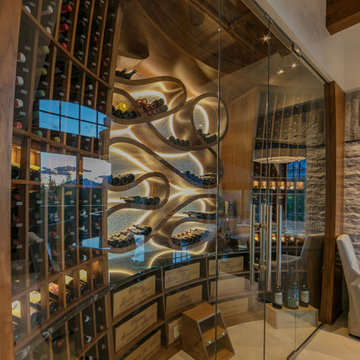
Tim Stone
Photo of a small contemporary wine cellar in Calgary with marble flooring and display racks.
Photo of a small contemporary wine cellar in Calgary with marble flooring and display racks.
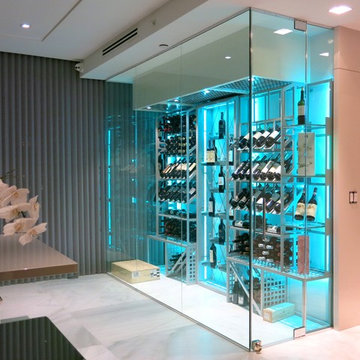
Design ideas for a medium sized contemporary wine cellar in Miami with porcelain flooring, display racks and grey floors.
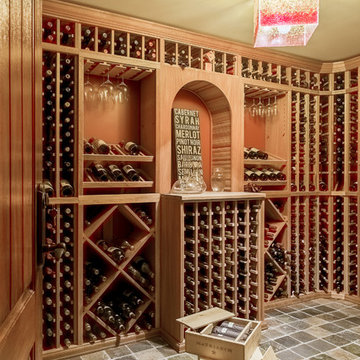
Sean Litchfield
Inspiration for a small traditional wine cellar in New York with slate flooring and display racks.
Inspiration for a small traditional wine cellar in New York with slate flooring and display racks.
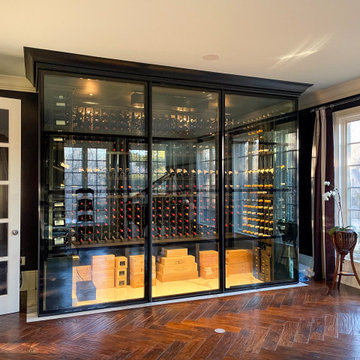
Photo of a large classic wine cellar in Milwaukee with porcelain flooring, display racks and white floors.
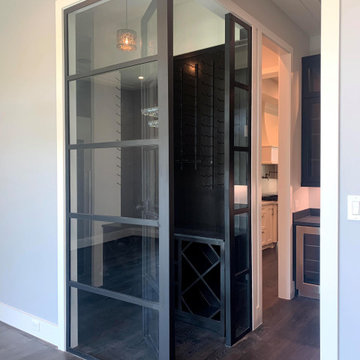
This is an example of a medium sized modern wine cellar in Houston with dark hardwood flooring, display racks and black floors.
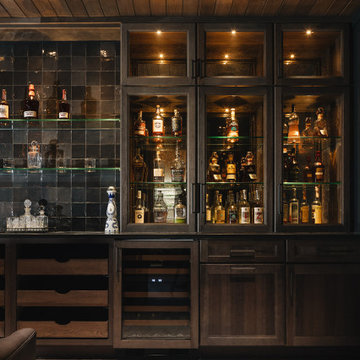
Bourbon and wine room featuring custom hickory cabinetry, antique mirror, black handmade tile backsplash, raised paneling, and Italian paver tile.
This is an example of a large farmhouse wine cellar in Grand Rapids with travertine flooring, beige floors and display racks.
This is an example of a large farmhouse wine cellar in Grand Rapids with travertine flooring, beige floors and display racks.
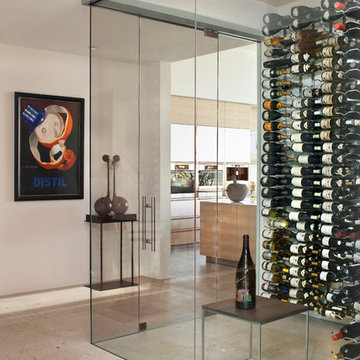
Designed to embrace an extensive and unique art collection including sculpture, paintings, tapestry, and cultural antiquities, this modernist home located in north Scottsdale’s Estancia is the quintessential gallery home for the spectacular collection within. The primary roof form, “the wing” as the owner enjoys referring to it, opens the home vertically to a view of adjacent Pinnacle peak and changes the aperture to horizontal for the opposing view to the golf course. Deep overhangs and fenestration recesses give the home protection from the elements and provide supporting shade and shadow for what proves to be a desert sculpture. The restrained palette allows the architecture to express itself while permitting each object in the home to make its own place. The home, while certainly modern, expresses both elegance and warmth in its material selections including canterra stone, chopped sandstone, copper, and stucco.
Project Details | Lot 245 Estancia, Scottsdale AZ
Architect: C.P. Drewett, Drewett Works, Scottsdale, AZ
Interiors: Luis Ortega, Luis Ortega Interiors, Hollywood, CA
Publications: luxe. interiors + design. November 2011.
Featured on the world wide web: luxe.daily
Photos by Grey Crawford
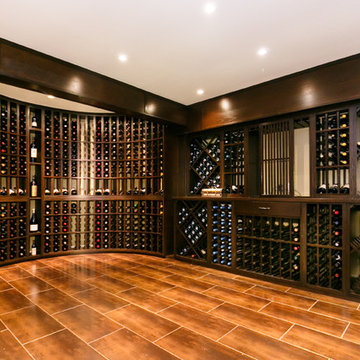
custom full radius wine cellar located in Long Island NY...WHITE OAK w stain and clear lacquer. Seamless glass and cooling system.
Photo of a large traditional wine cellar in New York with porcelain flooring and display racks.
Photo of a large traditional wine cellar in New York with porcelain flooring and display racks.
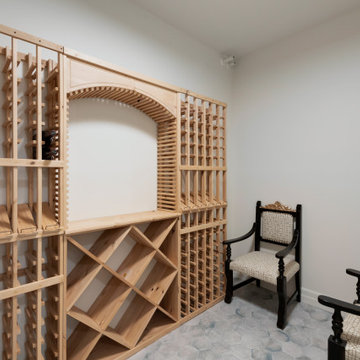
Built in the iconic neighborhood of Mount Curve, just blocks from the lakes, Walker Art Museum, and restaurants, this is city living at its best. Myrtle House is a design-build collaboration with Hage Homes and Regarding Design with expertise in Southern-inspired architecture and gracious interiors. With a charming Tudor exterior and modern interior layout, this house is perfect for all ages.
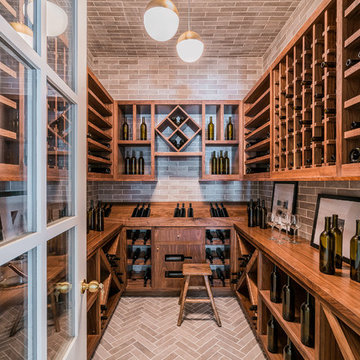
Blake Worthington, Rebecca Duke
Inspiration for an expansive rural wine cellar in Los Angeles with brick flooring, display racks and beige floors.
Inspiration for an expansive rural wine cellar in Los Angeles with brick flooring, display racks and beige floors.
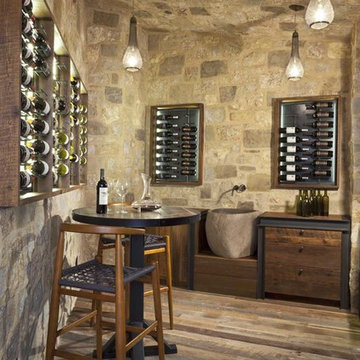
Photo of a large rustic wine cellar in Denver with medium hardwood flooring and display racks.
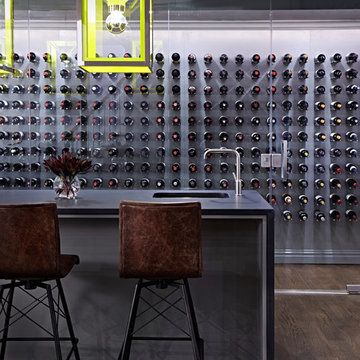
Interior Design, Interior Architecture, Construction Administration, Custom Millwork & Furniture Design by Chango & Co.
Photography by Jacob Snavely
Design ideas for an expansive modern wine cellar in New York with dark hardwood flooring and display racks.
Design ideas for an expansive modern wine cellar in New York with dark hardwood flooring and display racks.
Luxury Wine Cellar with Display Racks Ideas and Designs
5