Luxury Wine Cellar with Medium Hardwood Flooring Ideas and Designs
Refine by:
Budget
Sort by:Popular Today
101 - 120 of 259 photos
Item 1 of 3
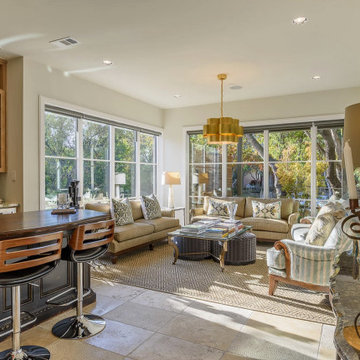
This acrylic wine cellar concept was created with Cathy and her team at RPCD, Inc. a Dallas, TX based design and master building firm. Architectural Plastics helped them by designing and building the acrylic wine racks and LED back panels for the two cellar spaces.
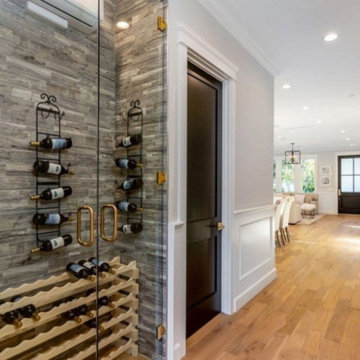
his striking, custom-designed modern beauty spares nothing in details. There are 5 bedrooms, 6.5 bathrooms with a grand entrance and large formal living room & dining room combo. An abundance of natural light highlights the designer finishes throughout the home. Skillfully crafted, this home is perfect for the entertainer boasting a gourmet kitchen with a chef’s island, Thermador appliances, expansive butler’s pantry, & walk-in. Spacious and warm family room opens up to the backyard that features a pool house, BBQ kitchenette, and an inviting pool & spa. The master bedroom includes a fireplace, large walk-in closet and gorgeous master bathroom. Other amenities include home theater, nest thermostat, security cameras, & speaker system.
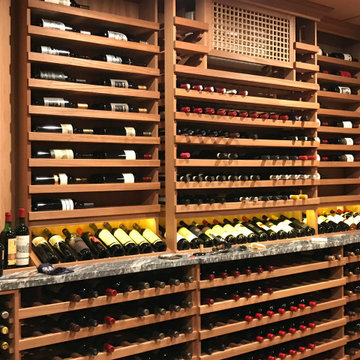
The main wall of racks features double depth bottle storage, a granite drink ledge, and single depth storage above. The evaporator component of the ductless split cooling system is mounted to the wall in the middle of the space. On the left below the counter, we created a single column to hold smaller diameter half bottles.
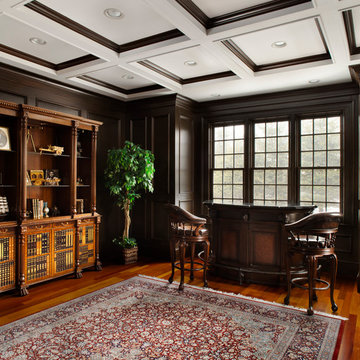
© Robert Granoff
Design ideas for a medium sized classic wine cellar in New York with medium hardwood flooring and display racks.
Design ideas for a medium sized classic wine cellar in New York with medium hardwood flooring and display racks.
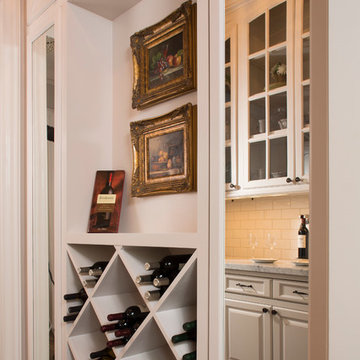
www.felixsanchez.com
Medium sized traditional wine cellar in Houston with medium hardwood flooring, storage racks and brown floors.
Medium sized traditional wine cellar in Houston with medium hardwood flooring, storage racks and brown floors.
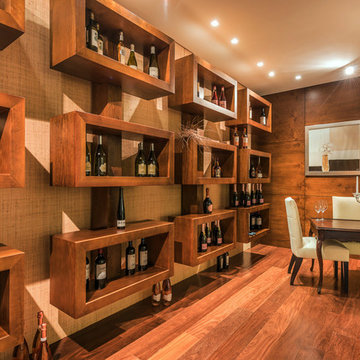
Inspiration for a large world-inspired wine cellar in Malaga with medium hardwood flooring and brown floors.
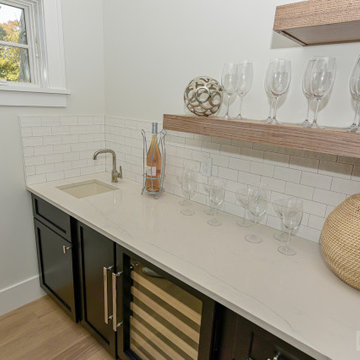
This East Hampton, Long Island Wine Pantry is made up of Harrison Starmark Cabinets finished in Black. The countertop is Quartz Caesarstone and the floating shelves are Natural Quartersawn Red Oak.
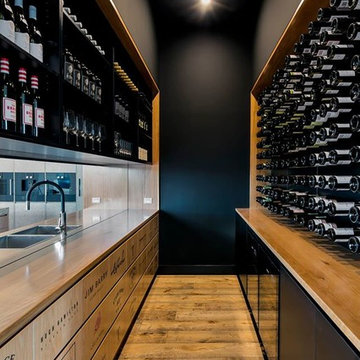
Photo of a medium sized modern wine cellar in Adelaide with medium hardwood flooring, storage racks and brown floors.
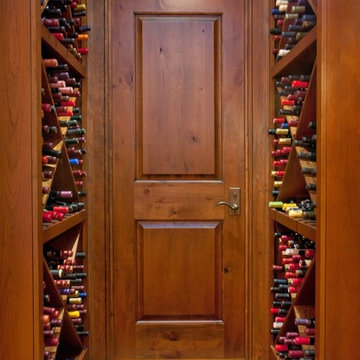
Design ideas for a large classic wine cellar in Atlanta with medium hardwood flooring and display racks.
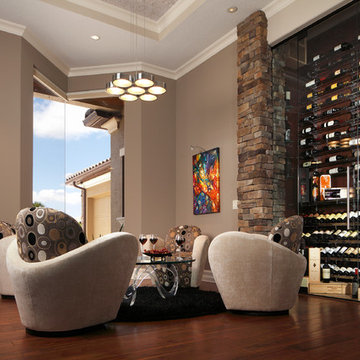
Large contemporary wine cellar in Orlando with medium hardwood flooring and display racks.
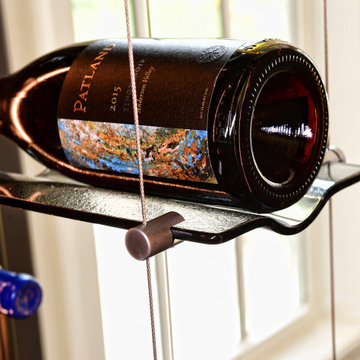
Float System Wine Storage. Living area wine lounge with storage for 500+ bottles.
Inspiration for a small classic wine cellar in Atlanta with medium hardwood flooring, cube storage and brown floors.
Inspiration for a small classic wine cellar in Atlanta with medium hardwood flooring, cube storage and brown floors.
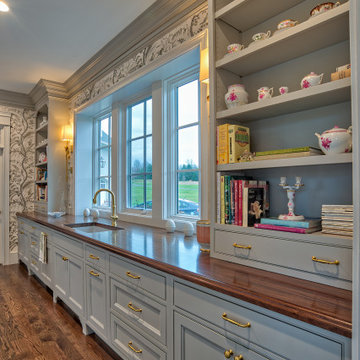
Main Line Kitchen Design’s unique business model allows our customers to work with the most experienced designers and get the most competitive kitchen cabinet pricing..
.
How can Main Line Kitchen Design offer both the best kitchen designs along with the most competitive kitchen cabinet pricing? Our expert kitchen designers meet customers by appointment only in our offices, instead of a large showroom open to the general public. We display the cabinet lines we sell under glass countertops so customers can see how our cabinetry is constructed. Customers can view hundreds of sample doors and and sample finishes and see 3d renderings of their future kitchen on flat screen TV’s. But we do not waste our time or our customers money on showroom extras that are not essential. Nor are we available to assist people who want to stop in and browse. We pass our savings onto our customers and concentrate on what matters most. Designing great kitchens!
.
Main Line Kitchen Design designers are some of the most experienced and award winning kitchen designers in the Delaware Valley. We design with and sell 8 nationally distributed cabinet lines. Cabinet pricing is slightly less than at major home centers for semi-custom cabinet lines, and significantly less than traditional showrooms for custom cabinet lines.
.
After discussing your kitchen on the phone, first appointments always take place in your home, where we discuss and measure your kitchen. Subsequent appointments usually take place in one of our offices and selection centers where our customers consider and modify 3D kitchen designs on flat screen TV’s. We can also bring sample cabinet doors and finishes to your home and make design changes on our laptops in 20-20 CAD with you, in your own kitchen.
.
Call today! We can estimate your kitchen renovation from soup to nuts in a 15 minute phone call and you can find out why we get the best reviews on the internet. We look forward to working with you. As our company tag line says: “The world of kitchen design is changing…”
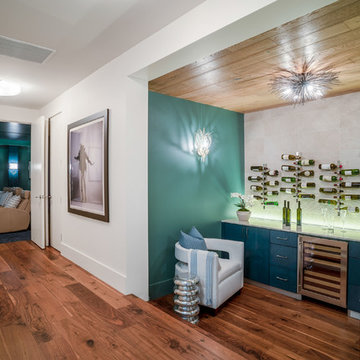
Large contemporary wine cellar in San Diego with medium hardwood flooring, storage racks and brown floors.
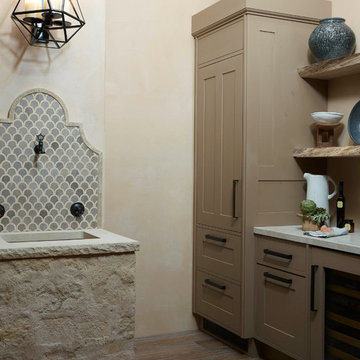
Photo of a medium sized rustic wine cellar in San Francisco with medium hardwood flooring and brown floors.
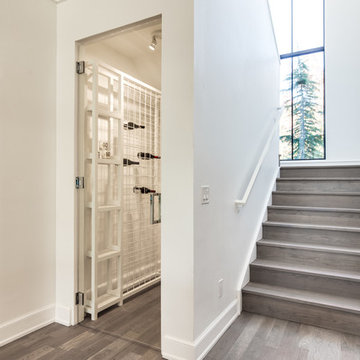
MAKING A STATEMENT sited on EXPANSIVE Nichols Hills lot. Worth the wait...STUNNING MASTERPIECE by Sudderth Design. ULTIMATE in LUXURY features oak hardwoods throughout, HIGH STYLE quartz and marble counters, catering kitchen, Statement gas fireplace, wine room, floor to ceiling windows, cutting-edge fixtures, ample storage, and more! Living space was made to entertain. Kitchen adjacent to spacious living leaves nothing missed...built in hutch, Top of the line appliances, pantry wall, & spacious island. Sliding doors lead to outdoor oasis. Private outdoor space complete w/pool, kitchen, fireplace, huge covered patio, & bath. Sudderth hits it home w/the master suite. Forward thinking master bedroom is simply SEXY! EXPERIENCE the master bath w/HUGE walk-in closet, built-ins galore, & laundry. Well thought out 2nd level features: OVERSIZED game room, 2 bed, 2bth, 1 half bth, Large walk-in heated & cooled storage, & laundry. A HOME WORTH DREAMING ABOUT.
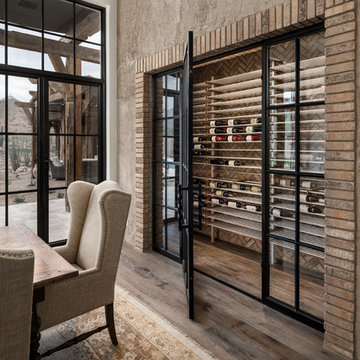
Formal dining room wine wall with a brick chevron pattern.
Photo of an expansive rustic wine cellar in Phoenix with storage racks, brown floors and medium hardwood flooring.
Photo of an expansive rustic wine cellar in Phoenix with storage racks, brown floors and medium hardwood flooring.
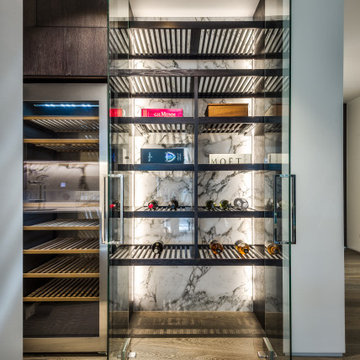
Photo of a contemporary wine cellar in Christchurch with brown floors and medium hardwood flooring.
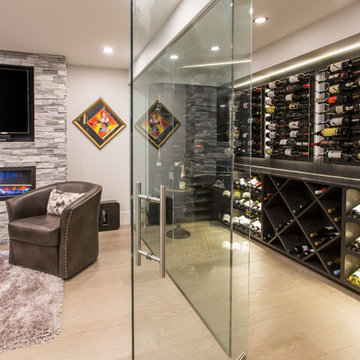
Phillip Cocker Photography
The Decadent Adult Retreat! Bar, Wine Cellar, 3 Sports TV's, Pool Table, Fireplace and Exterior Hot Tub.
A custom bar was designed my McCabe Design & Interiors to fit the homeowner's love of gathering with friends and entertaining whilst enjoying great conversation, sports tv, or playing pool. The original space was reconfigured to allow for this large and elegant bar. Beside it, and easily accessible for the homeowner bartender is a walk-in wine cellar. Custom millwork was designed and built to exact specifications including a routered custom design on the curved bar. A two-tiered bar was created to allow preparation on the lower level. Across from the bar, is a sitting area and an electric fireplace. Three tv's ensure maximum sports coverage. Lighting accents include slims, led puck, and rope lighting under the bar. A sonas and remotely controlled lighting finish this entertaining haven.
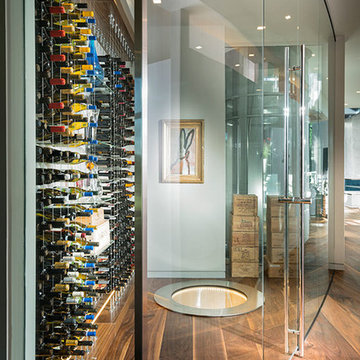
Photo of a medium sized contemporary wine cellar in Other with medium hardwood flooring, storage racks and brown floors.
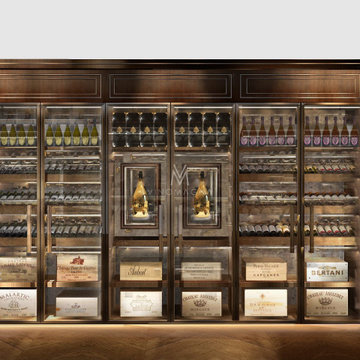
‘‘GRAND’ is the only word to describe this refrigerated wine wall.
The display covers an area over 4m wide and 2.6m in height.
The statement goal post style wenge frame with bronze brass inlays ensures the display sits proudly in its lounge surrounding. The design finishes are in keeping with the clients taste for very rich and traditional oak colours throughout the home.
No area within this refrigerated wine wall was left untouched with the richest of subtle detail. The internal finish details are what really transforms this from being a very nice display to a Grand Show Piece.
Luxury Wine Cellar with Medium Hardwood Flooring Ideas and Designs
6