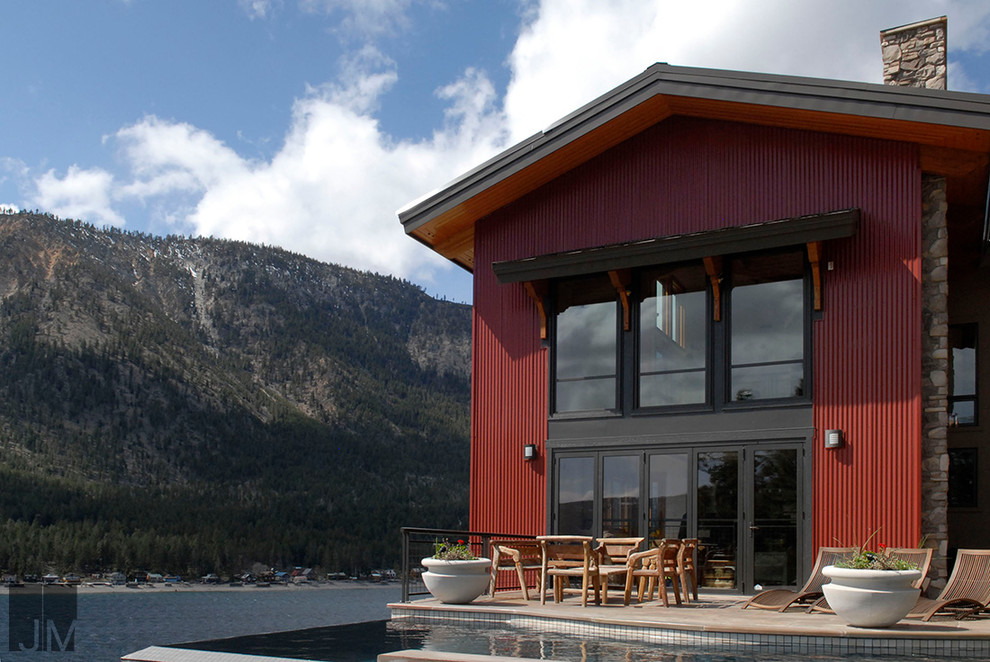
Manson Residence
Contemporary House Exterior, Seattle
The Manson Residence was designed to nest a steep hillside midway between the country road and the Lake Chelan shoreline in order to enhance outdoor living. There are three levels; the upper level has the garage’ entry, office and master suite. The guest rooms, kitchen, dining area, interior and exterior living spaces, horizon swimming pool, spa and dining terrace are located in the middle level. The lower level contains additional guest rooms, game room and lake access. The NW contemporary structure has a gable roof with deep eaves for shade, and a shed roof for greater view exposure for Lake Chelan and mountains to the West.
