Master Bedroom with Wood Walls Ideas and Designs
Refine by:
Budget
Sort by:Popular Today
101 - 120 of 1,231 photos
Item 1 of 3
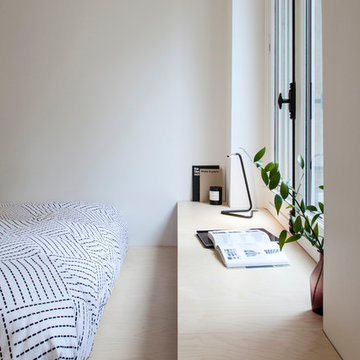
Photo : BCDF Studio
This is an example of a medium sized scandi master bedroom in Paris with white walls, light hardwood flooring, no fireplace, beige floors and wood walls.
This is an example of a medium sized scandi master bedroom in Paris with white walls, light hardwood flooring, no fireplace, beige floors and wood walls.

Remodeled master bedroom: replaced carpet with engineered wood and lighted stairs, replaced fireplace and facade, new windows and trim, new semi-custom cabinetry, cove ceilings lights and trim, wood wall treatments, furnishings
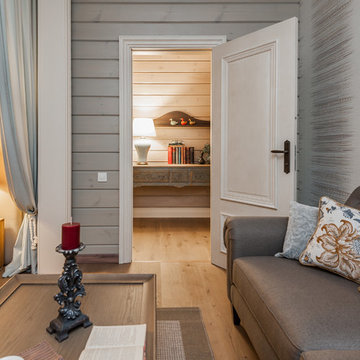
Гостевая комната кантри, фрагмент. Столик кофейный Capitan collection, диван, межкомнатная дверь.
Inspiration for a medium sized farmhouse master bedroom in Other with beige walls, light hardwood flooring, beige floors, a wood ceiling and wood walls.
Inspiration for a medium sized farmhouse master bedroom in Other with beige walls, light hardwood flooring, beige floors, a wood ceiling and wood walls.
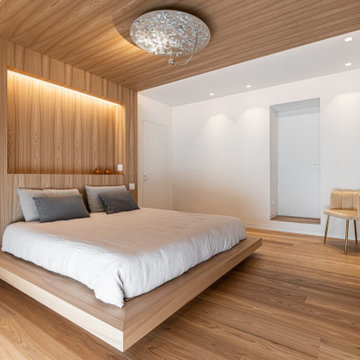
Inspiration for a traditional master bedroom in Other with white walls, dark hardwood flooring, a wood ceiling and wood walls.
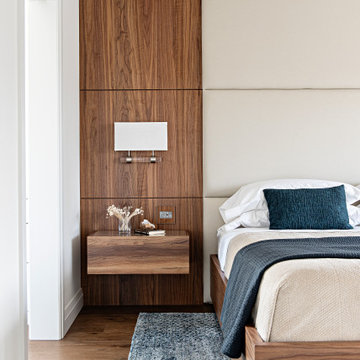
Inspiration for a large contemporary master bedroom in Toronto with white walls, medium hardwood flooring and wood walls.
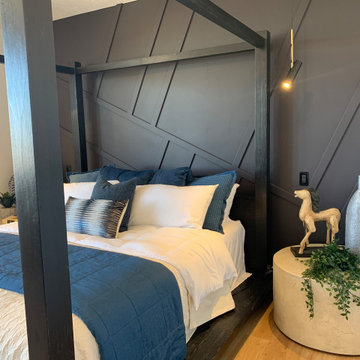
A master bedroom to escape to!
Design ideas for a large modern master bedroom in Salt Lake City with white walls, vinyl flooring, no fireplace, brown floors and wood walls.
Design ideas for a large modern master bedroom in Salt Lake City with white walls, vinyl flooring, no fireplace, brown floors and wood walls.
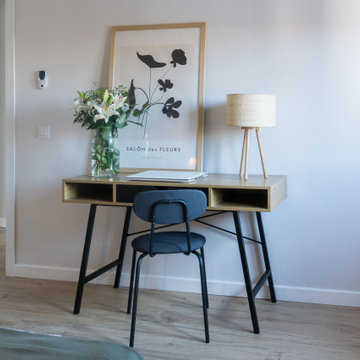
Diseño de dormitorio con palillería de roble
Medium sized contemporary master and grey and black bedroom in Madrid with grey walls, medium hardwood flooring, brown floors and wood walls.
Medium sized contemporary master and grey and black bedroom in Madrid with grey walls, medium hardwood flooring, brown floors and wood walls.
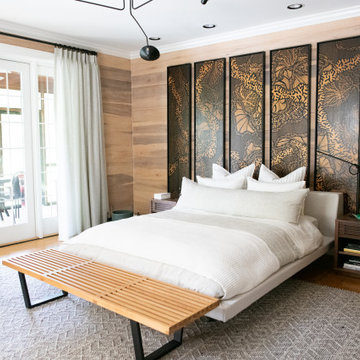
Inspiration for a contemporary master bedroom in Little Rock with medium hardwood flooring and wood walls.
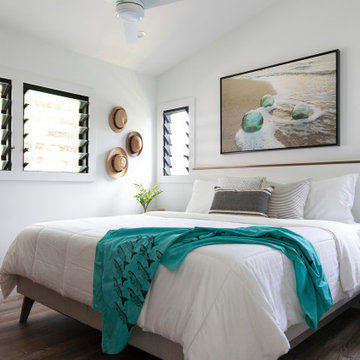
This is an example of a small eclectic master bedroom in Hawaii with white walls, vinyl flooring, brown floors, a vaulted ceiling and wood walls.
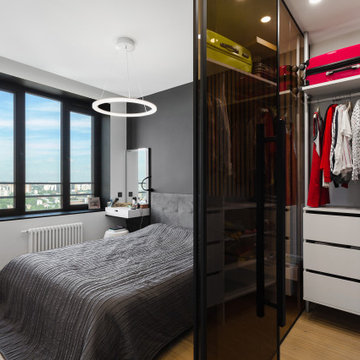
Спальня в двухкомнатной квартире. Стена за изголовьем отделана рейками.
Inspiration for a small contemporary master bedroom in Moscow with grey walls, laminate floors, beige floors, a drop ceiling and wood walls.
Inspiration for a small contemporary master bedroom in Moscow with grey walls, laminate floors, beige floors, a drop ceiling and wood walls.
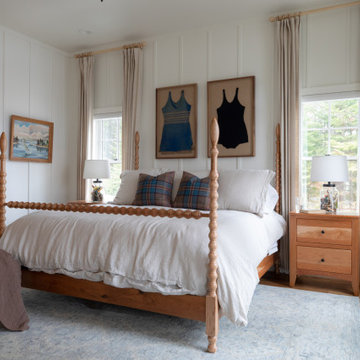
In the bedroom, comfort and nostalgia coalesce to create a peaceful retreat. The carved cherry four-poster bed serves as the room's elegant anchor, enveloped by a plush white down comforter. Plaid euro pillows and a coordinating bench add a touch of cozy, rustic flair. Two framed antique swimsuits on the walls bring in a dash of whimsical history. A soft cream and blue rug lies underfoot, adding another layer of warmth to the white-walled space. To complete the look, a cherry two-drawer nightstand stands at the ready, offering both style and utility. A room designed for restful nights and leisurely mornings.
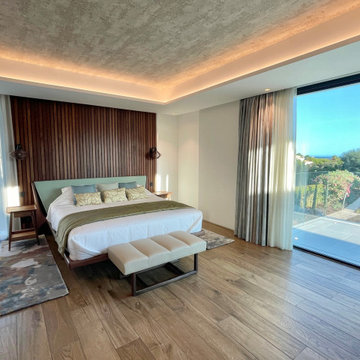
An attractive master Bedroom, which has wood effect porcelain tiles and solid walnut vertical slat bed backs with customised wall lighting. Bespoke made silk rugs for that soft touch and hand made cushions and throws. All rooms has been fitted with integrated lighting that can be controlled from the comfort of your bed.
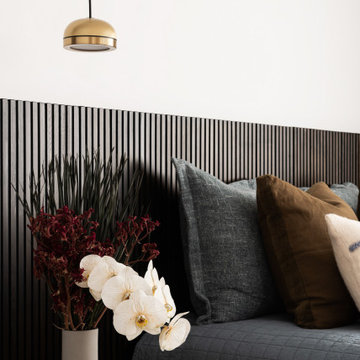
Settled within a graffiti-covered laneway in the trendy heart of Mt Lawley you will find this four-bedroom, two-bathroom home.
The owners; a young professional couple wanted to build a raw, dark industrial oasis that made use of every inch of the small lot. Amenities aplenty, they wanted their home to complement the urban inner-city lifestyle of the area.
One of the biggest challenges for Limitless on this project was the small lot size & limited access. Loading materials on-site via a narrow laneway required careful coordination and a well thought out strategy.
Paramount in bringing to life the client’s vision was the mixture of materials throughout the home. For the second story elevation, black Weathertex Cladding juxtaposed against the white Sto render creates a bold contrast.
Upon entry, the room opens up into the main living and entertaining areas of the home. The kitchen crowns the family & dining spaces. The mix of dark black Woodmatt and bespoke custom cabinetry draws your attention. Granite benchtops and splashbacks soften these bold tones. Storage is abundant.
Polished concrete flooring throughout the ground floor blends these zones together in line with the modern industrial aesthetic.
A wine cellar under the staircase is visible from the main entertaining areas. Reclaimed red brickwork can be seen through the frameless glass pivot door for all to appreciate — attention to the smallest of details in the custom mesh wine rack and stained circular oak door handle.
Nestled along the north side and taking full advantage of the northern sun, the living & dining open out onto a layered alfresco area and pool. Bordering the outdoor space is a commissioned mural by Australian illustrator Matthew Yong, injecting a refined playfulness. It’s the perfect ode to the street art culture the laneways of Mt Lawley are so famous for.
Engineered timber flooring flows up the staircase and throughout the rooms of the first floor, softening the private living areas. Four bedrooms encircle a shared sitting space creating a contained and private zone for only the family to unwind.
The Master bedroom looks out over the graffiti-covered laneways bringing the vibrancy of the outside in. Black stained Cedarwest Squareline cladding used to create a feature bedhead complements the black timber features throughout the rest of the home.
Natural light pours into every bedroom upstairs, designed to reflect a calamity as one appreciates the hustle of inner city living outside its walls.
Smart wiring links each living space back to a network hub, ensuring the home is future proof and technology ready. An intercom system with gate automation at both the street and the lane provide security and the ability to offer guests access from the comfort of their living area.
Every aspect of this sophisticated home was carefully considered and executed. Its final form; a modern, inner-city industrial sanctuary with its roots firmly grounded amongst the vibrant urban culture of its surrounds.
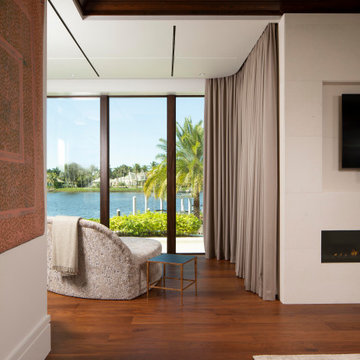
Design ideas for a large mediterranean master bedroom with white walls, medium hardwood flooring, a standard fireplace, a tiled fireplace surround, a vaulted ceiling and wood walls.
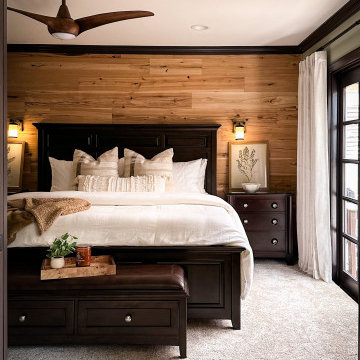
Medium sized traditional master bedroom in Los Angeles with green walls, carpet, no fireplace, beige floors and wood walls.
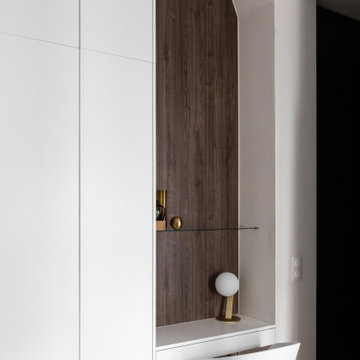
Design ideas for a large modern master bedroom in Paris with white walls, light hardwood flooring and wood walls.
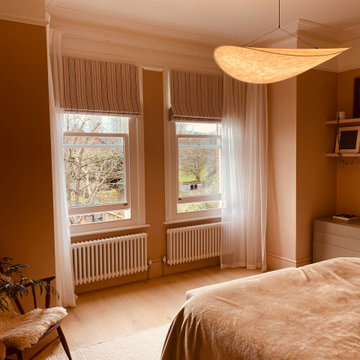
Medium sized modern master and grey and pink bedroom in London with pink walls, light hardwood flooring, pink floors, wood walls and a feature wall.
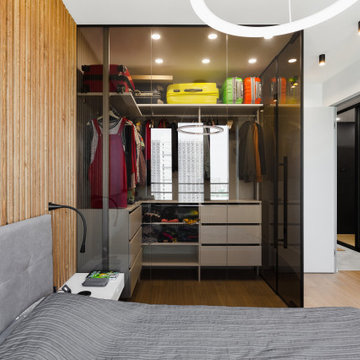
Спальня в двухкомнатной квартире. Стена за изголовьем отделана рейками. Гардеробная зонирована стеклянной лофт перегородкой
Small contemporary master bedroom in Moscow with grey walls, laminate floors, beige floors, a drop ceiling and wood walls.
Small contemporary master bedroom in Moscow with grey walls, laminate floors, beige floors, a drop ceiling and wood walls.
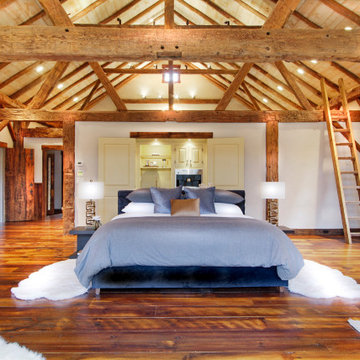
This magnificent barn home staged by BA Staging & Interiors features over 10,000 square feet of living space, 6 bedrooms, 6 bathrooms and is situated on 17.5 beautiful acres. Contemporary furniture with a rustic flare was used to create a luxurious and updated feeling while showcasing the antique barn architecture.
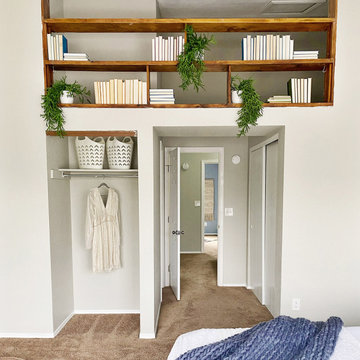
Just listed in Edgewater! Townhome in fast growing West side location, between Edgewater Public Market & Sloan's Lake. Open plan design with updated stackstone woodburning fireplace, remodeled bathroom, newer laminate flooring, and convenient powder room for guests.
Open Houses January 30th & 31st, 2021 @ 12-2pm (masks required w/ distance protocols), or message us for a private showing.
Master Bedroom with Wood Walls Ideas and Designs
6