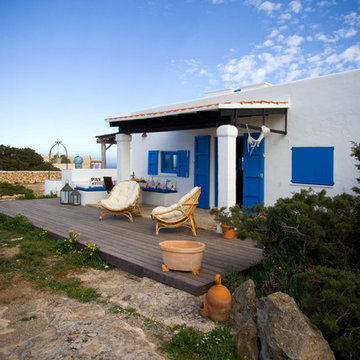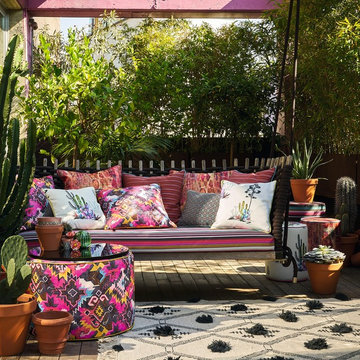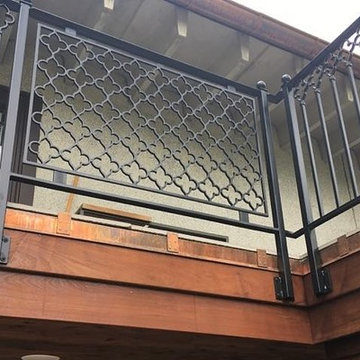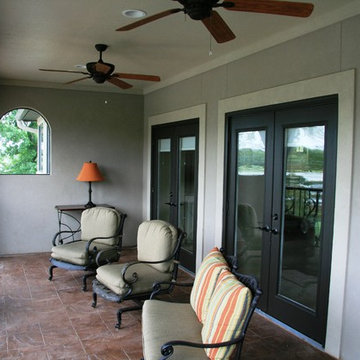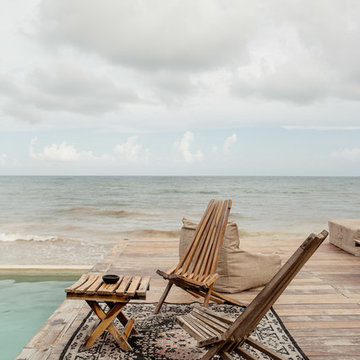Mediterranean Back Terrace Ideas and Designs
Refine by:
Budget
Sort by:Popular Today
101 - 120 of 704 photos
Item 1 of 3
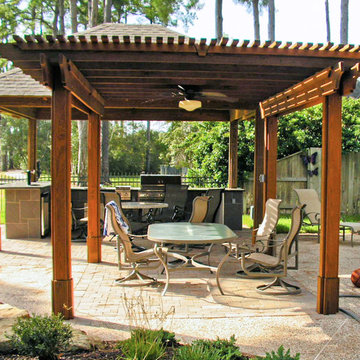
Daniel Kelly Photography
Large mediterranean back terrace in Houston with an outdoor kitchen and a pergola.
Large mediterranean back terrace in Houston with an outdoor kitchen and a pergola.
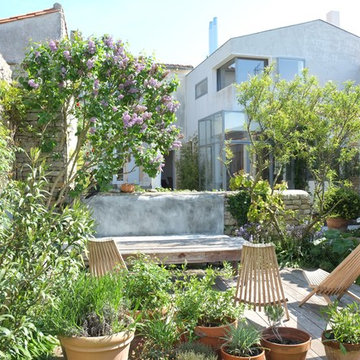
This is an example of a mediterranean back terrace in Other with a potted garden and no cover.
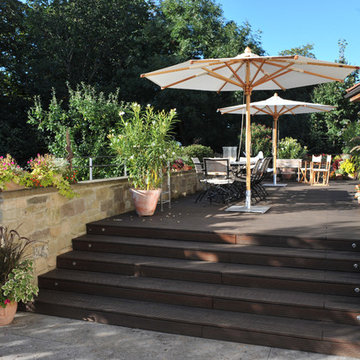
Die Hauptterrasse bietet viel Platz zum Leben und Genießen.
Fotograf: Andreas Jung
Inspiration for a large mediterranean back terrace in Stuttgart with a potted garden.
Inspiration for a large mediterranean back terrace in Stuttgart with a potted garden.
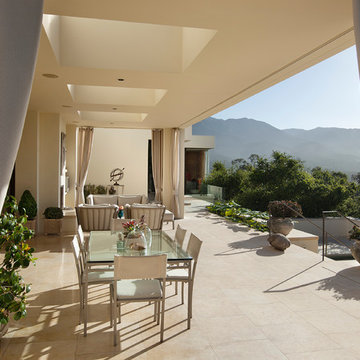
Jim Bartsch
Design ideas for a large mediterranean back terrace in Santa Barbara with a roof extension.
Design ideas for a large mediterranean back terrace in Santa Barbara with a roof extension.
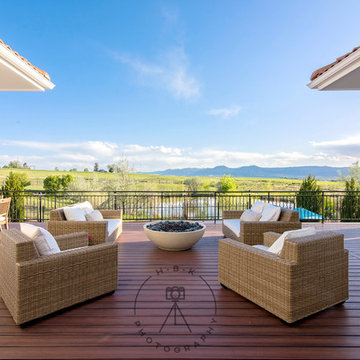
HBK Photography shot for luxury real estate listing
Photo of an expansive mediterranean back terrace with a fire feature and no cover.
Photo of an expansive mediterranean back terrace with a fire feature and no cover.
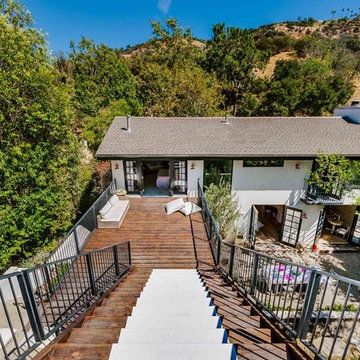
Inspiration for a large mediterranean back terrace in Los Angeles with a living wall and no cover.
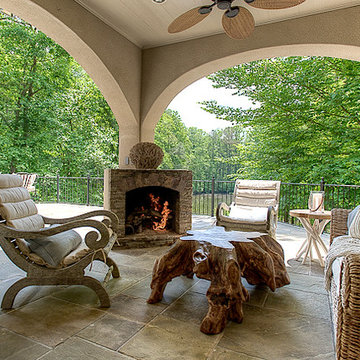
This is an example of an expansive mediterranean back terrace in Atlanta with a roof extension.
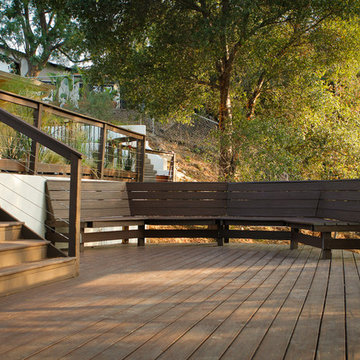
Daniel Bosler Photography
Inspiration for a large mediterranean back terrace in Los Angeles.
Inspiration for a large mediterranean back terrace in Los Angeles.
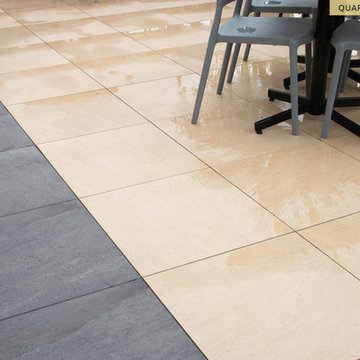
Roof Terrace Refurb Boasts Contrasting Porcelain Tiles
Surface 360’s stone-effect porcelain paving tiles have transformed another JD Wetherspoon’s roof terrace on Andover High Street.
The 351m2 wrap-around outside space is situated at the top of The John Russell Fox pub which now boasts a brand new, two-tone floor which has created a new dining area for their customers.
The aptly named pub nods to the former home of the Andover Advertiser, founded by John Russell Fox who produced the first ever edition at this address back in 1858. Steeped in history, the pub has now invested in modern touches that are in keeping with its historic roots, offering its customers more than ever before.
“Since I last visited, they have opened a new roof garden. It’s lovely!” exclaims a Tripadvisor customer.
The fully licensed outside area has utilised the Levato Mono Quartz Style paving tiles from the 20mm porcelain exterior range by Surface 360. The decision to use two contrasting colours creates a central focus on both the upper and lower deck of the roof terrace, by using light sand coloured tiles boarded by dark grey tiles colour, which continued onto the connecting steps.
The Quartz Style paving tiles were installed on top of a self levelling, height adjustable pedestal support system to create a high load bearing raised floor. The pedestal system allowed Surface 360 to level out and efficiently install the 20mm floor tiles in record time. The raised floor also allows for uninterrupted drainage to run underneath, which is ideal for those not so sunny English days.
Technology has enabled Surface 360 to produce unbelievable hyper-realistic stone-effect tiles from porcelain. So much so, that it’s possible to reproduce almost the exact appearance of natural stones and their surface textures. Based on natural Quartzite, the Quartz Style stone-effect porcelain offers subtle varying shades and distinctive stone marking with a textured surface.
As well as providing a refreshed new look for the roof terrace, the textured stone-effect surface provides excellent slip-resistance for improved safety under foot for the pub’s pedestrian traffic.
Also, porcelain is extremely durable, easy to install and high load bearing. It doesn’t warp, stain or rot when wet, making it easy to clean and maintain, and importantly resistant to mould, moss and verdigris.
Surface 360, formally The Deck Tile Co, specialises in stone-effect porcelain tiles for both the interior and exterior of commercial buildings and residential homes. In particular, Quartz Style offers a complementary interior range to provide any building or home with coordinating flooring.
Discover their hyper-realistic tile ranges online and request real tile samples of your favourite designs before making that important decision at www.surface360.co.uk.
23 February 2018
Design ideas for a mediterranean back terrace in Phoenix with a roof extension.
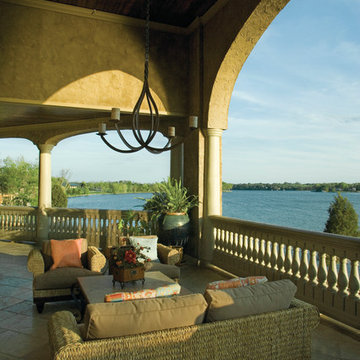
Deck of The Sater Design Collection's Tuscan, Luxury Home Plan - "Villa Sabina" (Plan #8086). saterdesign.com
Design ideas for an expansive mediterranean back terrace in Miami with a roof extension.
Design ideas for an expansive mediterranean back terrace in Miami with a roof extension.
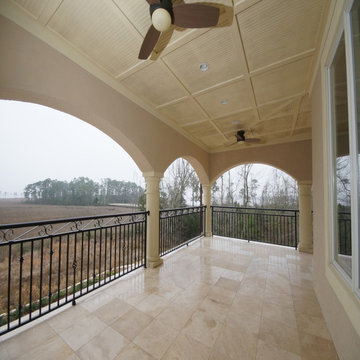
Outdoor Back Patio over looking the Bayou
Design ideas for a medium sized mediterranean back terrace in Other with a roof extension.
Design ideas for a medium sized mediterranean back terrace in Other with a roof extension.
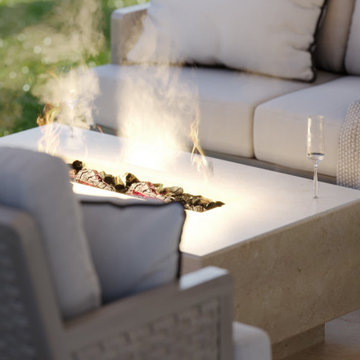
Inspiration for a medium sized mediterranean back terrace in Barcelona with an outdoor kitchen and a roof extension.
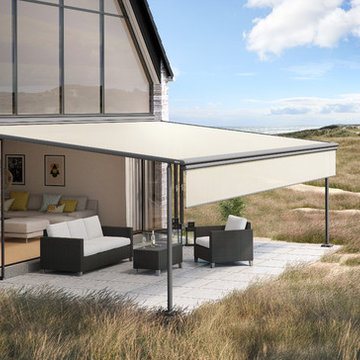
In Sachen Sonnen- und Wetterschutz fahren Sie mit der markilux pergola ganz groß auf. Das Markisensystem auf schlanken Säulen und mit seitlichen Führungsschienen, basierend auf der designprämierten Wintergartenmarkise markilux 8800, wirft mit bis zu 6 Meter Ausfall weiträumig Schatten. Zugleich sorgen die Säulen neben den Befestigungspunkten an der Fassade für hohe Stabilität und Windsicherheit bis Windstärke 6 (Windwiderstandsklasse 3).
Musste man bisher die Säulen mit einem Betonfundament fixieren, gibt es nun auch die Möglichkeit, für einen flexiblen Einsatz, Beschwerungskästen zu verwenden. Für die notwendige Standsicherheit sind die Kästen mit mindestens 100 Kilogramm Kies zu befüllen. Das pergola System bietet damit nicht nur den Vorteil, dass man es durch die optimale Verteilung von Zugkräften auch an Hausfassaden mit geringerer Traglast befestigen kann. Ab jetzt lässt es sich zudem überall dort einsetzen, wo ein Betonfundament bauseitig nicht möglich ist. Damit ist man bei der Wahl der zu beschattenden Fläche sehr flexibel.
Die serienmäßig motorbetriebene Markise bietet markilux in den Varianten pergola 110 und 210 an. Beide Varianten lassen sich am Fußende der Säulen für einen Höhenausgleich um gut zehn Zentimeter verstellen. Bei der pergola 210 kann man zudem, je nach Markisengröße, eine der beiden Säulen um bis zu 40 Zentimeter absenken. So kann Regenwasser auch dann gut ablaufen, wenn sich die Neigung der Markise bauseitig nicht auf mindestens 14 Grad einstellen lässt. Die markilux pergola lässt sich als gekoppelte Anlage auf bis zu 15 Meter Breite erweitern.
Mit markilux Schattenplus, tracfix sowie einer Vielzahl an Beleuchtungsoptionen und Säulenvarianten haben Sie alle Möglichkeiten, Ihren Lieblingsplatz im Freien nach Belieben zu gestalten. Wie kräftig die Sonne scheint oder woher der Wind auch weht: Mit Ihrer markilux pergola haben Sie immer die Ruhe weg.
Maße
max. 500 x 600 cm
max. 600 x 450 cm
Weitere/größere Anlagengrößen können verfügbar sein. Bitte kontaktieren Sie Ihren nächsten Fachpartner für eine Beratung.
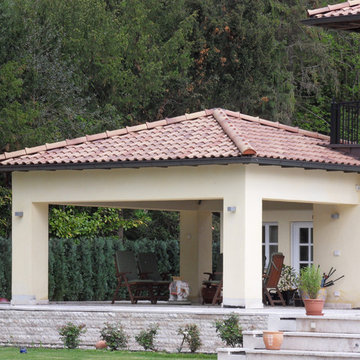
Andreas Mecklenburg
Large mediterranean back terrace in Essen with a potted garden and a roof extension.
Large mediterranean back terrace in Essen with a potted garden and a roof extension.
Mediterranean Back Terrace Ideas and Designs
6
