Mediterranean Bedroom with Light Hardwood Flooring Ideas and Designs
Refine by:
Budget
Sort by:Popular Today
61 - 80 of 627 photos
Item 1 of 3
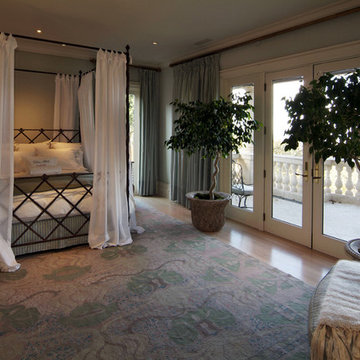
This is an example of a mediterranean master bedroom in Portland with blue walls and light hardwood flooring.
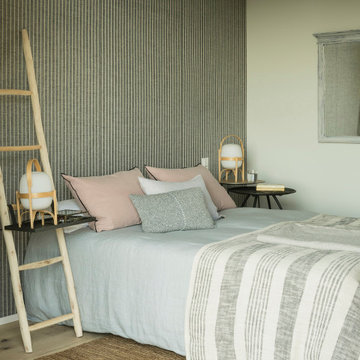
Proyecto realizado por The Room Studio
Fotografías: Mauricio Fuertes
Medium sized mediterranean bedroom in Barcelona with light hardwood flooring and multi-coloured walls.
Medium sized mediterranean bedroom in Barcelona with light hardwood flooring and multi-coloured walls.
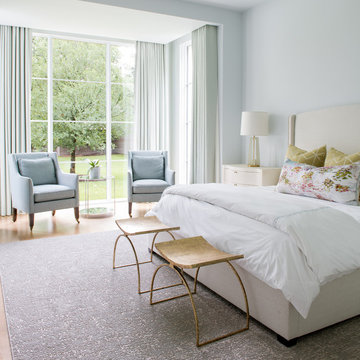
Inspiration for a large mediterranean guest bedroom in Dallas with blue walls and light hardwood flooring.
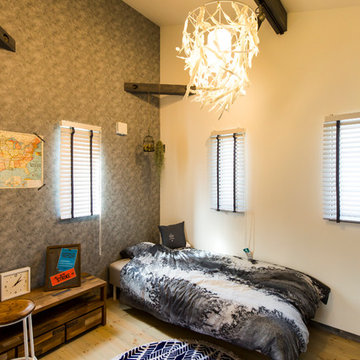
洋室
Inspiration for a mediterranean bedroom in Other with multi-coloured walls, light hardwood flooring and beige floors.
Inspiration for a mediterranean bedroom in Other with multi-coloured walls, light hardwood flooring and beige floors.
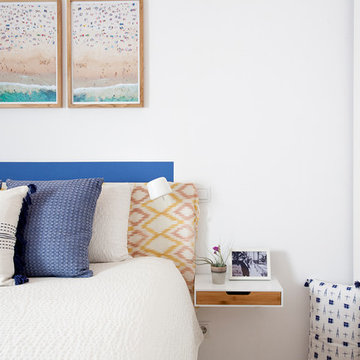
Le Sable Indigo Interiors
Inspiration for a medium sized mediterranean master bedroom in Barcelona with white walls, light hardwood flooring and brown floors.
Inspiration for a medium sized mediterranean master bedroom in Barcelona with white walls, light hardwood flooring and brown floors.
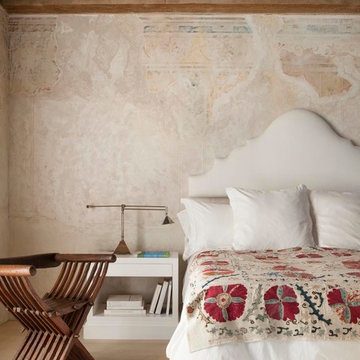
Antique limestone fireplace, architectural element, stone portals, reclaimed limestone floors, and opus sectile inlayes were all supplied by Ancient Surfaces for this one of a kind $20 million Ocean front Malibu estate that sits right on the sand.
For more information and photos of our products please visit us at: www.AncientSurfaces.com
or call us at: (212) 461-0245
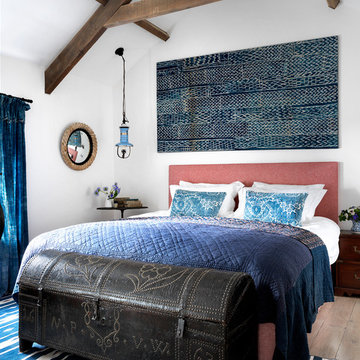
Design ideas for a medium sized mediterranean master bedroom in London with white walls, light hardwood flooring, brown floors and no fireplace.
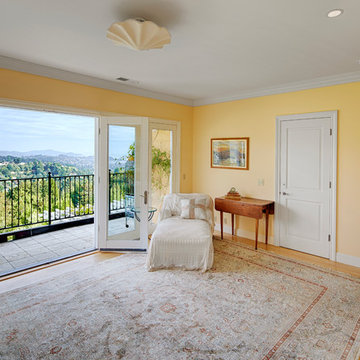
Spectacular unobstructed views of the Bay, Bridge, Alcatraz, San Francisco skyline and the rolling hills of Marin greet you from almost every window of this stunning Provençal Villa located in the acclaimed Middle Ridge neighborhood of Mill Valley. Built in 2000, this exclusive 5 bedroom, 5+ bath estate was thoughtfully designed by architect Jorge de Quesada to provide a classically elegant backdrop for today’s active lifestyle. Perfectly positioned on over half an acre with flat lawns and an award winning garden there is unmatched sense of privacy just minutes from the shops and restaurants of downtown Mill Valley.
A curved stone staircase leads from the charming entry gate to the private front lawn and on to the grand hand carved front door. A gracious formal entry and wide hall opens out to the main living spaces of the home and out to the view beyond. The Venetian plaster walls and soaring ceilings provide an open airy feeling to the living room and country chef’s kitchen, while three sets of oversized French doors lead onto the Jerusalem Limestone patios and bring in the panoramic views.
The chef’s kitchen is the focal point of the warm welcoming great room and features a range-top and double wall ovens, two dishwashers, marble counters and sinks with Waterworks fixtures. The tile backsplash behind the range pays homage to Monet’s Giverny kitchen. A fireplace offers up a cozy sitting area to lounge and watch television or curl up with a book. There is ample space for a farm table for casual dining. In addition to a well-appointed formal living room, the main level of this estate includes an office, stunning library/den with faux tortoise detailing, butler’s pantry, powder room, and a wonderful indoor/outdoor flow allowing the spectacular setting to envelop every space.
A wide staircase leads up to the four main bedrooms of home. There is a spacious master suite complete with private balcony and French doors showcasing the views. The suite features his and her baths complete with walk – in closets, and steam showers. In hers there is a sumptuous soaking tub positioned to make the most of the view. Two additional bedrooms share a bath while the third is en-suite. The laundry room features a second set of stairs leading back to the butler’s pantry, garage and outdoor areas.
The lowest level of the home includes a legal second unit complete with kitchen, spacious walk in closet, private entry and patio area. In addition to interior access to the second unit there is a spacious exercise room, the potential for a poolside kitchenette, second laundry room, and secure storage area primed to become a state of the art tasting room/wine cellar.
From the main level the spacious entertaining patio leads you out to the magnificent grounds and pool area. Designed by Steve Stucky, the gardens were featured on the 2007 Mill Valley Outdoor Art Club tour.
A level lawn leads to the focal point of the grounds; the iconic “Crags Head” outcropping favored by hikers as far back as the 19th century. The perfect place to stop for lunch and take in the spectacular view. The Century old Sonoma Olive trees and lavender plantings add a Mediterranean touch to the two lawn areas that also include an antique fountain, and a charming custom Barbara Butler playhouse.
Inspired by Provence and built to exacting standards this charming villa provides an elegant yet welcoming environment designed to meet the needs of today’s active lifestyle while staying true to its Continental roots creating a warm and inviting space ready to call home.
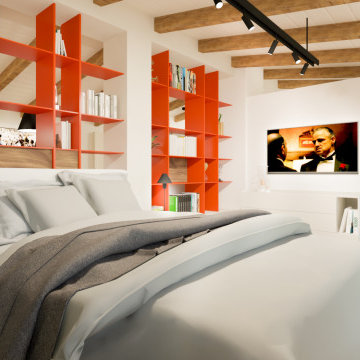
Il letto seminascosto alla vista soltanto dalla libreria posta a divisorio dell'open space. Un ambiente informale, pieno di interessanti punti prospettici. Un luogo continuamente trasformabile ed in evoluzione. L'armadio rimane nascosto alla vita protetto da una quinta in legno trattato con effetto muro
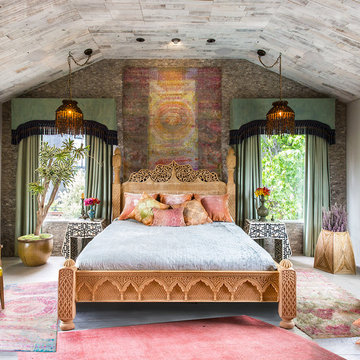
Interior Design, Feng Shui and Custom Furniture by Kim Colwell Design, Los Angeles. Photo by Ana Eiriksson
Inspiration for a large mediterranean master bedroom in Los Angeles with grey walls, light hardwood flooring and white floors.
Inspiration for a large mediterranean master bedroom in Los Angeles with grey walls, light hardwood flooring and white floors.
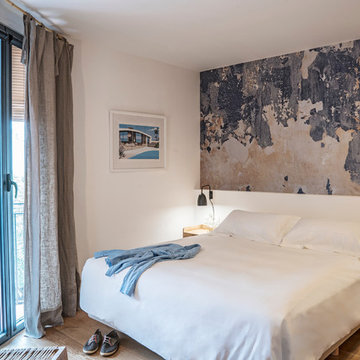
Margaret Stepien
Photo of a medium sized mediterranean master bedroom in Barcelona with white walls and light hardwood flooring.
Photo of a medium sized mediterranean master bedroom in Barcelona with white walls and light hardwood flooring.
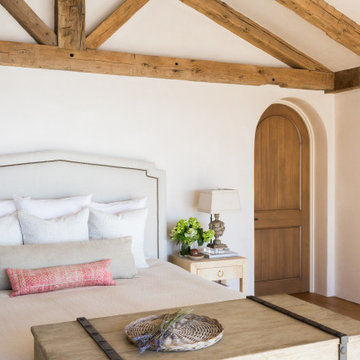
Master Bedroom
Medium sized mediterranean master bedroom in Los Angeles with beige walls, light hardwood flooring, a standard fireplace, a stone fireplace surround, beige floors and exposed beams.
Medium sized mediterranean master bedroom in Los Angeles with beige walls, light hardwood flooring, a standard fireplace, a stone fireplace surround, beige floors and exposed beams.
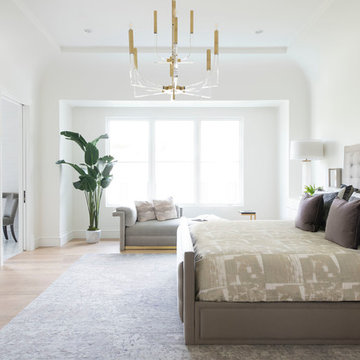
This is an example of a mediterranean master bedroom in Dallas with white walls, light hardwood flooring and no fireplace.
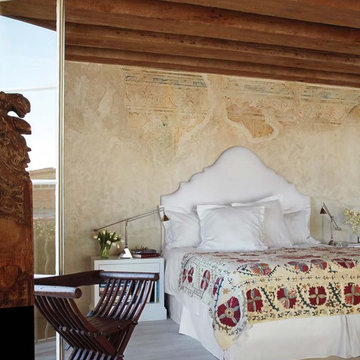
A Malibu beach-front retreat built by art collector, designer and antiques dealer Richard Shapiro has “the look, age and aura of a very old, windswept structure from the Mediterranean or the Aegean.” All walls in the house are sheathed in frescoed plaster and partially covered by the Renaissance-style frescoes created by fresco artist iLia Anossov. Photo by Miguel Flores-Vianna.
True (buon) fresco—the oldest and most celebrated painting technique—is painting with natural pigments on wet plaster. Paints are prepared from minerals and various clays. Plaster is made of slaked lime (calcium hydrate) and sand. As wet plaster cures a natural reaction occurs permanently embedding pigments into the cured plaster. This artwork is created using true centuries-old fresco techniques and materials.
Unlike faux finishes and fresco imitations, true (buon) frescoes create a unique feeling of authenticity, depth and richness of the artwork. The frescoes can be applied in traditional or contemporary settings: from genuine buon fresco fragments that are aged and worn to match period and style of selected era, to full-sized wall or ceiling frescos whether aged and stylized or fresh and new.
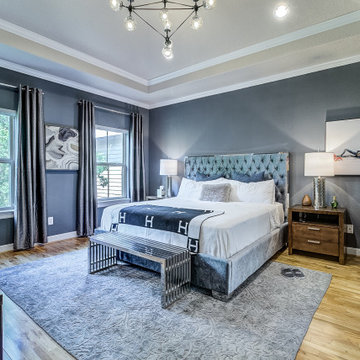
Photo of a mediterranean master bedroom in Houston with grey walls, light hardwood flooring and a drop ceiling.
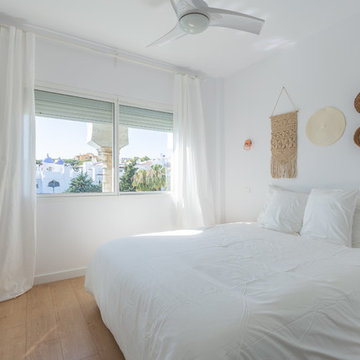
Reportaje fotográfico realizado a un apartamento vacacional en Calahonda (Málaga). Tras posterior reforma y decoración sencilla y elegante. Este espacio disfruta de una excelente luminosidad, y era esencial captarlo en las fotografías.
Lolo Mestanza
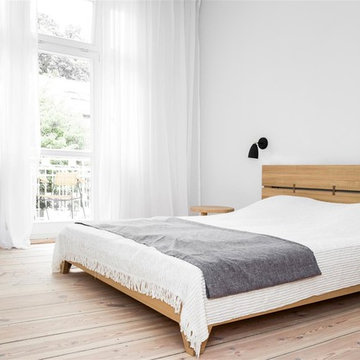
Karolina Bąk www.karolinabak.com
Design ideas for a medium sized mediterranean master bedroom in Berlin with white walls, light hardwood flooring and brown floors.
Design ideas for a medium sized mediterranean master bedroom in Berlin with white walls, light hardwood flooring and brown floors.
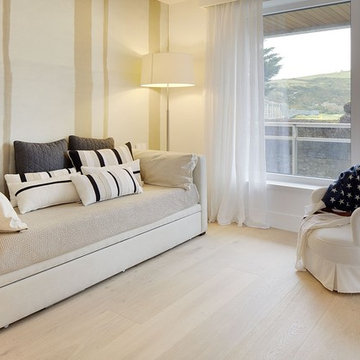
This is an example of a medium sized mediterranean guest bedroom in Other with beige walls and light hardwood flooring.
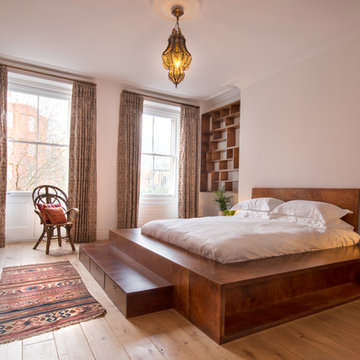
A spacious and chic living room design for big family and loads of friends!
Inspiration for a large mediterranean master bedroom in London with white walls, light hardwood flooring and beige floors.
Inspiration for a large mediterranean master bedroom in London with white walls, light hardwood flooring and beige floors.
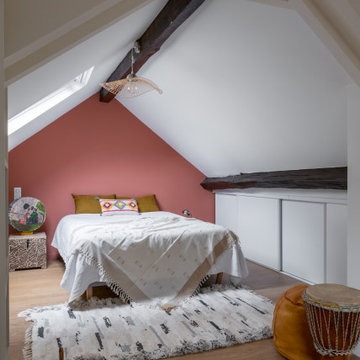
Rénovation partielle d’une maison du XIXè siècle, dont les combles existants n’étaient initialement accessibles que par une échelle escamotable.
Afin de créer un espace nuit et bureau supplémentaire dans cette bâtisse familiale, l’ensemble du niveau R+2 a été démoli afin d’être reconstruit sur des bases structurelles saines, intégrant un escalier central esthétique et fonctionnel, véritable pièce maitresse de la maison dotée de nombreux rangements sur mesure.
La salle d’eau et les sanitaires du premier étage ont été entièrement repensés et rénovés, alliant zelliges traditionnels colorés et naturels.
Entre inspirations méditerranéennes et contemporaines, le projet Cavaré est le fruit de plusieurs mois de travail afin de conserver le charme existant de la demeure, tout en y apportant confort et modernité.
Mediterranean Bedroom with Light Hardwood Flooring Ideas and Designs
4