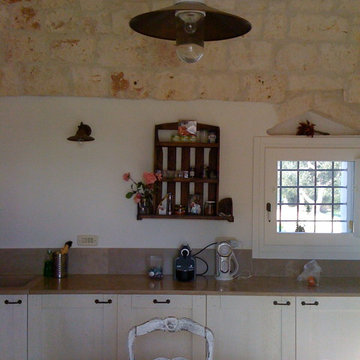Mediterranean Grey Kitchen Ideas and Designs
Refine by:
Budget
Sort by:Popular Today
121 - 140 of 2,063 photos
Item 1 of 3
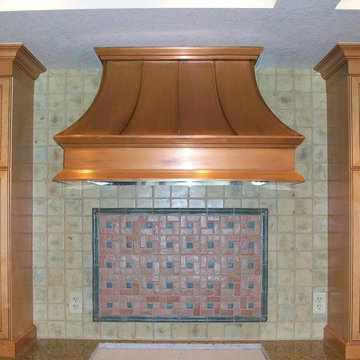
Design ideas for a mediterranean kitchen in Orlando with medium wood cabinets, granite worktops, beige splashback and ceramic splashback.
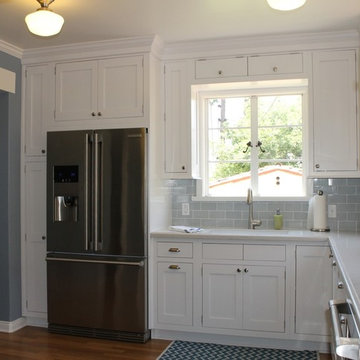
We discussed the location of the sink and decided if we moved it to the other wall, it could be centered under the window, thus making it a more pleasurable when working at it. This created a long and more functional countertop to the right. We chose Caesarstone for the durability and ease of maintenance in a Carrera marble look for the countertops. This is complimented by the gray subway style tile backsplash with crisp white grout.
State-of-the-art appliances were included in the new floor plan: a microwave set in the upper cabinet, wine cooler below, new dishwasher with a panel to match the cabinets, a new stainless steel refrigerator, and a new professional style range and hood.
Mary Broerman, CCIDC
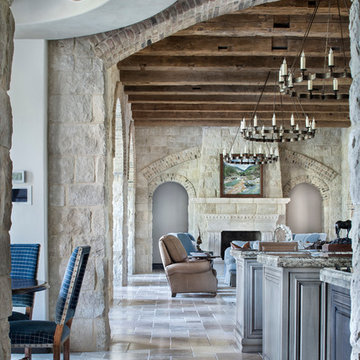
Photography: Piston Design
Design ideas for an expansive mediterranean galley kitchen/diner in Austin with multiple islands.
Design ideas for an expansive mediterranean galley kitchen/diner in Austin with multiple islands.
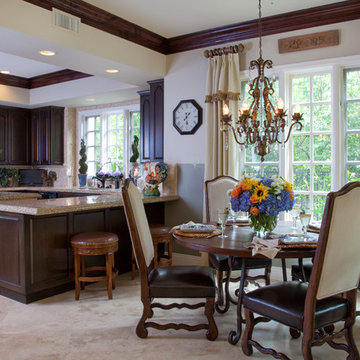
This kitchen needed a mini makeover with new back splash basket weave tile, new paint and a weathered painted and waxed finiish on the center island to "lighten" the kitchen up. The chandeliers were reused however we removed their furry hats and repalced with decoratuve bulbs. All the drapes were custom and the kitchen nook table and chairs were a great local resale find.
Interior Design & Florals by Leanne Michael
Custom Wall Finish by Peter Bolton
Photography by Gail Owens
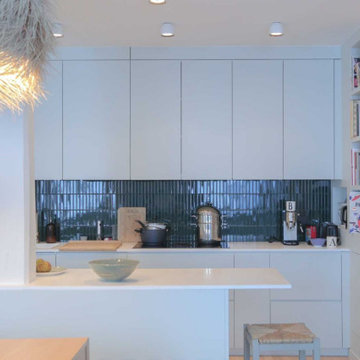
• Plans de travail et vasque en Corian. Tiroirs sur mesure avec prise de mains, crédence en grès vert sapin, posés à la verticale Normandy Ceramics.
• Ilot bar central en menuiserie sur mesure avec un plan en Corian
• Banquette sur mesure avec rangements intégrés
• Pose des spots et du luminaire en fibre de palmier
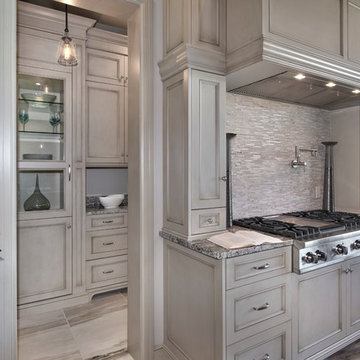
Inspiration for an expansive mediterranean l-shaped open plan kitchen in Miami with a submerged sink, recessed-panel cabinets, grey cabinets, white splashback, mosaic tiled splashback, multiple islands, stainless steel appliances and multi-coloured floors.
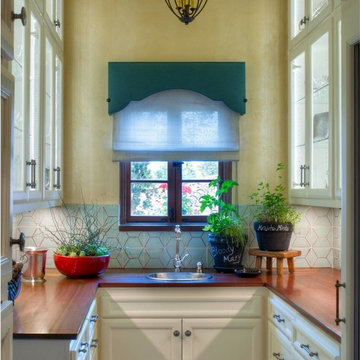
2012 Alexander Vertikoff
Inspiration for a mediterranean kitchen in Los Angeles with wood worktops.
Inspiration for a mediterranean kitchen in Los Angeles with wood worktops.
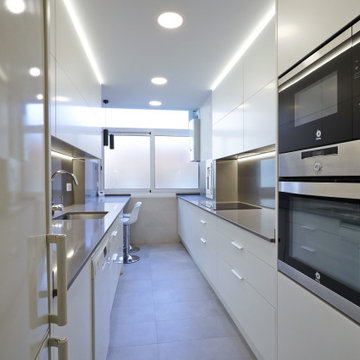
columna horno
Photo of a medium sized mediterranean grey and pink enclosed kitchen in Barcelona with a submerged sink, flat-panel cabinets, white cabinets, granite worktops, metallic splashback, metal splashback, white appliances, cement flooring, no island, grey floors, grey worktops and a coffered ceiling.
Photo of a medium sized mediterranean grey and pink enclosed kitchen in Barcelona with a submerged sink, flat-panel cabinets, white cabinets, granite worktops, metallic splashback, metal splashback, white appliances, cement flooring, no island, grey floors, grey worktops and a coffered ceiling.
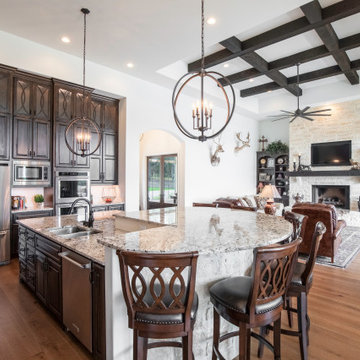
Inspiration for a large mediterranean galley open plan kitchen in Austin with a submerged sink, raised-panel cabinets, white splashback, stainless steel appliances, medium hardwood flooring, no island, brown floors, beige worktops and dark wood cabinets.
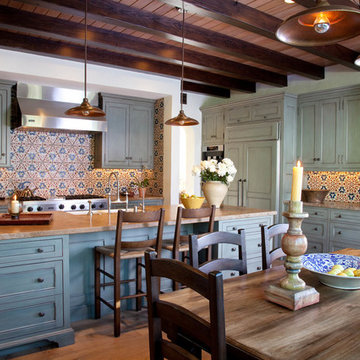
Inspiration for a mediterranean kitchen in San Diego with recessed-panel cabinets, light hardwood flooring and an island.
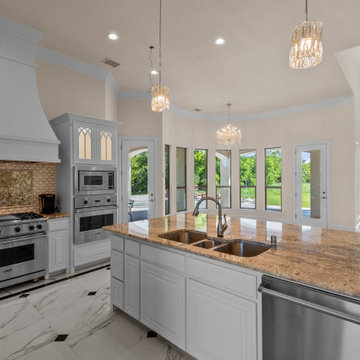
Located on over 2 acres this sprawling estate features creamy stucco with stone details and an authentic terra cotta clay roof. At over 6,000 square feet this home has 4 bedrooms, 4.5 bathrooms, formal dining room, formal living room, kitchen with breakfast nook, family room, game room and study. The 4 garages, porte cochere, golf cart parking and expansive covered outdoor living with fireplace and tv make this home complete.
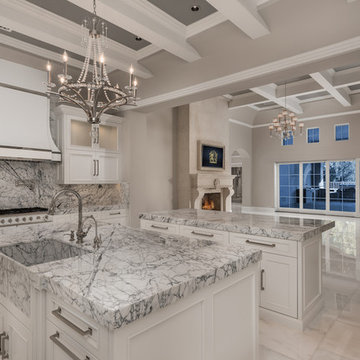
Custom white kitchen cabinets and marble slab countertops.
Expansive mediterranean u-shaped enclosed kitchen in Phoenix with a built-in sink, recessed-panel cabinets, white cabinets, marble worktops, multi-coloured splashback, marble splashback, stainless steel appliances, marble flooring, multiple islands, grey floors and exposed beams.
Expansive mediterranean u-shaped enclosed kitchen in Phoenix with a built-in sink, recessed-panel cabinets, white cabinets, marble worktops, multi-coloured splashback, marble splashback, stainless steel appliances, marble flooring, multiple islands, grey floors and exposed beams.

Photo of a large mediterranean l-shaped open plan kitchen in Austin with recessed-panel cabinets, grey cabinets, marble worktops, a belfast sink, grey splashback, stone slab splashback, integrated appliances, travertine flooring, brown floors and multiple islands.
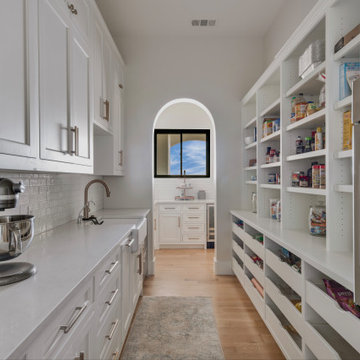
Chefs kitchen combined with pantry, great pullouts and storage.
Design ideas for a mediterranean kitchen in Dallas with flat-panel cabinets.
Design ideas for a mediterranean kitchen in Dallas with flat-panel cabinets.
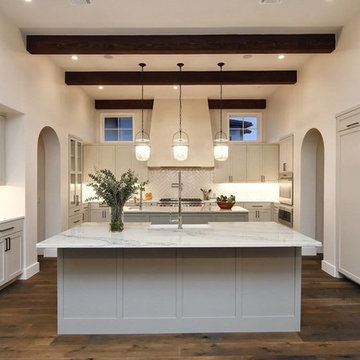
Inspiration for a mediterranean u-shaped open plan kitchen in Austin with a belfast sink, shaker cabinets, white cabinets, white splashback, integrated appliances, dark hardwood flooring, multiple islands, brown floors and white worktops.
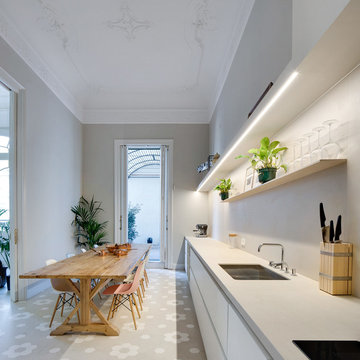
Antoine Khidichian
Large mediterranean single-wall kitchen/diner in Barcelona with a submerged sink, flat-panel cabinets, white cabinets, no island, grey worktops and grey floors.
Large mediterranean single-wall kitchen/diner in Barcelona with a submerged sink, flat-panel cabinets, white cabinets, no island, grey worktops and grey floors.
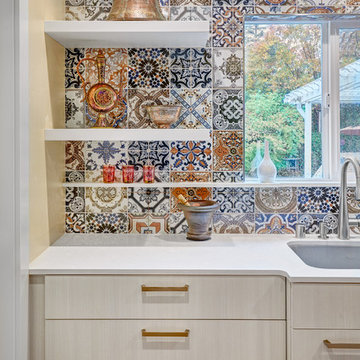
This petite kitchen was previously closed off from the dining and living room. The compact size of the kitchen made it difficult for the client to host their large family gatherings. With the new design, the spaces were joined by removing the wall between the kitchen and dining room. The space of the kitchen was optimized by recessing items into adjacent walls. The refrigerator was recessed into the wall of the adjacent garage. The ovens, pantry, and appliance garage were recessed into the wall, borrowing a few square feet from the bedroom closet and living room. The finishes throughout the kitchen celebrate the clients love of travel and collection of keepsakes from around the world. The mosaic printed tiles on the backsplash and refrigerator wrap bring an eclectic mix of encaustic tile designs from around the world.
Contractor: Bradley Builders
Photo Credit: Fred Donham of PhotographerLink
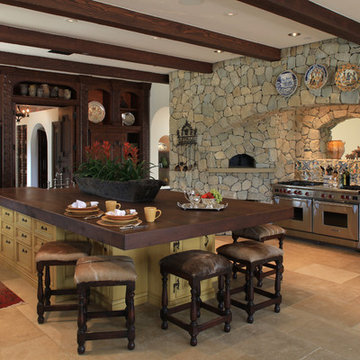
Inspiration for a mediterranean kitchen in Phoenix with dark wood cabinets, wood worktops, multi-coloured splashback and integrated appliances.
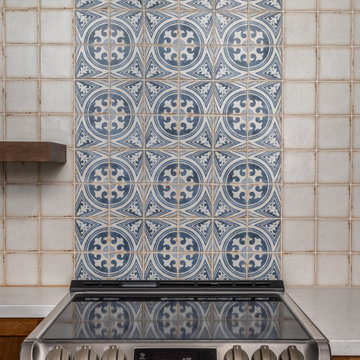
Classic Home Improvement's completed this kitchen and laundry room remodel in Northpark with this beautiful full-height accent tile. We are in love with this warm and inviting Mediterranean kitchen design!
Mediterranean Grey Kitchen Ideas and Designs
7
