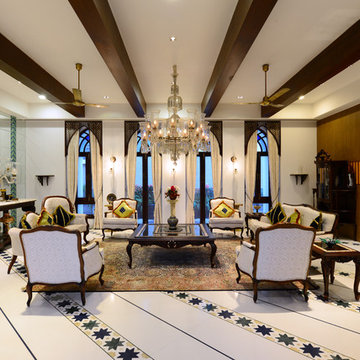Mediterranean Living Space with Ceramic Flooring Ideas and Designs
Refine by:
Budget
Sort by:Popular Today
1 - 20 of 830 photos
Item 1 of 3
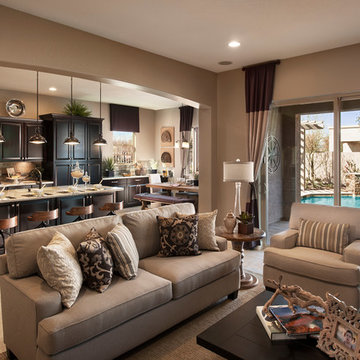
Large mediterranean enclosed games room in Orange County with beige walls, ceramic flooring and no tv.
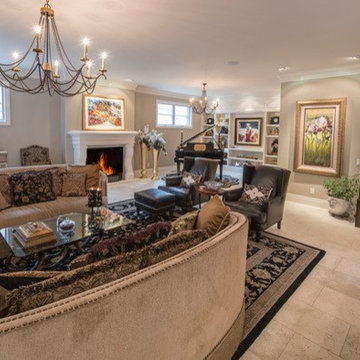
Inspiration for a large mediterranean formal enclosed living room in Denver with beige walls, ceramic flooring, a standard fireplace, a wooden fireplace surround and no tv.
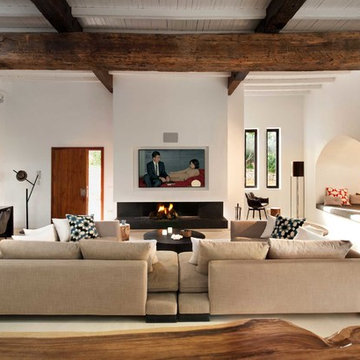
The main room features 4 metre high ceilings and large sliding glass doors so that in the summer the living room doubles up with the outside terrace. TG-Studio also installed a new wood burning fireplace with flamed granite base and
black steel back; this feature holds a 70 inch tv and surround sound system. It also hides a new double height towel
storage room so that the niche (formerly a bread oven) could be opened up into the main room. The two L-shaped
Lazytime sofas are by Camerich and the Toubkal cushions by The Rug Company.

This is an example of an expansive mediterranean open plan games room in Charleston with grey walls, ceramic flooring, a standard fireplace, a tiled fireplace surround and no tv.
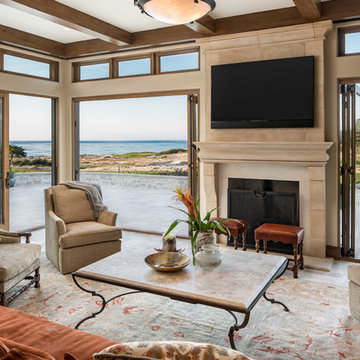
Mediterranean retreat perched above a golf course overlooking the ocean.
Design ideas for a large mediterranean open plan living room in San Francisco with beige walls, ceramic flooring, a standard fireplace, a concrete fireplace surround, a wall mounted tv and beige floors.
Design ideas for a large mediterranean open plan living room in San Francisco with beige walls, ceramic flooring, a standard fireplace, a concrete fireplace surround, a wall mounted tv and beige floors.

Drive up to practical luxury in this Hill Country Spanish Style home. The home is a classic hacienda architecture layout. It features 5 bedrooms, 2 outdoor living areas, and plenty of land to roam.
Classic materials used include:
Saltillo Tile - also known as terracotta tile, Spanish tile, Mexican tile, or Quarry tile
Cantera Stone - feature in Pinon, Tobacco Brown and Recinto colors
Copper sinks and copper sconce lighting
Travertine Flooring
Cantera Stone tile
Brick Pavers
Photos Provided by
April Mae Creative
aprilmaecreative.com
Tile provided by Rustico Tile and Stone - RusticoTile.com or call (512) 260-9111 / info@rusticotile.com
Construction by MelRay Corporation
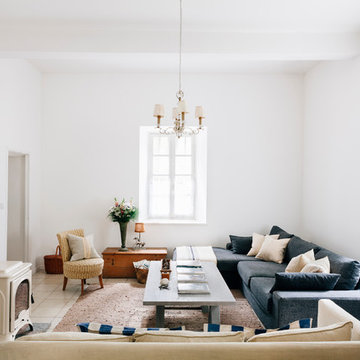
Nathalie Priem
Photo of a large mediterranean enclosed living room in Toulouse with white walls, ceramic flooring, a wood burning stove, a metal fireplace surround and no tv.
Photo of a large mediterranean enclosed living room in Toulouse with white walls, ceramic flooring, a wood burning stove, a metal fireplace surround and no tv.

Photo of a medium sized mediterranean games room in Paris with multi-coloured walls, ceramic flooring and no fireplace.
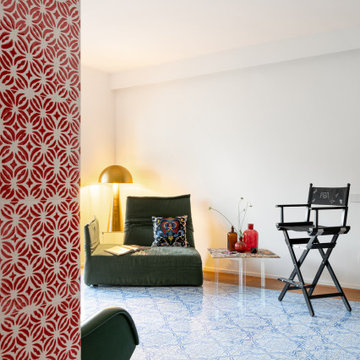
Inspiration for a medium sized mediterranean open plan living room in Rome with a reading nook, white walls, ceramic flooring, no fireplace, no tv and turquoise floors.
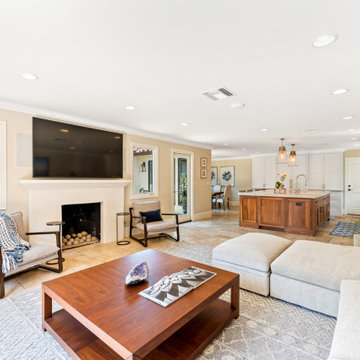
This home had a kitchen that wasn’t meeting the family’s needs, nor did it fit with the coastal Mediterranean theme throughout the rest of the house. The goals for this remodel were to create more storage space and add natural light. The biggest item on the wish list was a larger kitchen island that could fit a family of four. They also wished for the backyard to transform from an unsightly mess that the clients rarely used to a beautiful oasis with function and style.
One design challenge was incorporating the client’s desire for a white kitchen with the warm tones of the travertine flooring. The rich walnut tone in the island cabinetry helped to tie in the tile flooring. This added contrast, warmth, and cohesiveness to the overall design and complemented the transitional coastal theme in the adjacent spaces. Rooms alight with sunshine, sheathed in soft, watery hues are indicative of coastal decorating. A few essential style elements will conjure the coastal look with its casual beach attitude and renewing seaside energy, even if the shoreline is only in your mind's eye.
By adding two new windows, all-white cabinets, and light quartzite countertops, the kitchen is now open and bright. Brass accents on the hood, cabinet hardware and pendant lighting added warmth to the design. Blue accent rugs and chairs complete the vision, complementing the subtle grey ceramic backsplash and coastal blues in the living and dining rooms. Finally, the added sliding doors lead to the best part of the home: the dreamy outdoor oasis!
Every day is a vacation in this Mediterranean-style backyard paradise. The outdoor living space emphasizes the natural beauty of the surrounding area while offering all of the advantages and comfort of indoor amenities.
The swimming pool received a significant makeover that turned this backyard space into one that the whole family will enjoy. JRP changed out the stones and tiles, bringing a new life to it. The overall look of the backyard went from hazardous to harmonious. After finishing the pool, a custom gazebo was built for the perfect spot to relax day or night.
It’s an entertainer’s dream to have a gorgeous pool and an outdoor kitchen. This kitchen includes stainless-steel appliances, a custom beverage fridge, and a wood-burning fireplace. Whether you want to entertain or relax with a good book, this coastal Mediterranean-style outdoor living remodel has you covered.
Photographer: Andrew - OpenHouse VC
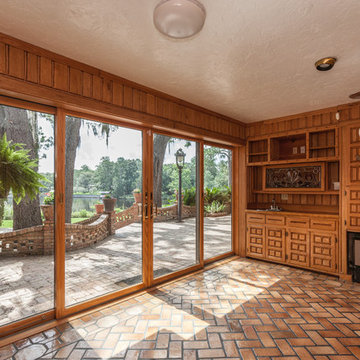
The ship's room is finished with 1x6 ash planks with nautical rope imbedded. © 2018 Rick Cooper Photography
Photo of an expansive mediterranean conservatory in Miami with ceramic flooring, a standard ceiling and brown floors.
Photo of an expansive mediterranean conservatory in Miami with ceramic flooring, a standard ceiling and brown floors.
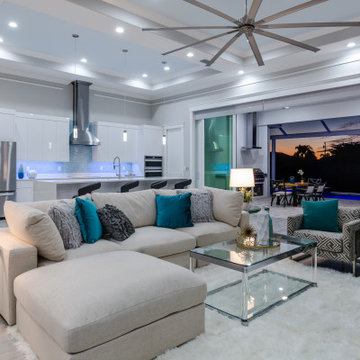
Our open floor plan concept has 3 bedrooms, 2 ½ bathrooms, glass office boasts 2737 sq ft. of living space with a total footprint of 4300 sq ft. As you walk through the front doors, your eyes will be drawn to the glass-walled office space which is one of the more unique features of this magnificent home. The custom glass office with a glass slide door and brushed nickel hardware is an optional element.
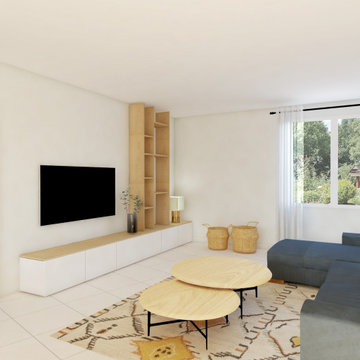
Réalisation d'un meuble en partant sur la base de leur meuble Besta Ikea existant afin de limiter les coûts.
Création d'une bibliothèque afin d'y poser des objets de décoration et permettant de donner de la hauteur au plafond, afin de casser la longueur de la pièce
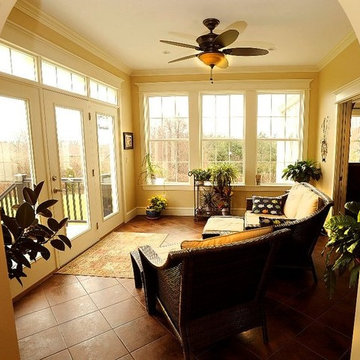
Mediterranean conservatory in Portland Maine with ceramic flooring and a standard ceiling.
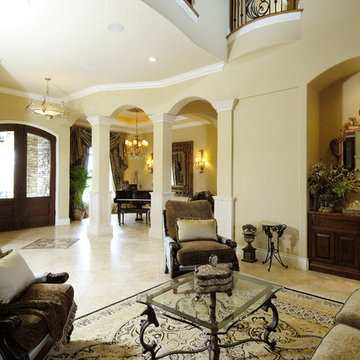
This is an example of a medium sized mediterranean formal open plan living room in Tampa with beige walls, ceramic flooring, no fireplace, no tv and beige floors.
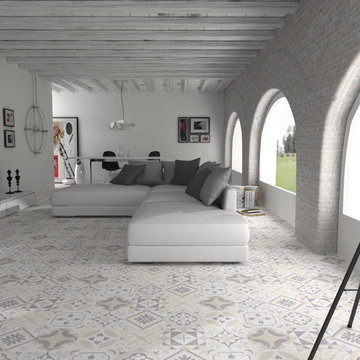
Stunning open plan Moroccan style living room with window arches and mosaic tiled floor.
Available from Walls and Floors
Inspiration for a medium sized mediterranean open plan living room in London with white walls, ceramic flooring and a freestanding tv.
Inspiration for a medium sized mediterranean open plan living room in London with white walls, ceramic flooring and a freestanding tv.
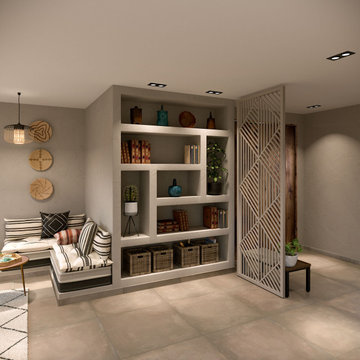
Bibliothèque
Design ideas for a medium sized mediterranean open plan living room in Nice with a reading nook, beige walls, ceramic flooring, no fireplace, no tv and beige floors.
Design ideas for a medium sized mediterranean open plan living room in Nice with a reading nook, beige walls, ceramic flooring, no fireplace, no tv and beige floors.
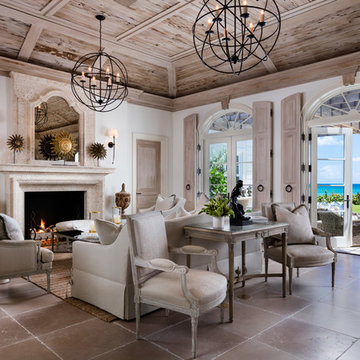
Photo of a medium sized mediterranean formal open plan living room in Denver with white walls, a standard fireplace, a stone fireplace surround, no tv, ceramic flooring and beige floors.
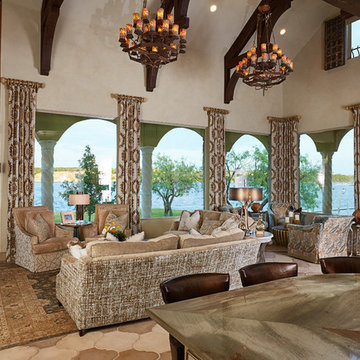
This is an example of an expansive mediterranean formal open plan living room in Dallas with beige walls, ceramic flooring, a corner fireplace, a tiled fireplace surround and a built-in media unit.
Mediterranean Living Space with Ceramic Flooring Ideas and Designs
1




