Mediterranean Patio with a Water Feature Ideas and Designs
Refine by:
Budget
Sort by:Popular Today
41 - 60 of 1,092 photos
Item 1 of 3
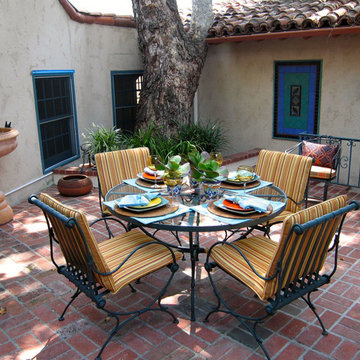
This Spanish home has an interior courtyard that is perfect for alfresco dining. Leftover tile from a bath project was used to create an outdoor mural on a large outside wall.
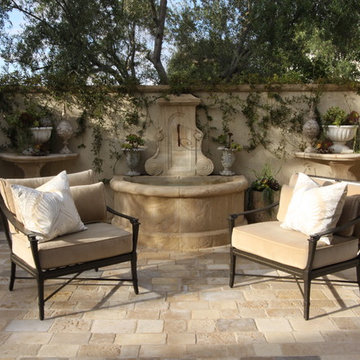
Design ideas for a large mediterranean courtyard patio in Orange County with a water feature and concrete paving.
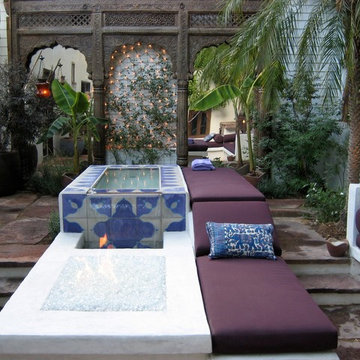
The set of Indian arches define the edge and disguise the neighbors garage. Mirrors and proper alignment add to the effect. Thick slabs of chocolate sandstone are laid in sand for good drainage and an uncluttered ground plane.
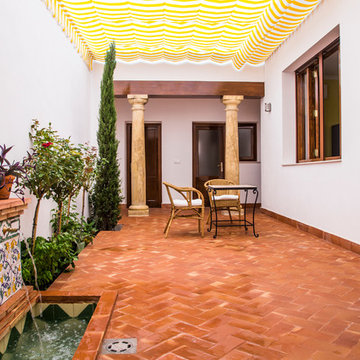
Design ideas for a medium sized mediterranean courtyard patio in Other with a water feature, brick paving and an awning.
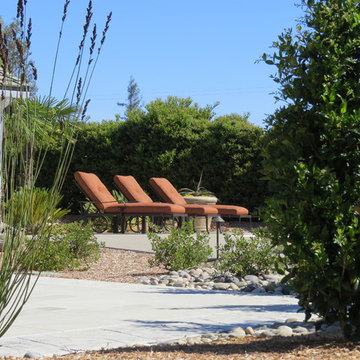
This is an example of a medium sized mediterranean back patio in San Luis Obispo with a water feature and concrete slabs.
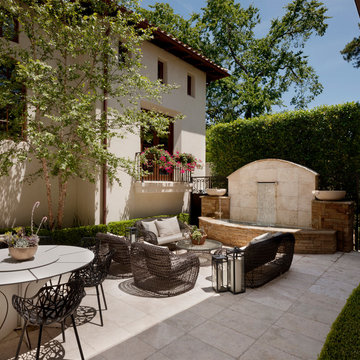
This is an example of a mediterranean back patio in Houston with a water feature and no cover.
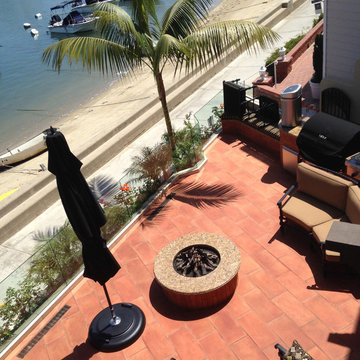
Inspiration for a large mediterranean back patio in Orange County with a water feature, tiled flooring and no cover.
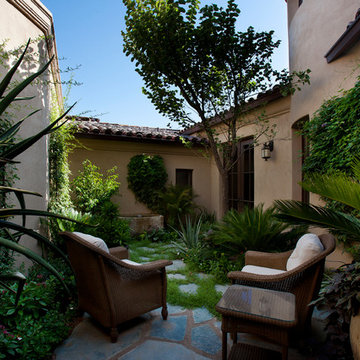
Dino Tonn Photography
This is an example of a small mediterranean back patio in Phoenix with natural stone paving, a water feature and a roof extension.
This is an example of a small mediterranean back patio in Phoenix with natural stone paving, a water feature and a roof extension.
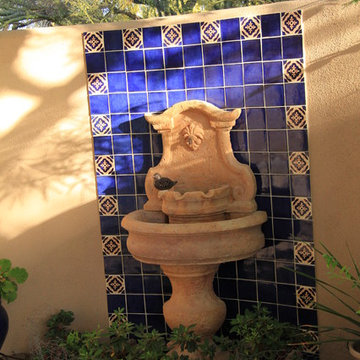
On the side of the house a tiny private garden serves as a contemplation space. The custom tile backsplash now provides a colorful framework for the fountain.
Photos by Meagan Hancock
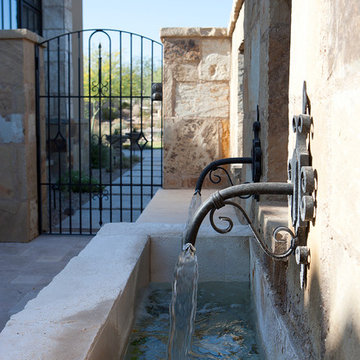
The genesis of design for this desert retreat was the informal dining area in which the clients, along with family and friends, would gather.
Located in north Scottsdale’s prestigious Silverleaf, this ranch hacienda offers 6,500 square feet of gracious hospitality for family and friends. Focused around the informal dining area, the home’s living spaces, both indoor and outdoor, offer warmth of materials and proximity for expansion of the casual dining space that the owners envisioned for hosting gatherings to include their two grown children, parents, and many friends.
The kitchen, adjacent to the informal dining, serves as the functioning heart of the home and is open to the great room, informal dining room, and office, and is mere steps away from the outdoor patio lounge and poolside guest casita. Additionally, the main house master suite enjoys spectacular vistas of the adjacent McDowell mountains and distant Phoenix city lights.
The clients, who desired ample guest quarters for their visiting adult children, decided on a detached guest casita featuring two bedroom suites, a living area, and a small kitchen. The guest casita’s spectacular bedroom mountain views are surpassed only by the living area views of distant mountains seen beyond the spectacular pool and outdoor living spaces.
Project Details | Desert Retreat, Silverleaf – Scottsdale, AZ
Architect: C.P. Drewett, AIA, NCARB; Drewett Works, Scottsdale, AZ
Builder: Sonora West Development, Scottsdale, AZ
Photographer: Dino Tonn
Featured in Phoenix Home and Garden, May 2015, “Sporting Style: Golf Enthusiast Christie Austin Earns Top Scores on the Home Front”
See more of this project here: http://drewettworks.com/desert-retreat-at-silverleaf/
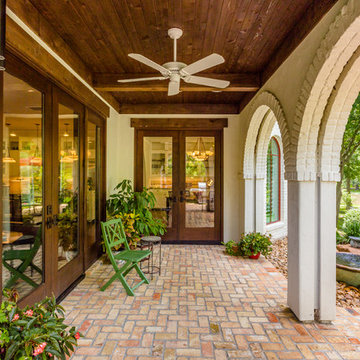
Purser Architectural Custom Home Design built by Tommy Cashiola Custom Homes
Courtyard adjoins casita/guest house and main house
Photo of a large mediterranean back patio in Houston with a water feature, brick paving and a roof extension.
Photo of a large mediterranean back patio in Houston with a water feature, brick paving and a roof extension.
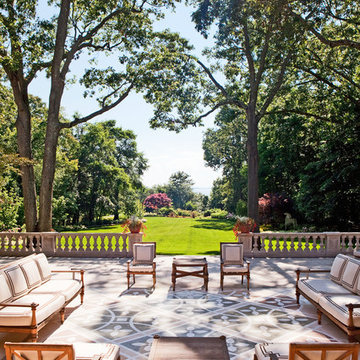
Inspiration for a large mediterranean courtyard patio in New York with no cover, a water feature and gravel.
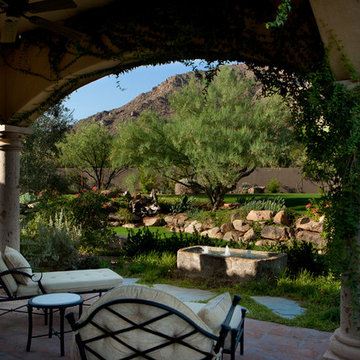
Dino Tonn Photography
Photo of a small mediterranean back patio in Phoenix with a roof extension, brick paving and a water feature.
Photo of a small mediterranean back patio in Phoenix with a roof extension, brick paving and a water feature.
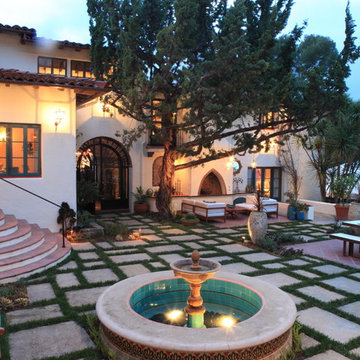
Precast concrete pavers and joints create a soft, sumptuous space. While permeable paving has grown quite popular, this treatment revives the home's historic look.
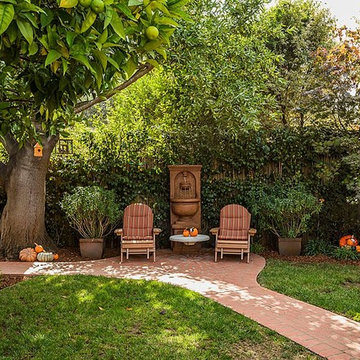
Dennis Mayer
Rear Patio with Water Feature
This is an example of a medium sized mediterranean back patio in San Francisco with a water feature, brick paving and no cover.
This is an example of a medium sized mediterranean back patio in San Francisco with a water feature, brick paving and no cover.
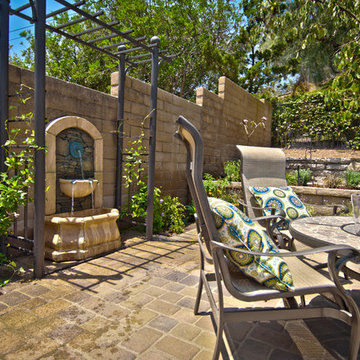
An upper patio features a small dining table, fountain, and arbor for vines.
Design ideas for a medium sized mediterranean back patio in Orange County with a water feature and concrete paving.
Design ideas for a medium sized mediterranean back patio in Orange County with a water feature and concrete paving.
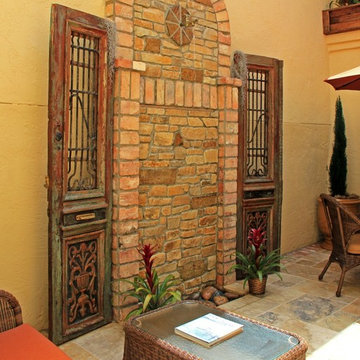
Torrey Pines Landscape Co.
This is an example of a small mediterranean courtyard patio in San Diego with a water feature, tiled flooring and no cover.
This is an example of a small mediterranean courtyard patio in San Diego with a water feature, tiled flooring and no cover.
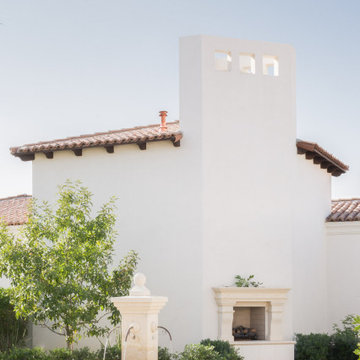
Inspiration for a mediterranean patio in Phoenix with a water feature, concrete paving and no cover.
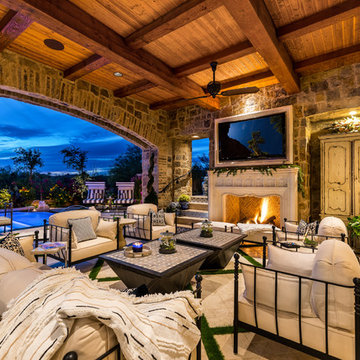
French Villa features an outdoor patio space that consists of comfy patio seating for seven in black iron sofas and chairs with cream cushions. Decorated with black and white throw pillows and two coffee tables centers the space. A built-in fireplace acts as the focal point of the space. A freestanding console table sits behind the seating area for added decor & storage. Space overlooks the pool and staircase leading to rooftop.
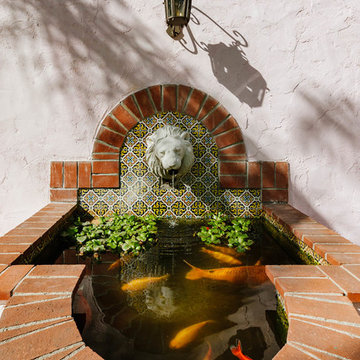
Photo of a medium sized mediterranean back patio in Los Angeles with a water feature, no cover and tiled flooring.
Mediterranean Patio with a Water Feature Ideas and Designs
3