Medium Sized and Expansive Living Room Ideas and Designs
Refine by:
Budget
Sort by:Popular Today
41 - 60 of 247,597 photos
Item 1 of 3

island Paint Benj Moore Kendall Charcoal
Floors- DuChateau Chateau Antique White
This is an example of a medium sized traditional grey and cream open plan living room in San Francisco with grey walls, light hardwood flooring, no tv and grey floors.
This is an example of a medium sized traditional grey and cream open plan living room in San Francisco with grey walls, light hardwood flooring, no tv and grey floors.

This was a whole home renovation where nothing was left untouched. We took out a few walls to create a gorgeous great room, custom designed millwork throughout, selected all new materials, finishes in all areas of the home.
We also custom designed a few furniture pieces and procured all new furnishings, artwork, drapery and decor.
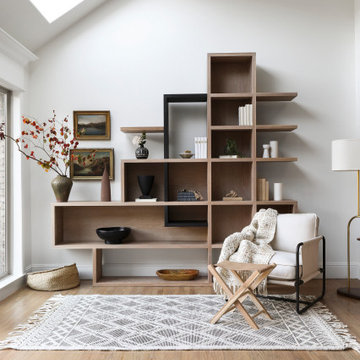
Light filled atrium, perfect for rleaxing. The custom built-ins steal the show.
Medium sized traditional living room in Dallas.
Medium sized traditional living room in Dallas.

We built the wall out to make the custom millwork look built-in.
This is an example of a medium sized classic enclosed living room in New York with a built-in media unit, brown floors, grey walls, medium hardwood flooring and a vaulted ceiling.
This is an example of a medium sized classic enclosed living room in New York with a built-in media unit, brown floors, grey walls, medium hardwood flooring and a vaulted ceiling.

Contemporary Coastal Living Room
Design: Three Salt Design Co.
Build: UC Custom Homes
Photo: Chad Mellon
Photo of a medium sized beach style open plan living room in Los Angeles with white walls, a standard fireplace, a wall mounted tv, medium hardwood flooring, a stone fireplace surround, brown floors and feature lighting.
Photo of a medium sized beach style open plan living room in Los Angeles with white walls, a standard fireplace, a wall mounted tv, medium hardwood flooring, a stone fireplace surround, brown floors and feature lighting.
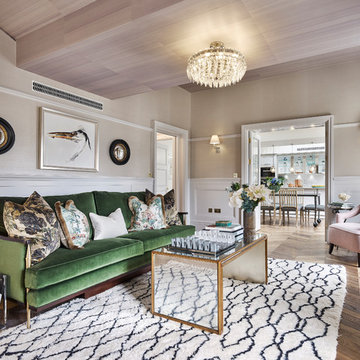
When the green velvet fabric came across Studio L's desk they knew it had to be used. Ben Whistler made the elegant bespoke sofa which is a fan favourite! The walls are covered with a glazed abaca textured wallpaper. And to help disguise the bulkhead and tame the vaulted butterfly ceiling, Studio L also covered it in a silk wallcovering all by Phillip Jefferies. The ceiling has a slightly iridescent sheen that, depending on the light, gently changes colour yet is always flattering.
Photography by Nick Rochowski

Design ideas for a medium sized traditional open plan living room in San Diego with white walls, medium hardwood flooring, a standard fireplace, a tiled fireplace surround, a wall mounted tv and brown floors.
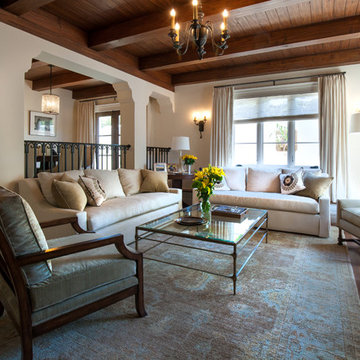
Soft linen white family room with handknotted rug, white sofas and glass table.
A clean, contemporary white palette in this traditional Spanish Style home in Santa Barbara, California. Soft greys, beige, cream colored fabrics, hand knotted rugs and quiet light walls show off the beautiful thick arches between the living room and dining room. Stained wood beams, wrought iron lighting, and carved limestone fireplaces give a soft, comfortable feel for this summer home by the Pacific Ocean. White linen drapes with grass shades give warmth and texture to the great room. The kitchen features glass and white marble mosaic backsplash, white slabs of natural quartzite, and a built in banquet nook. The oak cabinets are lightened by a white wash over the stained wood, and medium brown wood plank flooring througout the home.
Project Location: Santa Barbara, California. Project designed by Maraya Interior Design. From their beautiful resort town of Ojai, they serve clients in Montecito, Hope Ranch, Malibu, Westlake and Calabasas, across the tri-county areas of Santa Barbara, Ventura and Los Angeles, south to Hidden Hills- north through Solvang and more.

A full height concrete fireplace surround expanded with a bench. Large panels to make the fireplace surround a real eye catcher in this modern living room. The grey color creates a beautiful contrast with the dark hardwood floor.

Design ideas for a medium sized contemporary open plan living room in Denver with light hardwood flooring, a ribbon fireplace, white walls, a tiled fireplace surround and beige floors.
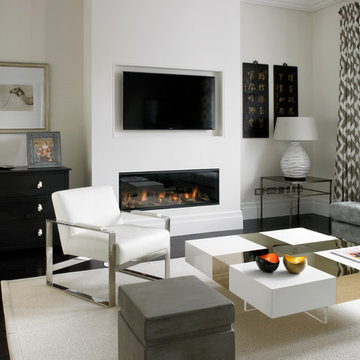
Design ideas for a medium sized contemporary open plan living room in London with beige walls, dark hardwood flooring, a ribbon fireplace, a wall mounted tv and feature lighting.

Multiple seating groups accommodate both intimate and larger gatherings in relaxed formality in the seaside setting. Photo by Durston Saylor
Photo of an expansive victorian formal enclosed living room in New York with blue walls, dark hardwood flooring, a standard fireplace and a brick fireplace surround.
Photo of an expansive victorian formal enclosed living room in New York with blue walls, dark hardwood flooring, a standard fireplace and a brick fireplace surround.

This homage to prairie style architecture located at The Rim Golf Club in Payson, Arizona was designed for owner/builder/landscaper Tom Beck.
This home appears literally fastened to the site by way of both careful design as well as a lichen-loving organic material palatte. Forged from a weathering steel roof (aka Cor-Ten), hand-formed cedar beams, laser cut steel fasteners, and a rugged stacked stone veneer base, this home is the ideal northern Arizona getaway.
Expansive covered terraces offer views of the Tom Weiskopf and Jay Morrish designed golf course, the largest stand of Ponderosa Pines in the US, as well as the majestic Mogollon Rim and Stewart Mountains, making this an ideal place to beat the heat of the Valley of the Sun.
Designing a personal dwelling for a builder is always an honor for us. Thanks, Tom, for the opportunity to share your vision.
Project Details | Northern Exposure, The Rim – Payson, AZ
Architect: C.P. Drewett, AIA, NCARB, Drewett Works, Scottsdale, AZ
Builder: Thomas Beck, LTD, Scottsdale, AZ
Photographer: Dino Tonn, Scottsdale, AZ
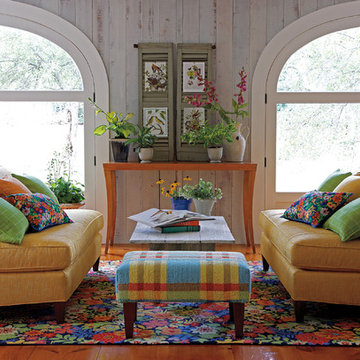
Like a midsummer’s garden overflowing with vibrant zinnias, daylilies and snapdragons, this crayon-box-bright rug is covered wall to wall in flowers. Its dark navy ground makes the colors really pop, while the masses of small-scale flowers give this hooked rug great detail. It will turn any room into an instant garden. Shown with Company C's Parker Sofa, Westport Ottoman, Windowpane and July pillows.
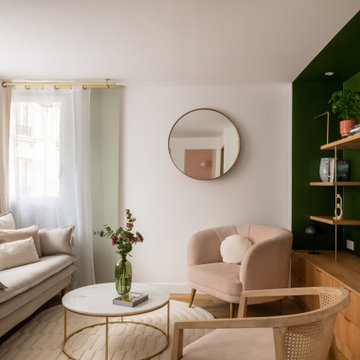
Cet appartement, initialement relié à son homonyme de plus grande surface Grand Abbé , ne comportait pas de cuisine, aucun rangements ni réel espaces définis.
L’enjeu : Créer un trois pièces confortable et optimisé, alliant tonalités douces et sophistiquée.
Le résultat : Deux chambres tout en rondeurs aux identités affirmées, une grande entrée où prend place une cuisine ouverte, sans oublier une pièce à vivre élégante et raffinée.
Un projet clé en main coloré tout en légèreté.
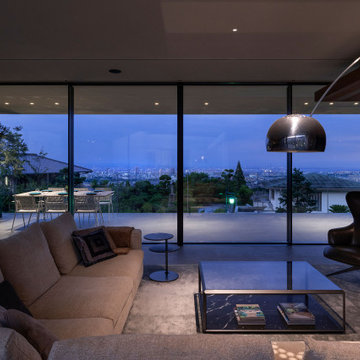
© photo Yasunori Shimomura
Photo of an expansive modern grey and brown open plan living room in Other with ceramic flooring, a built-in media unit, grey floors and beige walls.
Photo of an expansive modern grey and brown open plan living room in Other with ceramic flooring, a built-in media unit, grey floors and beige walls.

The cozy Mid Century Modern family room features an original stacked stone fireplace and exposed ceiling beams. The bright and open space provides the perfect entertaining area for friends and family. A glimpse into the adjacent kitchen reveals walnut barstools and a striking mix of kitchen cabinet colors in deep blue and walnut.

Updated living room with white natural stone full-wall fireplace, custom floating mantel, greige built-ins with inset doors and drawers, locally sourced artwork above the mantel, coffered ceilings and refinished hardwood floors in the Ballantyne Country Club neighborhood of Charlotte, NC
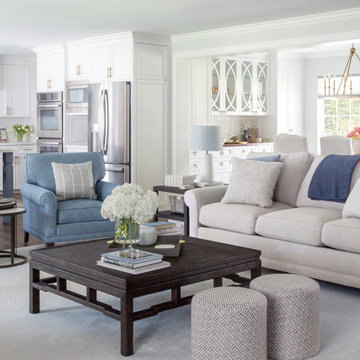
Living Room blue chairs performance fabric, custom furniture and rugs. Modern Art. Sherwin Williams Crushed Ice.
Medium sized traditional open plan living room in Houston with grey walls, ceramic flooring and brown floors.
Medium sized traditional open plan living room in Houston with grey walls, ceramic flooring and brown floors.

Inspiration for an expansive contemporary formal open plan living room in Other with a corner fireplace, a stone fireplace surround, a wall mounted tv and wood walls.
Medium Sized and Expansive Living Room Ideas and Designs
3