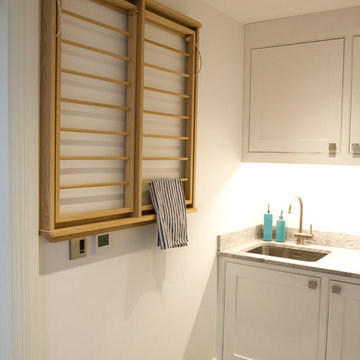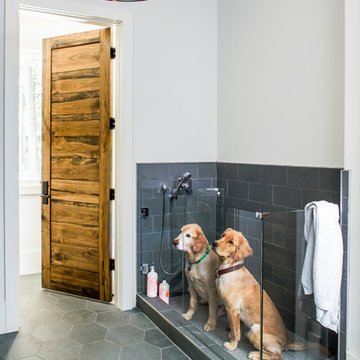Medium Sized and Expansive Utility Room Ideas and Designs
Refine by:
Budget
Sort by:Popular Today
1 - 20 of 17,830 photos
Item 1 of 3

Inspiration for an expansive classic u-shaped utility room in Surrey with a built-in sink, all styles of cabinet, grey cabinets, marble worktops, multi-coloured splashback, mosaic tiled splashback, porcelain flooring, grey floors and purple worktops.

Whether it’s used as a laundry, cloakroom, stashing sports gear or for extra storage space a utility and boot room will help keep your kitchen clutter-free and ensure everything in your busy household is streamlined and organised!
Our head designer worked very closely with the clients on this project to create a utility and boot room that worked for all the family needs and made sure there was a place for everything. Masses of smart storage!

CB for OnePlan
Medium sized classic l-shaped utility room in Dorset with shaker cabinets, white cabinets, quartz worktops and a side by side washer and dryer.
Medium sized classic l-shaped utility room in Dorset with shaker cabinets, white cabinets, quartz worktops and a side by side washer and dryer.

We maximized storage in the small laundry room, adding a Carrara marble counter and an oak shelf on the wall above, as well as a full length pantry which serves as a utility closet and cabinets above the washer and dryer. A vintage window sash replaced the earlier vinyl window that was installed in an earlier renovation.

This "perfect-sized" laundry room is just off the mudroom and can be closed off from the rest of the house. The large window makes the space feel large and open. A custom designed wall of shelving and specialty cabinets accommodates everything necessary for day-to-day laundry needs. This custom home was designed and built by Meadowlark Design+Build in Ann Arbor, Michigan. Photography by Joshua Caldwell.

Stunning transitional modern laundry room remodel with new slate herringbone floor, white locker built-ins with characters of leather, and pops of black.

Custom dog wash in slate surround, slate curb, and penny round floor; photo by Jeff Herr Photography
Photo of a medium sized country utility room in Atlanta.
Photo of a medium sized country utility room in Atlanta.

Design ideas for a medium sized traditional utility room in Chicago with an utility sink, shaker cabinets, white cabinets, composite countertops, grey walls, limestone flooring and a side by side washer and dryer.

Laundry Room with Pratt and Larson Backsplash, Quartz Countertops and Tile Floor
Terry Poe Photography
Design ideas for a medium sized classic l-shaped separated utility room in Portland with dark wood cabinets, beige floors, white worktops, a submerged sink, shaker cabinets, engineered stone countertops, beige walls, ceramic flooring and a stacked washer and dryer.
Design ideas for a medium sized classic l-shaped separated utility room in Portland with dark wood cabinets, beige floors, white worktops, a submerged sink, shaker cabinets, engineered stone countertops, beige walls, ceramic flooring and a stacked washer and dryer.

Jeff Herr
This is an example of a medium sized traditional utility room in Atlanta with shaker cabinets, grey cabinets, white splashback, metro tiled splashback, medium hardwood flooring and wood worktops.
This is an example of a medium sized traditional utility room in Atlanta with shaker cabinets, grey cabinets, white splashback, metro tiled splashback, medium hardwood flooring and wood worktops.

Inspiration for a medium sized modern galley separated utility room in Melbourne with a submerged sink, white cabinets, engineered stone countertops, white splashback, mosaic tiled splashback, white walls, a side by side washer and dryer, grey floors and white worktops.

Medium sized modern galley separated utility room in Melbourne with a submerged sink, engineered stone countertops, white splashback, ceramic splashback, terracotta flooring, a side by side washer and dryer, orange floors and white worktops.

Inspiration for a medium sized traditional single-wall separated utility room in Orange County with a submerged sink, shaker cabinets, grey cabinets, engineered stone countertops, grey walls, porcelain flooring, a side by side washer and dryer, white floors and white worktops.

We redesigned this client’s laundry space so that it now functions as a Mudroom and Laundry. There is a place for everything including drying racks and charging station for this busy family. Now there are smiles when they walk in to this charming bright room because it has ample storage and space to work!

Inspiration for a medium sized classic single-wall separated utility room in Nashville with a submerged sink, turquoise cabinets, engineered stone countertops, dark hardwood flooring, a side by side washer and dryer, brown floors, white worktops, recessed-panel cabinets and beige walls.

Medium sized contemporary single-wall utility room in Other with flat-panel cabinets, white cabinets, granite worktops, white walls, a stacked washer and dryer and multi-coloured floors.

Photo of a medium sized contemporary single-wall separated utility room in Seattle with a built-in sink, shaker cabinets, grey cabinets, engineered stone countertops, white walls, carpet, a stacked washer and dryer, beige floors and white worktops.

Design ideas for a medium sized classic l-shaped separated utility room in Omaha with a built-in sink, flat-panel cabinets, porcelain flooring, a side by side washer and dryer, brown floors, grey cabinets and beige walls.

Mike Kaskel
Medium sized traditional u-shaped utility room in Houston with a submerged sink, recessed-panel cabinets, grey cabinets, composite countertops, white walls, a side by side washer and dryer, multi-coloured floors and black worktops.
Medium sized traditional u-shaped utility room in Houston with a submerged sink, recessed-panel cabinets, grey cabinets, composite countertops, white walls, a side by side washer and dryer, multi-coloured floors and black worktops.

Medium sized traditional galley utility room in Raleigh with a submerged sink, open cabinets, white cabinets, soapstone worktops, beige walls, porcelain flooring and a side by side washer and dryer.
Medium Sized and Expansive Utility Room Ideas and Designs
1