Medium Sized and Expansive Utility Room Ideas and Designs
Refine by:
Budget
Sort by:Popular Today
161 - 180 of 17,872 photos
Item 1 of 3

Picture Perfect Marina Storm
Design ideas for a medium sized traditional single-wall separated utility room in Chicago with a submerged sink, shaker cabinets, blue cabinets, quartz worktops, blue walls, ceramic flooring, a side by side washer and dryer, grey floors and white worktops.
Design ideas for a medium sized traditional single-wall separated utility room in Chicago with a submerged sink, shaker cabinets, blue cabinets, quartz worktops, blue walls, ceramic flooring, a side by side washer and dryer, grey floors and white worktops.
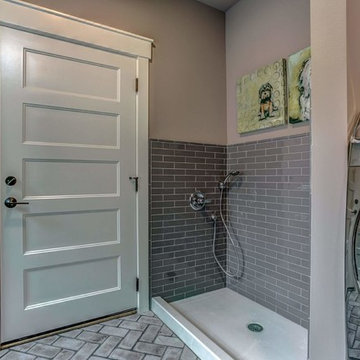
In the laundry room we went with the same tile as the entry way. The dog wash has a resin floor pan and gray ceramic tiles layed in a brick pattern.
Inspiration for a medium sized country galley separated utility room in Other with grey walls, brick flooring, a side by side washer and dryer and grey floors.
Inspiration for a medium sized country galley separated utility room in Other with grey walls, brick flooring, a side by side washer and dryer and grey floors.
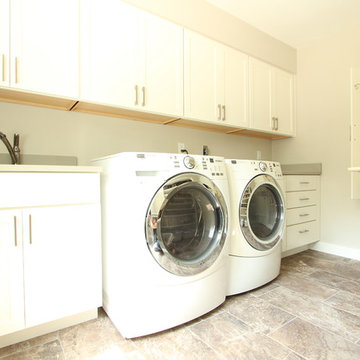
A large undermount sink was incorporated into the design to serve as a utility sink. Side by side washer/dryer, white shaker cabinets, quartz countertops, and new tile floors were added to make the space bright and updated.
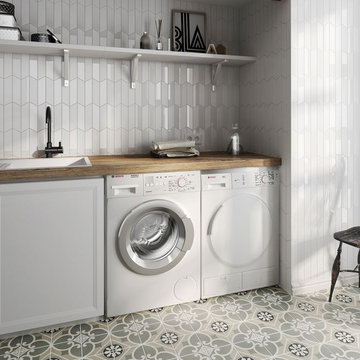
Chevron Wall tile brings class and elegance to any space with this white bodied wall tile. Add a quiet interest to a space without needing to introduce contrasting color. Combine with hexagon and 3D decors to create a seamless look in a matt or gloss finish. Ideal for bathroom and kitchens to create an impact to smaller spaces
We stock chevron wall tiles at our showroom Home Carpet One in Chicago.
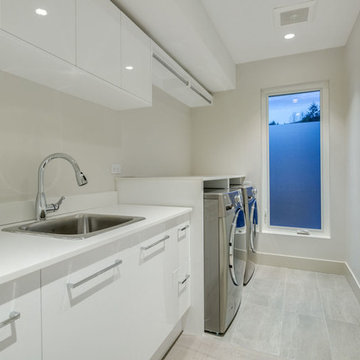
Inspiration for a medium sized contemporary single-wall utility room in Vancouver with a built-in sink, flat-panel cabinets, white cabinets, composite countertops, grey walls, porcelain flooring, a side by side washer and dryer and grey floors.

Design ideas for a medium sized traditional single-wall separated utility room in Calgary with a submerged sink, recessed-panel cabinets, white cabinets, marble worktops, beige walls and light hardwood flooring.

Design ideas for a medium sized traditional galley separated utility room in San Diego with white cabinets, porcelain flooring, a side by side washer and dryer, a submerged sink, recessed-panel cabinets and beige walls.
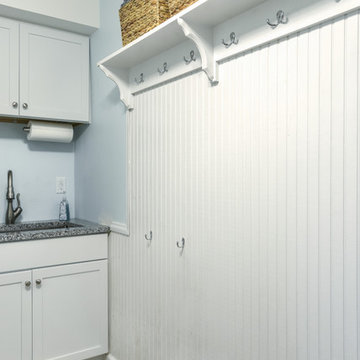
This is an example of a medium sized classic single-wall separated utility room in Detroit with a submerged sink, shaker cabinets, white cabinets, granite worktops, blue walls, travertine flooring and a stacked washer and dryer.
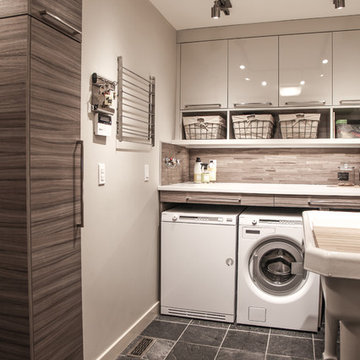
Karen was an existing client of ours who was tired of the crowded and cluttered laundry/mudroom that did not work well for her young family. The washer and dryer were right in the line of traffic when you stepped in her back entry from the garage and there was a lack of a bench for changing shoes/boots.
Planning began… then along came a twist! A new puppy that will grow to become a fair sized dog would become part of the family. Could the design accommodate dog grooming and a daytime “kennel” for when the family is away?
Having two young boys, Karen wanted to have custom features that would make housekeeping easier so custom drawer drying racks and ironing board were included in the design. All slab-style cabinet and drawer fronts are sturdy and easy to clean and the family’s coats and necessities are hidden from view while close at hand.
The selected quartz countertops, slate flooring and honed marble wall tiles will provide a long life for this hard working space. The enameled cast iron sink which fits puppy to full-sized dog (given a boost) was outfitted with a faucet conducive to dog washing, as well as, general clean up. And the piece de resistance is the glass, Dutch pocket door which makes the family dog feel safe yet secure with a view into the rest of the house. Karen and her family enjoy the organized, tidy space and how it works for them.
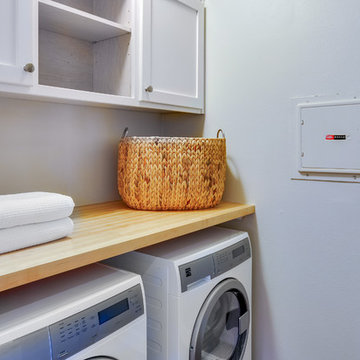
Design ideas for a medium sized classic single-wall separated utility room in San Francisco with shaker cabinets, white cabinets, wood worktops, white walls and a side by side washer and dryer.

Design & Build Team: Anchor Builders,
Photographer: Andrea Rugg Photography
Photo of a medium sized classic single-wall separated utility room in Minneapolis with a built-in sink, black cabinets, laminate countertops, white walls, porcelain flooring, a side by side washer and dryer and shaker cabinets.
Photo of a medium sized classic single-wall separated utility room in Minneapolis with a built-in sink, black cabinets, laminate countertops, white walls, porcelain flooring, a side by side washer and dryer and shaker cabinets.

Landmark Photography
Photo of an expansive contemporary single-wall separated utility room in Minneapolis with blue cabinets, a side by side washer and dryer, a built-in sink, shaker cabinets, marble worktops, grey walls and slate flooring.
Photo of an expansive contemporary single-wall separated utility room in Minneapolis with blue cabinets, a side by side washer and dryer, a built-in sink, shaker cabinets, marble worktops, grey walls and slate flooring.

Photo of a medium sized classic l-shaped utility room in Seattle with a built-in sink, shaker cabinets, grey cabinets and a side by side washer and dryer.

Photography by Mia Baxter
www.miabaxtersmail.com
Inspiration for a medium sized classic utility room in Austin with a submerged sink, shaker cabinets, dark wood cabinets, engineered stone countertops, grey walls, porcelain flooring and a side by side washer and dryer.
Inspiration for a medium sized classic utility room in Austin with a submerged sink, shaker cabinets, dark wood cabinets, engineered stone countertops, grey walls, porcelain flooring and a side by side washer and dryer.
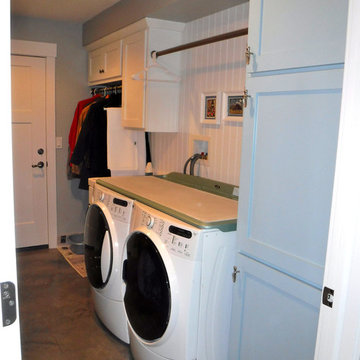
Photo of a medium sized country galley separated utility room in Salt Lake City with shaker cabinets, grey walls, concrete flooring, a side by side washer and dryer and white cabinets.
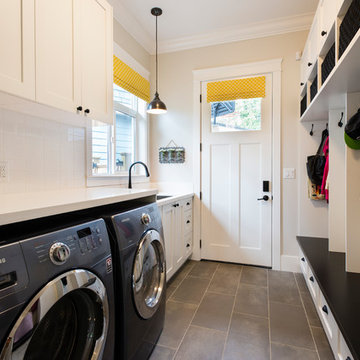
A custom home for a family of 4, but most importantly, the dog Buddy, in the suburbs of Vancouver BC Canada.
Inspiration for a medium sized traditional galley utility room in Vancouver with a submerged sink, shaker cabinets, white cabinets, engineered stone countertops, grey walls, porcelain flooring and a side by side washer and dryer.
Inspiration for a medium sized traditional galley utility room in Vancouver with a submerged sink, shaker cabinets, white cabinets, engineered stone countertops, grey walls, porcelain flooring and a side by side washer and dryer.
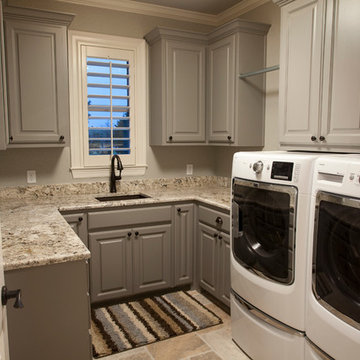
Medium sized classic u-shaped separated utility room in Austin with a submerged sink, recessed-panel cabinets, grey cabinets, granite worktops, grey walls, travertine flooring and a side by side washer and dryer.
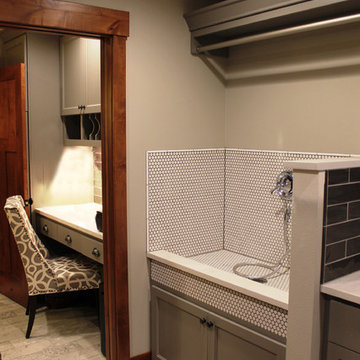
Connected to the laundry room is a powder room and small desk for dropping off and organizing the mail and other paperwork. A large storage cabinet to the left of the desk provides storage for cleaning supplies. The laundry room also serves as a place for the family's dogs, incorporating large kennels in the cabinet's corner spaces and a dog wash station surrounded with bright white penny tile. Gray subway tile takes a unique approach with a watercolor finish.
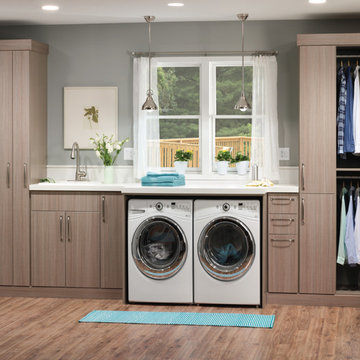
Org Dealer
Inspiration for a medium sized industrial single-wall separated utility room in New York with a built-in sink, flat-panel cabinets, a side by side washer and dryer, grey walls, light hardwood flooring and grey cabinets.
Inspiration for a medium sized industrial single-wall separated utility room in New York with a built-in sink, flat-panel cabinets, a side by side washer and dryer, grey walls, light hardwood flooring and grey cabinets.

This is an example of a medium sized rustic single-wall utility room in St Louis with a submerged sink, shaker cabinets, grey cabinets, marble worktops, beige walls and dark hardwood flooring.
Medium Sized and Expansive Utility Room Ideas and Designs
9