Medium Sized and Expansive Wine Cellar Ideas and Designs
Refine by:
Budget
Sort by:Popular Today
41 - 60 of 8,187 photos
Item 1 of 3
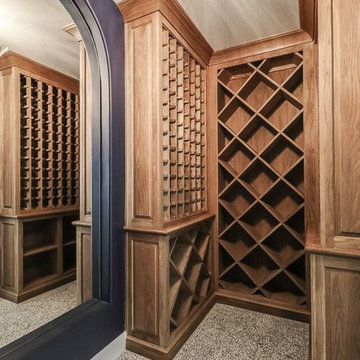
Medium sized traditional wine cellar in Kansas City with ceramic flooring and cube storage.
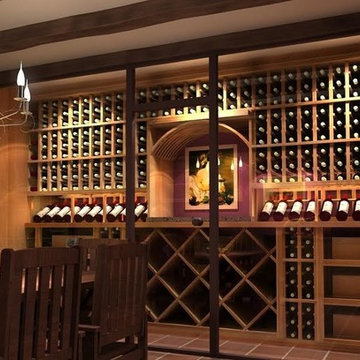
This dining room wine cellar was designed for a client in Madrid, Spain adjacent to their dining room, approx. 500 bottles.
Kathleen Valentini
Design ideas for a medium sized classic wine cellar in Madrid with porcelain flooring and display racks.
Design ideas for a medium sized classic wine cellar in Madrid with porcelain flooring and display racks.
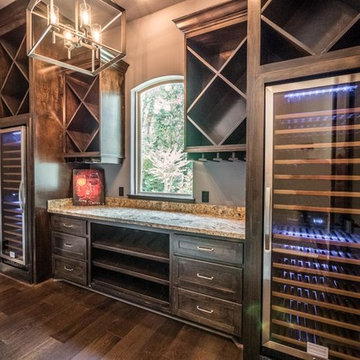
This is an example of a medium sized traditional wine cellar in Houston with medium hardwood flooring and cube storage.
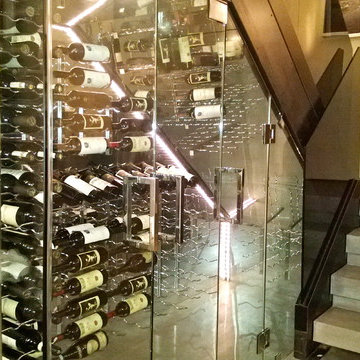
Ultra modern glass and metal wine cellar located under this NYC apartments staircase. The custom wine cabinet is temperature controlled and features led lighting and custom chrome wine racks and hardware.architecture #amazing #millwork #luxury #living #carpentry #studio #style #design #interior #luxurious #lifestyle #miami #newyork #nyc #beach #balharbour #bar #wine
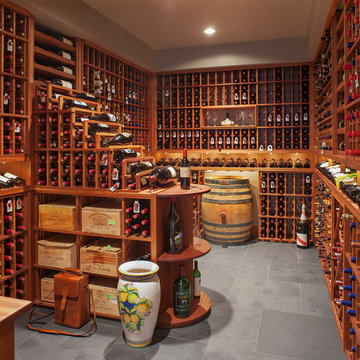
Eckert & Eckert Photography
Design ideas for a medium sized contemporary wine cellar in Portland with slate flooring.
Design ideas for a medium sized contemporary wine cellar in Portland with slate flooring.
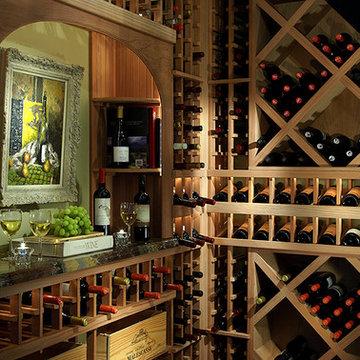
Medium sized classic wine cellar in Miami with painted wood flooring and display racks.
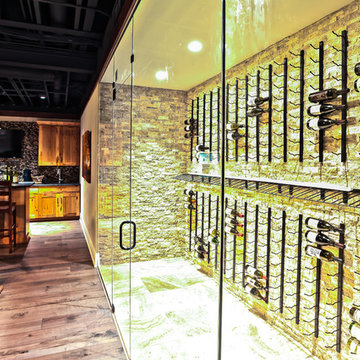
This wine display is the focal point of this finished recreation and entertaining space.
Inspiration for a medium sized traditional wine cellar in Chicago with ceramic flooring, display racks and beige floors.
Inspiration for a medium sized traditional wine cellar in Chicago with ceramic flooring, display racks and beige floors.
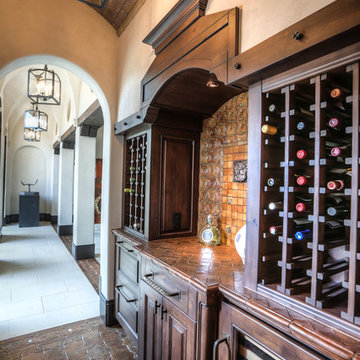
Design ideas for a medium sized mediterranean wine cellar in Houston with ceramic flooring, storage racks and brown floors.
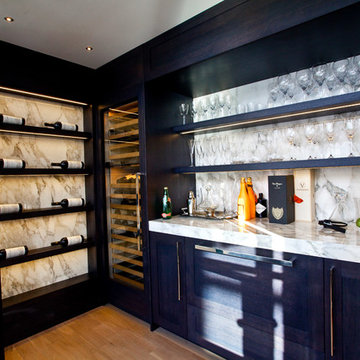
This Modern home sits atop one of Toronto's beautiful ravines. The full basement is equipped with a large home gym, a steam shower, change room, and guest Bathroom, the center of the basement is a games room/Movie and wine cellar. The other end of the full basement features a full guest suite complete with private Ensuite and kitchenette. The 2nd floor makes up the Master Suite, complete with Master bedroom, master dressing room, and a stunning Master Ensuite with a 20 foot long shower with his and hers access from either end. The bungalow style main floor has a kids bedroom wing complete with kids tv/play room and kids powder room at one end, while the center of the house holds the Kitchen/pantry and staircases. The kitchen open concept unfolds into the 2 story high family room or great room featuring stunning views of the ravine, floor to ceiling stone fireplace and a custom bar for entertaining. There is a separate powder room for this end of the house. As you make your way down the hall to the side entry there is a home office and connecting corridor back to the front entry. All in all a stunning example of a true Toronto Ravine property
photos by Hand Spun Films
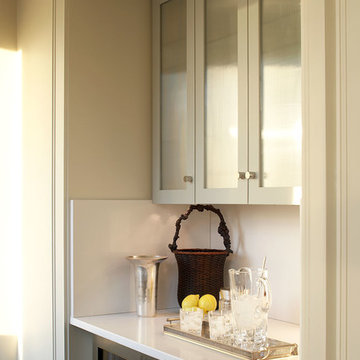
© Wing Wong
This two bedroom apartment on New York's Upper West Side underwent a gut renovation to allow continuous sight lines and views in three directions: east to Central Park, north to the George Washington Bridge, and east to the Hudson River. The master bedroom was reconfigured to create an adjacent study with two exposures. Mondrian-inspired pocket doors allow light to penetrate the apartment while also providing a private study. The project was completed in an accelerated time frame and within a strict budget.
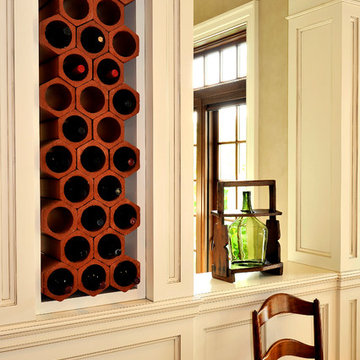
Carol Kurth Architecture, PC , Peter Krupenye Photography
This is an example of a medium sized traditional wine cellar in New York with storage racks.
This is an example of a medium sized traditional wine cellar in New York with storage racks.
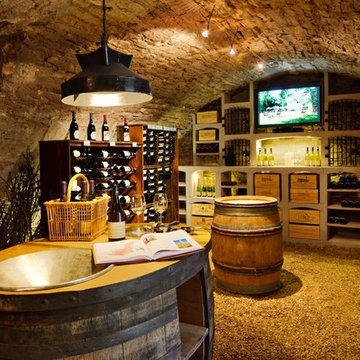
Font of an old and renovated burgunder cellar in a famous hotel/restaurant : l'Hostellerie de Levernois (near Beaune). Furniture : VINIS for the limestone wineracks, Friax for the iron bottle holders well integrated in wood boxes.
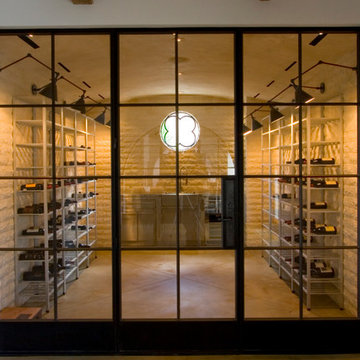
Medium sized contemporary wine cellar in Santa Barbara with concrete flooring and storage racks.
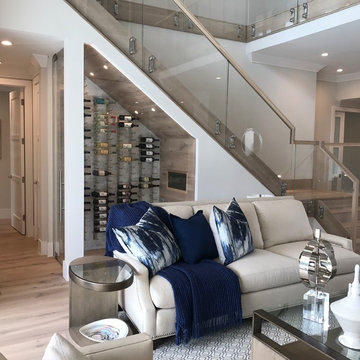
All Glass Wine Room utilizing the space under the all glass railing. Ultra Clear Frameless Glass lets the Vintage View Label forward wine racking the star of the show!
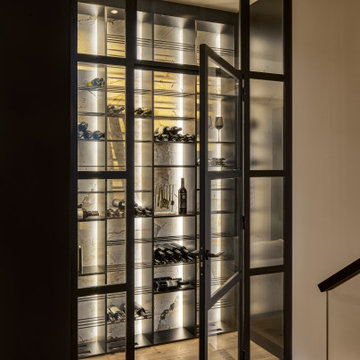
The award-winning Jack’s Point is our new display home at the HomeQuest Village in Bella Vista. At the 2023 HIA awards, Horizon Homes won both Display Home of the Year, and Best Display Home in its category - Display Homes over $1m.
When we built this home, we wanted a design that would be contemporary, but still fit comfortably in the traditional style streetscapes of the suburbs that we typically build in – the North Shore, Northern Beaches and Canada Bay areas.
The natural finishes of timber, stone and metal gives this home an organic look and feel. The façade design and finishes provide the beautiful mix of material choices. Modern brickwork meshes with charred hardwood timber cladding, castellated style garage door, and a first-floor natural garden bed.
Natural American Oak timber flooring leads from the entry lead to the lounge, which features an impressive yet functional wall-hung fireplace with an exposed metal flue.
The staircase provides a wonderful aesthetic but also acts to create distinct spaces in an otherwise open space. It is constructed from American Oak treads, steel and glass and allows natural light through to the living areas.
Large format porcelain tiles provide a seamless finish to the remaining living areas and carry through to the alfresco kitchen and dining area.
The kitchen and pantry provide beautifully finished modern workspaces with the mix of marble / granite and Corian finishes. The marble fluting on the island ends elevates the benchtop from the purely practical, to an elegant design feature.
As with all Horizon Homes builds, the alfresco area was important. It has been designed to enhance natural light in the home, as well as providing flexible living spaces. The upper floor comprises of four bedrooms, main bathrooms, two ensuites and a private lounge space adjacent to the master bedroom. This overlooks the rooftop garden bed. The feature panelling to all bedrooms and hallway that so caught the judges’ attention provide this home with the warm cosy feel.
Like all of our custom designs, the display home was designed to maximise quality light, airflow and space for the block it was built on. We invite you to visit Jack’s Point and we hope it inspires some ideas for your own custom home.
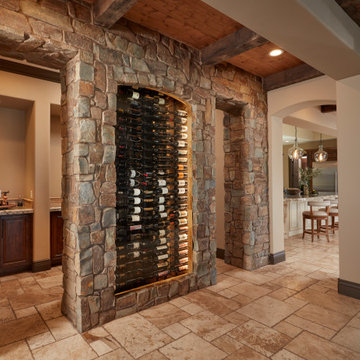
This is an example of a medium sized mediterranean wine cellar in San Francisco with limestone flooring and storage racks.
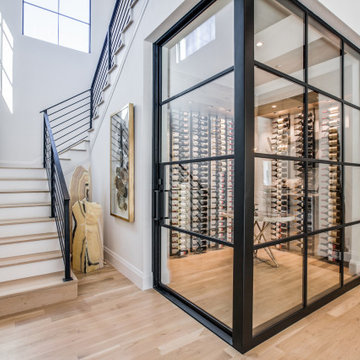
Large L shaped staircase with cable wire railing
Design ideas for a medium sized mediterranean wine cellar in Dallas.
Design ideas for a medium sized mediterranean wine cellar in Dallas.
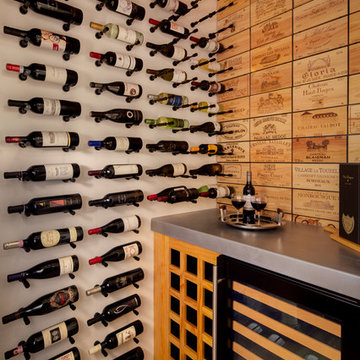
Blending old and new defines transitional design, a style that is oh-so-hot in wine cellars today. This sexy wine room uses the wood from wine cases to create an eye-popping ceiling and wall treatment. Stylish #VinoPins give the wine wall a mod edge.
Wine room details:
• 77 bottles
• Vino Pins, double deep configuration
• Aluminum construction
• Drywall install
• Black finish
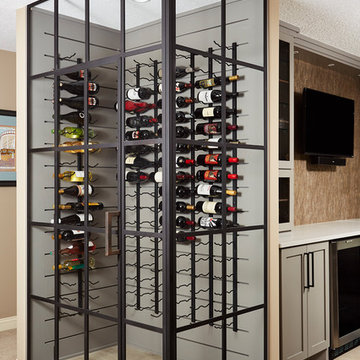
Custom glass wine cellar with shiplap
Inspiration for a medium sized classic wine cellar in Minneapolis with light hardwood flooring, storage racks and beige floors.
Inspiration for a medium sized classic wine cellar in Minneapolis with light hardwood flooring, storage racks and beige floors.
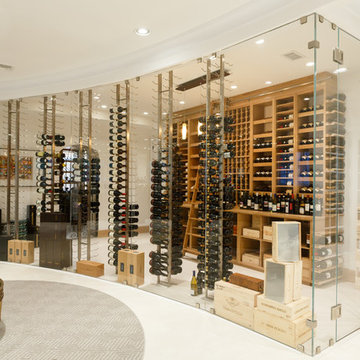
Glass radius cellar with seamless glass and ducted cooling system. This is one of two cellars..front wine room is moder design with metal wine racks and white oak wooden racks, Library ladder,custom wrought iron gates and tuscan black walnut wine racks in back room
Medium Sized and Expansive Wine Cellar Ideas and Designs
3