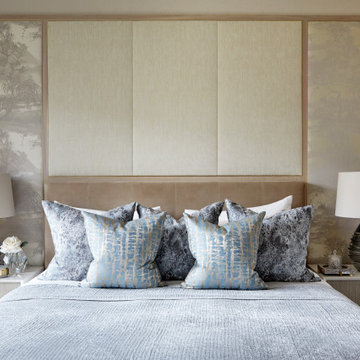Medium Sized and Large Bedroom Ideas and Designs
Refine by:
Budget
Sort by:Popular Today
41 - 60 of 268,274 photos
Item 1 of 3
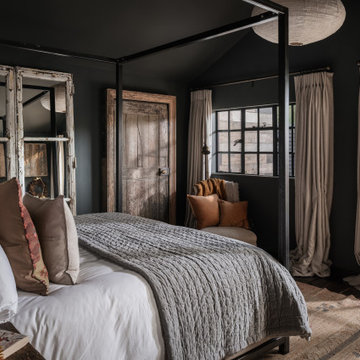
Medium sized rural master bedroom in Hampshire with grey walls, dark hardwood flooring, a vaulted ceiling and feature lighting.
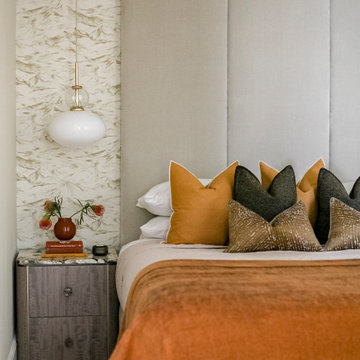
The master bedroom in a private residence at the prestigious 9 Millbank, a beautifully restored 1920s building in Westminster.
Medium sized contemporary bedroom in London.
Medium sized contemporary bedroom in London.
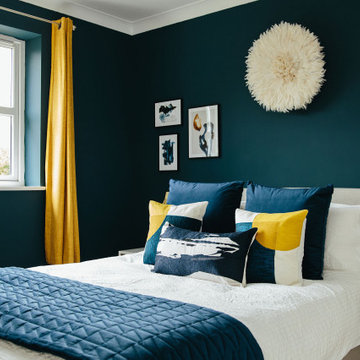
Modern, navy blue guest bedroom with yellow and gold accents.
Photo of a medium sized traditional guest bedroom in London with blue walls.
Photo of a medium sized traditional guest bedroom in London with blue walls.
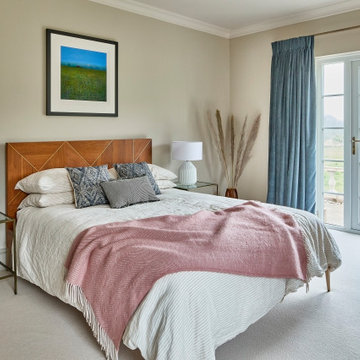
With incredible views of the garden and fields beyond, the room orientation was changed. Along this wall used to be built in wardrobes but these were removed and the bed was positioned here to make the most of the view out of the patio doors.
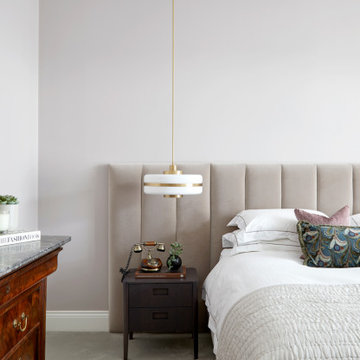
Luxury and soft tones for this principle bedroom. With the introduction of gorgeous carpets and a velvet headboard, alongside the subtle use of print on the cushions, combine to create a sanctuary of calm and luxury. The brass detail on the bedside lights also give a flavour of the past with a nod to the 1950’s in design.
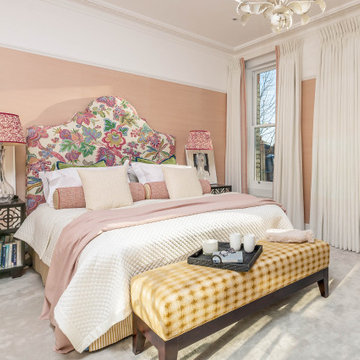
Beautifully Renovated Bedroom in the heart of Central London. Our Clients wanted to bring colour and vibrance into a sophisticated scheme. Our clients loved the pink sisal wall paper. We used soft textures to bring depth into the room. Using pattern to soften the large room, and stunning art from Tracey Emin and Terry O’Neil to bring a punch of modern into the space.
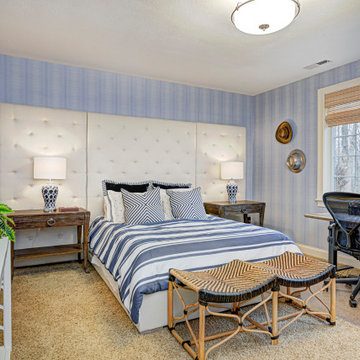
This home renovation project transformed unused, unfinished spaces into vibrant living areas. Each exudes elegance and sophistication, offering personalized design for unforgettable family moments.
This bedroom is adorned with soothing blue and white hues that evoke a sense of serenity. The tasteful wallpaper complements the cozy bed, while the study table by the window offers a perfect spot for contemplation and creativity.
Project completed by Wendy Langston's Everything Home interior design firm, which serves Carmel, Zionsville, Fishers, Westfield, Noblesville, and Indianapolis.
For more about Everything Home, see here: https://everythinghomedesigns.com/
To learn more about this project, see here: https://everythinghomedesigns.com/portfolio/fishers-chic-family-home-renovation/

We planned a thoughtful redesign of this beautiful home while retaining many of the existing features. We wanted this house to feel the immediacy of its environment. So we carried the exterior front entry style into the interiors, too, as a way to bring the beautiful outdoors in. In addition, we added patios to all the bedrooms to make them feel much bigger. Luckily for us, our temperate California climate makes it possible for the patios to be used consistently throughout the year.
The original kitchen design did not have exposed beams, but we decided to replicate the motif of the 30" living room beams in the kitchen as well, making it one of our favorite details of the house. To make the kitchen more functional, we added a second island allowing us to separate kitchen tasks. The sink island works as a food prep area, and the bar island is for mail, crafts, and quick snacks.
We designed the primary bedroom as a relaxation sanctuary – something we highly recommend to all parents. It features some of our favorite things: a cognac leather reading chair next to a fireplace, Scottish plaid fabrics, a vegetable dye rug, art from our favorite cities, and goofy portraits of the kids.
---
Project designed by Courtney Thomas Design in La Cañada. Serving Pasadena, Glendale, Monrovia, San Marino, Sierra Madre, South Pasadena, and Altadena.
For more about Courtney Thomas Design, see here: https://www.courtneythomasdesign.com/
To learn more about this project, see here:
https://www.courtneythomasdesign.com/portfolio/functional-ranch-house-design/
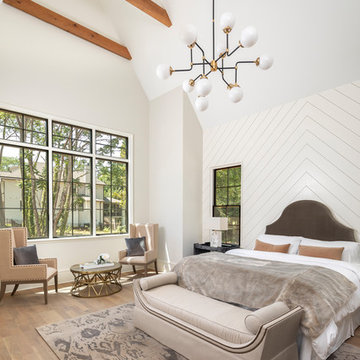
Large classic master bedroom in Charlotte with beige walls, medium hardwood flooring and brown floors.
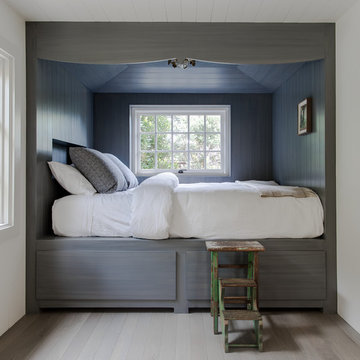
A sleeping alcove tucked into one end of a guest room just off the main living area provides respite even when the rest of the home is busy.
Images | Kurt Jordan Photography
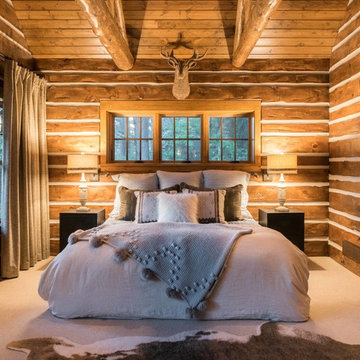
Design ideas for a medium sized rustic master and grey and brown bedroom in Minneapolis with brown walls, carpet and white floors.
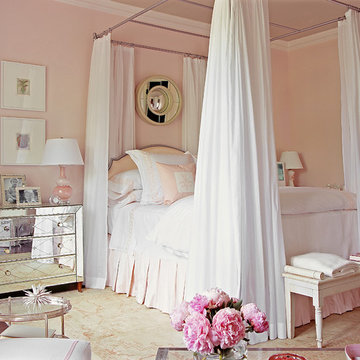
Mali Azima
Large classic master bedroom in Atlanta with pink walls and dark hardwood flooring.
Large classic master bedroom in Atlanta with pink walls and dark hardwood flooring.
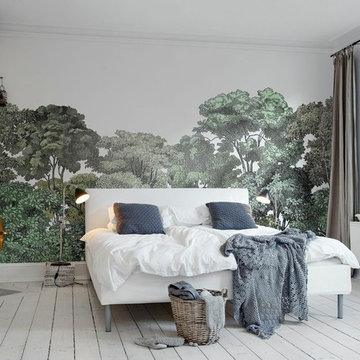
Photo of a large classic master bedroom in Gothenburg with multi-coloured walls, painted wood flooring, no fireplace, white floors and a feature wall.
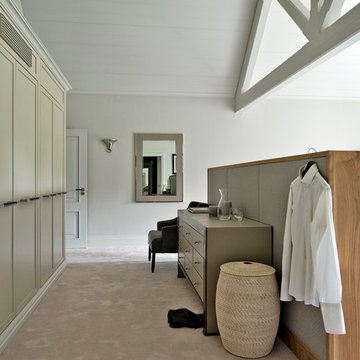
Polly Eltes
Design ideas for a large contemporary master, grey and pink and grey and silver bedroom in Gloucestershire with white walls and carpet.
Design ideas for a large contemporary master, grey and pink and grey and silver bedroom in Gloucestershire with white walls and carpet.
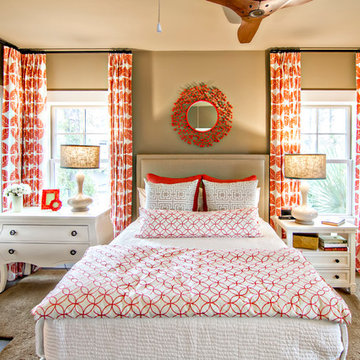
HGTV Smart Home 2013 by Glenn Layton Homes, Jacksonville Beach, Florida.
Medium sized world-inspired guest bedroom in Jacksonville with beige walls, dark hardwood flooring, no fireplace and brown floors.
Medium sized world-inspired guest bedroom in Jacksonville with beige walls, dark hardwood flooring, no fireplace and brown floors.

This primary bedroom suite got the full designer treatment thanks to the gorgeous charcoal gray board and batten wall we designed and installed. New storage ottoman, bedside lamps and custom floral arrangements were the perfect final touches.

Chattanooga, TN interior design project with overall goal to update the primary bedroom with a neutral color palette to create a calm sanctuary.
Photo of a large classic master bedroom in Other with grey walls, medium hardwood flooring, a standard fireplace and a stone fireplace surround.
Photo of a large classic master bedroom in Other with grey walls, medium hardwood flooring, a standard fireplace and a stone fireplace surround.

This project required the renovation of the Master Bedroom area of a Westchester County country house. Previously other areas of the house had been renovated by our client but she had saved the best for last. We reimagined and delineated five separate areas for the Master Suite from what before had been a more open floor plan: an Entry Hall; Master Closet; Master Bath; Study and Master Bedroom. We clarified the flow between these rooms and unified them with the rest of the house by using common details such as rift white oak floors; blackened Emtek hardware; and french doors to let light bleed through all of the spaces. We selected a vein cut travertine for the Master Bathroom floor that looked a lot like the rift white oak flooring elsewhere in the space so this carried the motif of the floor material into the Master Bathroom as well. Our client took the lead on selection of all the furniture, bath fixtures and lighting so we owe her no small praise for not only carrying the design through to the smallest details but coordinating the work of the contractors as well.
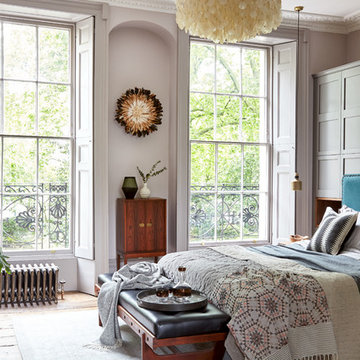
We opted for a rich colour palette of teals, blue greys and rosewood reds. Painting cabinetry and original shutters in tone on tone shades of Farrow & Ball. And adding organic touches via the live edge bedside tables, mid century bench at the end of the bed. And then adding layers of textural interest, clashing patterns and tactile fabrics to dress the super kingsize bed.
Brass Bert Frank bedside pendant lights were hung low to enhance the impressive ceiling height and also to save crucial space for storage, allowing space for the couple and their growing family.
Medium Sized and Large Bedroom Ideas and Designs
3
