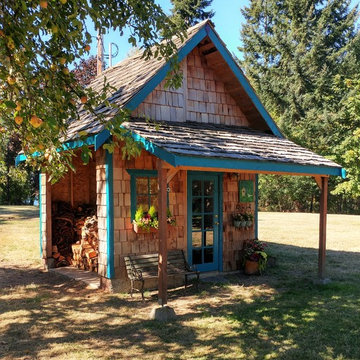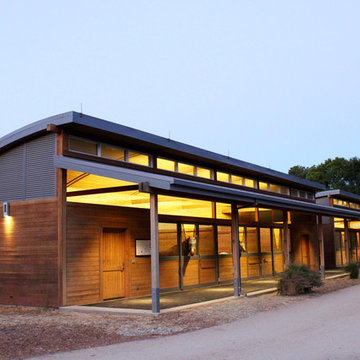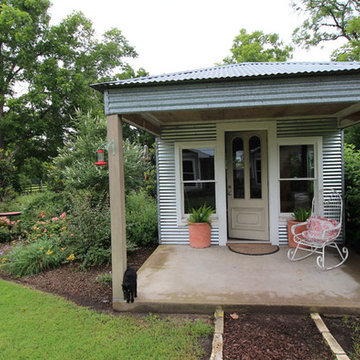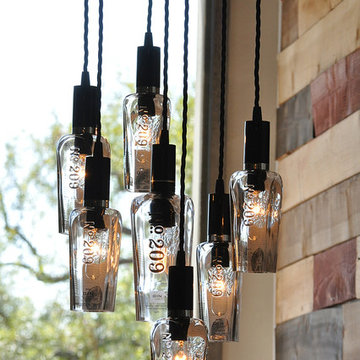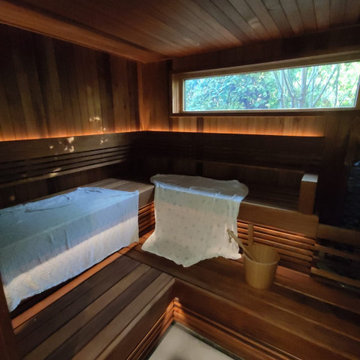Medium Sized and Large Garden Shed and Building Ideas and Designs
Refine by:
Budget
Sort by:Popular Today
201 - 220 of 5,781 photos
Item 1 of 3
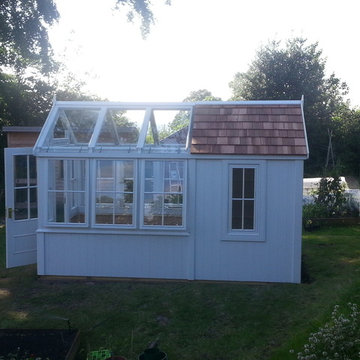
This is a stunning and practical solution for a gardener keen to “grow their own”; the greenhouse with integral shed means that equipment is close to hand whenever and whatever is needed.
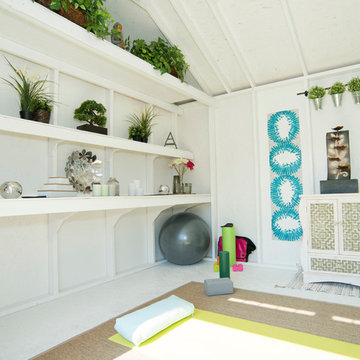
Shelving, loft and workbench is just icing on the cake. Shelves give you the opportunity to keep things off the ground and decorate with colorful flowers, plants and ornaments. Why not add a media play to play sweet relaxing sounds. Or rock n' roll if that is your type of thing :).
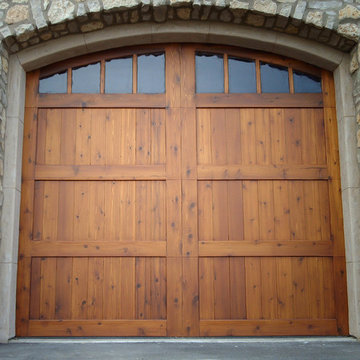
Justus Angan
This is an example of a medium sized traditional attached garden shed and building in San Francisco.
This is an example of a medium sized traditional attached garden shed and building in San Francisco.
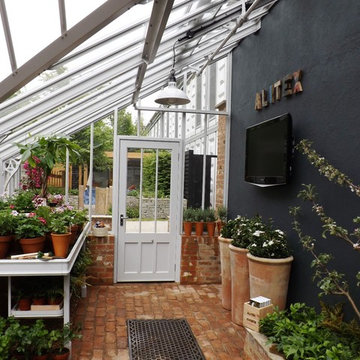
Der anthrazitfarbene Anstrich der Rückwand verleiht dem klassichen Greenhouse einen "modern Touch".
Photo of a medium sized traditional attached greenhouse in Frankfurt.
Photo of a medium sized traditional attached greenhouse in Frankfurt.
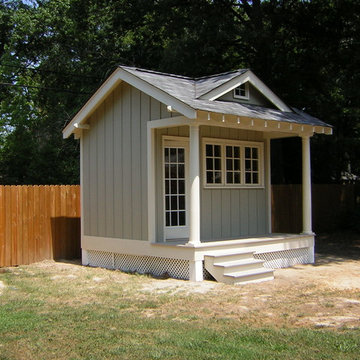
Vinyl windows and a glass door allow natural light to fill this garden tools shed during hours of daylight.
Medium sized traditional detached garden shed in Richmond.
Medium sized traditional detached garden shed in Richmond.
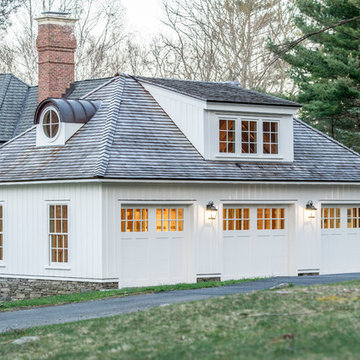
the existing house is a formal brick structure. the concept was to build an accessory building out of wood to compliment the house.
the house sat on the lot as though it was falling off a cliff- we designed a large car court and garden platform in front of the house to give it a base to sit.
The 2nd floor is a planned guest suite.
landinophotography
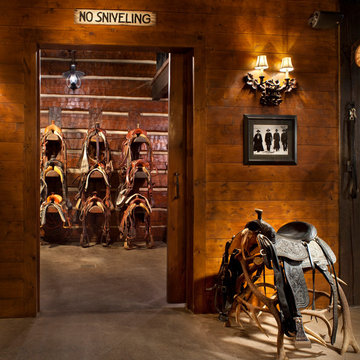
This project was designed to accommodate the client’s wish to have a traditional and functional barn that could also serve as a backdrop for social and corporate functions. Several years after it’s completion, this has become just the case as the clients routinely host everything from fundraisers to cooking demonstrations to political functions in the barn and outdoor spaces. In addition to the barn, Axial Arts designed an indoor arena, cattle & hay barn, and a professional grade equipment workshop with living quarters above it. The indoor arena includes a 100′ x 200′ riding arena as well as a side space that includes bleacher space for clinics and several open rail stalls. The hay & cattle barn is split level with 3 bays on the top level that accommodates tractors and front loaders as well as a significant tonnage of hay. The lower level opens to grade below with cattle pens and equipment for breeding and calving. The cattle handling systems and stocks both outside and inside were designed by Temple Grandin- renowned bestselling author, autism activist, and consultant to the livestock industry on animal behavior. This project was recently featured in Cowboy & Indians Magazine. As the case with most of our projects, Axial Arts received this commission after being recommended by a past client.
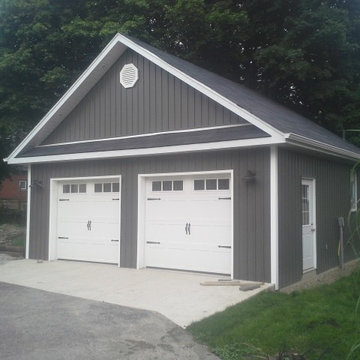
Carriage house style 25x25 Garage/Shop, fully insulated with plumbing and electrical (it even has a urinal)
This is an example of a medium sized bohemian detached office/studio/workshop in Toronto.
This is an example of a medium sized bohemian detached office/studio/workshop in Toronto.
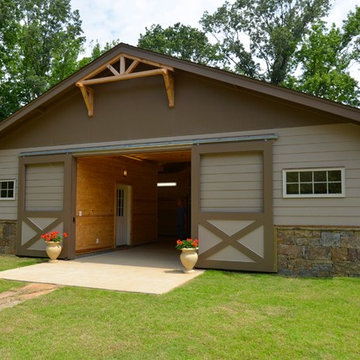
Horse Barn with doors open, Photo: David Clark
Photo of a large traditional detached barn in Nashville.
Photo of a large traditional detached barn in Nashville.
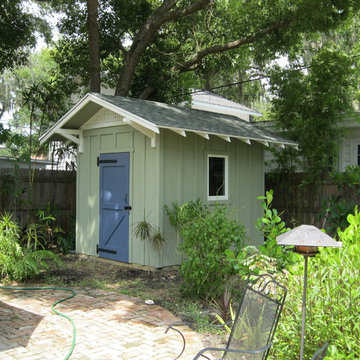
8'x10' Custom board and batten storage shed designed to complement a 1920s bungalow
This is an example of a medium sized classic detached garden shed in Tampa.
This is an example of a medium sized classic detached garden shed in Tampa.
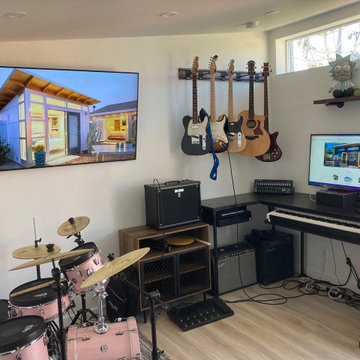
Complete with instruments, a full bath, two TVs, and plenty of seating room, this music studio has everything you need to rock out or chill out for days.
Featured Studio Shed:
• 14x22 Summit Series
• Panda Gray Plank Siding
• Factory OEM White Doors
• Lifestyle Interior Package
• Sandcastle Oak flooring
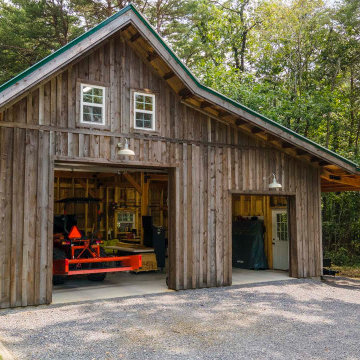
Post and beam gable workshop barn with two garage doors and open lean-to
Design ideas for a medium sized rustic detached barn.
Design ideas for a medium sized rustic detached barn.
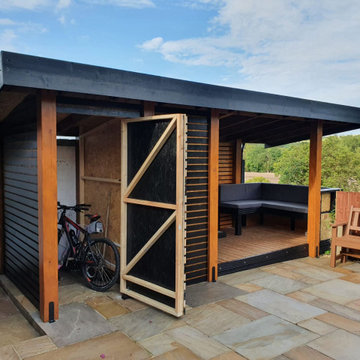
Outdoor smokehouse designed and built in house
Inspiration for a medium sized modern detached garden shed in Other.
Inspiration for a medium sized modern detached garden shed in Other.
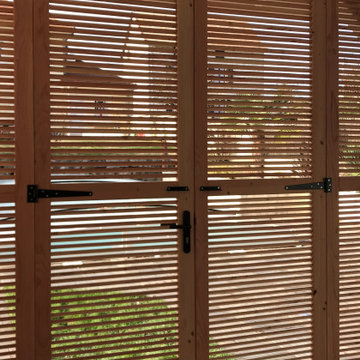
Réalisation et pose de cloisons persiennes en Douglas avec portes battantes et coulissantes.
Photo of a large contemporary detached garden shed in Lyon.
Photo of a large contemporary detached garden shed in Lyon.
Medium Sized and Large Garden Shed and Building Ideas and Designs
11
