Medium Sized and Small House Exterior Ideas and Designs
Refine by:
Budget
Sort by:Popular Today
141 - 160 of 159,426 photos
Item 1 of 3

Medium sized and beige contemporary two floor terraced house with stone cladding, a lean-to roof and a metal roof.

Front elevation, highlighting double-gable entry at the front porch with double-column detail at the porch and garage. Exposed rafter tails and cedar brackets are shown, along with gooseneck vintage-style fixtures at the garage doors..

Design ideas for a medium sized and gey modern detached house in Other with three floors, mixed cladding, a hip roof and a green roof.
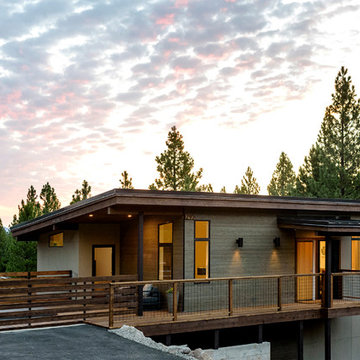
Architect: Grouparchitect
Modular Builder: Method Homes
General Contractor: Mark Tanner Construction
Photography: Candice Nyando Photography
Medium sized and brown modern bungalow detached house in Other with wood cladding, a lean-to roof and a metal roof.
Medium sized and brown modern bungalow detached house in Other with wood cladding, a lean-to roof and a metal roof.

Spacecrafting / Architectural Photography
Design ideas for a medium sized and gey traditional two floor detached house in Minneapolis with wood cladding, a pitched roof and a metal roof.
Design ideas for a medium sized and gey traditional two floor detached house in Minneapolis with wood cladding, a pitched roof and a metal roof.

Luxury Home
Facade
Inspiration for a medium sized and white contemporary two floor detached house in Brisbane with a metal roof, mixed cladding and a flat roof.
Inspiration for a medium sized and white contemporary two floor detached house in Brisbane with a metal roof, mixed cladding and a flat roof.

The cottage is snug against tandem parking and the cedar grove to the west, leaving a generous yard. Careful consideration of window openings between the two houses maintains privacy for each. Weathering steel panels will patina to rich oranges and browns.

Photo of a medium sized and brown modern bungalow detached house in San Francisco with wood cladding, a pitched roof and a metal roof.

Derik Olsen Photography
Inspiration for a small and beige contemporary two floor detached house in Other with wood cladding and a pitched roof.
Inspiration for a small and beige contemporary two floor detached house in Other with wood cladding and a pitched roof.
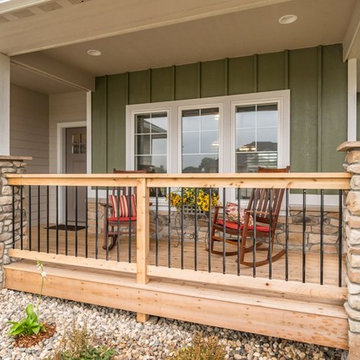
Photo Credit: Tim Hanson Photography
This is an example of a medium sized and green classic bungalow detached house in Other with mixed cladding, a pitched roof and a shingle roof.
This is an example of a medium sized and green classic bungalow detached house in Other with mixed cladding, a pitched roof and a shingle roof.
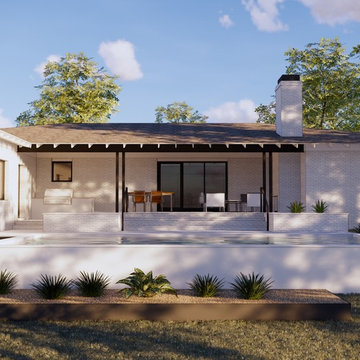
John West Stoddard & Associates
Medium sized and white classic bungalow brick detached house in Austin with a hip roof and a shingle roof.
Medium sized and white classic bungalow brick detached house in Austin with a hip roof and a shingle roof.
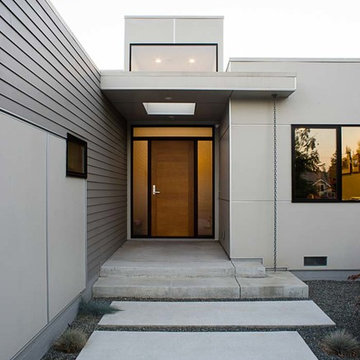
Photo of a medium sized and gey modern bungalow detached house in San Francisco with mixed cladding and a flat roof.

Exterior rear of house.
Photo of a medium sized and gey contemporary two floor detached house in Minneapolis with vinyl cladding, a flat roof and a shingle roof.
Photo of a medium sized and gey contemporary two floor detached house in Minneapolis with vinyl cladding, a flat roof and a shingle roof.
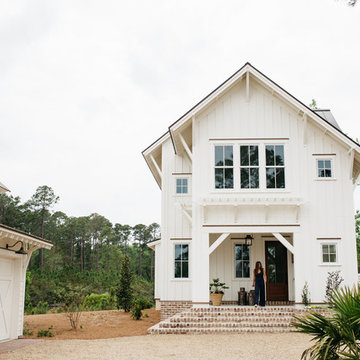
This is an example of a medium sized and white rural two floor detached house in Charleston with concrete fibreboard cladding, a pitched roof and a metal roof.
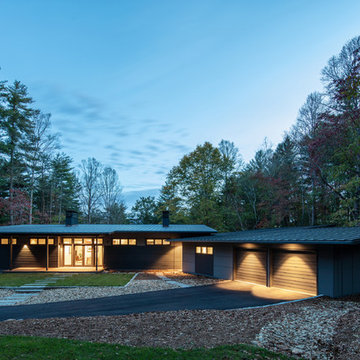
Photography by Keith Isaacs
Photo of a medium sized and black midcentury two floor detached house in Other with wood cladding, a flat roof and a metal roof.
Photo of a medium sized and black midcentury two floor detached house in Other with wood cladding, a flat roof and a metal roof.

Design ideas for a multi-coloured and medium sized contemporary two floor detached house in Orange County with mixed cladding and a flat roof.

Eric Rorer Photographer
Medium sized and gey contemporary two floor detached house in San Francisco with concrete fibreboard cladding, a lean-to roof and a shingle roof.
Medium sized and gey contemporary two floor detached house in San Francisco with concrete fibreboard cladding, a lean-to roof and a shingle roof.
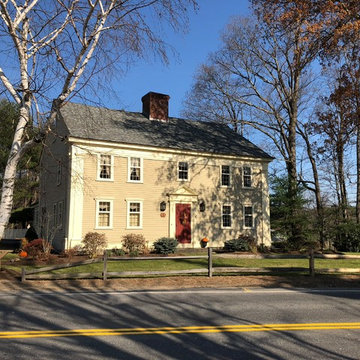
This is an example of a medium sized and beige classic two floor detached house in Boston with wood cladding, a pitched roof and a shingle roof.

Guest House entry door.
Image by Stephen Brousseau.
Small and brown urban bungalow detached house in Seattle with metal cladding, a lean-to roof and a metal roof.
Small and brown urban bungalow detached house in Seattle with metal cladding, a lean-to roof and a metal roof.

Randall Perry Photography
This is an example of a medium sized and blue traditional two floor detached house in New York with vinyl cladding, a mansard roof and a shingle roof.
This is an example of a medium sized and blue traditional two floor detached house in New York with vinyl cladding, a mansard roof and a shingle roof.
Medium Sized and Small House Exterior Ideas and Designs
8