Medium Sized and Yellow House Exterior Ideas and Designs
Refine by:
Budget
Sort by:Popular Today
201 - 220 of 2,915 photos
Item 1 of 3
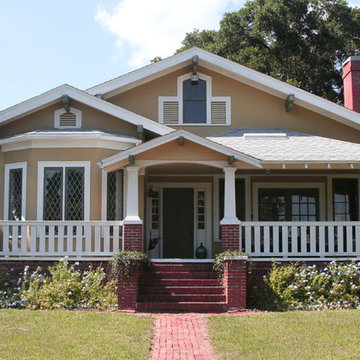
To restore the charm of the house we opened up the enclosed porch and designed a new railing to fit with the original architecture.
Photographer: Danielle Mason
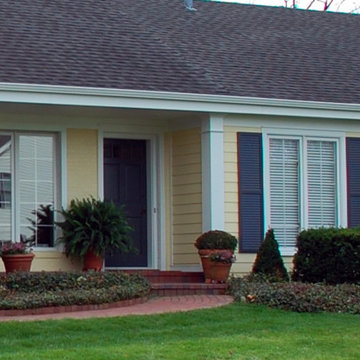
This Lake Forest, IL Ranch Style Home was remodeled by Siding & Windows Group with James HardiePlank Select Cedarmill Lap Siding in ColorPlus Technology Color Woodland Cream and HardieTrim Smooth Boards in ColorPlus Color Arctic White.
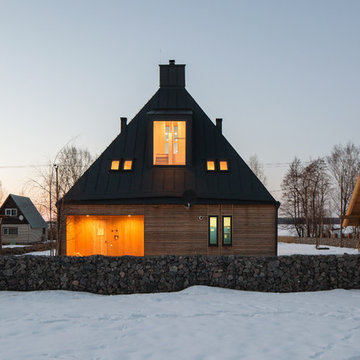
фотографии - Дмитрий Цыренщиков
Medium sized and yellow rustic detached house in Saint Petersburg with three floors, wood cladding, a mansard roof and a metal roof.
Medium sized and yellow rustic detached house in Saint Petersburg with three floors, wood cladding, a mansard roof and a metal roof.
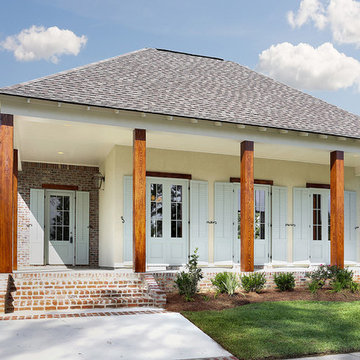
Medium sized and yellow country bungalow house exterior in New Orleans with mixed cladding.
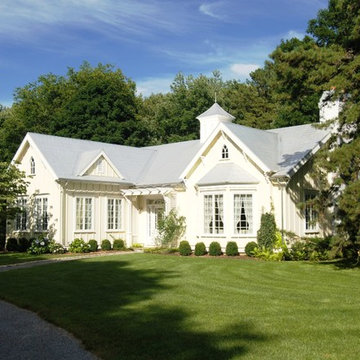
Inspiration for a medium sized and yellow classic bungalow concrete house exterior in New York.
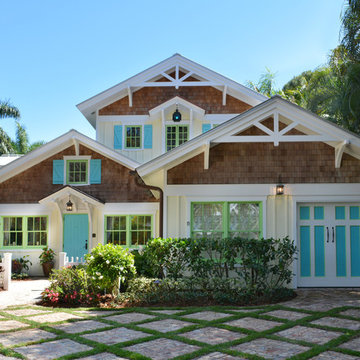
This second-story addition to an already 'picture perfect' Naples home presented many challenges. The main tension between adding the many 'must haves' the client wanted on their second floor, but at the same time not overwhelming the first floor. Working with David Benner of Safety Harbor Builders was key in the design and construction process – keeping the critical aesthetic elements in check. The owners were very 'detail oriented' and actively involved throughout the process. The result was adding 924 sq ft to the 1,600 sq ft home, with the addition of a large Bonus/Game Room, Guest Suite, 1-1/2 Baths and Laundry. But most importantly — the second floor is in complete harmony with the first, it looks as it was always meant to be that way.
©Energy Smart Home Plans, Safety Harbor Builders, Glenn Hettinger Photography
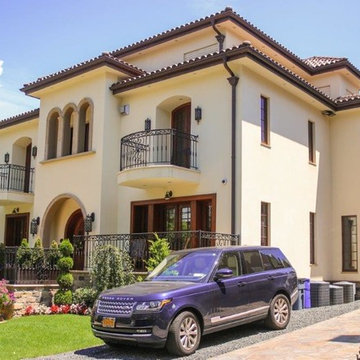
Design ideas for a medium sized and yellow mediterranean two floor render house exterior in New York.
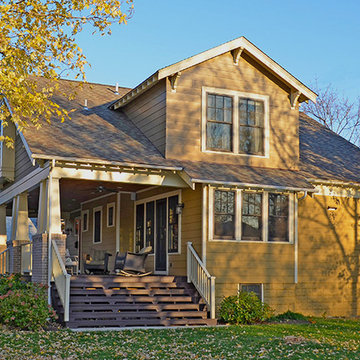
Who wouldn't enjoy a big covered porch overlooking an oversized yard in the heart of Arlington! This turn of the century bungalow was originally located tight to the street side corner. A spacious rear and side yard resulted. The new full width porch creates a grand shady veranda squarely fronting the spacious yard. 3 different step approaches accommodate access to the street entrance, rear yard, and side driveway entries. A new master suite is in the attic space above the porch. Front and rear dormer additions provide second floor bedrooms and a hall bath. Downstairs, a new open stair frames the entry. Family room and enlarged kitchen additions have direct access to the porch. All new work respects the original proportions of the historic bungalow. The profile of the original gable was extruded out maintaining the original roof heights and slopes.
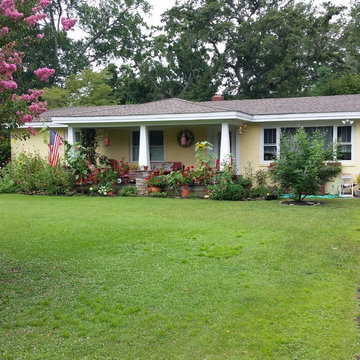
We completely renovated this Pine Valley ranch in Wilmington NC. We added the front and rear covered porches, changed all of the windows , relocated interior walls, created a custom entry bordered by lit book shelves, installed skylights, installed a new roof, and upgraded the plumbing and electrical systems.
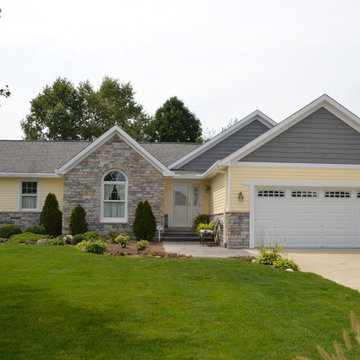
After, the addition of cultured stone, shakes in the gables new siding, new garage & entry doors the house is transformed
Design ideas for a medium sized and yellow traditional bungalow house exterior in Cleveland with mixed cladding.
Design ideas for a medium sized and yellow traditional bungalow house exterior in Cleveland with mixed cladding.
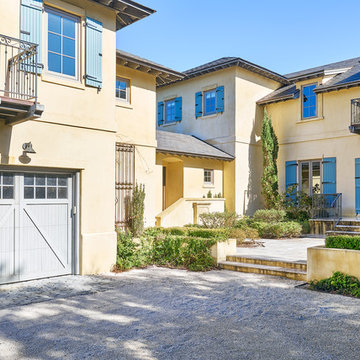
Medium sized and yellow mediterranean two floor house exterior in Atlanta with a flat roof.
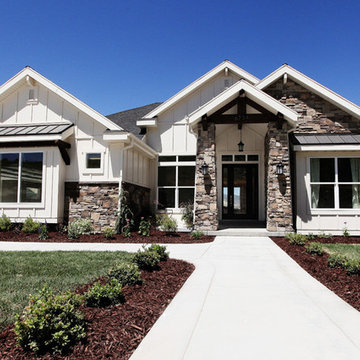
lindsay hagblom photography
Inspiration for a medium sized and yellow traditional bungalow house exterior in Salt Lake City with a pitched roof.
Inspiration for a medium sized and yellow traditional bungalow house exterior in Salt Lake City with a pitched roof.
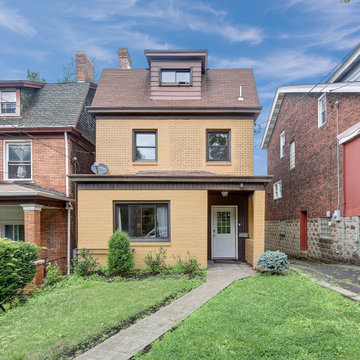
Design ideas for a medium sized and yellow classic two floor brick detached house in Other with a mansard roof and a shingle roof.
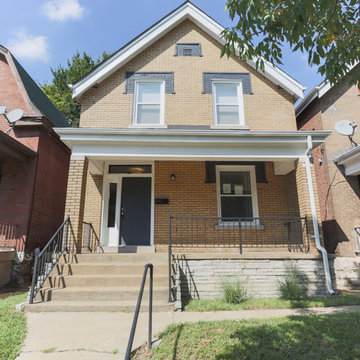
The yellow brick is original and the accents that are now a dark blue, navy color originally were a rust color. The blue made it look nice without having to paint all the brick.
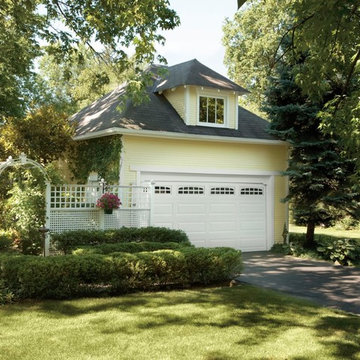
Medium sized and yellow traditional two floor house exterior in Minneapolis with vinyl cladding and a pitched roof.
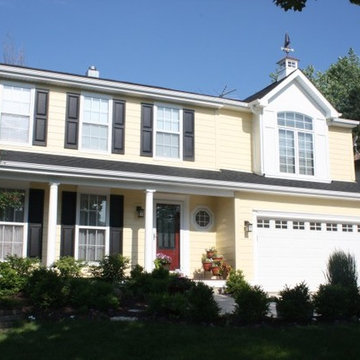
A cape cod style home in Lombard, IL. Here we installed James Hardie fiber cement siding in Woodland Cream color and Hardie Arctic White Trim. This home also got new roofing shingles with Charcoal GAF asphalt shingles, Alside gutters, and soffit.
This home has unique cape code styling with a lighthouse themed cupola, a weather vane, black shutters, a red front door, and a decorative front porch with white columns and an octagon window.
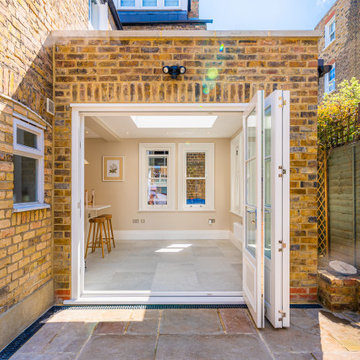
New side extension with french b-folding doors
Design ideas for a medium sized and yellow bungalow brick terraced house in London with a flat roof and a grey roof.
Design ideas for a medium sized and yellow bungalow brick terraced house in London with a flat roof and a grey roof.
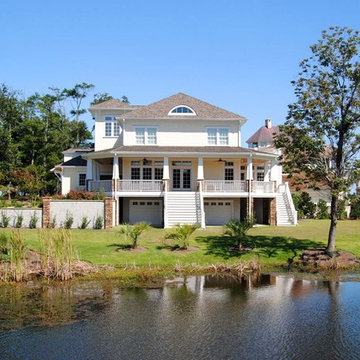
Inspiration for a medium sized and yellow traditional detached house in Raleigh with three floors, wood cladding, a hip roof and a shingle roof.
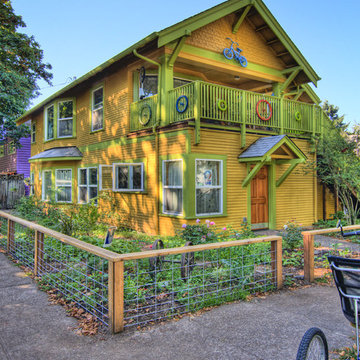
Mike Dean
Design ideas for a medium sized and yellow bohemian two floor house exterior in Other with wood cladding.
Design ideas for a medium sized and yellow bohemian two floor house exterior in Other with wood cladding.
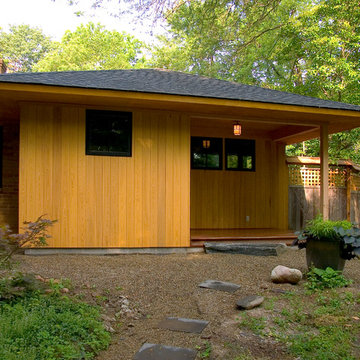
One of our favorite Japanese inspired entrances we've designed
Medium sized and yellow traditional bungalow house exterior in Detroit with wood cladding.
Medium sized and yellow traditional bungalow house exterior in Detroit with wood cladding.
Medium Sized and Yellow House Exterior Ideas and Designs
11