Medium Sized Bathroom with Dark Hardwood Flooring Ideas and Designs
Refine by:
Budget
Sort by:Popular Today
21 - 40 of 4,643 photos
Item 1 of 3
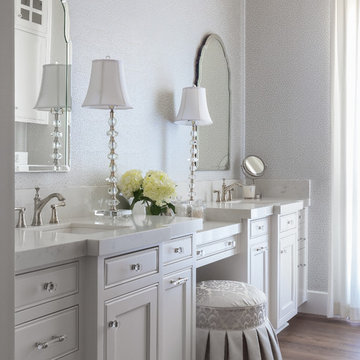
His and hers sink vanities are separated by a special makeup vanity designed not only for her but for the couple's daughters. A hot styling tool pull out conceals the hair dryer and curling irons. Cosmetics and brushes are stowed away in the slim drawer at the desk.
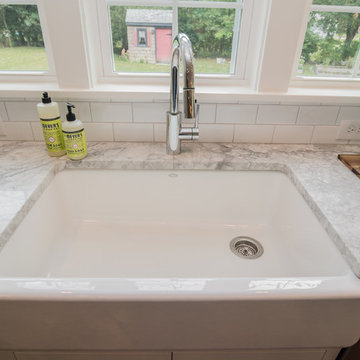
Complete remodel of this 1st floor with opening dining room and kitchen to create open concept for young family to enjoy.
Large island (104") with seating for five with lots of storage and hidden microwave. Island cabinet color: Blueberry.
Cabinets are by Starmark Cabinets, Inset, Shaker.
Farmer sink is cast iron by Kohler.
Floating shelves are oak stained with Special Walnut by Minwax to match hardwood floors on the first floor.
Appliances by Frigidaire Professional Series.
Lighting and cabinet hardware by Restoration Hardware.
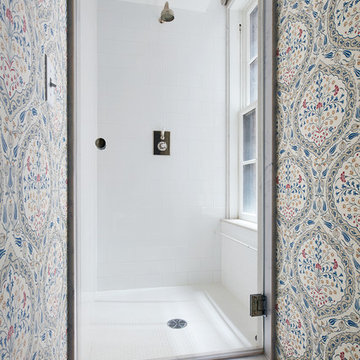
This is an example of a medium sized contemporary shower room bathroom in New York with white tiles, ceramic tiles, dark hardwood flooring, blue floors and a hinged door.
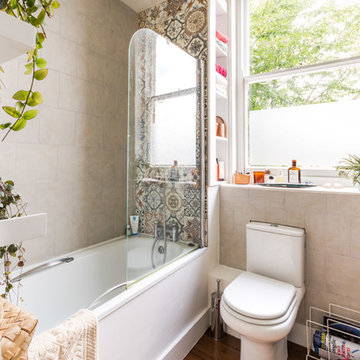
Amelia Hallsworth
Medium sized eclectic ensuite bathroom in London with a built-in bath, a shower/bath combination, dark hardwood flooring, brown floors, a two-piece toilet, beige tiles, multi-coloured tiles, multi-coloured walls and an open shower.
Medium sized eclectic ensuite bathroom in London with a built-in bath, a shower/bath combination, dark hardwood flooring, brown floors, a two-piece toilet, beige tiles, multi-coloured tiles, multi-coloured walls and an open shower.
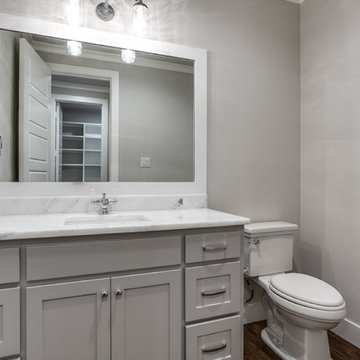
Shoot 2 Sell
Photo of a medium sized traditional shower room bathroom in Dallas with shaker cabinets, grey cabinets, a two-piece toilet, white tiles, metro tiles, a submerged sink, marble worktops, dark hardwood flooring and grey walls.
Photo of a medium sized traditional shower room bathroom in Dallas with shaker cabinets, grey cabinets, a two-piece toilet, white tiles, metro tiles, a submerged sink, marble worktops, dark hardwood flooring and grey walls.
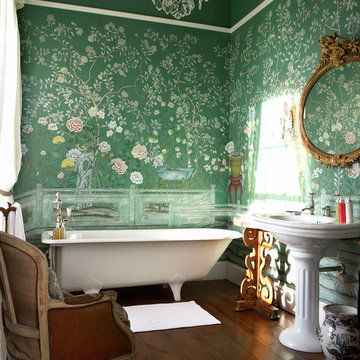
Design ideas for a medium sized traditional ensuite bathroom in Berlin with a freestanding bath, green walls, dark hardwood flooring and a pedestal sink.

Inspiration for a medium sized farmhouse ensuite bathroom in Madrid with light wood cabinets, a built-in shower, white tiles, ceramic tiles, green walls, dark hardwood flooring, a console sink, brown floors, a hinged door and flat-panel cabinets.
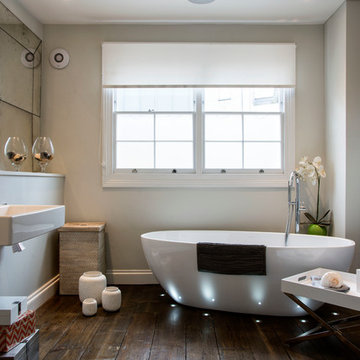
Contemporary clean lines, fused with the original features of an Edwardian home. No tiles were used in this bathroom, only glass, RAL colour matched to the wall paint. Floorboards stained to match the rest of the house, with a waterproof lining underneath.
Photo: Carole Poirot

Dan Cutrona Photography
Photo of a medium sized contemporary bathroom in Boston with an integrated sink, flat-panel cabinets, dark wood cabinets, quartz worktops, white tiles, mosaic tiles, white walls and dark hardwood flooring.
Photo of a medium sized contemporary bathroom in Boston with an integrated sink, flat-panel cabinets, dark wood cabinets, quartz worktops, white tiles, mosaic tiles, white walls and dark hardwood flooring.

This is an example of a medium sized rural family bathroom in Oxfordshire with a claw-foot bath, a one-piece toilet, multi-coloured walls, dark hardwood flooring, a built-in sink, brown floors and a freestanding vanity unit.

Medium sized traditional ensuite bathroom in Las Vegas with flat-panel cabinets, brown cabinets, an alcove shower, a one-piece toilet, grey tiles, ceramic tiles, beige walls, dark hardwood flooring, an integrated sink, granite worktops, brown floors, a sliding door, beige worktops, a wall niche, double sinks, a floating vanity unit and a coffered ceiling.

Vanity and ceiling color: Cavern Clay by Sherwin Williams
Design ideas for a medium sized traditional ensuite bathroom in Chicago with recessed-panel cabinets, green cabinets, dark hardwood flooring, a two-piece toilet, grey walls, a submerged sink, limestone worktops, beige floors, beige worktops, double sinks and a built in vanity unit.
Design ideas for a medium sized traditional ensuite bathroom in Chicago with recessed-panel cabinets, green cabinets, dark hardwood flooring, a two-piece toilet, grey walls, a submerged sink, limestone worktops, beige floors, beige worktops, double sinks and a built in vanity unit.
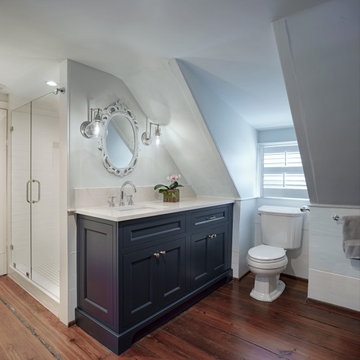
The guest bathroom inside this 18th century home featured outdated design elements reminiscent of the 1990s. By redesigning the original footprint of the space and interchanging the old fixtures with customized pieces, the bathroom now interweaves modern-day functionality with its historical characteristics. Photography by Atlantic Archives

This is an example of a medium sized eclectic ensuite bathroom in San Francisco with flat-panel cabinets, black cabinets, an alcove shower, a one-piece toilet, grey walls, dark hardwood flooring, a submerged sink, marble worktops, black floors, a hinged door and white worktops.
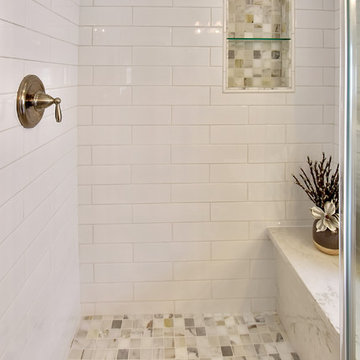
Michele Wright
Design ideas for a medium sized classic ensuite bathroom in Tampa with raised-panel cabinets, white cabinets, a corner bath, an alcove shower, white tiles, ceramic tiles, grey walls, dark hardwood flooring, a submerged sink, engineered stone worktops, brown floors, a hinged door and white worktops.
Design ideas for a medium sized classic ensuite bathroom in Tampa with raised-panel cabinets, white cabinets, a corner bath, an alcove shower, white tiles, ceramic tiles, grey walls, dark hardwood flooring, a submerged sink, engineered stone worktops, brown floors, a hinged door and white worktops.

Medium sized country ensuite bathroom in San Francisco with raised-panel cabinets, white cabinets, a freestanding bath, a walk-in shower, a one-piece toilet, white tiles, mosaic tiles, white walls, dark hardwood flooring, a built-in sink, granite worktops and an open shower.
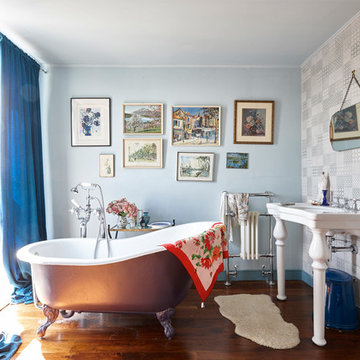
Photo of a medium sized victorian ensuite bathroom in London with a claw-foot bath, multi-coloured walls, dark hardwood flooring and a console sink.
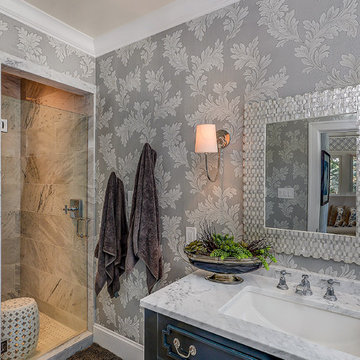
Inspiration for a medium sized traditional shower room bathroom in Santa Barbara with recessed-panel cabinets, grey cabinets, an alcove shower, a two-piece toilet, white tiles, marble tiles, grey walls, dark hardwood flooring, a submerged sink, marble worktops, brown floors, a hinged door and white worktops.
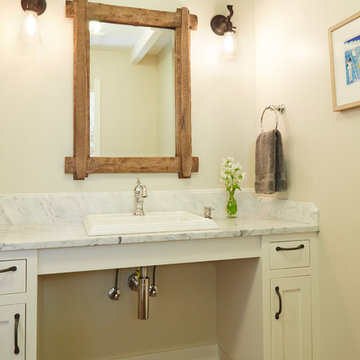
Whole-house remodel of a hillside home in Seattle. The historically-significant ballroom was repurposed as a family/music room, and the once-small kitchen and adjacent spaces were combined to create an open area for cooking and gathering.
A compact master bath was reconfigured to maximize the use of space, and a new main floor powder room provides knee space for accessibility.
Built-in cabinets provide much-needed coat & shoe storage close to the front door.
©Kathryn Barnard, 2014

Beautiful free standing tub is the centerpiece of this space. Heated flooring under the wood tile keeps toes warm in the winter months. Travertine subway tiles are used on the alcove wall to give a backdrop to the the tub.
photo by Brian Walters
Medium Sized Bathroom with Dark Hardwood Flooring Ideas and Designs
2

 Shelves and shelving units, like ladder shelves, will give you extra space without taking up too much floor space. Also look for wire, wicker or fabric baskets, large and small, to store items under or next to the sink, or even on the wall.
Shelves and shelving units, like ladder shelves, will give you extra space without taking up too much floor space. Also look for wire, wicker or fabric baskets, large and small, to store items under or next to the sink, or even on the wall.  The sink, the mirror, shower and/or bath are the places where you might want the clearest and strongest light. You can use these if you want it to be bright and clear. Otherwise, you might want to look at some soft, ambient lighting in the form of chandeliers, short pendants or wall lamps. You could use accent lighting around your bath in the form to create a tranquil, spa feel, as well.
The sink, the mirror, shower and/or bath are the places where you might want the clearest and strongest light. You can use these if you want it to be bright and clear. Otherwise, you might want to look at some soft, ambient lighting in the form of chandeliers, short pendants or wall lamps. You could use accent lighting around your bath in the form to create a tranquil, spa feel, as well. 