Medium Sized Bathroom with Dark Hardwood Flooring Ideas and Designs
Refine by:
Budget
Sort by:Popular Today
61 - 80 of 4,643 photos
Item 1 of 3
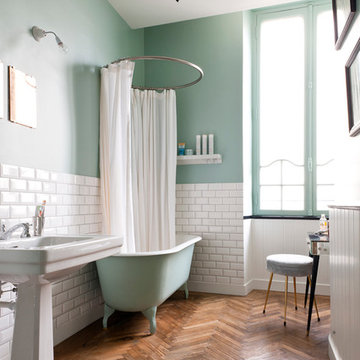
Julien Fernandez
Medium sized contemporary ensuite half tiled bathroom in Bordeaux with a pedestal sink, white tiles, metro tiles, a claw-foot bath, green walls and dark hardwood flooring.
Medium sized contemporary ensuite half tiled bathroom in Bordeaux with a pedestal sink, white tiles, metro tiles, a claw-foot bath, green walls and dark hardwood flooring.
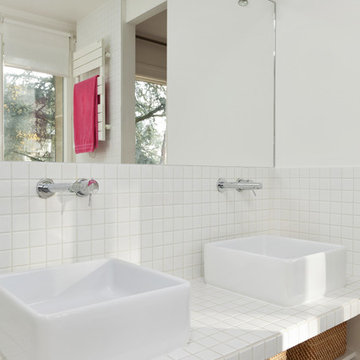
credit photo - Stephane Durieu
Photo of a medium sized contemporary bathroom in Paris with white walls, dark hardwood flooring, a vessel sink, tiled worktops, white tiles, open cabinets and white cabinets.
Photo of a medium sized contemporary bathroom in Paris with white walls, dark hardwood flooring, a vessel sink, tiled worktops, white tiles, open cabinets and white cabinets.
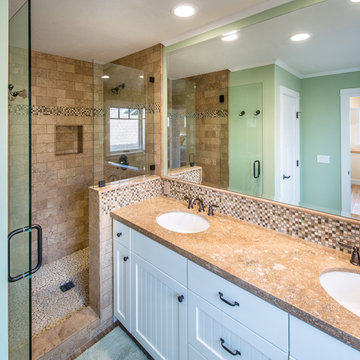
Master Bathroom with walk in shower. Toilet to the left of shower with it's own door for privacy (you can see the door in the mirror). Double sinks and medicine cabinet on the right. All cabinets are "no slam".
Photo by: Matthew Anderson Photography (MAP)
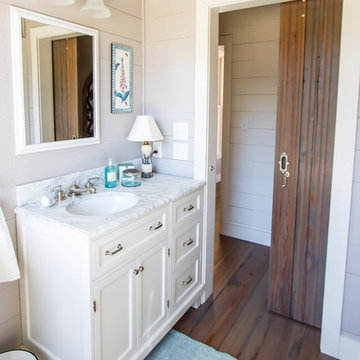
Medium sized farmhouse shower room bathroom in Austin with recessed-panel cabinets, white cabinets, a claw-foot bath, a two-piece toilet, white walls, dark hardwood flooring, a submerged sink, marble worktops and brown floors.
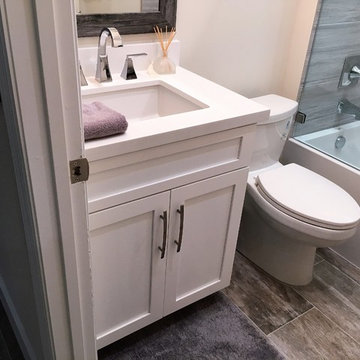
Medium sized traditional shower room bathroom in Miami with shaker cabinets, white cabinets, an alcove bath, an alcove shower, a two-piece toilet, grey tiles, porcelain tiles, beige walls, dark hardwood flooring, a submerged sink and solid surface worktops.
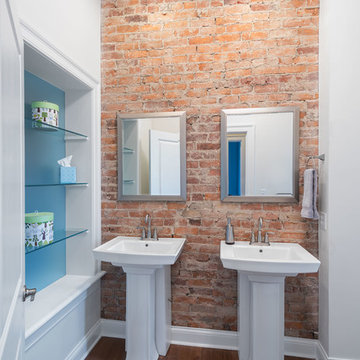
Jeffrey Jakucyk: Photographer
Design ideas for a medium sized victorian shower room bathroom in Cincinnati with open cabinets, a one-piece toilet, white walls, dark hardwood flooring, a pedestal sink and solid surface worktops.
Design ideas for a medium sized victorian shower room bathroom in Cincinnati with open cabinets, a one-piece toilet, white walls, dark hardwood flooring, a pedestal sink and solid surface worktops.
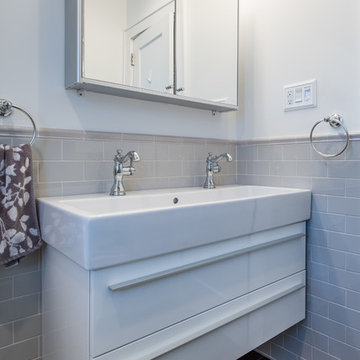
Architectural Design Services Provided - Existing interior wall between kitchen and dining room was removed to create an open plan concept. Custom cabinetry layout was designed to meet Client's specific cooking and entertaining needs. New, larger open plan space will accommodate guest while entertaining. New custom fireplace surround was designed which includes intricate beaded mouldings to compliment the home's original Colonial Style. Second floor bathroom was renovated and includes modern fixtures, finishes and colors that are pleasing to the eye.

Photo: Jessie Preza Photography
Design ideas for a medium sized mediterranean family bathroom in Jacksonville with shaker cabinets, black cabinets, a built-in bath, a one-piece toilet, white tiles, porcelain tiles, dark hardwood flooring, a submerged sink, engineered stone worktops, brown floors, a shower curtain, white worktops, an enclosed toilet, a single sink, a built in vanity unit and wallpapered walls.
Design ideas for a medium sized mediterranean family bathroom in Jacksonville with shaker cabinets, black cabinets, a built-in bath, a one-piece toilet, white tiles, porcelain tiles, dark hardwood flooring, a submerged sink, engineered stone worktops, brown floors, a shower curtain, white worktops, an enclosed toilet, a single sink, a built in vanity unit and wallpapered walls.
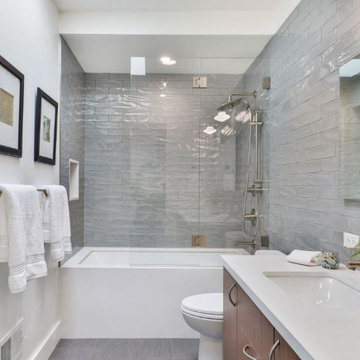
White Wash Alder veneer door and recon white oak floating vanity.
Design ideas for a medium sized retro bathroom in San Francisco with flat-panel cabinets, white cabinets, dark hardwood flooring and brown floors.
Design ideas for a medium sized retro bathroom in San Francisco with flat-panel cabinets, white cabinets, dark hardwood flooring and brown floors.
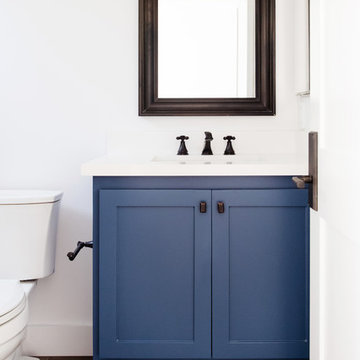
Medium sized traditional shower room bathroom in San Diego with an alcove shower, a two-piece toilet, white walls, dark hardwood flooring, a submerged sink, brown floors, shaker cabinets, blue cabinets, white tiles, metro tiles, solid surface worktops and white worktops.
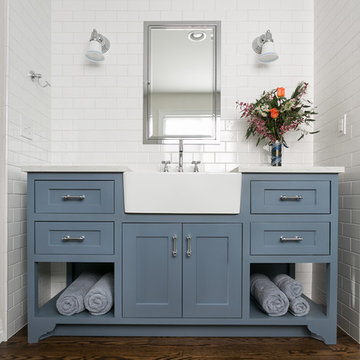
We designed this bathroom with its farm sink and blue shaker cabinetry and valance toe to carry the theme and color scheme of the kitchen that we designed for this family at the same time. Matching the flooring throughout the house was also a way to create a nice flow from one end to the other.
Located on the main floor and down the hall from the media/family room, the design of this bathroom delighted the active family of five (including three teenagers!).
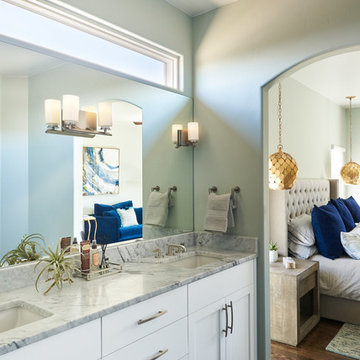
Chayce Lanphear
Photo of a medium sized contemporary ensuite bathroom in Denver with shaker cabinets, white cabinets, grey walls, dark hardwood flooring, granite worktops, brown floors and grey worktops.
Photo of a medium sized contemporary ensuite bathroom in Denver with shaker cabinets, white cabinets, grey walls, dark hardwood flooring, granite worktops, brown floors and grey worktops.
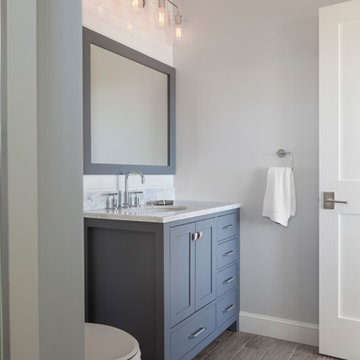
Photographer: Anthony Crisafulli
Photo of a medium sized farmhouse bathroom in Other with shaker cabinets, grey cabinets, a two-piece toilet, white tiles, metro tiles, grey walls, dark hardwood flooring, a submerged sink, marble worktops and brown floors.
Photo of a medium sized farmhouse bathroom in Other with shaker cabinets, grey cabinets, a two-piece toilet, white tiles, metro tiles, grey walls, dark hardwood flooring, a submerged sink, marble worktops and brown floors.
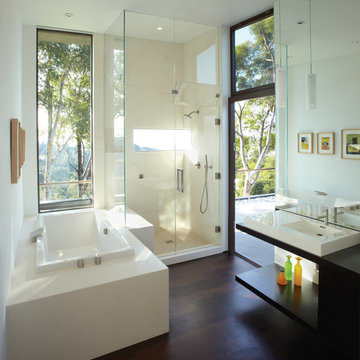
Contrasting materials in the master bathroom with a sculptural relationship between the tub and the shower.
Photo of a medium sized modern ensuite bathroom in Los Angeles with a vessel sink, open cabinets, dark wood cabinets, wooden worktops, a built-in bath, a corner shower, beige tiles, stone tiles, white walls and dark hardwood flooring.
Photo of a medium sized modern ensuite bathroom in Los Angeles with a vessel sink, open cabinets, dark wood cabinets, wooden worktops, a built-in bath, a corner shower, beige tiles, stone tiles, white walls and dark hardwood flooring.

Toilet room with Cole & Son wallpaper and skylight above
Inspiration for a medium sized mediterranean ensuite bathroom in Los Angeles with flat-panel cabinets, blue cabinets, a walk-in shower, a one-piece toilet, pink tiles, ceramic tiles, multi-coloured walls, dark hardwood flooring, a submerged sink, engineered stone worktops, brown floors, an open shower, white worktops, an enclosed toilet, double sinks, a built in vanity unit and wallpapered walls.
Inspiration for a medium sized mediterranean ensuite bathroom in Los Angeles with flat-panel cabinets, blue cabinets, a walk-in shower, a one-piece toilet, pink tiles, ceramic tiles, multi-coloured walls, dark hardwood flooring, a submerged sink, engineered stone worktops, brown floors, an open shower, white worktops, an enclosed toilet, double sinks, a built in vanity unit and wallpapered walls.
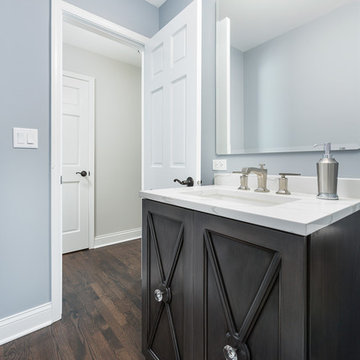
Picture Perfect House
Medium sized classic shower room bathroom in Chicago with grey walls, dark hardwood flooring, a submerged sink, engineered stone worktops, brown floors, multi-coloured worktops, black cabinets and recessed-panel cabinets.
Medium sized classic shower room bathroom in Chicago with grey walls, dark hardwood flooring, a submerged sink, engineered stone worktops, brown floors, multi-coloured worktops, black cabinets and recessed-panel cabinets.
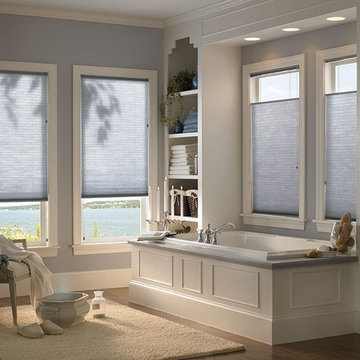
Photo of a medium sized classic ensuite bathroom in Dallas with recessed-panel cabinets, white cabinets, a built-in bath, grey walls, dark hardwood flooring, granite worktops and brown floors.

Inspiration for a medium sized traditional ensuite bathroom in Dallas with recessed-panel cabinets, grey cabinets, a built-in bath, a shower/bath combination, a two-piece toilet, beige tiles, stone slabs, beige walls, dark hardwood flooring, a vessel sink and concrete worktops.
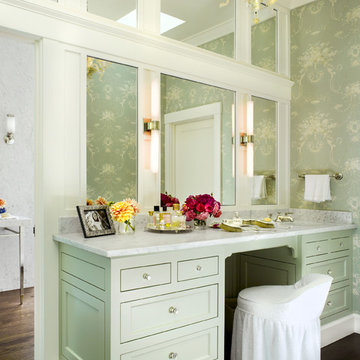
Santa Barbara lifestyle with this gated 5,200 square foot estate affords serenity and privacy while incorporating the finest materials and craftsmanship. Visually striking interiors are enhanced by a sparkling bay view and spectacular landscaping with heritage oaks, rose and dahlia gardens and a picturesque splash pool. Just two minutes to Marin’s finest private schools.
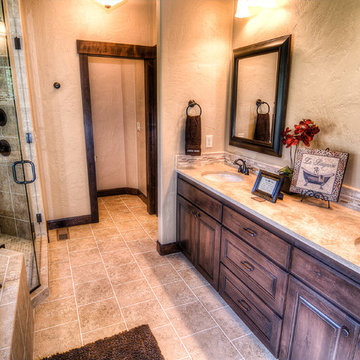
Design ideas for a medium sized traditional ensuite bathroom in Seattle with a submerged sink, dark wood cabinets, granite worktops, a built-in bath, a corner shower, a two-piece toilet, beige tiles, ceramic tiles, beige walls, dark hardwood flooring and raised-panel cabinets.
Medium Sized Bathroom with Dark Hardwood Flooring Ideas and Designs
4

 Shelves and shelving units, like ladder shelves, will give you extra space without taking up too much floor space. Also look for wire, wicker or fabric baskets, large and small, to store items under or next to the sink, or even on the wall.
Shelves and shelving units, like ladder shelves, will give you extra space without taking up too much floor space. Also look for wire, wicker or fabric baskets, large and small, to store items under or next to the sink, or even on the wall.  The sink, the mirror, shower and/or bath are the places where you might want the clearest and strongest light. You can use these if you want it to be bright and clear. Otherwise, you might want to look at some soft, ambient lighting in the form of chandeliers, short pendants or wall lamps. You could use accent lighting around your bath in the form to create a tranquil, spa feel, as well.
The sink, the mirror, shower and/or bath are the places where you might want the clearest and strongest light. You can use these if you want it to be bright and clear. Otherwise, you might want to look at some soft, ambient lighting in the form of chandeliers, short pendants or wall lamps. You could use accent lighting around your bath in the form to create a tranquil, spa feel, as well. 