Medium Sized Bathroom with Freestanding Cabinets Ideas and Designs
Refine by:
Budget
Sort by:Popular Today
81 - 100 of 19,836 photos
Item 1 of 3
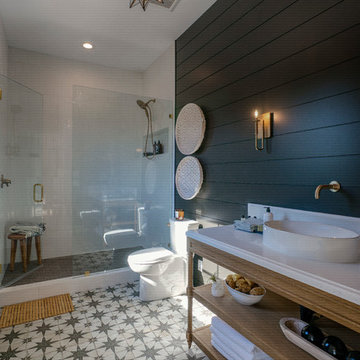
Medium sized contemporary shower room bathroom in Phoenix with freestanding cabinets, medium wood cabinets, an alcove shower, a one-piece toilet, black walls, a vessel sink, engineered stone worktops, multi-coloured floors, a hinged door and white worktops.
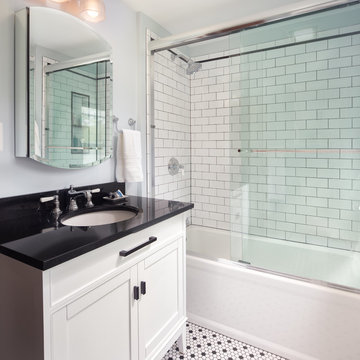
Vintage style black & white hexagon floor tile; white subway tile with black liner and grout on the wall. Black & white vanity with matte black pulls.
Jenn Verrier, Photographer
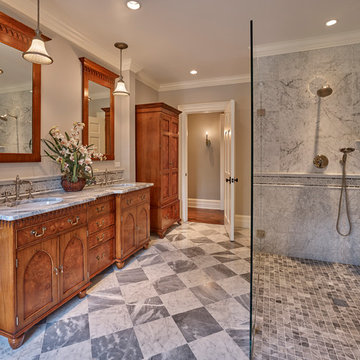
Don Pearse Photographers
Design ideas for a medium sized traditional ensuite bathroom in Other with freestanding cabinets, dark wood cabinets, a corner shower, a two-piece toilet, grey tiles, marble tiles, grey walls, marble flooring, a submerged sink, marble worktops, multi-coloured floors, an open shower and white worktops.
Design ideas for a medium sized traditional ensuite bathroom in Other with freestanding cabinets, dark wood cabinets, a corner shower, a two-piece toilet, grey tiles, marble tiles, grey walls, marble flooring, a submerged sink, marble worktops, multi-coloured floors, an open shower and white worktops.
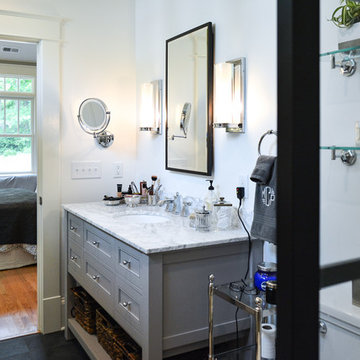
Medium sized country ensuite bathroom in Raleigh with freestanding cabinets, grey cabinets, an alcove shower, a two-piece toilet, white tiles, metro tiles, white walls, slate flooring, a submerged sink, marble worktops, black floors, an open shower and white worktops.
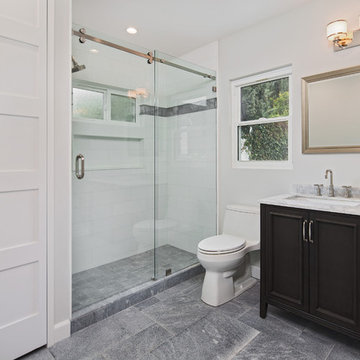
Contemporary interpolation to a classical bathroom.
The materials used here is Marble... yes Marble! we have gray sandblasted marble on the floor in Versailles pattern to give the bathroom floor depth and sensation of space, we used pure high grade Thasos marble cut to 18x6 too be placed in a staggered pattern (brick pattern)
Just look at that pure white marble look. To finish the edges installation of a pencil liner from same material and to add some trim a gray marble linear trim line was installed with same color pencil liner to border it.
The classical furniture vanity comes in dark gray to compliment the flooring and the top is the classical Carrara marble material.
Notice the bi-fold doors on the right, looks like a linen cabinet but it’s not.
Due to lack of space in the house (this is a small craftsman home in the hills of Glendale) we were requested to bring the laundry from the basement to the house and so we did. Those bi-fold doors you are looking at are hiding the stackable washer and dryer.
To finish everything off all the fixtures are in a great Kohler vibrant polished nickel finish.

Master Bathroom
Cesar Rubio Photography
Webb Construction
Photo of a medium sized contemporary ensuite bathroom in San Francisco with freestanding cabinets, medium wood cabinets, a built-in bath, a built-in shower, a wall mounted toilet, stone slabs, grey walls, limestone flooring, an integrated sink, solid surface worktops, grey floors and a sliding door.
Photo of a medium sized contemporary ensuite bathroom in San Francisco with freestanding cabinets, medium wood cabinets, a built-in bath, a built-in shower, a wall mounted toilet, stone slabs, grey walls, limestone flooring, an integrated sink, solid surface worktops, grey floors and a sliding door.

Dark Emperador marble on the walls and vanity top creates this stunning, monochromatic retreat.
This is an example of a medium sized victorian ensuite bathroom in New York with freestanding cabinets, brown cabinets, an alcove shower, brown tiles, marble tiles, brown walls, porcelain flooring, a vessel sink, marble worktops, brown floors and an open shower.
This is an example of a medium sized victorian ensuite bathroom in New York with freestanding cabinets, brown cabinets, an alcove shower, brown tiles, marble tiles, brown walls, porcelain flooring, a vessel sink, marble worktops, brown floors and an open shower.
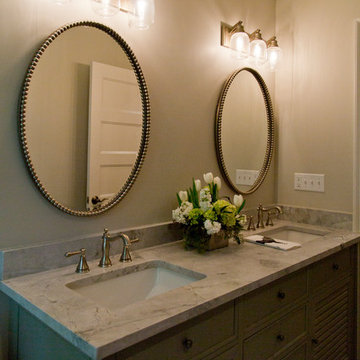
Nichole Kennelly Photography
This is an example of a medium sized farmhouse shower room bathroom in Kansas City with freestanding cabinets, grey cabinets, grey walls, ceramic flooring, a submerged sink and granite worktops.
This is an example of a medium sized farmhouse shower room bathroom in Kansas City with freestanding cabinets, grey cabinets, grey walls, ceramic flooring, a submerged sink and granite worktops.
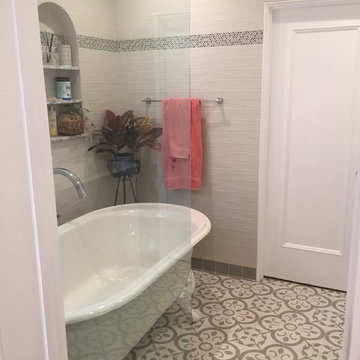
Carolyn Patterson
This is an example of a medium sized mediterranean shower room bathroom in Los Angeles with freestanding cabinets, white cabinets, a claw-foot bath, a shower/bath combination, a one-piece toilet, grey tiles, metro tiles, grey walls, cement flooring, an integrated sink, tiled worktops, grey floors and an open shower.
This is an example of a medium sized mediterranean shower room bathroom in Los Angeles with freestanding cabinets, white cabinets, a claw-foot bath, a shower/bath combination, a one-piece toilet, grey tiles, metro tiles, grey walls, cement flooring, an integrated sink, tiled worktops, grey floors and an open shower.
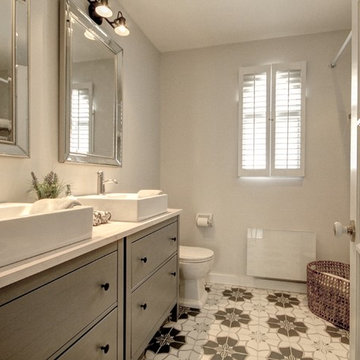
Medium sized rural bathroom in Montreal with freestanding cabinets, grey cabinets, a two-piece toilet, white walls, ceramic flooring, a vessel sink, wooden worktops and multi-coloured floors.
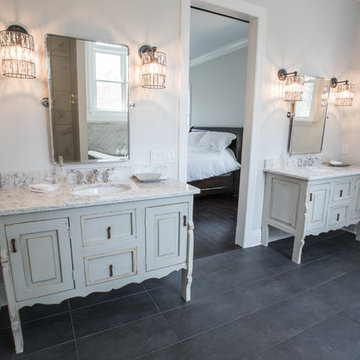
Custom Farmhouse built in Reddick, FL by Bennett Construction in Ocala. Cool white interiors throughout this home are just breathtaking.
Photo of a medium sized farmhouse ensuite bathroom in Orlando with freestanding cabinets, black tiles, porcelain tiles, grey walls, porcelain flooring and marble worktops.
Photo of a medium sized farmhouse ensuite bathroom in Orlando with freestanding cabinets, black tiles, porcelain tiles, grey walls, porcelain flooring and marble worktops.
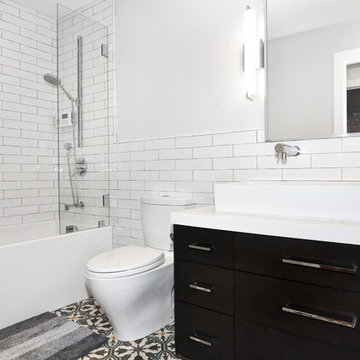
Design ideas for a medium sized contemporary shower room bathroom in Orange County with freestanding cabinets, black cabinets, an alcove bath, a shower/bath combination, a one-piece toilet, white tiles, white walls, cement flooring, a trough sink, engineered stone worktops, grey floors, a hinged door and white worktops.

Medium sized country ensuite bathroom in Other with freestanding cabinets, brown cabinets, a claw-foot bath, beige walls, a wall-mounted sink, soapstone worktops, an alcove shower, a shower curtain, mosaic tile flooring and white floors.
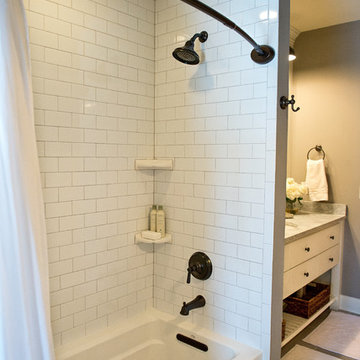
This is an example of a medium sized farmhouse family bathroom in Milwaukee with freestanding cabinets, white cabinets, an alcove bath, a shower/bath combination, white tiles, metro tiles, grey walls, ceramic flooring, a submerged sink, engineered stone worktops, grey floors and a shower curtain.
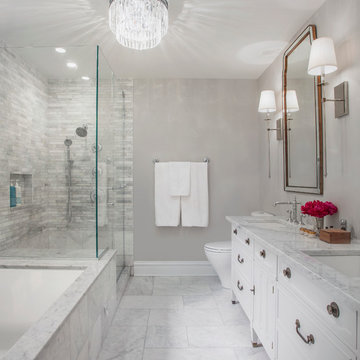
We turned an awkward pair of closets into this en suite master bathroom. They wanted a classic simple bathroom with some traditional details. My favorite element is the vanity which was a dresser in it's former life.
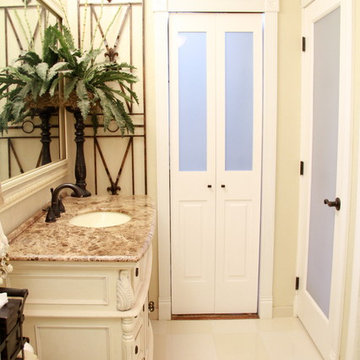
Photo of a medium sized traditional ensuite bathroom in New Orleans with an integrated sink, freestanding cabinets, marble worktops, a shower/bath combination, a one-piece toilet, white tiles, beige walls, marble flooring and white cabinets.
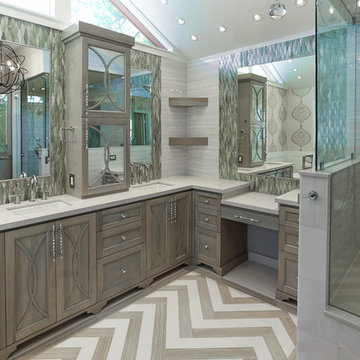
This is an older house in Rice University that needed an updated master bathroom. The original shower was only 36" x 36". Spa Bath Renovation Spring 2014, Design and build. We moved the tub, shower and toilet to different locations to make the bathroom look more organized. We used pure white caeserstone counter tops, hansgrohe metris faucet, glass mosaic tile (Daltile - City Lights), stand silver 12 x 24 porcelain floor cut into 4 x 24 strips to make the chevron pattern on the floor, shower glass panel, shower niche, rain shower head, wet bath floating tub. Custom cabinets in a grey stain with mirror doors and circle overlays. The tower in center features charging station for toothbrushes, iPADs, and cell phones. Spacious Spa Bath. TV in bathroom, large chandelier in bathroom. Half circle cabinet doors with mirrors. Anther chandelier in a master bathroom. Zig zag tile design, zig zag how to do floor, how to do a zig tag tile floor, chevron tile floor, zig zag floor cut tile, chevron floor cut tile, chevron tile pattern, how to make a tile chevron floor pattern, zig zag tile floor pattern.
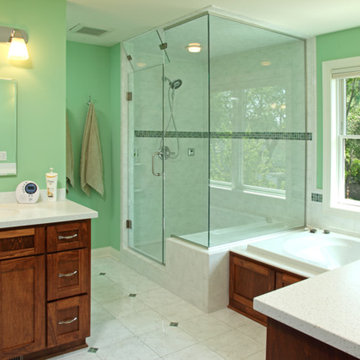
Inspiration for a medium sized traditional ensuite bathroom in Minneapolis with freestanding cabinets, medium wood cabinets, engineered stone worktops, a built-in bath, a corner shower, a one-piece toilet, white tiles, ceramic tiles, green walls, a submerged sink and ceramic flooring.

Bathroom with furniture style custom cabinets. Notice the tile niche and accent tiles. Part of whole house remodel. Notice vertical subway tile.
Design ideas for a medium sized contemporary bathroom in San Francisco with a submerged sink, freestanding cabinets, medium wood cabinets, solid surface worktops, an alcove bath, a shower/bath combination, a one-piece toilet, beige tiles, porcelain tiles, white walls and porcelain flooring.
Design ideas for a medium sized contemporary bathroom in San Francisco with a submerged sink, freestanding cabinets, medium wood cabinets, solid surface worktops, an alcove bath, a shower/bath combination, a one-piece toilet, beige tiles, porcelain tiles, white walls and porcelain flooring.

This transformation started with a builder grade bathroom and was expanded into a sauna wet room. With cedar walls and ceiling and a custom cedar bench, the sauna heats the space for a relaxing dry heat experience. The goal of this space was to create a sauna in the secondary bathroom and be as efficient as possible with the space. This bathroom transformed from a standard secondary bathroom to a ergonomic spa without impacting the functionality of the bedroom.
This project was super fun, we were working inside of a guest bedroom, to create a functional, yet expansive bathroom. We started with a standard bathroom layout and by building out into the large guest bedroom that was used as an office, we were able to create enough square footage in the bathroom without detracting from the bedroom aesthetics or function. We worked with the client on her specific requests and put all of the materials into a 3D design to visualize the new space.
Houzz Write Up: https://www.houzz.com/magazine/bathroom-of-the-week-stylish-spa-retreat-with-a-real-sauna-stsetivw-vs~168139419
The layout of the bathroom needed to change to incorporate the larger wet room/sauna. By expanding the room slightly it gave us the needed space to relocate the toilet, the vanity and the entrance to the bathroom allowing for the wet room to have the full length of the new space.
This bathroom includes a cedar sauna room that is incorporated inside of the shower, the custom cedar bench follows the curvature of the room's new layout and a window was added to allow the natural sunlight to come in from the bedroom. The aromatic properties of the cedar are delightful whether it's being used with the dry sauna heat and also when the shower is steaming the space. In the shower are matching porcelain, marble-look tiles, with architectural texture on the shower walls contrasting with the warm, smooth cedar boards. Also, by increasing the depth of the toilet wall, we were able to create useful towel storage without detracting from the room significantly.
This entire project and client was a joy to work with.
Medium Sized Bathroom with Freestanding Cabinets Ideas and Designs
5

 Shelves and shelving units, like ladder shelves, will give you extra space without taking up too much floor space. Also look for wire, wicker or fabric baskets, large and small, to store items under or next to the sink, or even on the wall.
Shelves and shelving units, like ladder shelves, will give you extra space without taking up too much floor space. Also look for wire, wicker or fabric baskets, large and small, to store items under or next to the sink, or even on the wall.  The sink, the mirror, shower and/or bath are the places where you might want the clearest and strongest light. You can use these if you want it to be bright and clear. Otherwise, you might want to look at some soft, ambient lighting in the form of chandeliers, short pendants or wall lamps. You could use accent lighting around your bath in the form to create a tranquil, spa feel, as well.
The sink, the mirror, shower and/or bath are the places where you might want the clearest and strongest light. You can use these if you want it to be bright and clear. Otherwise, you might want to look at some soft, ambient lighting in the form of chandeliers, short pendants or wall lamps. You could use accent lighting around your bath in the form to create a tranquil, spa feel, as well. 