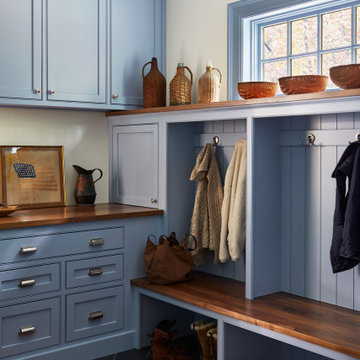Medium Sized Boot Room Ideas and Designs
Refine by:
Budget
Sort by:Popular Today
141 - 160 of 5,960 photos
Item 1 of 3

Design ideas for a medium sized classic boot room in Jacksonville with beige walls, light hardwood flooring and brown floors.
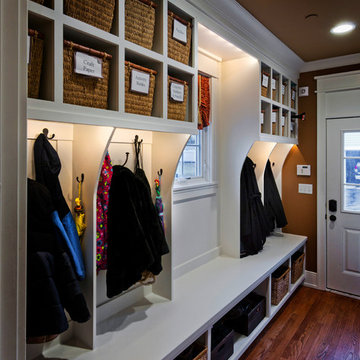
Photo of a medium sized traditional boot room in Chicago with brown walls, medium hardwood flooring, a single front door and a white front door.
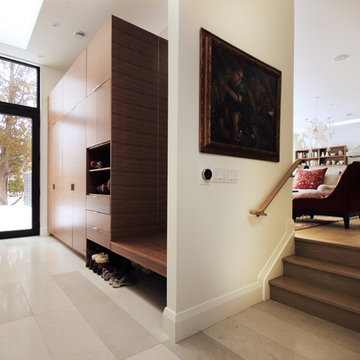
This beautiful mudroom was designed to store all of the family's belongings while creating a functional space. A floating bench with an accompanying mirror allows for ample shoe/boot storage below, while drawers provide perfect storage for hats and gloves. The open shelves are equipped with power and USB ports to allow for easy plug in of personal devices and ample storage space is provided for kids and adults outerwear.

Design ideas for a medium sized contemporary boot room in New York with white walls, slate flooring, a single front door and a white front door.
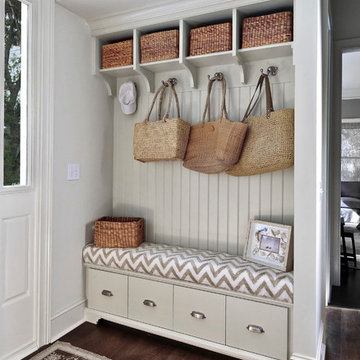
Photography by William Quarles
Designed by Red Element
cabinets built by Robert Paige Cabinetry
This is an example of a medium sized beach style boot room in Charleston.
This is an example of a medium sized beach style boot room in Charleston.
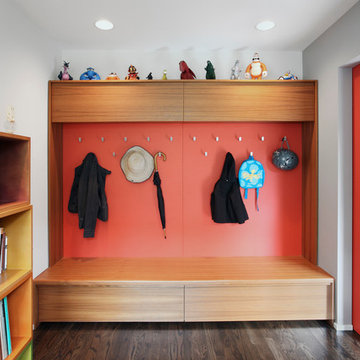
Photo of a medium sized contemporary boot room in Seattle with red walls, dark hardwood flooring, brown floors and feature lighting.

In this combined mud room and laundry room we built custom cubbies with a reclaimed pine bench. The shelf above the washer and dryer is also reclaimed pine and the upper cabinets, that match the cubbies, provide ample storage. The floor is porcelain gray/beige tile.
This farmhouse style home in West Chester is the epitome of warmth and welcoming. We transformed this house’s original dark interior into a light, bright sanctuary. From installing brand new red oak flooring throughout the first floor to adding horizontal shiplap to the ceiling in the family room, we really enjoyed working with the homeowners on every aspect of each room. A special feature is the coffered ceiling in the dining room. We recessed the chandelier directly into the beams, for a clean, seamless look. We maximized the space in the white and chrome galley kitchen by installing a lot of custom storage. The pops of blue throughout the first floor give these room a modern touch.
Rudloff Custom Builders has won Best of Houzz for Customer Service in 2014, 2015 2016, 2017 and 2019. We also were voted Best of Design in 2016, 2017, 2018, 2019 which only 2% of professionals receive. Rudloff Custom Builders has been featured on Houzz in their Kitchen of the Week, What to Know About Using Reclaimed Wood in the Kitchen as well as included in their Bathroom WorkBook article. We are a full service, certified remodeling company that covers all of the Philadelphia suburban area. This business, like most others, developed from a friendship of young entrepreneurs who wanted to make a difference in their clients’ lives, one household at a time. This relationship between partners is much more than a friendship. Edward and Stephen Rudloff are brothers who have renovated and built custom homes together paying close attention to detail. They are carpenters by trade and understand concept and execution. Rudloff Custom Builders will provide services for you with the highest level of professionalism, quality, detail, punctuality and craftsmanship, every step of the way along our journey together.
Specializing in residential construction allows us to connect with our clients early in the design phase to ensure that every detail is captured as you imagined. One stop shopping is essentially what you will receive with Rudloff Custom Builders from design of your project to the construction of your dreams, executed by on-site project managers and skilled craftsmen. Our concept: envision our client’s ideas and make them a reality. Our mission: CREATING LIFETIME RELATIONSHIPS BUILT ON TRUST AND INTEGRITY.
Photo Credit: Linda McManus Images

Christopher Davison, AIA
Photo of a medium sized classic boot room in Austin with grey walls, porcelain flooring, a single front door and a white front door.
Photo of a medium sized classic boot room in Austin with grey walls, porcelain flooring, a single front door and a white front door.

A perfect match in any entryway, this fresh herb wallpaper adds a fun vibe to walls that makes preparing meals much more enjoyable!
Design ideas for a medium sized rural boot room in Boston with green walls, light hardwood flooring, a single front door and a white front door.
Design ideas for a medium sized rural boot room in Boston with green walls, light hardwood flooring, a single front door and a white front door.
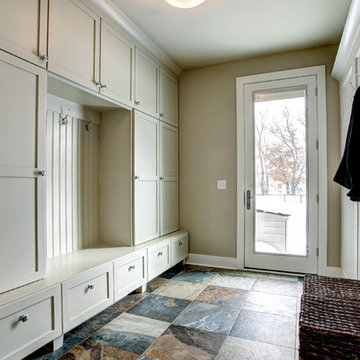
Photos by Kaity
Inspiration for a medium sized classic boot room in Grand Rapids with beige walls, ceramic flooring, a single front door and a white front door.
Inspiration for a medium sized classic boot room in Grand Rapids with beige walls, ceramic flooring, a single front door and a white front door.

Inspiration for a medium sized traditional boot room in Chicago with white walls, light hardwood flooring, a double front door, a medium wood front door, grey floors and panelled walls.
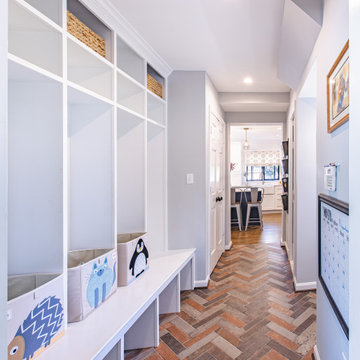
FineCraft Contractors, Inc.
AHF Designs
William L. Feeney Architect
Inspiration for a medium sized traditional boot room in DC Metro with grey walls, slate flooring and multi-coloured floors.
Inspiration for a medium sized traditional boot room in DC Metro with grey walls, slate flooring and multi-coloured floors.

The Finley at Fawn Lake | Award Winning Custom Home by J. Hall Homes, Inc. | Fredericksburg, Va
This is an example of a medium sized classic boot room in DC Metro with grey walls, ceramic flooring, a brown front door and red floors.
This is an example of a medium sized classic boot room in DC Metro with grey walls, ceramic flooring, a brown front door and red floors.
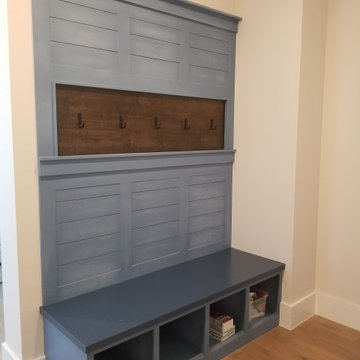
Medium sized traditional boot room in Miami with beige walls, medium hardwood flooring, a single front door, a white front door and beige floors.
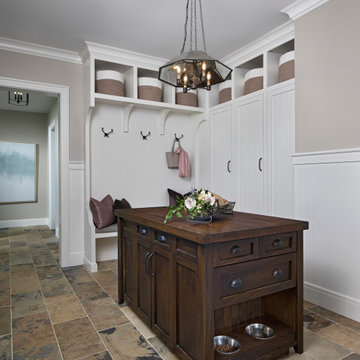
Design ideas for a medium sized traditional boot room in Detroit with beige walls and multi-coloured floors.

Inspiration for a medium sized traditional boot room in New York with grey walls, ceramic flooring, a single front door, a black front door and black floors.

Photo of a medium sized rustic boot room in Other with brown walls, medium hardwood flooring, a single front door, a glass front door and brown floors.
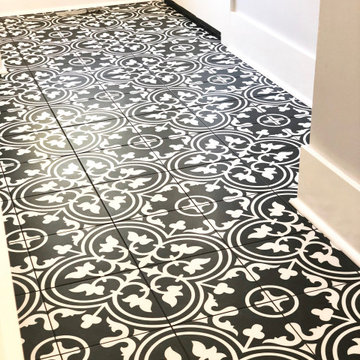
Beautiful detail of mudroom floor tile
Medium sized traditional boot room in Portland with grey walls, ceramic flooring and multi-coloured floors.
Medium sized traditional boot room in Portland with grey walls, ceramic flooring and multi-coloured floors.
Medium Sized Boot Room Ideas and Designs
8

