521,345 Medium Sized Brown Home Design Ideas, Pictures and Inspiration

This project is a whole home remodel that is being completed in 2 phases. The first phase included this bathroom remodel. The whole home will maintain the Mid Century styling. The cabinets are stained in Alder Wood. The countertop is Ceasarstone in Pure White. The shower features Kohler Purist Fixtures in Vibrant Modern Brushed Gold finish. The flooring is Large Hexagon Tile from Dal Tile. The decorative tile is Wayfair “Illica” ceramic. The lighting is Mid-Century pendent lights. The vanity is custom made with traditional mid-century tapered legs. The next phase of the project will be added once it is completed.
Read the article here: https://www.houzz.com/ideabooks/82478496
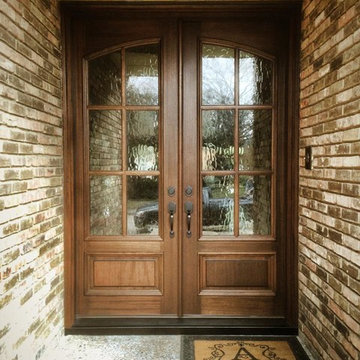
Medium sized classic front door in Dallas with a single front door and a glass front door.

This is an example of a medium sized urban l-shaped open plan kitchen in Orlando with brick splashback, stainless steel appliances, an island, a submerged sink, brown cabinets, concrete worktops, red splashback, ceramic flooring, beige floors and raised-panel cabinets.
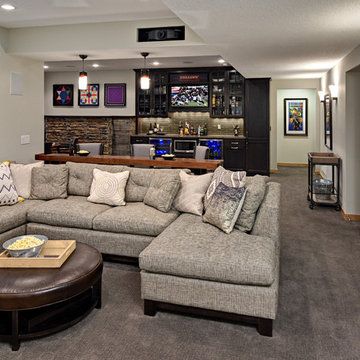
Design ideas for a medium sized classic walk-out basement in Minneapolis with grey walls and carpet.
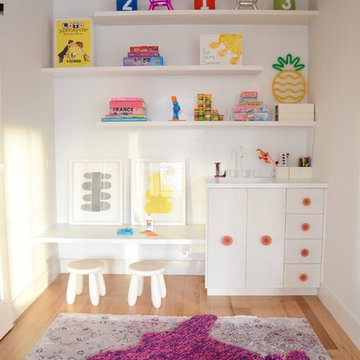
DENISE DAVIES
This is an example of a medium sized modern kids' bedroom for girls in New York with white walls, light hardwood flooring and beige floors.
This is an example of a medium sized modern kids' bedroom for girls in New York with white walls, light hardwood flooring and beige floors.

Parade of Homes Gold Winner
This 7,500 modern farmhouse style home was designed for a busy family with young children. The family lives over three floors including home theater, gym, playroom, and a hallway with individual desk for each child. From the farmhouse front, the house transitions to a contemporary oasis with large modern windows, a covered patio, and room for a pool.
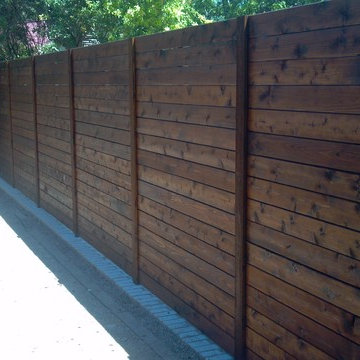
This is an example of a medium sized classic back driveway full sun garden for spring in Austin with concrete paving.

Medium sized traditional l-shaped separated utility room in Orange County with a submerged sink, shaker cabinets, white cabinets, composite countertops, beige walls, medium hardwood flooring and a stacked washer and dryer.
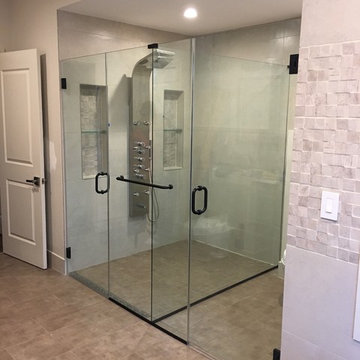
After
http://www.usframelessglassshowerdoor.com/
Photo of a medium sized traditional ensuite bathroom in Newark with an alcove shower, a one-piece toilet, grey tiles, white tiles, porcelain tiles, grey walls, porcelain flooring and marble worktops.
Photo of a medium sized traditional ensuite bathroom in Newark with an alcove shower, a one-piece toilet, grey tiles, white tiles, porcelain tiles, grey walls, porcelain flooring and marble worktops.

Medium sized traditional back terrace in Kansas City with a pergola and a bbq area.
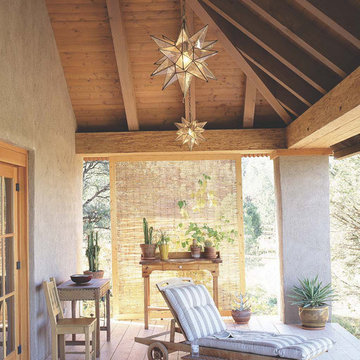
Bed can be rolled outside to front porch for al fresco sleeping.
Spears Horn Architects
Photo by Lisa Romerein
Published in Sunset Magazine
http://www.spearshorn.com/images/Publications/sunset%202005.pdf

This is an example of a medium sized modern galley open plan kitchen in San Francisco with a submerged sink, black cabinets, black splashback, stone slab splashback, stainless steel appliances, concrete flooring, an island and flat-panel cabinets.

This is an example of a medium sized rustic galley breakfast bar in Chicago with a submerged sink, shaker cabinets, light wood cabinets, composite countertops, white splashback, brick splashback and light hardwood flooring.

Inspiration for a medium sized rustic open plan living room in Seattle with a reading nook, a wood burning stove, a metal fireplace surround, brown walls, light hardwood flooring and beige floors.

Photo of a medium sized classic ensuite bathroom in Other with recessed-panel cabinets, white cabinets, a walk-in shower, a two-piece toilet, white tiles, metro tiles, white walls, light hardwood flooring, a vessel sink, soapstone worktops and a laundry area.
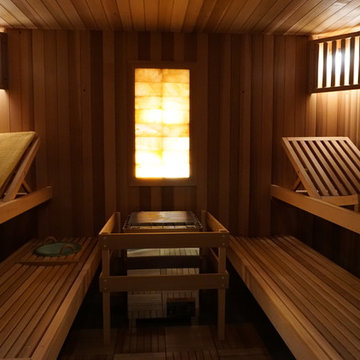
Have the salt air of the sea without going to the beach! We can custom build your sauna with a salt wall using real blocks of salt. The steam releases the salt into the air to give a revitalizing breath to open up the lungs and further relax the body. This type of design is recommended for those with allergy issues. Featured in this photo are also our adjustable Serenity benches that act like recliners. The lower benches are curved. The floors have cedar tiles. We can design any of our traditional saunas to include any of the features pictured here.

Photo of a medium sized contemporary open plan living room in Detroit with a standard fireplace, a wall mounted tv, beige walls and light hardwood flooring.

Architecture 753 Development, Cabinetry Four Brothers LLC
This is an example of a medium sized contemporary l-shaped kitchen/diner in DC Metro with white splashback, ceramic splashback, a submerged sink, flat-panel cabinets, medium wood cabinets, marble worktops, stainless steel appliances, medium hardwood flooring and an island.
This is an example of a medium sized contemporary l-shaped kitchen/diner in DC Metro with white splashback, ceramic splashback, a submerged sink, flat-panel cabinets, medium wood cabinets, marble worktops, stainless steel appliances, medium hardwood flooring and an island.

This is an example of a medium sized and white traditional two floor house exterior in Atlanta with a pitched roof, a brown roof and a mixed material roof.

Steve Tague
This is an example of a medium sized contemporary cloakroom in Other with a vessel sink, wooden worktops, multi-coloured walls, concrete flooring and brown worktops.
This is an example of a medium sized contemporary cloakroom in Other with a vessel sink, wooden worktops, multi-coloured walls, concrete flooring and brown worktops.
521,345 Medium Sized Brown Home Design Ideas, Pictures and Inspiration
11