Medium Sized Cloakroom with a Timber Clad Ceiling Ideas and Designs
Refine by:
Budget
Sort by:Popular Today
1 - 20 of 32 photos
Item 1 of 3

Medium sized contemporary cloakroom in Other with flat-panel cabinets, white cabinets, a wall mounted toilet, grey tiles, porcelain tiles, grey walls, porcelain flooring, a built-in sink, solid surface worktops, grey floors, white worktops, feature lighting, a floating vanity unit, a timber clad ceiling and wood walls.

洗面所
This is an example of a medium sized contemporary cloakroom in Other with open cabinets, white cabinets, green tiles, metro tiles, green walls, medium hardwood flooring, a built-in sink, wooden worktops, green worktops, a freestanding vanity unit, a timber clad ceiling and wallpapered walls.
This is an example of a medium sized contemporary cloakroom in Other with open cabinets, white cabinets, green tiles, metro tiles, green walls, medium hardwood flooring, a built-in sink, wooden worktops, green worktops, a freestanding vanity unit, a timber clad ceiling and wallpapered walls.
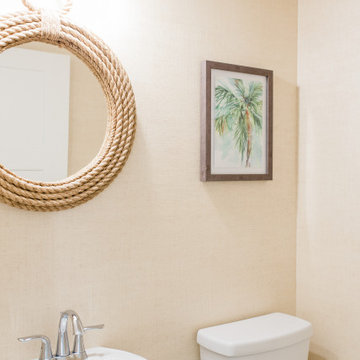
Off the main floor hallway is a sweet powder bath . We decided to add some texture and papered the walls with a faux grasscloth in a blonde hue. It oozes that laid back coastal feeling! A woven rope mirror is centered over the white freestanding vanity
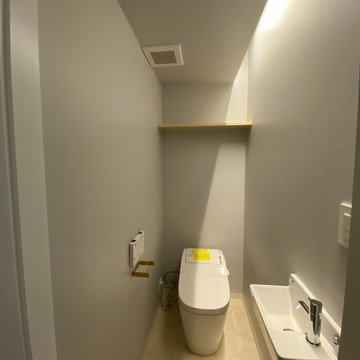
グレー白でまとめ、天井に間接光をもうけた。
Medium sized modern cloakroom in Tokyo with a one-piece toilet, grey walls, lino flooring, a wall-mounted sink, beige floors, a floating vanity unit, a timber clad ceiling and tongue and groove walls.
Medium sized modern cloakroom in Tokyo with a one-piece toilet, grey walls, lino flooring, a wall-mounted sink, beige floors, a floating vanity unit, a timber clad ceiling and tongue and groove walls.
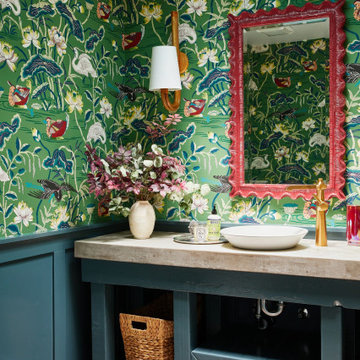
Design ideas for a medium sized classic cloakroom in Los Angeles with flat-panel cabinets, green cabinets, a vessel sink, concrete worktops, grey worktops, a built in vanity unit, a timber clad ceiling and wallpapered walls.
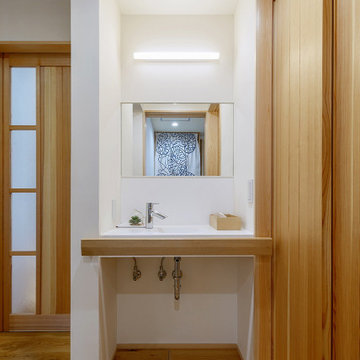
玄関ホール横の手洗い
コロナ禍のお客様の手洗いとしても使用
高齢のご主人のためにつけた手すり(幅広のナラ材)
→洋服の濡れ予防にも
Design ideas for a medium sized contemporary cloakroom in Other with open cabinets, white cabinets, a one-piece toilet, white walls, medium hardwood flooring, a wall-mounted sink, solid surface worktops, brown floors, white worktops, a built in vanity unit and a timber clad ceiling.
Design ideas for a medium sized contemporary cloakroom in Other with open cabinets, white cabinets, a one-piece toilet, white walls, medium hardwood flooring, a wall-mounted sink, solid surface worktops, brown floors, white worktops, a built in vanity unit and a timber clad ceiling.
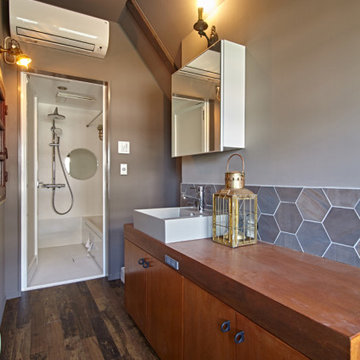
Inspiration for a medium sized contemporary cloakroom in Other with freestanding cabinets, white cabinets, grey tiles, ceramic tiles, white walls, medium hardwood flooring, a vessel sink, wooden worktops, brown floors, brown worktops, feature lighting, a built in vanity unit, a timber clad ceiling and tongue and groove walls.
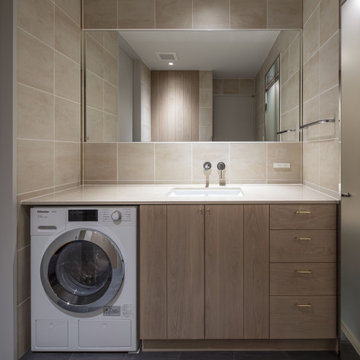
本計画は名古屋市の歴史ある閑静な住宅街にあるマンションのリノベーションのプロジェクトで、夫婦と子ども一人の3人家族のための住宅である。
設計時の要望は大きく2つあり、ダイニングとキッチンが豊かでゆとりある空間にしたいということと、物は基本的には表に見せたくないということであった。
インテリアの基本構成は床をオーク無垢材のフローリング、壁・天井は塗装仕上げとし、その壁の随所に床から天井までいっぱいのオーク無垢材の小幅板が現れる。LDKのある主室は黒いタイルの床に、壁・天井は寒水入りの漆喰塗り、出入口や家具扉のある長手一面をオーク無垢材が7m以上連続する壁とし、キッチン側の壁はワークトップに合わせて御影石としており、各面に異素材が対峙する。洗面室、浴室は壁床をモノトーンの磁器質タイルで統一し、ミニマルで洗練されたイメージとしている。
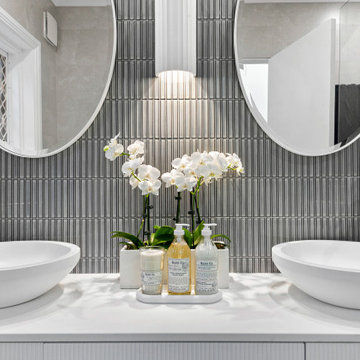
We created a timeless and traditional interior for this guest bathroom by emphasising patterns and a soft colour palette highlighted with warm lighting from the wall sconce and strip lighting.
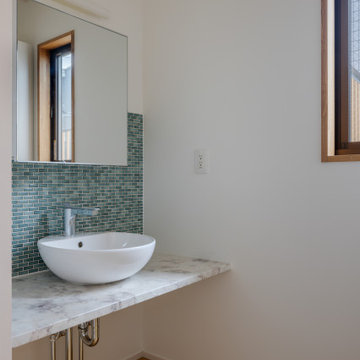
美しい洗面化粧台
Medium sized scandi cloakroom in Other with white cabinets, green tiles, mosaic tiles, white walls, medium hardwood flooring, marble worktops, beige floors, white worktops, feature lighting, a floating vanity unit, a timber clad ceiling, tongue and groove walls and a vessel sink.
Medium sized scandi cloakroom in Other with white cabinets, green tiles, mosaic tiles, white walls, medium hardwood flooring, marble worktops, beige floors, white worktops, feature lighting, a floating vanity unit, a timber clad ceiling, tongue and groove walls and a vessel sink.
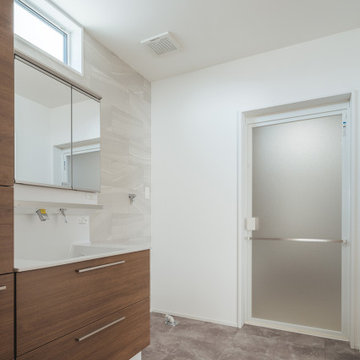
Medium sized cloakroom in Other with flat-panel cabinets, white cabinets, grey walls, plywood flooring, grey floors, white worktops, a built in vanity unit, a timber clad ceiling and tongue and groove walls.
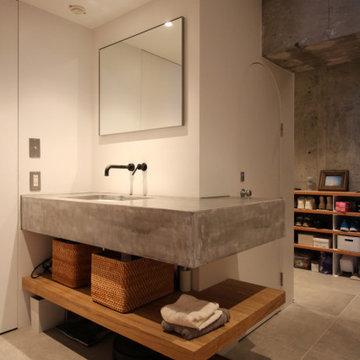
This is an example of a medium sized scandinavian cloakroom in Tokyo with open cabinets, grey cabinets, white walls, ceramic flooring, a submerged sink, grey floors, grey worktops, a built in vanity unit, a timber clad ceiling and tongue and groove walls.
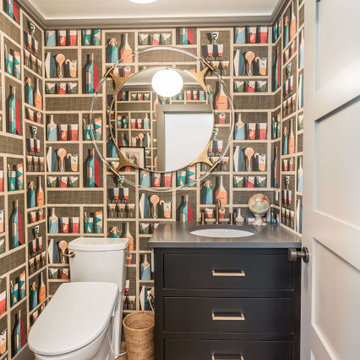
Medium sized classic cloakroom in Other with flat-panel cabinets, black cabinets, a one-piece toilet, multi-coloured walls, medium hardwood flooring, a submerged sink, engineered stone worktops, brown floors, grey worktops, a built in vanity unit, a timber clad ceiling and wallpapered walls.
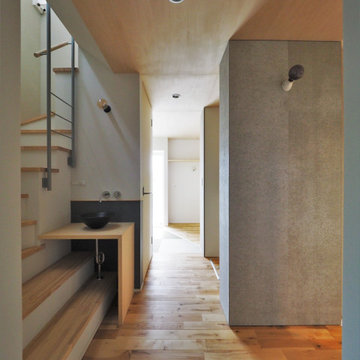
Inspiration for a medium sized scandi cloakroom in Other with grey cabinets, blue tiles, grey walls, cork flooring, a submerged sink, grey worktops, a built in vanity unit, a timber clad ceiling and wallpapered walls.
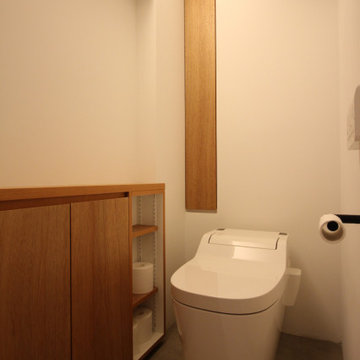
Design ideas for a medium sized scandi cloakroom in Tokyo Suburbs with a one-piece toilet, white walls, ceramic flooring, grey floors, a timber clad ceiling and tongue and groove walls.
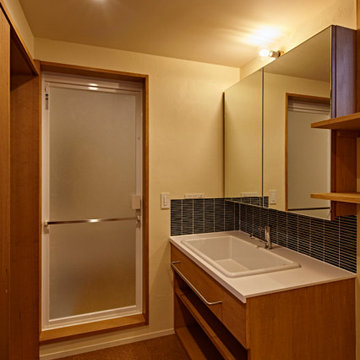
This is an example of a medium sized contemporary cloakroom in Other with open cabinets, white cabinets, blue tiles, ceramic tiles, white walls, cork flooring, a built-in sink, solid surface worktops, brown floors, white worktops, feature lighting, a built in vanity unit, a timber clad ceiling and tongue and groove walls.
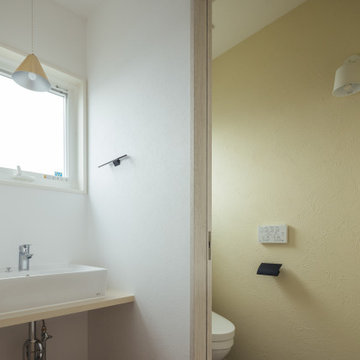
洗面室全体の壁は、珊瑚塗装。
調湿効果・消臭効果など水回りには有効的な
塗装になっています。
浴室は、1.25坪とすこし広め。
トイレに使用した珊瑚塗装は、イエローになります。
Inspiration for a medium sized cloakroom in Other with flat-panel cabinets, white cabinets, white walls, grey floors, white worktops, a timber clad ceiling and tongue and groove walls.
Inspiration for a medium sized cloakroom in Other with flat-panel cabinets, white cabinets, white walls, grey floors, white worktops, a timber clad ceiling and tongue and groove walls.
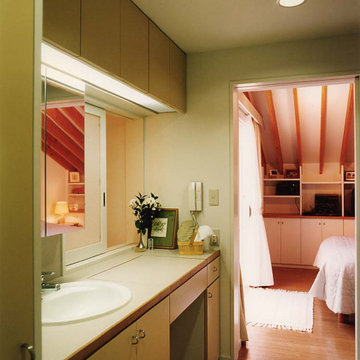
Design ideas for a medium sized modern cloakroom in Tokyo with flat-panel cabinets, beige cabinets, a one-piece toilet, beige tiles, beige walls, medium hardwood flooring, a built-in sink, laminate worktops, beige worktops, a built in vanity unit, a timber clad ceiling and tongue and groove walls.
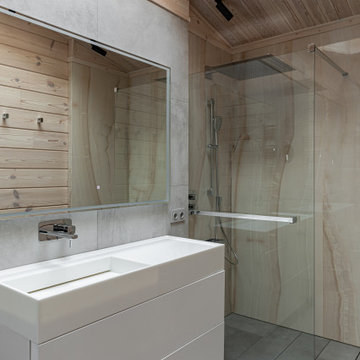
Design ideas for a medium sized contemporary cloakroom in Other with flat-panel cabinets, white cabinets, a wall mounted toilet, grey tiles, porcelain tiles, grey walls, porcelain flooring, a built-in sink, solid surface worktops, grey floors, white worktops, feature lighting, a floating vanity unit, a timber clad ceiling and wood walls.
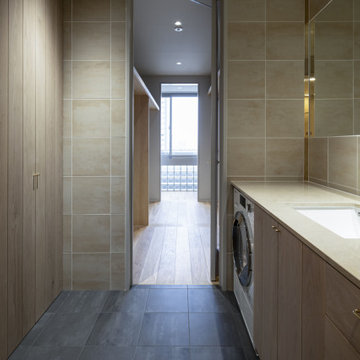
本計画は名古屋市の歴史ある閑静な住宅街にあるマンションのリノベーションのプロジェクトで、夫婦と子ども一人の3人家族のための住宅である。
設計時の要望は大きく2つあり、ダイニングとキッチンが豊かでゆとりある空間にしたいということと、物は基本的には表に見せたくないということであった。
インテリアの基本構成は床をオーク無垢材のフローリング、壁・天井は塗装仕上げとし、その壁の随所に床から天井までいっぱいのオーク無垢材の小幅板が現れる。LDKのある主室は黒いタイルの床に、壁・天井は寒水入りの漆喰塗り、出入口や家具扉のある長手一面をオーク無垢材が7m以上連続する壁とし、キッチン側の壁はワークトップに合わせて御影石としており、各面に異素材が対峙する。洗面室、浴室は壁床をモノトーンの磁器質タイルで統一し、ミニマルで洗練されたイメージとしている。
Medium Sized Cloakroom with a Timber Clad Ceiling Ideas and Designs
1