Medium Sized Cloakroom with All Types of Cabinet Finish Ideas and Designs
Refine by:
Budget
Sort by:Popular Today
61 - 80 of 9,987 photos
Item 1 of 3
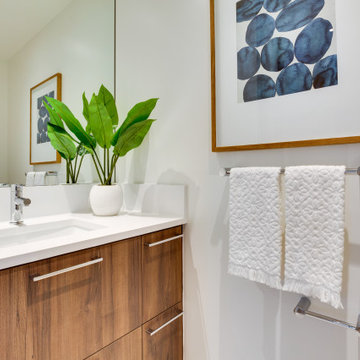
Medium sized modern cloakroom in DC Metro with flat-panel cabinets, dark wood cabinets, white walls, a submerged sink, engineered stone worktops, white worktops and a built in vanity unit.
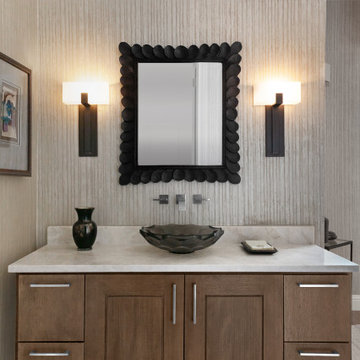
Design ideas for a medium sized classic cloakroom in Austin with brown cabinets, multi-coloured walls, a vessel sink, brown floors, white worktops, shaker cabinets, medium hardwood flooring and quartz worktops.

It’s always a blessing when your clients become friends - and that’s exactly what blossomed out of this two-phase remodel (along with three transformed spaces!). These clients were such a joy to work with and made what, at times, was a challenging job feel seamless. This project consisted of two phases, the first being a reconfiguration and update of their master bathroom, guest bathroom, and hallway closets, and the second a kitchen remodel.
In keeping with the style of the home, we decided to run with what we called “traditional with farmhouse charm” – warm wood tones, cement tile, traditional patterns, and you can’t forget the pops of color! The master bathroom airs on the masculine side with a mostly black, white, and wood color palette, while the powder room is very feminine with pastel colors.
When the bathroom projects were wrapped, it didn’t take long before we moved on to the kitchen. The kitchen already had a nice flow, so we didn’t need to move any plumbing or appliances. Instead, we just gave it the facelift it deserved! We wanted to continue the farmhouse charm and landed on a gorgeous terracotta and ceramic hand-painted tile for the backsplash, concrete look-alike quartz countertops, and two-toned cabinets while keeping the existing hardwood floors. We also removed some upper cabinets that blocked the view from the kitchen into the dining and living room area, resulting in a coveted open concept floor plan.
Our clients have always loved to entertain, but now with the remodel complete, they are hosting more than ever, enjoying every second they have in their home.
---
Project designed by interior design studio Kimberlee Marie Interiors. They serve the Seattle metro area including Seattle, Bellevue, Kirkland, Medina, Clyde Hill, and Hunts Point.
For more about Kimberlee Marie Interiors, see here: https://www.kimberleemarie.com/
To learn more about this project, see here
https://www.kimberleemarie.com/kirkland-remodel-1

Design ideas for a medium sized classic cloakroom in Dallas with shaker cabinets, beige cabinets, white walls, a submerged sink, marble worktops, white worktops and grey floors.

Martin Knowles, Arden Interiors
This is an example of a medium sized contemporary cloakroom in Vancouver with flat-panel cabinets, light wood cabinets, a vessel sink, black floors, black worktops, black walls, porcelain flooring, solid surface worktops, a floating vanity unit and wallpapered walls.
This is an example of a medium sized contemporary cloakroom in Vancouver with flat-panel cabinets, light wood cabinets, a vessel sink, black floors, black worktops, black walls, porcelain flooring, solid surface worktops, a floating vanity unit and wallpapered walls.

Powder Bathroom
This is an example of a medium sized beach style cloakroom in Other with freestanding cabinets, blue cabinets, white walls, a submerged sink, beige worktops, a two-piece toilet, medium hardwood flooring and brown floors.
This is an example of a medium sized beach style cloakroom in Other with freestanding cabinets, blue cabinets, white walls, a submerged sink, beige worktops, a two-piece toilet, medium hardwood flooring and brown floors.
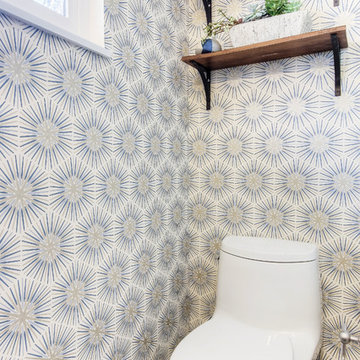
The remodeled bathroom features a beautiful custom vanity with an apron sink, patterned wall paper, white square ceramic tiles backsplash, penny round tile floors with a matching shampoo niche, shower tub combination with custom frameless shower enclosure and Wayfair mirror and light fixtures.
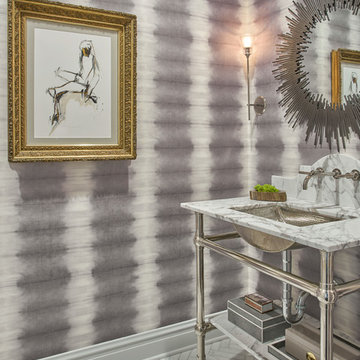
Interior Designer: Elizabeth Krueger Design /
Photographer: Mike Schwartz
Jay Dawes Construction
Asheville, NC 28801
Medium sized contemporary cloakroom in Raleigh with open cabinets, white cabinets, grey walls, marble flooring, a submerged sink and white floors.
Medium sized contemporary cloakroom in Raleigh with open cabinets, white cabinets, grey walls, marble flooring, a submerged sink and white floors.
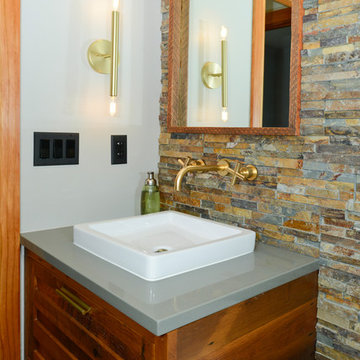
June Stanich
Inspiration for a medium sized bohemian cloakroom in DC Metro with louvered cabinets, medium wood cabinets, a one-piece toilet, multi-coloured tiles, stone tiles, grey walls, porcelain flooring, a vessel sink, engineered stone worktops and grey floors.
Inspiration for a medium sized bohemian cloakroom in DC Metro with louvered cabinets, medium wood cabinets, a one-piece toilet, multi-coloured tiles, stone tiles, grey walls, porcelain flooring, a vessel sink, engineered stone worktops and grey floors.

Powder room with medium wood recessed panel cabinets and white quartz countertops. The white and brushed nickel wall mounted sconces are accompanied by the matching accessories and hardware. The custom textured backsplash brings all of the surrounding colors together to complete the room.
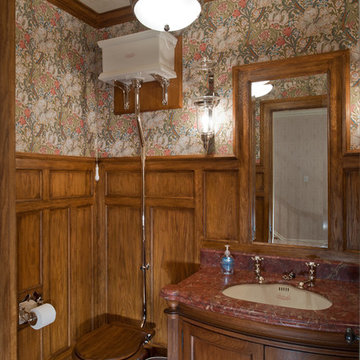
Design ideas for a medium sized traditional cloakroom in New York with freestanding cabinets, a two-piece toilet, green walls, dark hardwood flooring, a vessel sink, granite worktops and dark wood cabinets.
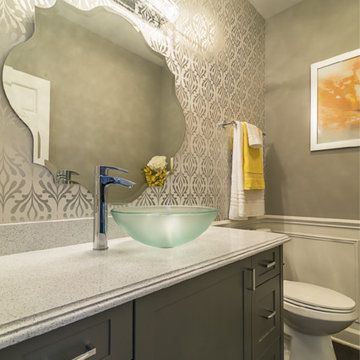
Inspiration for a medium sized traditional cloakroom in Chicago with shaker cabinets, grey cabinets, a two-piece toilet, grey walls, dark hardwood flooring, a vessel sink and engineered stone worktops.

Medium sized traditional cloakroom in Richmond with raised-panel cabinets, dark wood cabinets, a two-piece toilet, blue walls, dark hardwood flooring, a vessel sink, granite worktops and brown floors.

Inspiration for a medium sized classic cloakroom in Portland with multi-coloured walls, dark hardwood flooring, a submerged sink, a two-piece toilet, flat-panel cabinets, dark wood cabinets and wooden worktops.
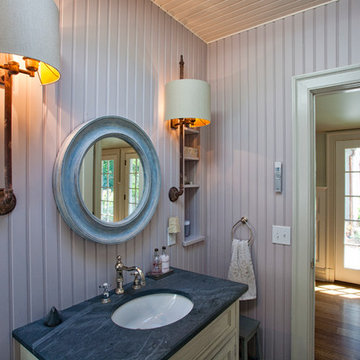
Doyle Coffin Architecture
+ Dan Lenore, Photographer
Inspiration for a medium sized country cloakroom in Bridgeport with a submerged sink, freestanding cabinets, beige cabinets, soapstone worktops, grey walls, medium hardwood flooring and grey worktops.
Inspiration for a medium sized country cloakroom in Bridgeport with a submerged sink, freestanding cabinets, beige cabinets, soapstone worktops, grey walls, medium hardwood flooring and grey worktops.
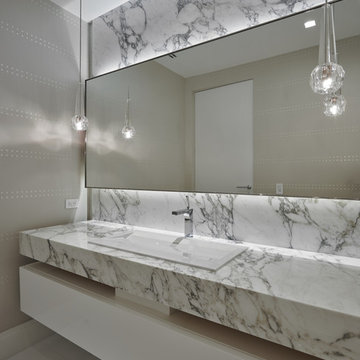
Dreamy Neutral Powder Room
Inspiration for a medium sized contemporary cloakroom in Miami with white cabinets, white tiles, a submerged sink, marble worktops and grey walls.
Inspiration for a medium sized contemporary cloakroom in Miami with white cabinets, white tiles, a submerged sink, marble worktops and grey walls.

Meghan Bob Photography
Medium sized contemporary cloakroom in Los Angeles with flat-panel cabinets, brown cabinets, a one-piece toilet, white tiles, porcelain tiles, white walls, a vessel sink, engineered stone worktops, brown floors, medium hardwood flooring and white worktops.
Medium sized contemporary cloakroom in Los Angeles with flat-panel cabinets, brown cabinets, a one-piece toilet, white tiles, porcelain tiles, white walls, a vessel sink, engineered stone worktops, brown floors, medium hardwood flooring and white worktops.

This project won in the 2013 Builders Association of Metropolitan Pittsburgh Housing Excellence Award for Best Urban Renewal Renovation Project. The glass bowl was made in the glass studio owned by the owner which is adjacent to the residence. The mirror is a repurposed window. The door is repurposed from a boarding house.
George Mendel

Experience urban sophistication meets artistic flair in this unique Chicago residence. Combining urban loft vibes with Beaux Arts elegance, it offers 7000 sq ft of modern luxury. Serene interiors, vibrant patterns, and panoramic views of Lake Michigan define this dreamy lakeside haven.
Every detail in this powder room exudes sophistication. Earthy backsplash tiles impressed with tiny blue dots complement the navy blue faucet, while organic frosted glass and oak pendants add a touch of minimal elegance.
---
Joe McGuire Design is an Aspen and Boulder interior design firm bringing a uniquely holistic approach to home interiors since 2005.
For more about Joe McGuire Design, see here: https://www.joemcguiredesign.com/
To learn more about this project, see here:
https://www.joemcguiredesign.com/lake-shore-drive
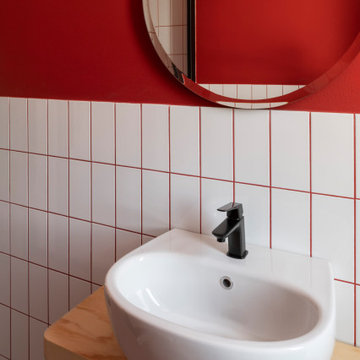
bagno con Piastrelle Vogue 10x20, fuga in rosso;
Photo of a medium sized contemporary cloakroom in Venice with open cabinets, light wood cabinets, a two-piece toilet, white tiles, ceramic tiles, red walls, porcelain flooring, a wall-mounted sink, wooden worktops, pink floors and a floating vanity unit.
Photo of a medium sized contemporary cloakroom in Venice with open cabinets, light wood cabinets, a two-piece toilet, white tiles, ceramic tiles, red walls, porcelain flooring, a wall-mounted sink, wooden worktops, pink floors and a floating vanity unit.
Medium Sized Cloakroom with All Types of Cabinet Finish Ideas and Designs
4