Medium Sized Cloakroom with All Types of Ceiling Ideas and Designs
Refine by:
Budget
Sort by:Popular Today
61 - 80 of 1,049 photos
Item 1 of 3
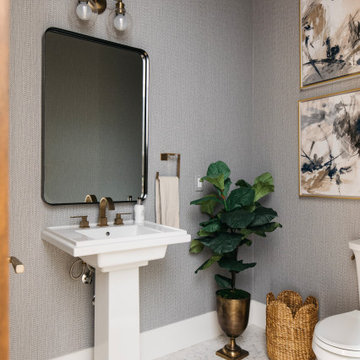
This modern Chandler Remodel project features a completely transformed powder bathroom with textured wallpaper on the walls and bold patterned wallpaper on the ceiling.
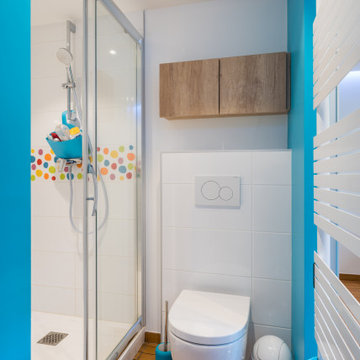
Medium sized cloakroom in Lyon with flat-panel cabinets, light wood cabinets, a wall mounted toilet, multi-coloured tiles, blue walls, wood-effect flooring, a console sink, brown floors, white worktops, a freestanding vanity unit and a drop ceiling.

Powder room features custom sink stand.
Medium sized classic cloakroom in Austin with black cabinets, a one-piece toilet, grey walls, dark hardwood flooring, an integrated sink, granite worktops, brown floors, black worktops, a freestanding vanity unit, all types of ceiling and wallpapered walls.
Medium sized classic cloakroom in Austin with black cabinets, a one-piece toilet, grey walls, dark hardwood flooring, an integrated sink, granite worktops, brown floors, black worktops, a freestanding vanity unit, all types of ceiling and wallpapered walls.

Photography by Michael J. Lee
Design ideas for a medium sized classic cloakroom in Boston with black cabinets, a two-piece toilet, black tiles, terracotta tiles, black walls, ceramic flooring, a submerged sink, granite worktops, black floors, black worktops, a floating vanity unit, a vaulted ceiling and wallpapered walls.
Design ideas for a medium sized classic cloakroom in Boston with black cabinets, a two-piece toilet, black tiles, terracotta tiles, black walls, ceramic flooring, a submerged sink, granite worktops, black floors, black worktops, a floating vanity unit, a vaulted ceiling and wallpapered walls.
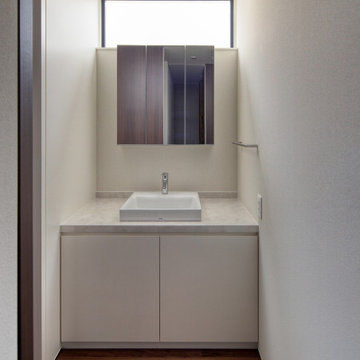
造作の洗面台としてスッキリとしています
This is an example of a medium sized modern cloakroom in Fukuoka with flat-panel cabinets, grey cabinets, a one-piece toilet, white tiles, white walls, dark hardwood flooring, a submerged sink, laminate worktops, brown floors, grey worktops, feature lighting, a built in vanity unit, a wallpapered ceiling and wallpapered walls.
This is an example of a medium sized modern cloakroom in Fukuoka with flat-panel cabinets, grey cabinets, a one-piece toilet, white tiles, white walls, dark hardwood flooring, a submerged sink, laminate worktops, brown floors, grey worktops, feature lighting, a built in vanity unit, a wallpapered ceiling and wallpapered walls.
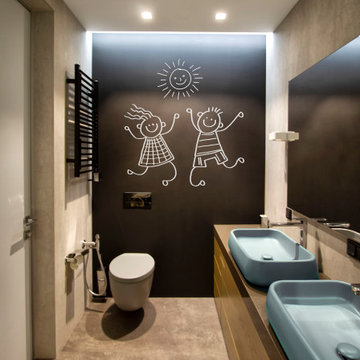
Medium sized modern cloakroom in Moscow with flat-panel cabinets, brown cabinets, a wall mounted toilet, grey tiles, porcelain tiles, grey walls, porcelain flooring, a built-in sink, granite worktops, brown floors, brown worktops, a floating vanity unit, a coffered ceiling and panelled walls.
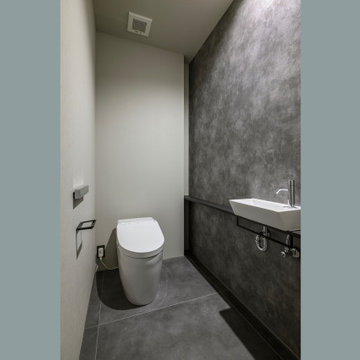
神奈川県川崎市麻生区新百合ヶ丘で建築家ユトロスアーキテクツが設計監理を手掛けたデザイン住宅[Subtle]の施工例
Design ideas for a medium sized contemporary cloakroom in Other with open cabinets, black cabinets, a one-piece toilet, grey tiles, cement tiles, grey walls, ceramic flooring, a vessel sink, wooden worktops, grey floors, black worktops, a feature wall, a built in vanity unit, a wallpapered ceiling and wallpapered walls.
Design ideas for a medium sized contemporary cloakroom in Other with open cabinets, black cabinets, a one-piece toilet, grey tiles, cement tiles, grey walls, ceramic flooring, a vessel sink, wooden worktops, grey floors, black worktops, a feature wall, a built in vanity unit, a wallpapered ceiling and wallpapered walls.

Steven Brooke Studios
Photo of a medium sized traditional cloakroom in Miami with a submerged sink, brown worktops, marble worktops, open cabinets, brown cabinets, beige walls, a freestanding vanity unit and a drop ceiling.
Photo of a medium sized traditional cloakroom in Miami with a submerged sink, brown worktops, marble worktops, open cabinets, brown cabinets, beige walls, a freestanding vanity unit and a drop ceiling.

This Arts and Crafts century home in the heart of Toronto needed brightening and a few structural changes. The client wanted a powder room on the main floor where none existed, a larger coat closet, to increase the opening from her kitchen into her dining room and to completely renovate her kitchen. Along with several other updates, this house came together in such an amazing way. The home is bright and happy, the kitchen is functional with a build-in dinette, and a long island. The renovated dining area is home to stunning built-in cabinetry to showcase the client's pretty collectibles, the light fixtures are works of art and the powder room in a jewel in the center of the home. The unique finishes, including the powder room wallpaper, the antique crystal door knobs, a picket backsplash and unique colours come together with respect to the home's original architecture and style, and an updated look that works for today's modern homeowner. Custom chairs, velvet barstools and freshly painted spaces bring additional moments of well thought out design elements. Mostly, we love that the kitchen, although it appears white, is really a very light gray green called Titanium, looking soft and warm in this new and updated space.
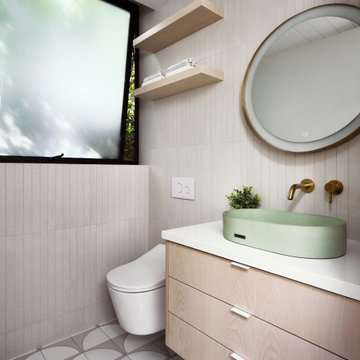
Very pale pastel coloration is introduced to add interest to the mix.
Inspiration for a medium sized modern cloakroom in San Francisco with flat-panel cabinets, light wood cabinets, a one-piece toilet, beige tiles, porcelain tiles, white walls, porcelain flooring, a vessel sink, engineered stone worktops, multi-coloured floors, white worktops, a built in vanity unit and a vaulted ceiling.
Inspiration for a medium sized modern cloakroom in San Francisco with flat-panel cabinets, light wood cabinets, a one-piece toilet, beige tiles, porcelain tiles, white walls, porcelain flooring, a vessel sink, engineered stone worktops, multi-coloured floors, white worktops, a built in vanity unit and a vaulted ceiling.

Design ideas for a medium sized contemporary cloakroom in Las Vegas with white cabinets, blue walls, brown floors, black worktops, a built in vanity unit, a drop ceiling, shaker cabinets, a one-piece toilet, vinyl flooring, a vessel sink, quartz worktops and wainscoting.
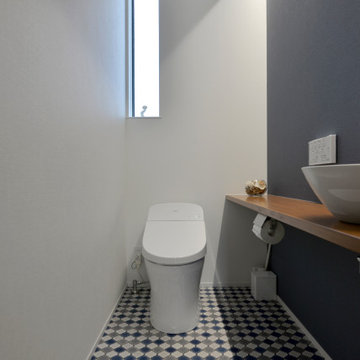
Medium sized scandinavian cloakroom in Other with open cabinets, medium wood cabinets, a one-piece toilet, white walls, vinyl flooring, a vessel sink, wooden worktops, blue floors, brown worktops, feature lighting, a built in vanity unit, a wallpapered ceiling and wallpapered walls.
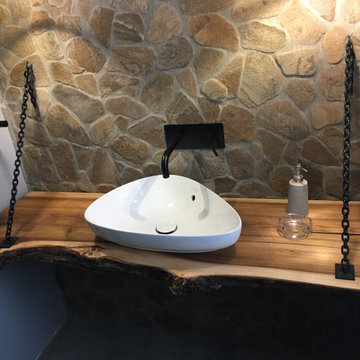
Inspiration for a medium sized industrial cloakroom in Other with a wall mounted toilet, multi-coloured tiles, all types of wall tile, grey walls, porcelain flooring, a built-in sink, wooden worktops, grey floors, brown worktops, all types of ceiling and all types of wall treatment.
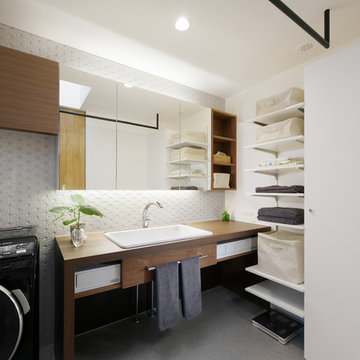
Photo of a medium sized scandinavian cloakroom in Other with open cabinets, white tiles, porcelain tiles, white walls, a submerged sink, grey floors, a built in vanity unit, a wallpapered ceiling and wallpapered walls.

Туалет с МДФ панелями и молдингами в квартире ВТБ Арена Парк
Photo of a medium sized eclectic cloakroom in Moscow with flat-panel cabinets, grey cabinets, a wall mounted toilet, multi-coloured walls, porcelain flooring, a wall-mounted sink, multi-coloured floors, feature lighting, a floating vanity unit, a drop ceiling and wainscoting.
Photo of a medium sized eclectic cloakroom in Moscow with flat-panel cabinets, grey cabinets, a wall mounted toilet, multi-coloured walls, porcelain flooring, a wall-mounted sink, multi-coloured floors, feature lighting, a floating vanity unit, a drop ceiling and wainscoting.
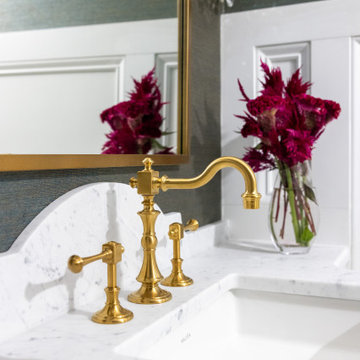
This elegant traditional powder room has little bit of a contemporary edge to it with the unique crystal wall sconces added to the mix. The blue grass clothe has a sparkle of gold peaking through just enough to give it some shine. The custom wall art was done by the home owner who happens to be an Artist. The custom tall wall paneling was added on purpose to add architecture to the space. This works perfectly with the already existing wide crown molding. It carries your eye down to the new beautiful paneling. Such a classy and elegant powder room that is truly timeless. A look that will never die out. The carrara custom cut marble top is a jewel added to the gorgeous custom made vanity that looks like a piece of furniture. The beautifully carved details makes this a show stopper for sure. My client found the unique wood dragon applique that the cabinet guy incorporated into the custom vanity.
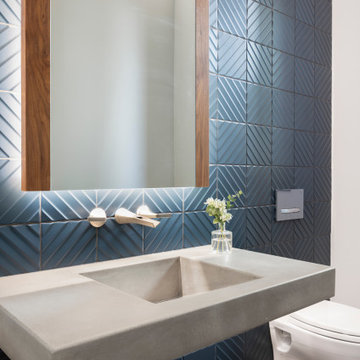
Tile: Walker Zanger 4D Diagonal Deep Blue
Sink: Cement Elegance
Faucet: Brizo
Design ideas for a medium sized modern cloakroom in Portland with grey cabinets, a wall mounted toilet, blue tiles, ceramic tiles, white walls, medium hardwood flooring, an integrated sink, concrete worktops, brown floors, grey worktops, a floating vanity unit and a wood ceiling.
Design ideas for a medium sized modern cloakroom in Portland with grey cabinets, a wall mounted toilet, blue tiles, ceramic tiles, white walls, medium hardwood flooring, an integrated sink, concrete worktops, brown floors, grey worktops, a floating vanity unit and a wood ceiling.

Newly constructed Smart home with attached 3 car garage in Encino! A proud oak tree beckons you to this blend of beauty & function offering recessed lighting, LED accents, large windows, wide plank wood floors & built-ins throughout. Enter the open floorplan including a light filled dining room, airy living room offering decorative ceiling beams, fireplace & access to the front patio, powder room, office space & vibrant family room with a view of the backyard. A gourmets delight is this kitchen showcasing built-in stainless-steel appliances, double kitchen island & dining nook. There’s even an ensuite guest bedroom & butler’s pantry. Hosting fun filled movie nights is turned up a notch with the home theater featuring LED lights along the ceiling, creating an immersive cinematic experience. Upstairs, find a large laundry room, 4 ensuite bedrooms with walk-in closets & a lounge space. The master bedroom has His & Hers walk-in closets, dual shower, soaking tub & dual vanity. Outside is an entertainer’s dream from the barbecue kitchen to the refreshing pool & playing court, plus added patio space, a cabana with bathroom & separate exercise/massage room. With lovely landscaping & fully fenced yard, this home has everything a homeowner could dream of!

開放的に窓を開けて過ごすリビングがほしい。
広いバルコニーから花火大会をみたい。
ワンフロアで完結できる家事動線がほしい。
お風呂に入りながら景色みれたらいいな。
オークとタモをつかってナチュラルな雰囲気に。
家族みんなでいっぱい考え、たったひとつ間取りにたどり着いた。
光と風を取り入れ、快適に暮らせるようなつくりを。
そんな理想を取り入れた建築計画を一緒に考えました。
そして、家族の想いがまたひとつカタチになりました。
家族構成:30代夫婦+子供1人
施工面積: 109.30㎡(33.06坪)
竣工:2022年8月

Гостевой санузел и хозяйственная комната. Немаловажным условием было размещение трёх санузлов и хозяйственной комнаты со стирально-сушильными автоматами. В семье уже подрастает ребенок, и в планах увеличение семьи, поэтому необходимость частых стирок была очевидна на самом раннем этапе проектирования. Сантехника: Cielo.
Medium Sized Cloakroom with All Types of Ceiling Ideas and Designs
4