Medium Sized Cloakroom with Beige Cabinets Ideas and Designs
Refine by:
Budget
Sort by:Popular Today
1 - 20 of 364 photos
Item 1 of 3

Designed by Tres McKinney Designs
Photos by Andrew McKenny
Design ideas for a medium sized traditional cloakroom in San Francisco with shaker cabinets, beige cabinets, white walls, a submerged sink, marble worktops and white worktops.
Design ideas for a medium sized traditional cloakroom in San Francisco with shaker cabinets, beige cabinets, white walls, a submerged sink, marble worktops and white worktops.

Formal powder bath with back lighted onyx floating vanity, metallic wallpaper, and silver leaf ceiling
Inspiration for a medium sized classic cloakroom in Dallas with beige cabinets, marble flooring, a submerged sink, onyx worktops, white floors, beige worktops, a floating vanity unit and wallpapered walls.
Inspiration for a medium sized classic cloakroom in Dallas with beige cabinets, marble flooring, a submerged sink, onyx worktops, white floors, beige worktops, a floating vanity unit and wallpapered walls.

Download our free ebook, Creating the Ideal Kitchen. DOWNLOAD NOW
This family from Wheaton was ready to remodel their kitchen, dining room and powder room. The project didn’t call for any structural or space planning changes but the makeover still had a massive impact on their home. The homeowners wanted to change their dated 1990’s brown speckled granite and light maple kitchen. They liked the welcoming feeling they got from the wood and warm tones in their current kitchen, but this style clashed with their vision of a deVOL type kitchen, a London-based furniture company. Their inspiration came from the country homes of the UK that mix the warmth of traditional detail with clean lines and modern updates.
To create their vision, we started with all new framed cabinets with a modified overlay painted in beautiful, understated colors. Our clients were adamant about “no white cabinets.” Instead we used an oyster color for the perimeter and a custom color match to a specific shade of green chosen by the homeowner. The use of a simple color pallet reduces the visual noise and allows the space to feel open and welcoming. We also painted the trim above the cabinets the same color to make the cabinets look taller. The room trim was painted a bright clean white to match the ceiling.
In true English fashion our clients are not coffee drinkers, but they LOVE tea. We created a tea station for them where they can prepare and serve tea. We added plenty of glass to showcase their tea mugs and adapted the cabinetry below to accommodate storage for their tea items. Function is also key for the English kitchen and the homeowners. They requested a deep farmhouse sink and a cabinet devoted to their heavy mixer because they bake a lot. We then got rid of the stovetop on the island and wall oven and replaced both of them with a range located against the far wall. This gives them plenty of space on the island to roll out dough and prepare any number of baked goods. We then removed the bifold pantry doors and created custom built-ins with plenty of usable storage for all their cooking and baking needs.
The client wanted a big change to the dining room but still wanted to use their own furniture and rug. We installed a toile-like wallpaper on the top half of the room and supported it with white wainscot paneling. We also changed out the light fixture, showing us once again that small changes can have a big impact.
As the final touch, we also re-did the powder room to be in line with the rest of the first floor. We had the new vanity painted in the same oyster color as the kitchen cabinets and then covered the walls in a whimsical patterned wallpaper. Although the homeowners like subtle neutral colors they were willing to go a bit bold in the powder room for something unexpected. For more design inspiration go to: www.kitchenstudio-ge.com
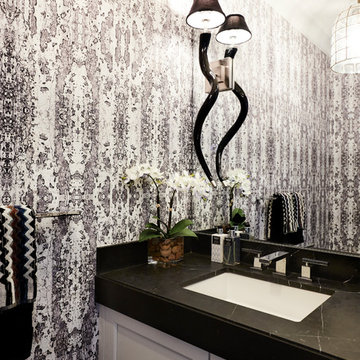
Photo of a medium sized contemporary cloakroom in New York with shaker cabinets, beige cabinets, a submerged sink and black worktops.

Trent Teigen
Medium sized contemporary cloakroom in Los Angeles with stone tiles, porcelain flooring, an integrated sink, quartz worktops, open cabinets, beige cabinets, beige tiles, beige walls and beige floors.
Medium sized contemporary cloakroom in Los Angeles with stone tiles, porcelain flooring, an integrated sink, quartz worktops, open cabinets, beige cabinets, beige tiles, beige walls and beige floors.
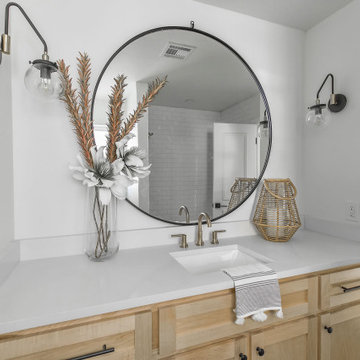
Design ideas for a medium sized classic cloakroom in Oklahoma City with shaker cabinets, beige cabinets, white walls, a submerged sink and white worktops.

Parisian Powder Room- dramatic lines in black and white create a welcome viewpoint for this powder room entry.
Medium sized traditional cloakroom in Detroit with freestanding cabinets, beige cabinets, a one-piece toilet, white tiles, marble tiles, grey walls, light hardwood flooring, a submerged sink, marble worktops, brown floors and black worktops.
Medium sized traditional cloakroom in Detroit with freestanding cabinets, beige cabinets, a one-piece toilet, white tiles, marble tiles, grey walls, light hardwood flooring, a submerged sink, marble worktops, brown floors and black worktops.

Design ideas for a medium sized rustic cloakroom in Other with glass-front cabinets, beige cabinets, grey walls, dark hardwood flooring, a submerged sink, travertine worktops, beige worktops, a freestanding vanity unit and wallpapered walls.
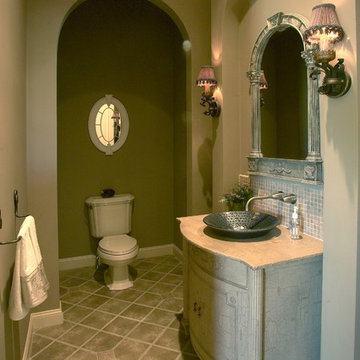
Designed by Cameron Snyder
Dan Cutrona Photography
This is an example of a medium sized traditional cloakroom in Boston with a vessel sink, freestanding cabinets, granite worktops, beige tiles, grey walls, marble flooring, beige cabinets, a two-piece toilet and mosaic tiles.
This is an example of a medium sized traditional cloakroom in Boston with a vessel sink, freestanding cabinets, granite worktops, beige tiles, grey walls, marble flooring, beige cabinets, a two-piece toilet and mosaic tiles.
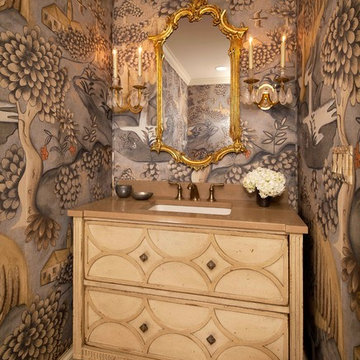
Design ideas for a medium sized victorian cloakroom in Chicago with a submerged sink, beige cabinets, multi-coloured walls, freestanding cabinets, ceramic flooring, engineered stone worktops, beige floors and brown worktops.
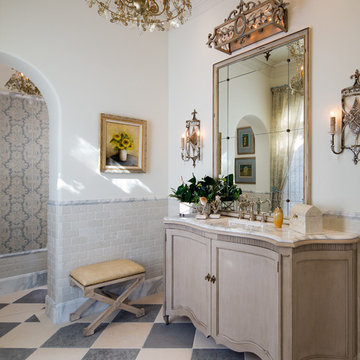
Design ideas for a medium sized mediterranean cloakroom in San Diego with freestanding cabinets, beige cabinets, a submerged sink, marble worktops and white walls.
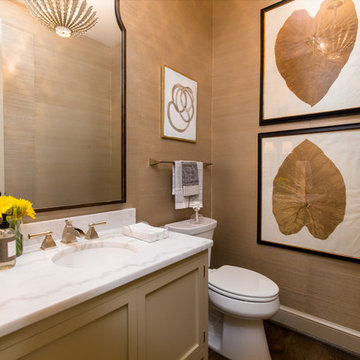
Brendon Pinola
This is an example of a medium sized traditional cloakroom in Birmingham with recessed-panel cabinets, beige cabinets, a two-piece toilet, beige walls, dark hardwood flooring, a submerged sink, marble worktops, brown floors and white worktops.
This is an example of a medium sized traditional cloakroom in Birmingham with recessed-panel cabinets, beige cabinets, a two-piece toilet, beige walls, dark hardwood flooring, a submerged sink, marble worktops, brown floors and white worktops.

Cet ancien cabinet d’avocat dans le quartier du carré d’or, laissé à l’abandon, avait besoin d’attention. Notre intervention a consisté en une réorganisation complète afin de créer un appartement familial avec un décor épuré et contemplatif qui fasse appel à tous nos sens. Nous avons souhaité mettre en valeur les éléments de l’architecture classique de l’immeuble, en y ajoutant une atmosphère minimaliste et apaisante. En très mauvais état, une rénovation lourde et structurelle a été nécessaire, comprenant la totalité du plancher, des reprises en sous-œuvre, la création de points d’eau et d’évacuations.
Les espaces de vie, relèvent d’un savant jeu d’organisation permettant d’obtenir des perspectives multiples. Le grand hall d’entrée a été réduit, au profit d’un toilette singulier, hors du temps, tapissé de fleurs et d’un nez de cloison faisant office de frontière avec la grande pièce de vie. Le grand placard d’entrée comprenant la buanderie a été réalisé en bois de noyer par nos artisans menuisiers. Celle-ci a été délimitée au sol par du terrazzo blanc Carrara et de fines baguettes en laiton.
La grande pièce de vie est désormais le cœur de l’appartement. Pour y arriver, nous avons dû réunir quatre pièces et un couloir pour créer un triple séjour, comprenant cuisine, salle à manger et salon. La cuisine a été organisée autour d’un grand îlot mêlant du quartzite Taj Mahal et du bois de noyer. Dans la majestueuse salle à manger, la cheminée en marbre a été effacée au profit d’un mur en arrondi et d’une fenêtre qui illumine l’espace. Côté salon a été créé une alcôve derrière le canapé pour y intégrer une bibliothèque. L’ensemble est posé sur un parquet en chêne pointe de Hongris 38° spécialement fabriqué pour cet appartement. Nos artisans staffeurs ont réalisés avec détails l’ensemble des corniches et cimaises de l’appartement, remettant en valeur l’aspect bourgeois.
Un peu à l’écart, la chambre des enfants intègre un lit superposé dans l’alcôve tapissée d’une nature joueuse où les écureuils se donnent à cœur joie dans une partie de cache-cache sauvage. Pour pénétrer dans la suite parentale, il faut tout d’abord longer la douche qui se veut audacieuse avec un carrelage zellige vert bouteille et un receveur noir. De plus, le dressing en chêne cloisonne la chambre de la douche. De son côté, le bureau a pris la place de l’ancien archivage, et le vert Thé de Chine recouvrant murs et plafond, contraste avec la tapisserie feuillage pour se plonger dans cette parenthèse de douceur.

Floating invisible drain marble pedestal sink in powder room with flanking floor-to-ceiling windows and Dornbracht faucet.
This is an example of a medium sized coastal cloakroom in New York with beige cabinets, a wall mounted toilet, beige tiles, marble tiles, beige walls, light hardwood flooring, an integrated sink, marble worktops, beige floors, beige worktops, a freestanding vanity unit and wallpapered walls.
This is an example of a medium sized coastal cloakroom in New York with beige cabinets, a wall mounted toilet, beige tiles, marble tiles, beige walls, light hardwood flooring, an integrated sink, marble worktops, beige floors, beige worktops, a freestanding vanity unit and wallpapered walls.
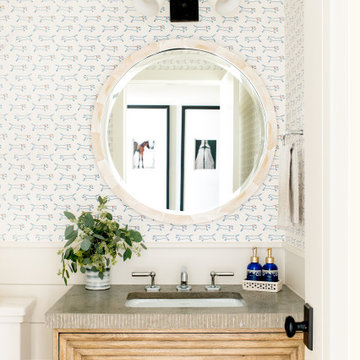
Design ideas for a medium sized classic cloakroom in Los Angeles with freestanding cabinets, beige cabinets, a two-piece toilet, beige walls, a submerged sink, grey worktops, a floating vanity unit and wallpapered walls.

Этот интерьер – переплетение богатого опыта дизайнера, отменного вкуса заказчицы, тонко подобранных антикварных и современных элементов.
Началось все с того, что в студию Юрия Зименко обратилась заказчица, которая точно знала, что хочет получить и была настроена активно участвовать в подборе предметного наполнения. Апартаменты, расположенные в исторической части Киева, требовали незначительной корректировки планировочного решения. И дизайнер легко адаптировал функционал квартиры под сценарий жизни конкретной семьи. Сегодня общая площадь 200 кв. м разделена на гостиную с двумя входами-выходами (на кухню и в коридор), спальню, гардеробную, ванную комнату, детскую с отдельной ванной комнатой и гостевой санузел.
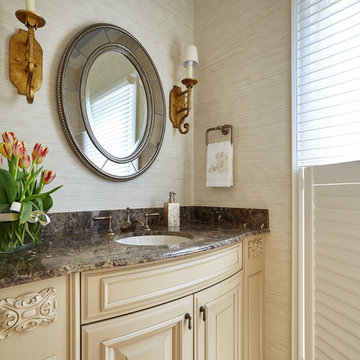
Design ideas for a medium sized traditional cloakroom in DC Metro with raised-panel cabinets, beige cabinets, beige walls, ceramic flooring, a submerged sink, granite worktops and beige floors.
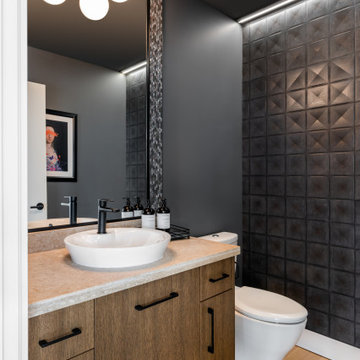
Medium sized contemporary cloakroom in Vancouver with shaker cabinets, beige cabinets, a one-piece toilet, grey tiles, mosaic tiles, light hardwood flooring, a vessel sink, granite worktops, beige floors, beige worktops and a freestanding vanity unit.

This is an example of a medium sized contemporary cloakroom in Other with flat-panel cabinets, beige cabinets, a one-piece toilet, beige tiles, white walls, medium hardwood flooring, a submerged sink, engineered stone worktops, beige floors, beige worktops, a floating vanity unit and wallpapered walls.
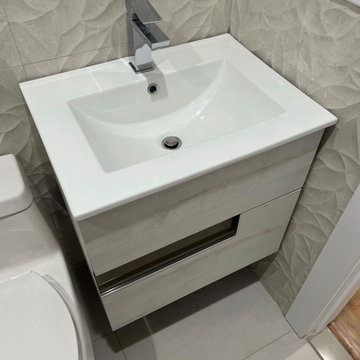
Photo of a medium sized modern cloakroom in New York with flat-panel cabinets, beige cabinets, beige tiles, porcelain tiles, beige walls, a wall-mounted sink, marble worktops, beige floors, white worktops and a floating vanity unit.
Medium Sized Cloakroom with Beige Cabinets Ideas and Designs
1