Medium Sized Cloakroom with Grey Tiles Ideas and Designs
Refine by:
Budget
Sort by:Popular Today
161 - 180 of 1,420 photos
Item 1 of 3
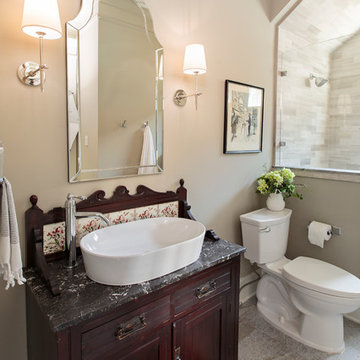
Laurie Perez Photography
Medium sized traditional cloakroom in Houston with a vessel sink, freestanding cabinets, dark wood cabinets, marble worktops, a two-piece toilet, grey tiles, grey walls and ceramic flooring.
Medium sized traditional cloakroom in Houston with a vessel sink, freestanding cabinets, dark wood cabinets, marble worktops, a two-piece toilet, grey tiles, grey walls and ceramic flooring.
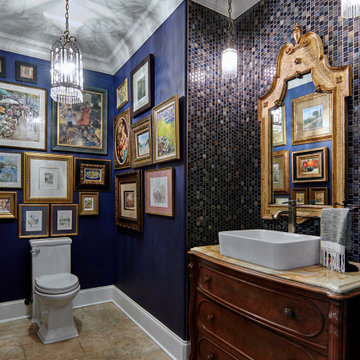
Inspiration for a medium sized classic cloakroom in New York with recessed-panel cabinets, brown cabinets, a one-piece toilet, grey tiles, marble tiles, blue walls, terrazzo flooring, a vessel sink, marble worktops, beige floors and multi-coloured worktops.

Inspiration for a medium sized modern cloakroom in Miami with grey cabinets, grey tiles, marble tiles, white walls, concrete flooring, a submerged sink, marble worktops, black floors and grey worktops.
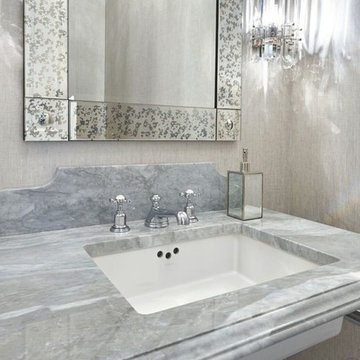
Stunning Bardiglio Polished Marble Counter Top with a Cove / Dupont edge detail. Decorative back-splash transforms this into a beautiful piece of art.
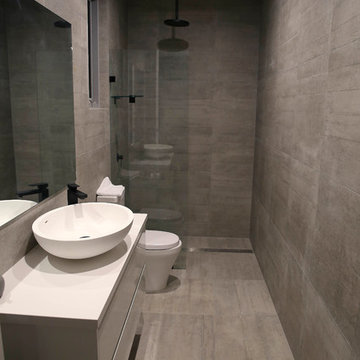
Renae Kilmister
Inspiration for a medium sized contemporary cloakroom in Sydney with grey tiles, porcelain tiles, grey walls, porcelain flooring, flat-panel cabinets, white cabinets, a two-piece toilet, a vessel sink, engineered stone worktops and grey floors.
Inspiration for a medium sized contemporary cloakroom in Sydney with grey tiles, porcelain tiles, grey walls, porcelain flooring, flat-panel cabinets, white cabinets, a two-piece toilet, a vessel sink, engineered stone worktops and grey floors.
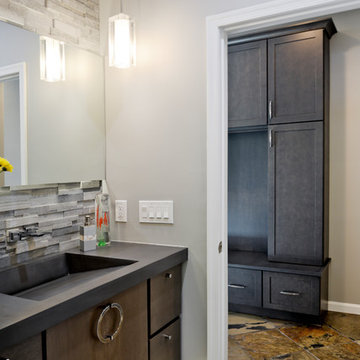
Side Addition to Oak Hill Home
After living in their Oak Hill home for several years, they decided that they needed a larger, multi-functional laundry room, a side entrance and mudroom that suited their busy lifestyles.
A small powder room was a closet placed in the middle of the kitchen, while a tight laundry closet space overflowed into the kitchen.
After meeting with Michael Nash Custom Kitchens, plans were drawn for a side addition to the right elevation of the home. This modification filled in an open space at end of driveway which helped boost the front elevation of this home.
Covering it with matching brick facade made it appear as a seamless addition.
The side entrance allows kids easy access to mudroom, for hang clothes in new lockers and storing used clothes in new large laundry room. This new state of the art, 10 feet by 12 feet laundry room is wrapped up with upscale cabinetry and a quartzite counter top.
The garage entrance door was relocated into the new mudroom, with a large side closet allowing the old doorway to become a pantry for the kitchen, while the old powder room was converted into a walk-in pantry.
A new adjacent powder room covered in plank looking porcelain tile was furnished with embedded black toilet tanks. A wall mounted custom vanity covered with stunning one-piece concrete and sink top and inlay mirror in stone covered black wall with gorgeous surround lighting. Smart use of intense and bold color tones, help improve this amazing side addition.
Dark grey built-in lockers complementing slate finished in place stone floors created a continuous floor place with the adjacent kitchen flooring.
Now this family are getting to enjoy every bit of the added space which makes life easier for all.
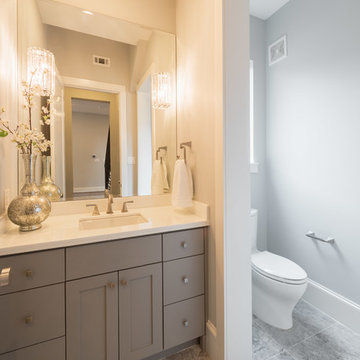
Vladimir Ambia Photography
Photo of a medium sized classic cloakroom in Houston with a submerged sink, shaker cabinets, grey cabinets, grey tiles, grey walls, porcelain flooring and a two-piece toilet.
Photo of a medium sized classic cloakroom in Houston with a submerged sink, shaker cabinets, grey cabinets, grey tiles, grey walls, porcelain flooring and a two-piece toilet.
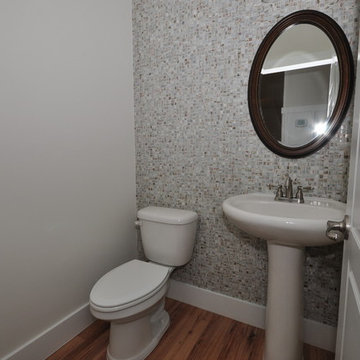
This is an example of a medium sized classic cloakroom in Jacksonville with a two-piece toilet, grey tiles, mosaic tiles, grey walls, medium hardwood flooring, a pedestal sink and brown floors.
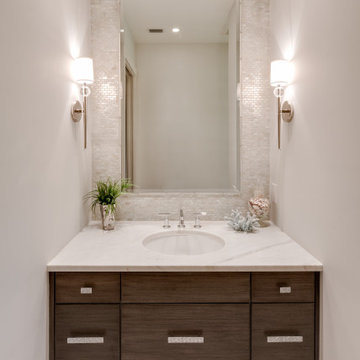
Design ideas for a medium sized contemporary cloakroom in Other with flat-panel cabinets, dark wood cabinets, a two-piece toilet, grey tiles, mosaic tiles, grey walls, porcelain flooring, a submerged sink, marble worktops, brown floors and white worktops.

Our clients called us wanting to not only update their master bathroom but to specifically make it more functional. She had just had knee surgery, so taking a shower wasn’t easy. They wanted to remove the tub and enlarge the shower, as much as possible, and add a bench. She really wanted a seated makeup vanity area, too. They wanted to replace all vanity cabinets making them one height, and possibly add tower storage. With the current layout, they felt that there were too many doors, so we discussed possibly using a barn door to the bedroom.
We removed the large oval bathtub and expanded the shower, with an added bench. She got her seated makeup vanity and it’s placed between the shower and the window, right where she wanted it by the natural light. A tilting oval mirror sits above the makeup vanity flanked with Pottery Barn “Hayden” brushed nickel vanity lights. A lit swing arm makeup mirror was installed, making for a perfect makeup vanity! New taller Shiloh “Eclipse” bathroom cabinets painted in Polar with Slate highlights were installed (all at one height), with Kohler “Caxton” square double sinks. Two large beautiful mirrors are hung above each sink, again, flanked with Pottery Barn “Hayden” brushed nickel vanity lights on either side. Beautiful Quartzmasters Polished Calacutta Borghini countertops were installed on both vanities, as well as the shower bench top and shower wall cap.
Carrara Valentino basketweave mosaic marble tiles was installed on the shower floor and the back of the niches, while Heirloom Clay 3x9 tile was installed on the shower walls. A Delta Shower System was installed with both a hand held shower and a rainshower. The linen closet that used to have a standard door opening into the middle of the bathroom is now storage cabinets, with the classic Restoration Hardware “Campaign” pulls on the drawers and doors. A beautiful Birch forest gray 6”x 36” floor tile, laid in a random offset pattern was installed for an updated look on the floor. New glass paneled doors were installed to the closet and the water closet, matching the barn door. A gorgeous Shades of Light 20” “Pyramid Crystals” chandelier was hung in the center of the bathroom to top it all off!
The bedroom was painted a soothing Magnetic Gray and a classic updated Capital Lighting “Harlow” Chandelier was hung for an updated look.
We were able to meet all of our clients needs by removing the tub, enlarging the shower, installing the seated makeup vanity, by the natural light, right were she wanted it and by installing a beautiful barn door between the bathroom from the bedroom! Not only is it beautiful, but it’s more functional for them now and they love it!
Design/Remodel by Hatfield Builders & Remodelers | Photography by Versatile Imaging

MPI 360
This is an example of a medium sized classic cloakroom in DC Metro with recessed-panel cabinets, white cabinets, a one-piece toilet, grey tiles, stone tiles, light hardwood flooring, an integrated sink, quartz worktops, multi-coloured worktops, beige walls and brown floors.
This is an example of a medium sized classic cloakroom in DC Metro with recessed-panel cabinets, white cabinets, a one-piece toilet, grey tiles, stone tiles, light hardwood flooring, an integrated sink, quartz worktops, multi-coloured worktops, beige walls and brown floors.
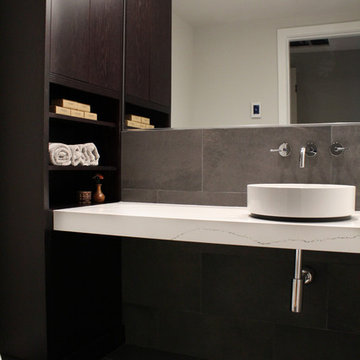
Inspiration for a medium sized modern cloakroom in Seattle with flat-panel cabinets, dark wood cabinets, a one-piece toilet, grey tiles, ceramic tiles, white walls, cement flooring, a vessel sink, engineered stone worktops, grey floors and white worktops.
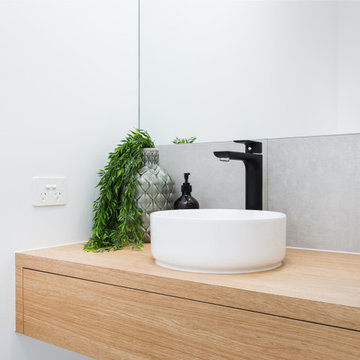
Above counter basin, black tapware & floating timber vanity cabinet combine beautifully in this powder room.
This is an example of a medium sized modern cloakroom in Sunshine Coast with light wood cabinets, grey tiles, ceramic tiles, white walls, cement flooring, a vessel sink, wooden worktops, grey floors, grey worktops and a floating vanity unit.
This is an example of a medium sized modern cloakroom in Sunshine Coast with light wood cabinets, grey tiles, ceramic tiles, white walls, cement flooring, a vessel sink, wooden worktops, grey floors, grey worktops and a floating vanity unit.
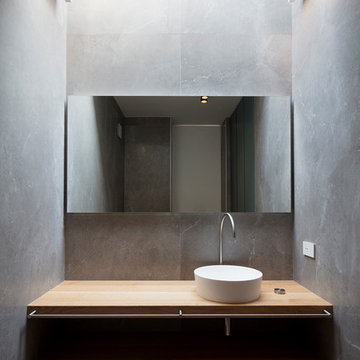
Inspiration for a medium sized modern cloakroom in Venice with open cabinets, light wood cabinets, grey tiles, grey walls, a vessel sink and wooden worktops.
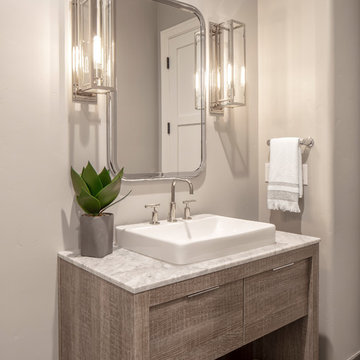
Micheal Hospelt
Inspiration for a medium sized rural cloakroom in San Francisco with flat-panel cabinets, light wood cabinets, a one-piece toilet, grey tiles, ceramic tiles, grey walls, cement flooring, a vessel sink, marble worktops, grey floors and grey worktops.
Inspiration for a medium sized rural cloakroom in San Francisco with flat-panel cabinets, light wood cabinets, a one-piece toilet, grey tiles, ceramic tiles, grey walls, cement flooring, a vessel sink, marble worktops, grey floors and grey worktops.
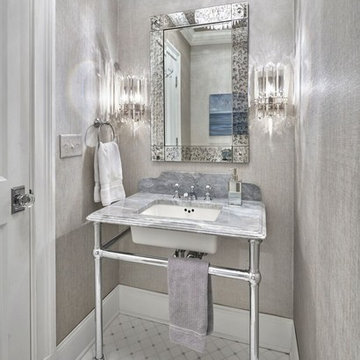
Note the Water Jet Marble Floor with a Grey Bardiglio inset that matches the Marble Counter Top.
Medium sized classic cloakroom in New York with grey tiles, grey walls, marble flooring, a submerged sink, marble worktops and white floors.
Medium sized classic cloakroom in New York with grey tiles, grey walls, marble flooring, a submerged sink, marble worktops and white floors.
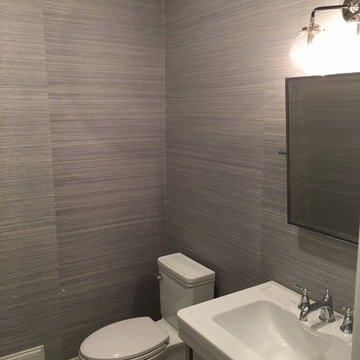
Inspiration for a medium sized modern cloakroom in Boston with a two-piece toilet, grey tiles, grey walls, a pedestal sink and multi-coloured floors.
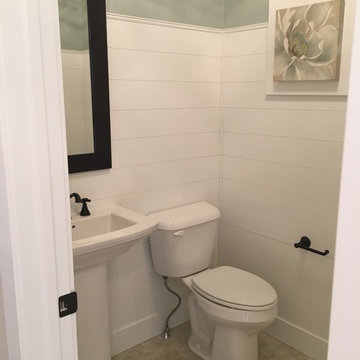
This powder room has two tone walls that contrast this space. The pedestal sink and dark framed mirror complete this look.
This is an example of a medium sized traditional cloakroom in Other with a two-piece toilet, grey tiles, porcelain tiles, grey walls, porcelain flooring, a pedestal sink and solid surface worktops.
This is an example of a medium sized traditional cloakroom in Other with a two-piece toilet, grey tiles, porcelain tiles, grey walls, porcelain flooring, a pedestal sink and solid surface worktops.
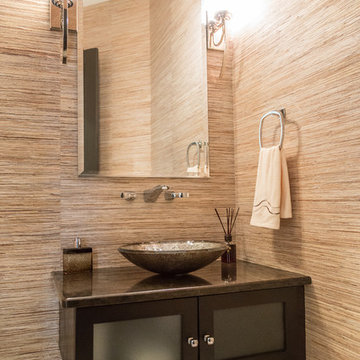
Brett Lance Photography
Design ideas for a medium sized modern cloakroom in Atlanta with glass-front cabinets, dark wood cabinets, a two-piece toilet, grey tiles, ceramic tiles, brown walls, porcelain flooring, a vessel sink and granite worktops.
Design ideas for a medium sized modern cloakroom in Atlanta with glass-front cabinets, dark wood cabinets, a two-piece toilet, grey tiles, ceramic tiles, brown walls, porcelain flooring, a vessel sink and granite worktops.
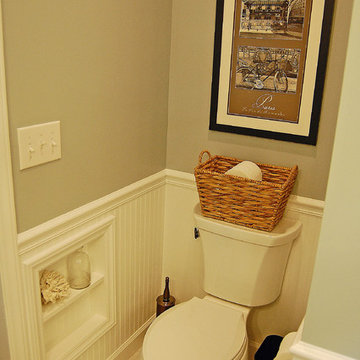
Angela Schlentz
Inspiration for a medium sized bohemian cloakroom in Other with a submerged sink, shaker cabinets, white cabinets, granite worktops, a two-piece toilet, grey tiles, porcelain tiles, blue walls and porcelain flooring.
Inspiration for a medium sized bohemian cloakroom in Other with a submerged sink, shaker cabinets, white cabinets, granite worktops, a two-piece toilet, grey tiles, porcelain tiles, blue walls and porcelain flooring.
Medium Sized Cloakroom with Grey Tiles Ideas and Designs
9