Medium Sized Cloakroom with Mosaic Tiles Ideas and Designs
Refine by:
Budget
Sort by:Popular Today
1 - 20 of 518 photos
Item 1 of 3

Mark Gebhardt
This is an example of a medium sized contemporary cloakroom in San Francisco with freestanding cabinets, dark wood cabinets, a two-piece toilet, multi-coloured tiles, mosaic tiles, blue walls, porcelain flooring, an integrated sink, engineered stone worktops, grey floors and white worktops.
This is an example of a medium sized contemporary cloakroom in San Francisco with freestanding cabinets, dark wood cabinets, a two-piece toilet, multi-coloured tiles, mosaic tiles, blue walls, porcelain flooring, an integrated sink, engineered stone worktops, grey floors and white worktops.

Photography by Meredith Heuer
Photo of a medium sized victorian cloakroom in New York with multi-coloured tiles, mosaic tiles, grey floors, flat-panel cabinets, dark wood cabinets, a two-piece toilet, multi-coloured walls, ceramic flooring, an integrated sink, concrete worktops and grey worktops.
Photo of a medium sized victorian cloakroom in New York with multi-coloured tiles, mosaic tiles, grey floors, flat-panel cabinets, dark wood cabinets, a two-piece toilet, multi-coloured walls, ceramic flooring, an integrated sink, concrete worktops and grey worktops.

Medium sized nautical cloakroom in Miami with blue cabinets, multi-coloured tiles, a vessel sink, freestanding cabinets, mosaic tiles, marble worktops, medium hardwood flooring and white worktops.
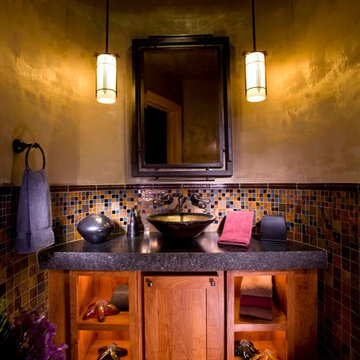
Medium sized traditional cloakroom in Denver with mosaic tiles, a vessel sink, recessed-panel cabinets, medium wood cabinets, multi-coloured tiles, beige walls, travertine flooring and multi-coloured floors.

This Lafayette, California, modern farmhouse is all about laid-back luxury. Designed for warmth and comfort, the home invites a sense of ease, transforming it into a welcoming haven for family gatherings and events.
This powder room is adorned with artful tiles, a neutral palette, and a sleek vanity. The expansive mirror and strategic lighting create an open and inviting ambience.
Project by Douglah Designs. Their Lafayette-based design-build studio serves San Francisco's East Bay areas, including Orinda, Moraga, Walnut Creek, Danville, Alamo Oaks, Diablo, Dublin, Pleasanton, Berkeley, Oakland, and Piedmont.
For more about Douglah Designs, click here: http://douglahdesigns.com/
To learn more about this project, see here:
https://douglahdesigns.com/featured-portfolio/lafayette-modern-farmhouse-rebuild/

Asian powder room with Hakatai mosaic glass tile wall as backdrop, Asian vanity with Koi vessel sink, modern faucet in bamboo shape and dramatic golden mirror.

Photographer: Ryan Gamma
This is an example of a medium sized modern cloakroom in Tampa with flat-panel cabinets, dark wood cabinets, a two-piece toilet, white tiles, mosaic tiles, white walls, porcelain flooring, a vessel sink, engineered stone worktops, white floors and white worktops.
This is an example of a medium sized modern cloakroom in Tampa with flat-panel cabinets, dark wood cabinets, a two-piece toilet, white tiles, mosaic tiles, white walls, porcelain flooring, a vessel sink, engineered stone worktops, white floors and white worktops.

This Art Deco transitional living room with custom, geometric vanity and cobalt blue walls and glass vessel sink.
Photo of a medium sized traditional cloakroom in Orange County with raised-panel cabinets, medium wood cabinets, multi-coloured tiles, mosaic tiles, blue walls, ceramic flooring, a vessel sink, concrete worktops and white floors.
Photo of a medium sized traditional cloakroom in Orange County with raised-panel cabinets, medium wood cabinets, multi-coloured tiles, mosaic tiles, blue walls, ceramic flooring, a vessel sink, concrete worktops and white floors.

This 5687 sf home was a major renovation including significant modifications to exterior and interior structural components, walls and foundations. Included were the addition of several multi slide exterior doors, windows, new patio cover structure with master deck, climate controlled wine room, master bath steam shower, 4 new gas fireplace appliances and the center piece- a cantilever structural steel staircase with custom wood handrail and treads.
A complete demo down to drywall of all areas was performed excluding only the secondary baths, game room and laundry room where only the existing cabinets were kept and refinished. Some of the interior structural and partition walls were removed. All flooring, counter tops, shower walls, shower pans and tubs were removed and replaced.
New cabinets in kitchen and main bar by Mid Continent. All other cabinetry was custom fabricated and some existing cabinets refinished. Counter tops consist of Quartz, granite and marble. Flooring is porcelain tile and marble throughout. Wall surfaces are porcelain tile, natural stacked stone and custom wood throughout. All drywall surfaces are floated to smooth wall finish. Many electrical upgrades including LED recessed can lighting, LED strip lighting under cabinets and ceiling tray lighting throughout.
The front and rear yard was completely re landscaped including 2 gas fire features in the rear and a built in BBQ. The pool tile and plaster was refinished including all new concrete decking.

Sandler Photo
Inspiration for a medium sized mediterranean cloakroom in Phoenix with a submerged sink, raised-panel cabinets, white cabinets, white tiles, mosaic tiles, multi-coloured walls, solid surface worktops, a two-piece toilet, marble flooring and a dado rail.
Inspiration for a medium sized mediterranean cloakroom in Phoenix with a submerged sink, raised-panel cabinets, white cabinets, white tiles, mosaic tiles, multi-coloured walls, solid surface worktops, a two-piece toilet, marble flooring and a dado rail.

Powder room - Elitis vinyl wallpaper with red travertine and grey mosaics. Vessel bowl sink with black wall mounted tapware. Custom lighting. Navy painted ceiling and terrazzo floor.

Pool half bath, Paint Color: SW Drift Mist
Photo of a medium sized classic cloakroom in Dallas with recessed-panel cabinets, white cabinets, a one-piece toilet, multi-coloured tiles, mosaic tiles, beige walls, ceramic flooring, a submerged sink, engineered stone worktops, beige floors, white worktops and a built in vanity unit.
Photo of a medium sized classic cloakroom in Dallas with recessed-panel cabinets, white cabinets, a one-piece toilet, multi-coloured tiles, mosaic tiles, beige walls, ceramic flooring, a submerged sink, engineered stone worktops, beige floors, white worktops and a built in vanity unit.

Powder Room vanity with custom designed mirror and joinery
Photo by Jaime Diaz-Berrio
Photo of a medium sized contemporary cloakroom in Melbourne with flat-panel cabinets, white cabinets, multi-coloured tiles, mosaic tiles, purple walls, ceramic flooring, a vessel sink, engineered stone worktops and beige floors.
Photo of a medium sized contemporary cloakroom in Melbourne with flat-panel cabinets, white cabinets, multi-coloured tiles, mosaic tiles, purple walls, ceramic flooring, a vessel sink, engineered stone worktops and beige floors.
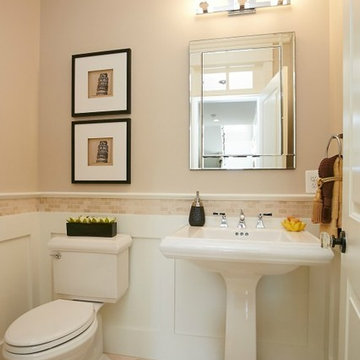
This is an example of a medium sized traditional cloakroom in DC Metro with beige tiles, mosaic tiles, beige walls, ceramic flooring, a pedestal sink, beige floors and a two-piece toilet.

Inspiration for a medium sized classic cloakroom in Chicago with beaded cabinets, white cabinets, a one-piece toilet, blue tiles, mosaic tiles, multi-coloured walls, mosaic tile flooring, a submerged sink and engineered stone worktops.
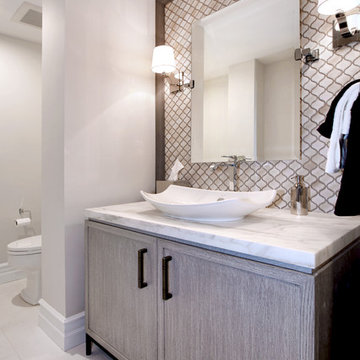
Photo Credit: Jeri Kroegel
Inspiration for a medium sized classic cloakroom in Los Angeles with a vessel sink, recessed-panel cabinets, light wood cabinets, marble worktops, beige tiles, mosaic tiles and beige walls.
Inspiration for a medium sized classic cloakroom in Los Angeles with a vessel sink, recessed-panel cabinets, light wood cabinets, marble worktops, beige tiles, mosaic tiles and beige walls.

Inspiration for a medium sized bohemian cloakroom in Austin with a vessel sink, flat-panel cabinets, grey cabinets, granite worktops, mosaic tiles, multi-coloured walls, medium hardwood flooring and black worktops.
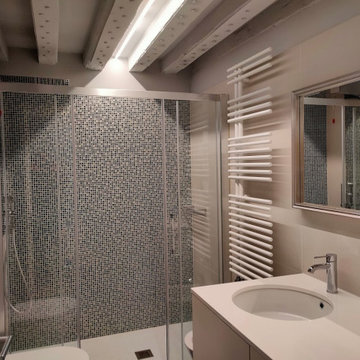
Inspiration for a medium sized contemporary cloakroom in Venice with flat-panel cabinets, white cabinets, a two-piece toilet, mosaic tiles, a built-in sink, solid surface worktops, white worktops and exposed beams.
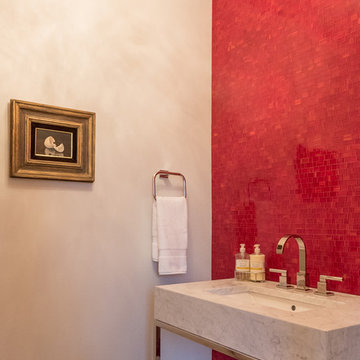
Inspiration for a medium sized contemporary cloakroom in Denver with red tiles, mosaic tiles, grey walls, medium hardwood flooring, a submerged sink, marble worktops, brown floors and white worktops.
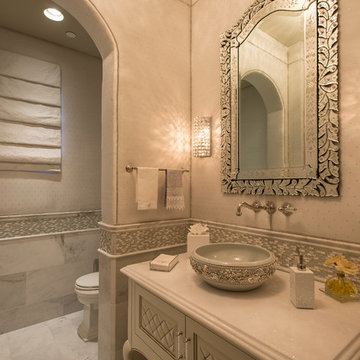
Sandler Photo
Photo of a medium sized mediterranean cloakroom in Phoenix with a vessel sink, freestanding cabinets, white cabinets, mosaic tiles, beige walls, grey tiles, a two-piece toilet, marble flooring and solid surface worktops.
Photo of a medium sized mediterranean cloakroom in Phoenix with a vessel sink, freestanding cabinets, white cabinets, mosaic tiles, beige walls, grey tiles, a two-piece toilet, marble flooring and solid surface worktops.
Medium Sized Cloakroom with Mosaic Tiles Ideas and Designs
1