Medium Sized Cloakroom with Raised-panel Cabinets Ideas and Designs
Refine by:
Budget
Sort by:Popular Today
41 - 60 of 550 photos
Item 1 of 3

This stunning powder room uses blue, white, and gold to create a sleek and contemporary look. It has a deep blue, furniture grade console with a white marble counter. The cream and gold wallpaper highlights the gold faucet and the gold details on the console.
Sleek and contemporary, this beautiful home is located in Villanova, PA. Blue, white and gold are the palette of this transitional design. With custom touches and an emphasis on flow and an open floor plan, the renovation included the kitchen, family room, butler’s pantry, mudroom, two powder rooms and floors.
Rudloff Custom Builders has won Best of Houzz for Customer Service in 2014, 2015 2016, 2017 and 2019. We also were voted Best of Design in 2016, 2017, 2018, 2019 which only 2% of professionals receive. Rudloff Custom Builders has been featured on Houzz in their Kitchen of the Week, What to Know About Using Reclaimed Wood in the Kitchen as well as included in their Bathroom WorkBook article. We are a full service, certified remodeling company that covers all of the Philadelphia suburban area. This business, like most others, developed from a friendship of young entrepreneurs who wanted to make a difference in their clients’ lives, one household at a time. This relationship between partners is much more than a friendship. Edward and Stephen Rudloff are brothers who have renovated and built custom homes together paying close attention to detail. They are carpenters by trade and understand concept and execution. Rudloff Custom Builders will provide services for you with the highest level of professionalism, quality, detail, punctuality and craftsmanship, every step of the way along our journey together.
Specializing in residential construction allows us to connect with our clients early in the design phase to ensure that every detail is captured as you imagined. One stop shopping is essentially what you will receive with Rudloff Custom Builders from design of your project to the construction of your dreams, executed by on-site project managers and skilled craftsmen. Our concept: envision our client’s ideas and make them a reality. Our mission: CREATING LIFETIME RELATIONSHIPS BUILT ON TRUST AND INTEGRITY.
Photo Credit: Linda McManus Images

The barn door opens to reveal eclectic powder bath with custom cement floor tiles and quartzite countertop.
Medium sized classic cloakroom in Phoenix with raised-panel cabinets, medium wood cabinets, a one-piece toilet, multi-coloured tiles, stone tiles, beige walls, a vessel sink, quartz worktops and cement flooring.
Medium sized classic cloakroom in Phoenix with raised-panel cabinets, medium wood cabinets, a one-piece toilet, multi-coloured tiles, stone tiles, beige walls, a vessel sink, quartz worktops and cement flooring.

Medium sized traditional cloakroom in Richmond with raised-panel cabinets, dark wood cabinets, a two-piece toilet, blue walls, dark hardwood flooring, a vessel sink, granite worktops and brown floors.
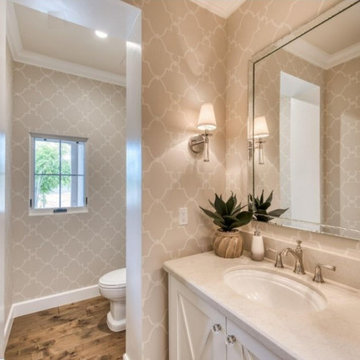
Photo of a medium sized mediterranean cloakroom in Phoenix with raised-panel cabinets, white cabinets, beige walls, medium hardwood flooring, a submerged sink, granite worktops, brown floors, white worktops, a built in vanity unit and wallpapered walls.
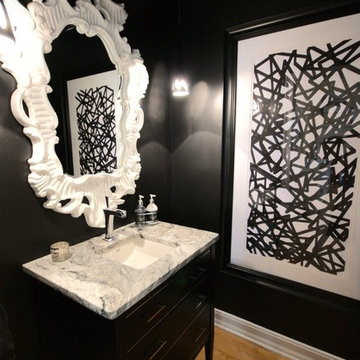
This is an example of a medium sized contemporary cloakroom in Atlanta with raised-panel cabinets, black cabinets, marble worktops, black walls, light hardwood flooring, a submerged sink, beige floors and grey worktops.
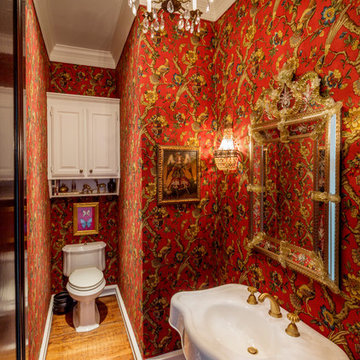
Gary Logan
Design ideas for a medium sized traditional cloakroom in Dallas with raised-panel cabinets, white cabinets, a two-piece toilet, multi-coloured tiles, multi-coloured walls, medium hardwood flooring, a pedestal sink and brown floors.
Design ideas for a medium sized traditional cloakroom in Dallas with raised-panel cabinets, white cabinets, a two-piece toilet, multi-coloured tiles, multi-coloured walls, medium hardwood flooring, a pedestal sink and brown floors.
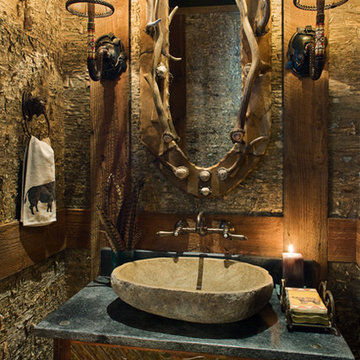
Bark House has created a rustic feel in this bathroom
Inspiration for a medium sized rustic cloakroom in Other with raised-panel cabinets, distressed cabinets, brown walls, a vessel sink and marble worktops.
Inspiration for a medium sized rustic cloakroom in Other with raised-panel cabinets, distressed cabinets, brown walls, a vessel sink and marble worktops.
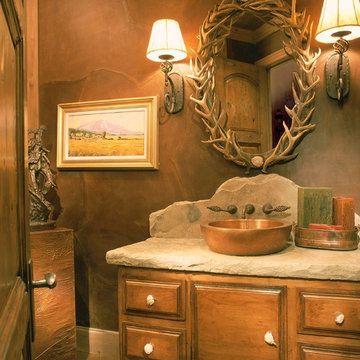
Photo of a medium sized rustic cloakroom in Denver with a vessel sink, medium wood cabinets, dark hardwood flooring, raised-panel cabinets, brown walls and beige worktops.
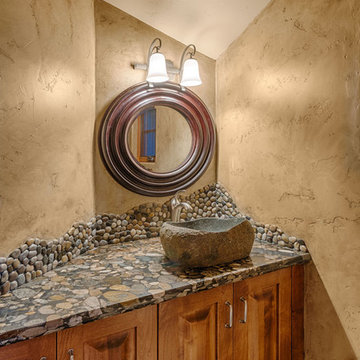
Potographer: Vance Fox
Design ideas for a medium sized rustic cloakroom in Sacramento with a vessel sink, raised-panel cabinets, medium wood cabinets, pebble tiles and beige walls.
Design ideas for a medium sized rustic cloakroom in Sacramento with a vessel sink, raised-panel cabinets, medium wood cabinets, pebble tiles and beige walls.
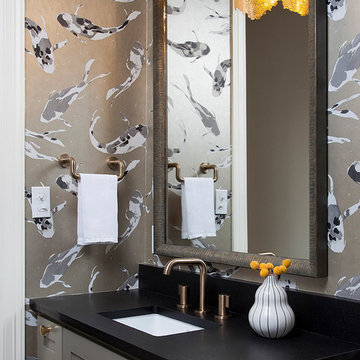
This is an example of a medium sized traditional cloakroom in Austin with raised-panel cabinets, grey cabinets, a two-piece toilet, grey walls, a submerged sink, granite worktops and black worktops.
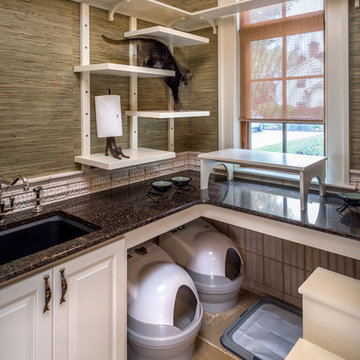
Rick Lee
Design ideas for a medium sized traditional cloakroom in Other with raised-panel cabinets, white cabinets, green walls, a submerged sink, beige floors and solid surface worktops.
Design ideas for a medium sized traditional cloakroom in Other with raised-panel cabinets, white cabinets, green walls, a submerged sink, beige floors and solid surface worktops.
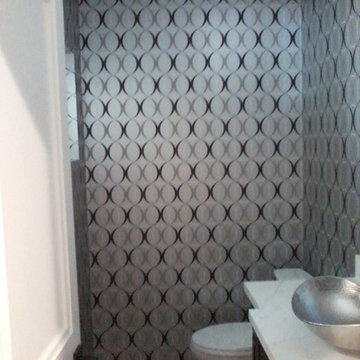
kathy walters
This is an example of a medium sized bohemian cloakroom in Los Angeles with raised-panel cabinets, black cabinets, a two-piece toilet, dark hardwood flooring, a vessel sink, marble worktops, brown floors and white worktops.
This is an example of a medium sized bohemian cloakroom in Los Angeles with raised-panel cabinets, black cabinets, a two-piece toilet, dark hardwood flooring, a vessel sink, marble worktops, brown floors and white worktops.
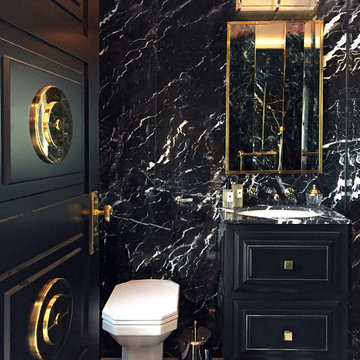
The guest bedroom ensuite has a striking Nero Marquina marble. It gives a dramatic experience and perfect balance between masculinity and femininity. The vanity unit has elegant black drawers with a metal trim and brass knobs that match the brass mirror frame.
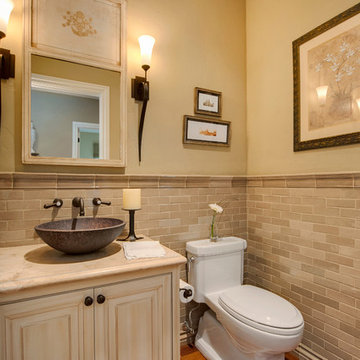
This beautiful Orinda home remodel by our Lafayette studio features a stunning kitchen renovation that seamlessly blends modern design elements with warm, beige-toned finishes. The layout extends to the dining area, making it perfect for entertaining. The project also included updates to the bathroom, bedroom, and hallway areas. With thoughtful attention to detail, this remodel project showcases a harmonious balance of functionality and style throughout the entire home.
---
Project by Douglah Designs. Their Lafayette-based design-build studio serves San Francisco's East Bay areas, including Orinda, Moraga, Walnut Creek, Danville, Alamo Oaks, Diablo, Dublin, Pleasanton, Berkeley, Oakland, and Piedmont.
For more about Douglah Designs, click here: http://douglahdesigns.com/
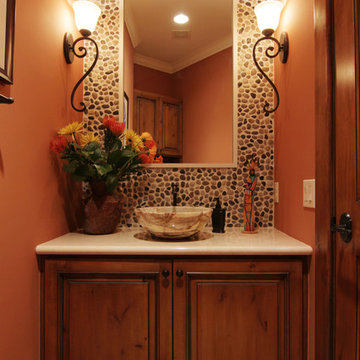
Medium sized mediterranean cloakroom in Houston with raised-panel cabinets, dark wood cabinets, a one-piece toilet, beige tiles, stone slabs, orange walls, ceramic flooring, a pedestal sink and soapstone worktops.
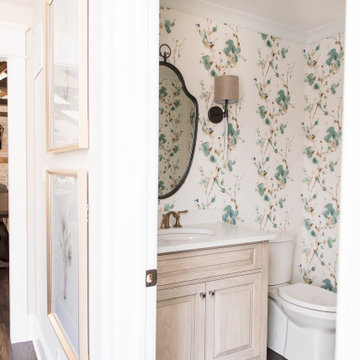
Our Indianapolis design studio designed a gut renovation of this home which opened up the floorplan and radically changed the functioning of the footprint. It features an array of patterned wallpaper, tiles, and floors complemented with a fresh palette, and statement lights.
Photographer - Sarah Shields
---
Project completed by Wendy Langston's Everything Home interior design firm, which serves Carmel, Zionsville, Fishers, Westfield, Noblesville, and Indianapolis.
For more about Everything Home, click here: https://everythinghomedesigns.com/
To learn more about this project, click here:
https://everythinghomedesigns.com/portfolio/country-estate-transformation/
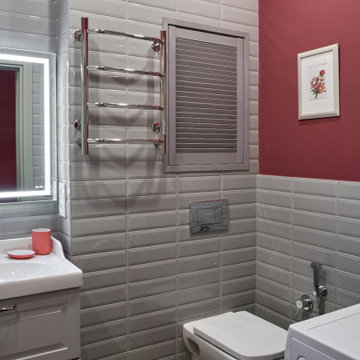
This is an example of a medium sized contemporary cloakroom in Moscow with raised-panel cabinets, grey cabinets, a wall mounted toilet, grey tiles, ceramic tiles, pink walls, cement flooring, a wall-mounted sink, multi-coloured floors and a floating vanity unit.
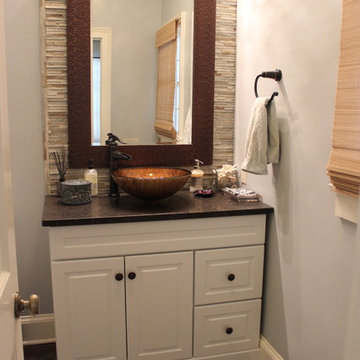
Design ideas for a medium sized classic cloakroom in Bridgeport with raised-panel cabinets, white cabinets, a two-piece toilet, multi-coloured tiles, stone tiles, ceramic flooring, a vessel sink and granite worktops.

Inspiration for a medium sized cloakroom in Houston with raised-panel cabinets, brown cabinets, a two-piece toilet, yellow tiles, porcelain tiles, blue walls, travertine flooring, a vessel sink, granite worktops, beige floors, multi-coloured worktops and a built in vanity unit.
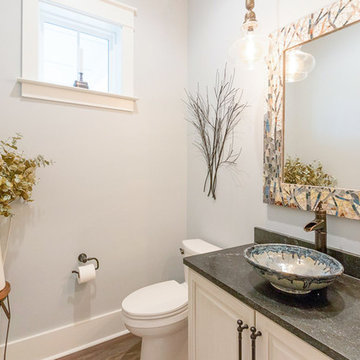
Medium sized country cloakroom in Atlanta with raised-panel cabinets, white cabinets, a two-piece toilet, grey walls, dark hardwood flooring, a vessel sink, soapstone worktops, brown floors and black worktops.
Medium Sized Cloakroom with Raised-panel Cabinets Ideas and Designs
3