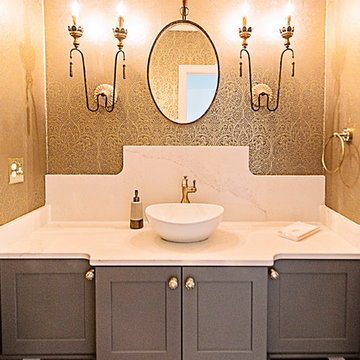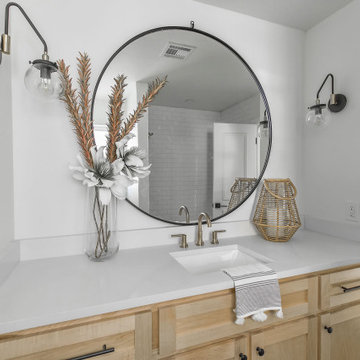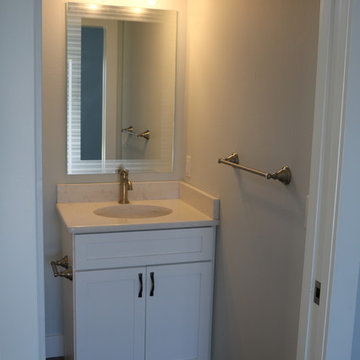Medium Sized Cloakroom with Shaker Cabinets Ideas and Designs
Refine by:
Budget
Sort by:Popular Today
21 - 40 of 1,192 photos
Item 1 of 3

Medium sized contemporary cloakroom in Denver with shaker cabinets, blue cabinets, blue walls, porcelain flooring, a submerged sink, engineered stone worktops, grey floors and white worktops.

Once their basement remodel was finished they decided that wasn't stressful enough... they needed to tackle every square inch on the main floor. I joke, but this is not for the faint of heart. Being without a kitchen is a major inconvenience, especially with children.
The transformation is a completely different house. The new floors lighten and the kitchen layout is so much more function and spacious. The addition in built-ins with a coffee bar in the kitchen makes the space seem very high end.
The removal of the closet in the back entry and conversion into a built-in locker unit is one of our favorite and most widely done spaces, and for good reason.
The cute little powder is completely updated and is perfect for guests and the daily use of homeowners.
The homeowners did some work themselves, some with their subcontractors, and the rest with our general contractor, Tschida Construction.

We updated this dreary brown bathroom by re-surfacing the hardwood floors, updating the base and case, new transitional door in black, white cabinetry with drawers, all in one sink and counter, dual flush toilet, gold plumbing, fun drop light, circle mirror, gold and white wall covering, and gold with marble hardware!

Inspiration for a medium sized traditional cloakroom in Austin with shaker cabinets, light wood cabinets, grey tiles, ceramic tiles, a vessel sink, quartz worktops, grey worktops, a floating vanity unit, grey walls and black floors.

The powder room includes gold fixtures and hardware, and a freestanding furniture-style vanity.
Inspiration for a medium sized traditional cloakroom in DC Metro with shaker cabinets, grey cabinets, a two-piece toilet, white walls, medium hardwood flooring, a submerged sink, engineered stone worktops, brown floors, white worktops, a freestanding vanity unit and wallpapered walls.
Inspiration for a medium sized traditional cloakroom in DC Metro with shaker cabinets, grey cabinets, a two-piece toilet, white walls, medium hardwood flooring, a submerged sink, engineered stone worktops, brown floors, white worktops, a freestanding vanity unit and wallpapered walls.

Design ideas for a medium sized traditional cloakroom in Minneapolis with shaker cabinets, dark wood cabinets, a one-piece toilet, beige tiles, ceramic tiles, black walls, porcelain flooring, a vessel sink, solid surface worktops, grey floors, white worktops and a freestanding vanity unit.

Half Bath first floor
Photo Credit-Perceptions Photography
Design ideas for a medium sized traditional cloakroom in New York with shaker cabinets, medium wood cabinets, beige walls, limestone flooring, a submerged sink, terrazzo worktops and beige floors.
Design ideas for a medium sized traditional cloakroom in New York with shaker cabinets, medium wood cabinets, beige walls, limestone flooring, a submerged sink, terrazzo worktops and beige floors.

Photo of a medium sized classic cloakroom in Chicago with shaker cabinets, blue cabinets, blue walls, marble flooring, a submerged sink, marble worktops, grey floors, white worktops, a freestanding vanity unit and wallpapered walls.

Design ideas for a medium sized classic cloakroom in Boston with shaker cabinets, dark wood cabinets, white walls, slate flooring, quartz worktops, black floors, white worktops, a freestanding vanity unit and tongue and groove walls.

Meghan Downs Photography
Medium sized traditional cloakroom in Nashville with shaker cabinets, grey cabinets, brown walls, a vessel sink, marble worktops and beige worktops.
Medium sized traditional cloakroom in Nashville with shaker cabinets, grey cabinets, brown walls, a vessel sink, marble worktops and beige worktops.

Design ideas for a medium sized farmhouse cloakroom in Omaha with shaker cabinets, white cabinets, a two-piece toilet, blue tiles, porcelain tiles, porcelain flooring, a vessel sink and quartz worktops.

Inspiration for a medium sized classic cloakroom in Boston with white tiles, ceramic tiles, ceramic flooring, a submerged sink, marble worktops, white worktops, shaker cabinets, red cabinets, multi-coloured walls, black floors, a freestanding vanity unit and wallpapered walls.

Design ideas for a medium sized classic cloakroom in Oklahoma City with shaker cabinets, beige cabinets, white walls, a submerged sink and white worktops.

A clean, transitional home design. This home focuses on ample and open living spaces for the family, as well as impressive areas for hosting family and friends. The quality of materials chosen, combined with simple and understated lines throughout, creates a perfect canvas for this family’s life. Contrasting whites, blacks, and greys create a dramatic backdrop for an active and loving lifestyle.

Tripp Smith Photography
Photo of a medium sized classic cloakroom in Charleston with shaker cabinets, medium wood cabinets, beige walls, a submerged sink, marble worktops, beige worktops and medium hardwood flooring.
Photo of a medium sized classic cloakroom in Charleston with shaker cabinets, medium wood cabinets, beige walls, a submerged sink, marble worktops, beige worktops and medium hardwood flooring.

This is an example of a medium sized rural cloakroom in Other with shaker cabinets, blue cabinets, ceramic flooring, a two-piece toilet, white walls, a submerged sink, marble worktops, multi-coloured floors and grey worktops.

Shoot 2 Sell
Photo of a medium sized traditional cloakroom in Dallas with shaker cabinets, brown cabinets, a one-piece toilet, white walls, porcelain flooring, a submerged sink, engineered stone worktops and grey floors.
Photo of a medium sized traditional cloakroom in Dallas with shaker cabinets, brown cabinets, a one-piece toilet, white walls, porcelain flooring, a submerged sink, engineered stone worktops and grey floors.

This is an example of a medium sized traditional cloakroom in Orlando with shaker cabinets, white cabinets, grey walls, dark hardwood flooring, a submerged sink, quartz worktops and brown floors.

Our Atlanta studio renovated this traditional home with new furniture, accessories, art, and window treatments, so it flaunts a light, fresh look while maintaining its traditional charm. The fully renovated kitchen and breakfast area exude style and functionality, while the formal dining showcases elegant curves and ornate statement lighting. The family room and formal sitting room are perfect for spending time with loved ones and entertaining, and the powder room juxtaposes dark cabinets with Damask wallpaper and sleek lighting. The lush, calming master suite provides a perfect oasis for unwinding and rejuvenating.
---
Project designed by Atlanta interior design firm, VRA Interiors. They serve the entire Atlanta metropolitan area including Buckhead, Dunwoody, Sandy Springs, Cobb County, and North Fulton County.
For more about VRA Interior Design, see here: https://www.vrainteriors.com/
To learn more about this project, see here:
https://www.vrainteriors.com/portfolio/traditional-atlanta-home-renovation/

Design ideas for a medium sized contemporary cloakroom in DC Metro with shaker cabinets, light wood cabinets, a one-piece toilet, a submerged sink, solid surface worktops, white worktops, a built in vanity unit and panelled walls.
Medium Sized Cloakroom with Shaker Cabinets Ideas and Designs
2