Medium Sized Cloakroom with White Walls Ideas and Designs
Refine by:
Budget
Sort by:Popular Today
21 - 40 of 3,541 photos
Item 1 of 3

Powder Room Addition with custom vanity.
Photo Credit: Amy Bartlam
Medium sized contemporary cloakroom in Los Angeles with concrete flooring, shaker cabinets, grey cabinets, a two-piece toilet, white walls, an integrated sink and multi-coloured floors.
Medium sized contemporary cloakroom in Los Angeles with concrete flooring, shaker cabinets, grey cabinets, a two-piece toilet, white walls, an integrated sink and multi-coloured floors.
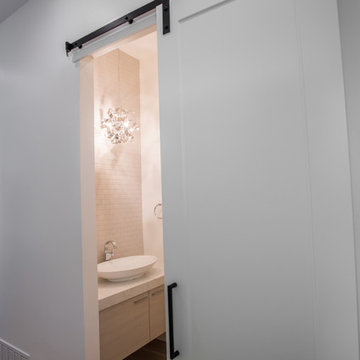
Beautiful touches to add to your home’s powder room! Although small, these rooms are great for getting creative. We introduced modern vessel sinks, floating vanities, and textured wallpaper for an upscale flair to these powder rooms.
Project designed by Denver, Colorado interior designer Margarita Bravo. She serves Denver as well as surrounding areas such as Cherry Hills Village, Englewood, Greenwood Village, and Bow Mar.
For more about MARGARITA BRAVO, click here: https://www.margaritabravo.com/

Inspiration for a medium sized modern cloakroom in Orange County with flat-panel cabinets, grey tiles, cement tiles, white walls, a built-in sink, engineered stone worktops, cement flooring and black cabinets.
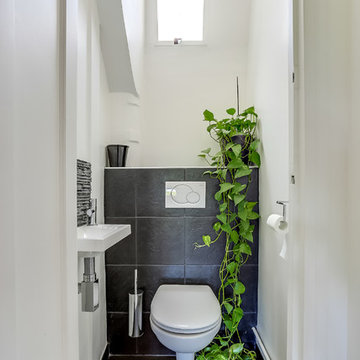
Photo of a medium sized contemporary cloakroom in Paris with a wall-mounted sink, a wall mounted toilet, black tiles and white walls.
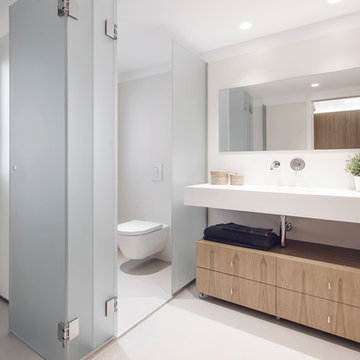
This is an example of a medium sized cloakroom in Valencia with a trough sink, flat-panel cabinets, light wood cabinets, white walls and a wall mounted toilet.

Porcelanosa textured tiles
Miton Cucine Cabinetry
Hansgrohe fixtures
#buildboswell
Jim Bartsch; Linda Kasian
Medium sized contemporary cloakroom in Los Angeles with flat-panel cabinets, dark wood cabinets, white tiles, porcelain tiles, white walls, porcelain flooring, a submerged sink and engineered stone worktops.
Medium sized contemporary cloakroom in Los Angeles with flat-panel cabinets, dark wood cabinets, white tiles, porcelain tiles, white walls, porcelain flooring, a submerged sink and engineered stone worktops.
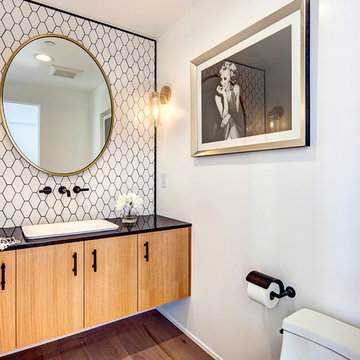
Design ideas for a medium sized modern cloakroom in Los Angeles with flat-panel cabinets, light wood cabinets, a one-piece toilet, white tiles, ceramic tiles, white walls, medium hardwood flooring, a built-in sink and engineered stone worktops.
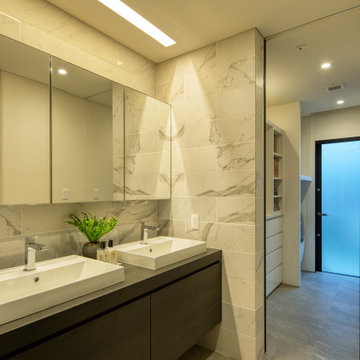
2ボウルの洗面として奥の部屋が洗濯室兼脱衣でドアを開けると物干しとなっています
Photo of a medium sized modern cloakroom in Other with flat-panel cabinets, dark wood cabinets, white tiles, ceramic tiles, wooden worktops, brown worktops, a floating vanity unit, white walls, ceramic flooring, a vessel sink, grey floors, feature lighting and a wallpapered ceiling.
Photo of a medium sized modern cloakroom in Other with flat-panel cabinets, dark wood cabinets, white tiles, ceramic tiles, wooden worktops, brown worktops, a floating vanity unit, white walls, ceramic flooring, a vessel sink, grey floors, feature lighting and a wallpapered ceiling.

Medium sized traditional cloakroom in Austin with shaker cabinets, white cabinets, a two-piece toilet, blue tiles, white walls, marble flooring, a submerged sink, white floors, white worktops, a floating vanity unit and a wallpapered ceiling.
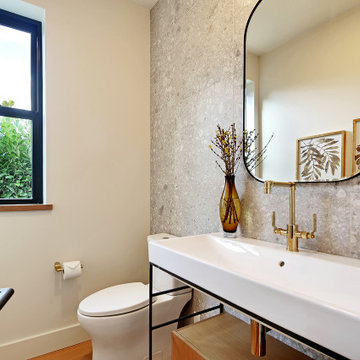
Design ideas for a medium sized scandi cloakroom in Seattle with open cabinets, a one-piece toilet, white walls, medium hardwood flooring, brown floors, white worktops and a freestanding vanity unit.

こだわりのお風呂
腰高まではハーフユニットバスで、壁はヒノキ板張りです。お風呂の外側にサービスバルコニーがあり、そこに施主様が植木を置いて、よしずを壁にかけて露天風呂風に演出されています。
浴室と洗面脱衣室の間の壁も窓ガラスにして、洗面室も明るく広がりを感じます。
Inspiration for a medium sized world-inspired cloakroom in Tokyo with beaded cabinets, white cabinets, white tiles, white walls, medium hardwood flooring, a submerged sink, solid surface worktops, brown floors, white worktops, a freestanding vanity unit and a wallpapered ceiling.
Inspiration for a medium sized world-inspired cloakroom in Tokyo with beaded cabinets, white cabinets, white tiles, white walls, medium hardwood flooring, a submerged sink, solid surface worktops, brown floors, white worktops, a freestanding vanity unit and a wallpapered ceiling.

Design ideas for a medium sized classic cloakroom in Dallas with shaker cabinets, beige cabinets, white walls, a submerged sink, marble worktops, white worktops and grey floors.
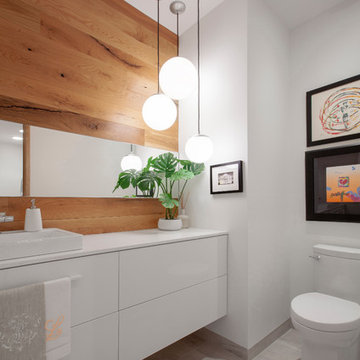
New Powder Room keeps things simple with white vanity, white walls, white oak accent wall, and colorul art - Architecture/Interiors/Renderings/Photography: HAUS | Architecture For Modern Lifestyles - Construction Manager: WERK | Building Modern
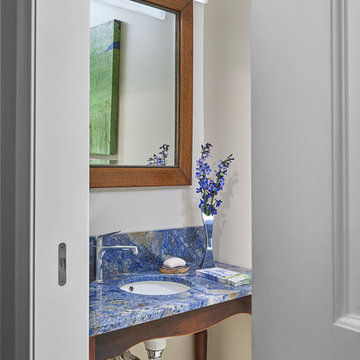
photography by Anice Hoachlander
Photo of a medium sized contemporary cloakroom in DC Metro with open cabinets, white walls, dark hardwood flooring, a submerged sink, brown floors and blue worktops.
Photo of a medium sized contemporary cloakroom in DC Metro with open cabinets, white walls, dark hardwood flooring, a submerged sink, brown floors and blue worktops.

Marisa Vitale
This is an example of a medium sized nautical cloakroom in Los Angeles with white cabinets, ceramic tiles, white walls, ceramic flooring, a submerged sink, engineered stone worktops, recessed-panel cabinets and grey tiles.
This is an example of a medium sized nautical cloakroom in Los Angeles with white cabinets, ceramic tiles, white walls, ceramic flooring, a submerged sink, engineered stone worktops, recessed-panel cabinets and grey tiles.
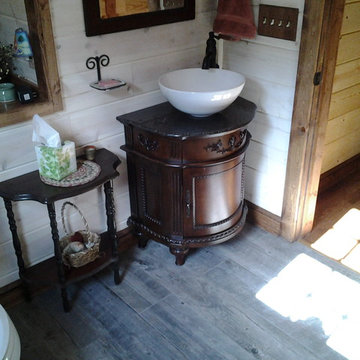
Medium sized rustic cloakroom in Charlotte with beaded cabinets, dark wood cabinets, white walls, medium hardwood flooring, a vessel sink and granite worktops.
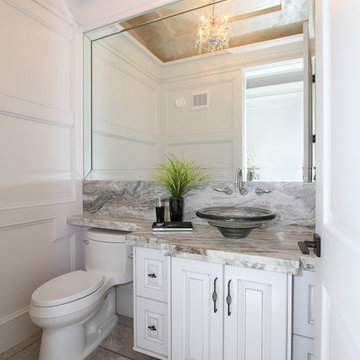
This is an example of a medium sized traditional cloakroom in Vancouver with raised-panel cabinets, white cabinets, a two-piece toilet, white walls, porcelain flooring, a vessel sink and granite worktops.
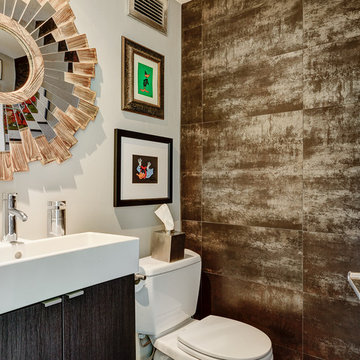
This half bath includes a long Ikea sink with plenty of cabinet space, a star-burst mirror, a beautiful copper tone laminate accent wall, and Daffy Duck artwork for the splash of color!
Photos by Arc Photography
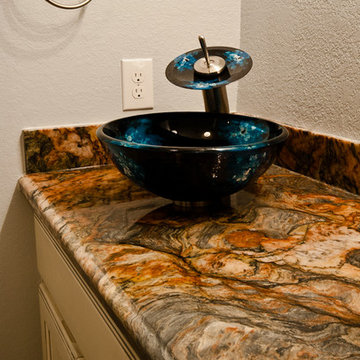
Photo of a medium sized contemporary cloakroom in Houston with a vessel sink, distressed cabinets, granite worktops, white walls and recessed-panel cabinets.
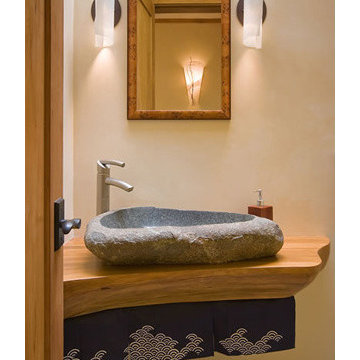
The owner’s desire was for a home blending Asian design characteristics with Southwestern architecture, developed within a small building envelope with significant building height limitations as dictated by local zoning. Even though the size of the property was 20 acres, the steep, tree covered terrain made for challenging site conditions, as the owner wished to preserve as many trees as possible while also capturing key views.
For the solution we first turned to vernacular Chinese villages as a prototype, specifically their varying pitched roofed buildings clustered about a central town square. We translated that to an entry courtyard opened to the south surrounded by a U-shaped, pitched roof house that merges with the topography. We then incorporated traditional Japanese folk house design detailing, particularly the tradition of hand crafted wood joinery. The result is a home reflecting the desires and heritage of the owners while at the same time respecting the historical architectural character of the local region.
Medium Sized Cloakroom with White Walls Ideas and Designs
2