Medium Sized Cloakroom with Yellow Walls Ideas and Designs
Refine by:
Budget
Sort by:Popular Today
1 - 20 of 102 photos
Item 1 of 3
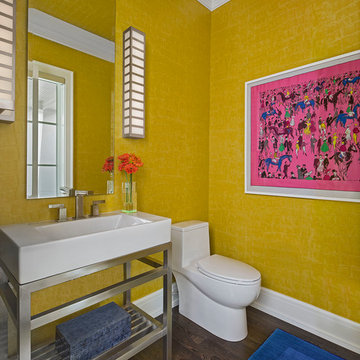
Photo of a medium sized classic cloakroom in Detroit with open cabinets, a one-piece toilet, yellow walls, dark hardwood flooring, a console sink and brown floors.

Chipper Hatter
This is an example of a medium sized traditional cloakroom in New Orleans with a vessel sink, beaded cabinets, white cabinets, marble worktops, yellow walls, white worktops and feature lighting.
This is an example of a medium sized traditional cloakroom in New Orleans with a vessel sink, beaded cabinets, white cabinets, marble worktops, yellow walls, white worktops and feature lighting.
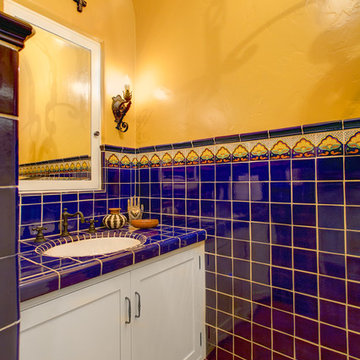
William Short Photography and Kendra Maarse Photography
Photo of a medium sized mediterranean cloakroom in Los Angeles with shaker cabinets, white cabinets, blue tiles, multi-coloured tiles, ceramic tiles, yellow walls, terracotta flooring, a submerged sink, tiled worktops, red floors and blue worktops.
Photo of a medium sized mediterranean cloakroom in Los Angeles with shaker cabinets, white cabinets, blue tiles, multi-coloured tiles, ceramic tiles, yellow walls, terracotta flooring, a submerged sink, tiled worktops, red floors and blue worktops.
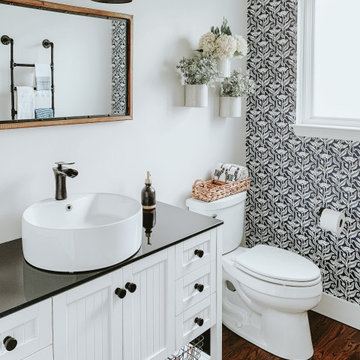
Design ideas for a medium sized farmhouse cloakroom in Detroit with beaded cabinets, white cabinets, a two-piece toilet, yellow walls, dark hardwood flooring, a vessel sink, engineered stone worktops, brown floors, black worktops, a freestanding vanity unit and wallpapered walls.
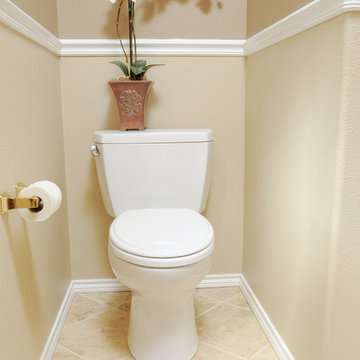
Vinyl flooring replaced with Periclean tile. Chair rail added. Walls painted two tone.
New toilet. Light installed above toilet.
Photography by Eben Weggoner
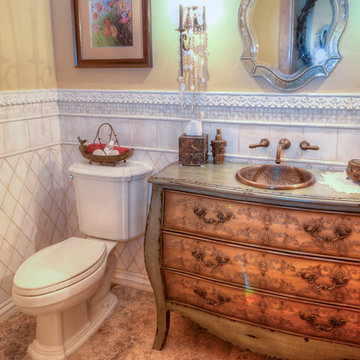
Natural Light Images
Inspiration for a medium sized mediterranean cloakroom in Denver with freestanding cabinets, distressed cabinets, a two-piece toilet, beige tiles, stone tiles, yellow walls, travertine flooring, a built-in sink and wooden worktops.
Inspiration for a medium sized mediterranean cloakroom in Denver with freestanding cabinets, distressed cabinets, a two-piece toilet, beige tiles, stone tiles, yellow walls, travertine flooring, a built-in sink and wooden worktops.
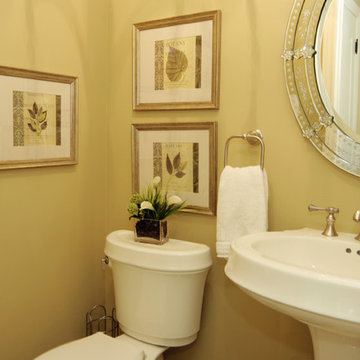
Powder room perfection. Yes you can make a powder room a gem. Good design is in the details - as seen in the venetian mirror and the organic shapes of the sink and toilet.
This project is 5+ years old. Most items shown are custom (eg. millwork, upholstered furniture, drapery). Most goods are no longer available. Benjamin Moore paint.
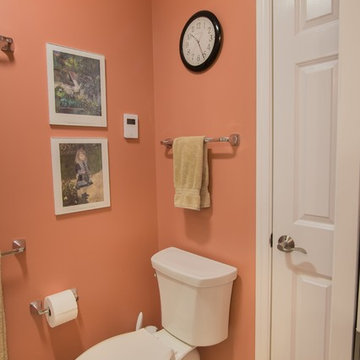
A cheerful and bright living area in a studio-style finished Nashua basement. This space does not sacrifice style!
Photo of a medium sized modern cloakroom in Boston with yellow walls.
Photo of a medium sized modern cloakroom in Boston with yellow walls.
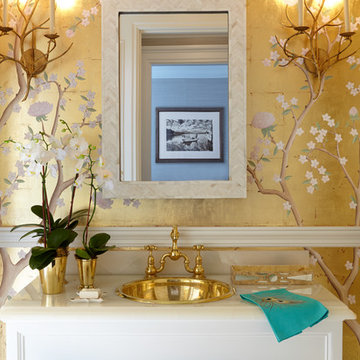
Photography by Keith Scott Morton
From grand estates, to exquisite country homes, to whole house renovations, the quality and attention to detail of a "Significant Homes" custom home is immediately apparent. Full time on-site supervision, a dedicated office staff and hand picked professional craftsmen are the team that take you from groundbreaking to occupancy. Every "Significant Homes" project represents 45 years of luxury homebuilding experience, and a commitment to quality widely recognized by architects, the press and, most of all....thoroughly satisfied homeowners. Our projects have been published in Architectural Digest 6 times along with many other publications and books. Though the lion share of our work has been in Fairfield and Westchester counties, we have built homes in Palm Beach, Aspen, Maine, Nantucket and Long Island.
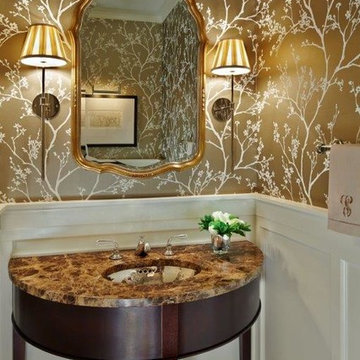
Design ideas for a medium sized contemporary cloakroom in Chicago with yellow walls, dark hardwood flooring, a submerged sink, marble worktops and brown floors.
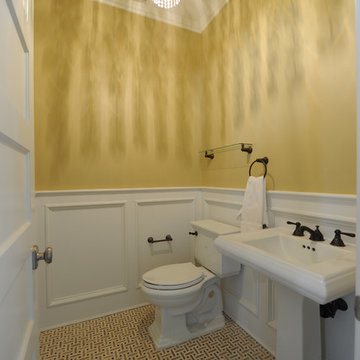
Medium sized traditional cloakroom in New York with a pedestal sink, a two-piece toilet, multi-coloured tiles, ceramic flooring and yellow walls.
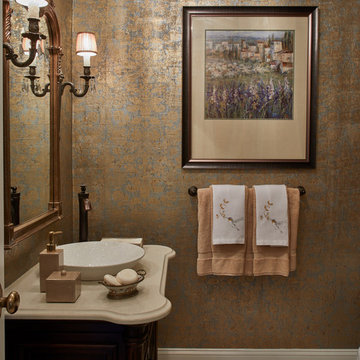
This jewel box of a powder room features a metallic damask wall covering that shimmers. We love designing powder rooms because its a great space to go dramatic.
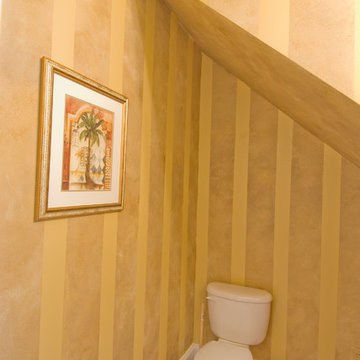
Photo of a medium sized classic cloakroom in Atlanta with a two-piece toilet, yellow walls, vinyl flooring and a pedestal sink.

This powder room was designed to make a statement when guest are visiting. The Caesarstone counter top in White Attica was used as a splashback to keep the design sleek. A gold A330 pendant light references the gold tap ware supplier by Reece.
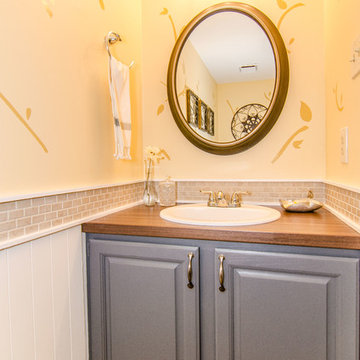
Virtual Vista Photography
Inspiration for a medium sized traditional cloakroom in Philadelphia with a built-in sink, raised-panel cabinets, grey cabinets, laminate worktops, a one-piece toilet, beige tiles, ceramic tiles, yellow walls and medium hardwood flooring.
Inspiration for a medium sized traditional cloakroom in Philadelphia with a built-in sink, raised-panel cabinets, grey cabinets, laminate worktops, a one-piece toilet, beige tiles, ceramic tiles, yellow walls and medium hardwood flooring.
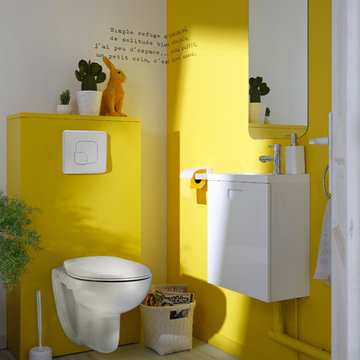
Inspiration for a medium sized modern cloakroom in Lille with a wall mounted toilet and yellow walls.
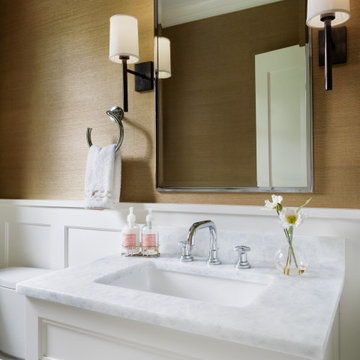
This is an example of a medium sized classic cloakroom in New York with beaded cabinets, white cabinets, yellow walls, a built-in sink, quartz worktops and white worktops.
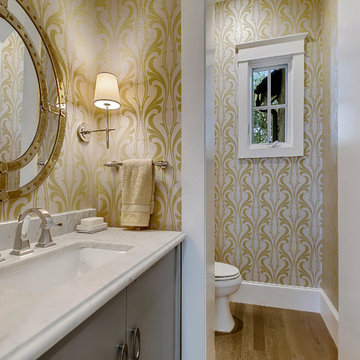
John Siemering Homes. Custom Home Builder in Austin, TX
Inspiration for a medium sized classic cloakroom in Austin with flat-panel cabinets, grey cabinets, a two-piece toilet, yellow walls, medium hardwood flooring, a submerged sink, marble worktops, brown floors and white worktops.
Inspiration for a medium sized classic cloakroom in Austin with flat-panel cabinets, grey cabinets, a two-piece toilet, yellow walls, medium hardwood flooring, a submerged sink, marble worktops, brown floors and white worktops.
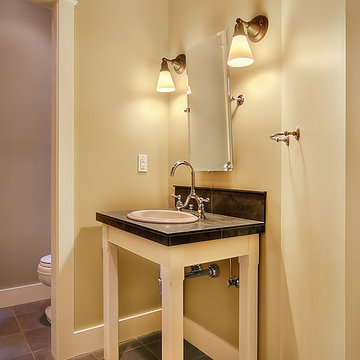
This home was designed for a Bainbridge Island developer. Sited on a densely wooded lane, the zoning of this lot forced us to design a compact home that rises 3 stories. In response to this compactness, we drew inspiration from the grand homes of McKim, Mead & White on the Long Island Sound and Newport, Rhode Island. Utilizing our favorite Great Room Scheme once again, we planned the main level with a 2-storey entry hall, office, formal dining room, covered porch, Kitchen/Breakfast area and finally, the Great Room itself. The lower level contains a guest room with bath, family room and garage. Upstairs, 2 bedrooms, 2 full baths, laundry area and Master Suite with large sleeping area, sitting area his & her walk-in closets and 5 piece master bath are all efficiently arranged to maximize room size.
Formally, the roof is designed to accommodate the upper level program and to reduce the building’s bulk. The roof springs from the top of the main level to make the home appear as if it is 2 stories with a walk-up attic. The roof profile is a classic gambrel shape with its upper slope positioned at a shallow angle and steeper lower slope. We added an additional flair to the roof at the main level to accentuate the formalism .
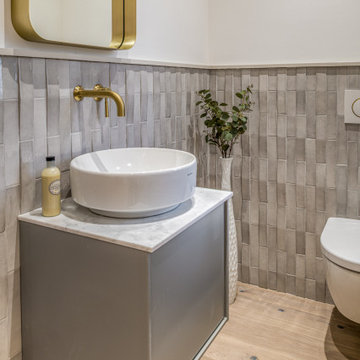
The smallest room of the house but one of the most fun. We used 3D ceramic tiles which gave the room this good sized cloakroom, toilet some texture and character. The brass tap and mirror bringing a warmth to the space. A room to remember by all your guests.
Medium Sized Cloakroom with Yellow Walls Ideas and Designs
1