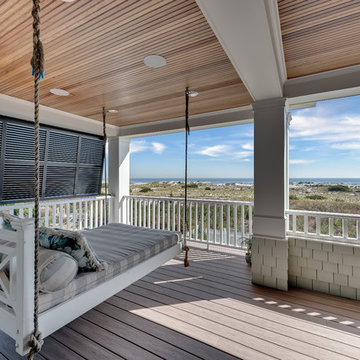Medium Sized Coastal Terrace Ideas and Designs
Refine by:
Budget
Sort by:Popular Today
141 - 160 of 1,610 photos
Item 1 of 3
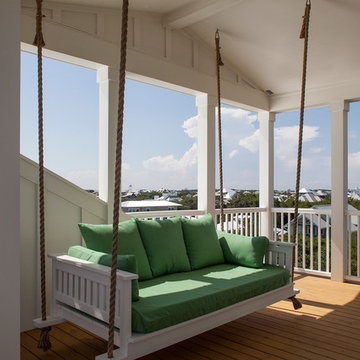
Photo by Jack Gardner
Design ideas for a medium sized nautical roof terrace in Jacksonville with an outdoor kitchen and a pergola.
Design ideas for a medium sized nautical roof terrace in Jacksonville with an outdoor kitchen and a pergola.
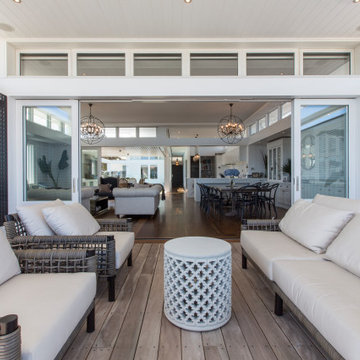
Architect: Craig Steere Design
Interior Decorator: Emma Mackie, M Interiors
Photographer: Code Lime Photography
Design ideas for a medium sized coastal back terrace in Perth with a roof extension.
Design ideas for a medium sized coastal back terrace in Perth with a roof extension.
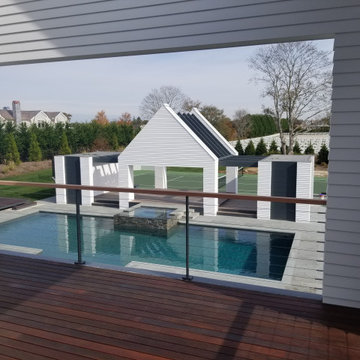
Photo of a medium sized coastal roof terrace in New York with a roof extension.
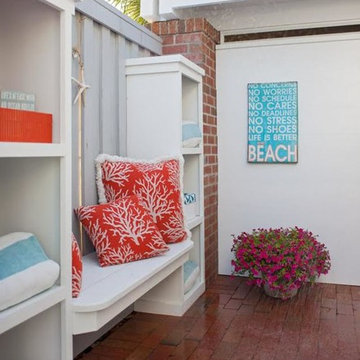
Inspiration for a medium sized nautical back terrace in Jacksonville with no cover.
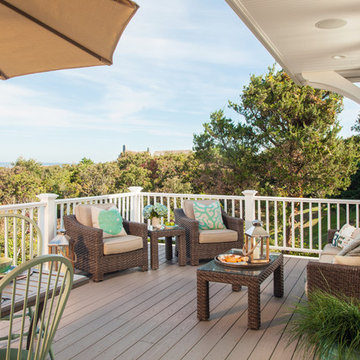
Inspiration for a medium sized coastal back terrace in Boston with an awning.
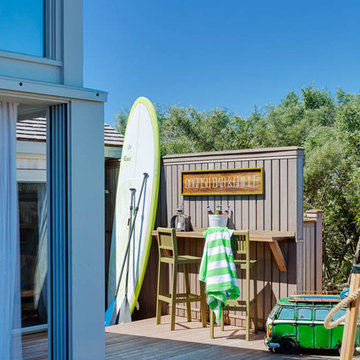
This quaint beach cottage is nestled on the coastal shores of Martha's Vineyard.
Photo of a medium sized beach style back terrace in Boston with a dock and no cover.
Photo of a medium sized beach style back terrace in Boston with a dock and no cover.
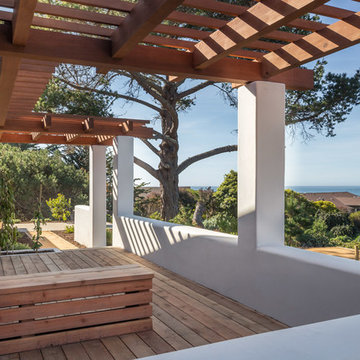
Ryan Rosene
Design ideas for a medium sized beach style side terrace in San Francisco with a pergola.
Design ideas for a medium sized beach style side terrace in San Francisco with a pergola.
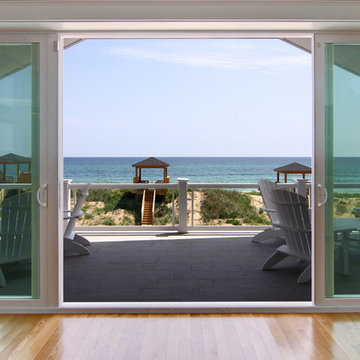
This is an example of a medium sized coastal back terrace in Other with a roof extension.
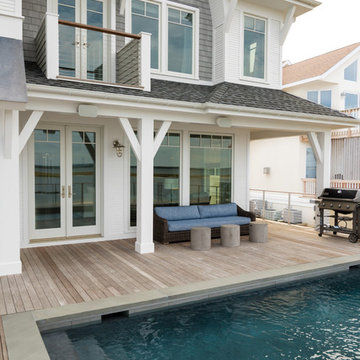
Photographer: Daniel Contelmo Jr.
Medium sized coastal back terrace in New York with a roof extension.
Medium sized coastal back terrace in New York with a roof extension.
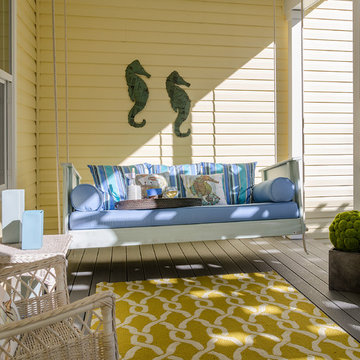
John Magor Photography
Inspiration for a medium sized coastal back terrace in Richmond with a roof extension.
Inspiration for a medium sized coastal back terrace in Richmond with a roof extension.
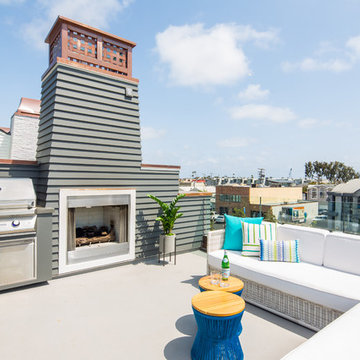
Five residential-style, three-level cottages are located behind the hotel facing 32nd Street. Spanning 1,500 square feet with a kitchen, rooftop deck featuring a fire place + barbeque, two bedrooms and a living room, showcasing masterfully designed interiors. Each cottage is named after the islands in Newport Beach and features a distinctive motif, tapping five elite Newport Beach-based firms: Grace Blu Interior Design, Jennifer Mehditash Design, Brooke Wagner Design, Erica Bryen Design and Blackband Design.
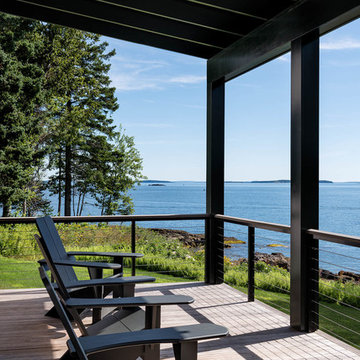
Design ideas for a medium sized nautical back terrace in Portland Maine with a roof extension.
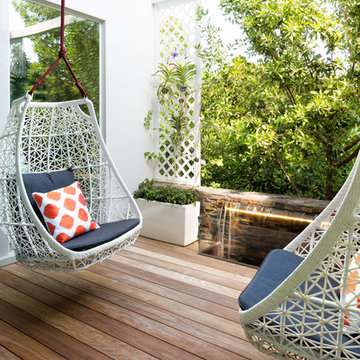
Project Feature in: Luxe Magazine & Luxury Living Brickell
From skiing in the Swiss Alps to water sports in Key Biscayne, a relocation for a Chilean couple with three small children was a sea change. “They’re probably the most opposite places in the world,” says the husband about moving
from Switzerland to Miami. The couple fell in love with a tropical modern house in Key Biscayne with architecture by Marta Zubillaga and Juan Jose Zubillaga of Zubillaga Design. The white-stucco home with horizontal planks of red cedar had them at hello due to the open interiors kept bright and airy with limestone and marble plus an abundance of windows. “The light,” the husband says, “is something we loved.”
While in Miami on an overseas trip, the wife met with designer Maite Granda, whose style she had seen and liked online. For their interview, the homeowner brought along a photo book she created that essentially offered a roadmap to their family with profiles, likes, sports, and hobbies to navigate through the design. They immediately clicked, and Granda’s passion for designing children’s rooms was a value-added perk that the mother of three appreciated. “She painted a picture for me of each of the kids,” recalls Granda. “She said, ‘My boy is very creative—always building; he loves Legos. My oldest girl is very artistic— always dressing up in costumes, and she likes to sing. And the little one—we’re still discovering her personality.’”
To read more visit:
https://maitegranda.com/wp-content/uploads/2017/01/LX_MIA11_HOM_Maite_12.compressed.pdf
Rolando Diaz
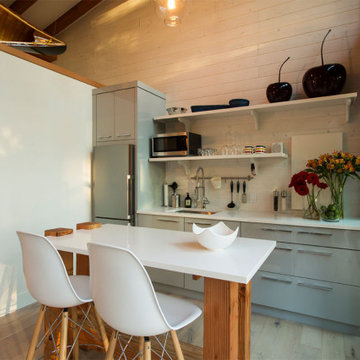
This custom cabin was a series of cabins all custom built over several years for a wonderful family. The attention to detail can be shown throughout.
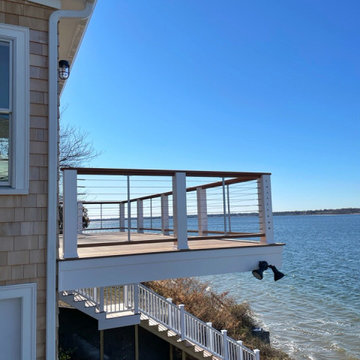
When the owner of this petite c. 1910 cottage in Riverside, RI first considered purchasing it, he fell for its charming front façade and the stunning rear water views. But it needed work. The weather-worn, water-facing back of the house was in dire need of attention. The first-floor kitchen/living/dining areas were cramped. There was no first-floor bathroom, and the second-floor bathroom was a fright. Most surprisingly, there was no rear-facing deck off the kitchen or living areas to allow for outdoor living along the Providence River.
In collaboration with the homeowner, KHS proposed a number of renovations and additions. The first priority was a new cantilevered rear deck off an expanded kitchen/dining area and reconstructed sunroom, which was brought up to the main floor level. The cantilever of the deck prevents the need for awkwardly tall supporting posts that could potentially be undermined by a future storm event or rising sea level.
To gain more first-floor living space, KHS also proposed capturing the corner of the wrapping front porch as interior kitchen space in order to create a more generous open kitchen/dining/living area, while having minimal impact on how the cottage appears from the curb. Underutilized space in the existing mudroom was also reconfigured to contain a modest full bath and laundry closet. Upstairs, a new full bath was created in an addition between existing bedrooms. It can be accessed from both the master bedroom and the stair hall. Additional closets were added, too.
New windows and doors, new heart pine flooring stained to resemble the patina of old pine flooring that remained upstairs, new tile and countertops, new cabinetry, new plumbing and lighting fixtures, as well as a new color palette complete the updated look. Upgraded insulation in areas exposed during the construction and augmented HVAC systems also greatly improved indoor comfort. Today, the cottage continues to charm while also accommodating modern amenities and features.
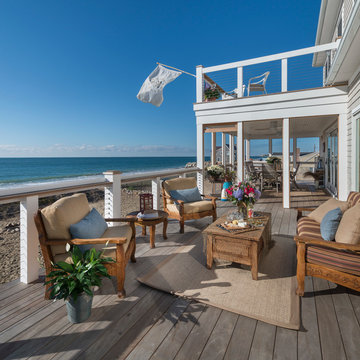
Nat Rea
Medium sized coastal back terrace in Providence with a water feature and a pergola.
Medium sized coastal back terrace in Providence with a water feature and a pergola.
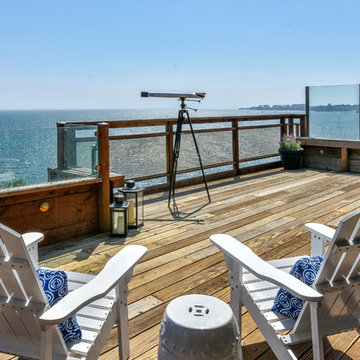
John Terry Photography
Medium sized coastal back terrace in Other.
Medium sized coastal back terrace in Other.
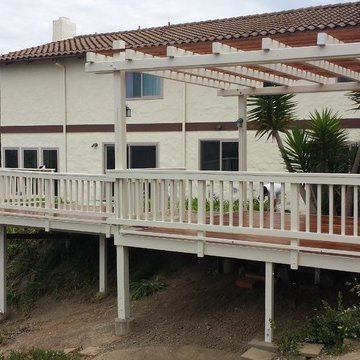
This is an example of a medium sized nautical back terrace in Orange County with a pergola.
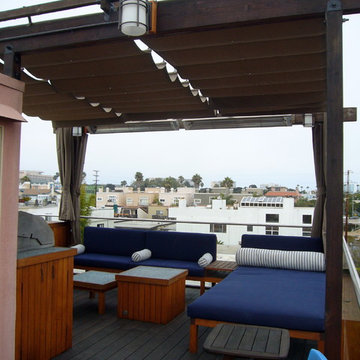
Outdoor roof deck with glide-by-wire roman shade canopy, teak furniture including day-bed, bench, tables and cabinets with built-in barbecue grill and fire pit
Medium Sized Coastal Terrace Ideas and Designs
8
