Medium Sized Conservatory with a Brick Fireplace Surround Ideas and Designs
Refine by:
Budget
Sort by:Popular Today
61 - 80 of 167 photos
Item 1 of 3
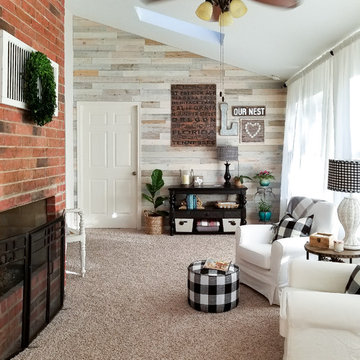
DIY Beautify sunroom renovation with coastal white Timberchic!
Inspiration for a medium sized conservatory in Other with carpet, a standard fireplace, a brick fireplace surround, a standard ceiling and beige floors.
Inspiration for a medium sized conservatory in Other with carpet, a standard fireplace, a brick fireplace surround, a standard ceiling and beige floors.
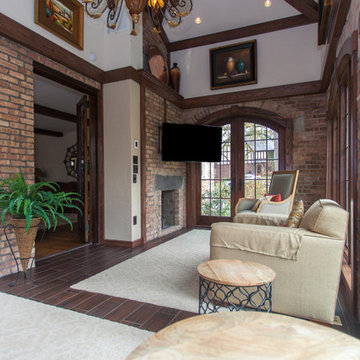
Kyle Cannon
Inspiration for a medium sized traditional conservatory in Cincinnati with dark hardwood flooring, a two-sided fireplace, a brick fireplace surround and a standard ceiling.
Inspiration for a medium sized traditional conservatory in Cincinnati with dark hardwood flooring, a two-sided fireplace, a brick fireplace surround and a standard ceiling.
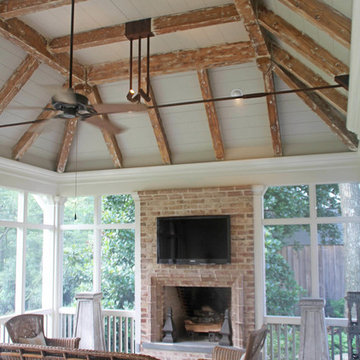
Inspiration for a medium sized classic conservatory in Other with a standard fireplace, a brick fireplace surround, grey floors and slate flooring.
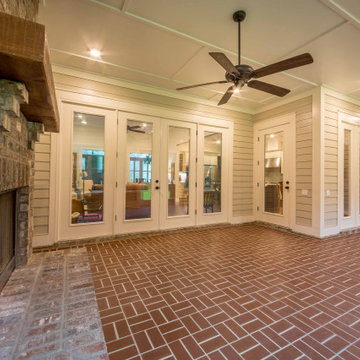
A custom sunroom conversion with french doors and a fireplace.
This is an example of a medium sized traditional conservatory with brick flooring, a standard fireplace, a brick fireplace surround, a standard ceiling and brown floors.
This is an example of a medium sized traditional conservatory with brick flooring, a standard fireplace, a brick fireplace surround, a standard ceiling and brown floors.
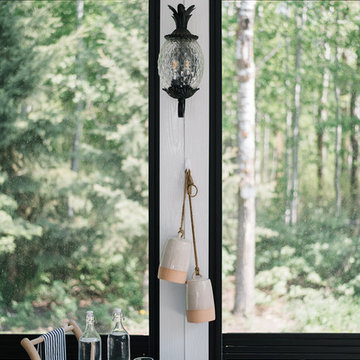
Photo: Tracey Jazmin
Photo of a medium sized eclectic conservatory in Edmonton with concrete flooring, a wood burning stove, a brick fireplace surround, a standard ceiling and grey floors.
Photo of a medium sized eclectic conservatory in Edmonton with concrete flooring, a wood burning stove, a brick fireplace surround, a standard ceiling and grey floors.
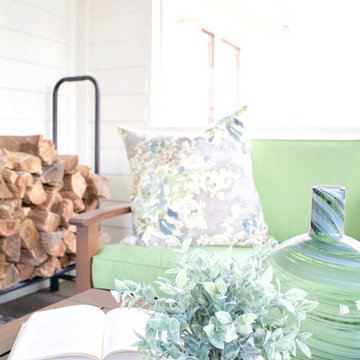
A transitional, bungalow Sylvan Park home design featuring wood furniture accented with green cushions in the sunroom. Interior Design & Photography: design by Christina Perry
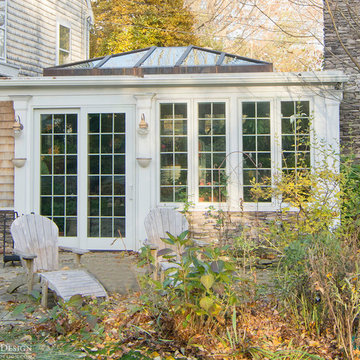
The clients came to Sunspace with a family room addition project to their Cape Cod-style home in Newbury, Massachusetts. The main goal was the introduction of an abundance of natural light. The room featured large windows, and it was important to maintain a traditional appearance which blended with the existing style.
Because the existing sitting room featured a brick fireplace and large screen television area, a number of design decisions—including glass type—were quite important. We needed to satisfy the need for improved natural light levels without compromising the comfort provided by the room on a year-round basis. We settled on an insulated, Argon gas-filled glass with a soft coat Low E treatment. The inboard glass unit was laminated both for safety and to control UV rays.
The resulting space is truly magnificent: well-lit during the day (to the benefit of a number of thriving plants) and comfortable on a year-round basis. We provided plenty of natural ventilation as well as an efficient heating and air conditioning system. The clients were truly left with a room for all seasons.
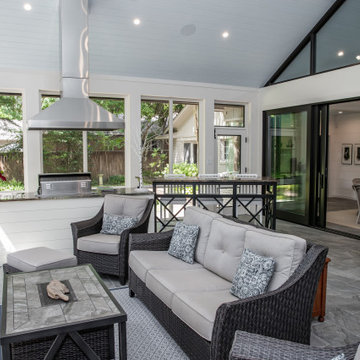
The Elkins household has a beautiful way to stay warm. Either from the natural warmth of the sun or the warmth of the fireplace. This sunroom is the perfect spot to cuddle up with your loved ones for a relaxing evening.
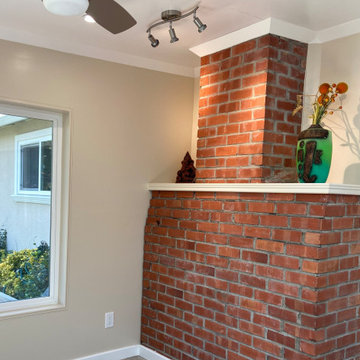
This is a craftsman-style sun room built in 2020. The client mainly appreciated how aesthetic the room felt in terms of design.
Design ideas for a medium sized classic conservatory in San Francisco with vinyl flooring, a standard fireplace, a brick fireplace surround, a skylight and grey floors.
Design ideas for a medium sized classic conservatory in San Francisco with vinyl flooring, a standard fireplace, a brick fireplace surround, a skylight and grey floors.
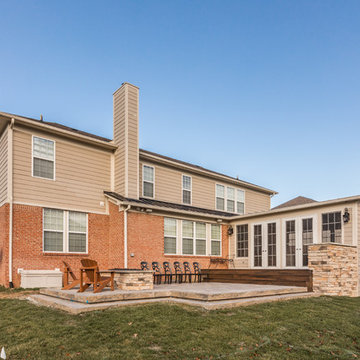
This is an example of a medium sized classic conservatory in Indianapolis with a standard fireplace and a brick fireplace surround.
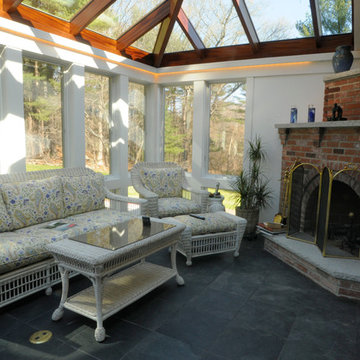
This contemporary conservatory located in Hamilton, Massachusetts features our solid Sapele mahogany custom glass roof system and Andersen 400 series casement windows and doors.
Our client desired a space that would offer an outdoor feeling alongside unique and luxurious additions such as a corner fireplace and custom accent lighting. The combination of the full glass wall façade and hip roof design provides tremendous light levels during the day, while the fully functional fireplace and warm lighting creates an amazing atmosphere at night. This pairing is truly the best of both worlds and is exactly what our client had envisioned.
Acting as the full service design/build firm, Sunspace Design, Inc. poured the full basement foundation for utilities and added storage. Our experienced craftsmen added an exterior deck for outdoor dining and direct access to the backyard. The new space has eleven operable windows as well as air conditioning and heat to provide year-round comfort. A new set of French doors provides an elegant transition from the existing house while also conveying light to the adjacent rooms. Sunspace Design, Inc. worked closely with the client and Siemasko + Verbridge Architecture in Beverly, Massachusetts to develop, manage and build every aspect of this beautiful project. As a result, the client can now enjoy a warm fire while watching the winter snow fall outside.
The architectural elements of the conservatory are bolstered by our use of high performance glass with excellent light transmittance, solar control, and insulating values. Sunspace Design, Inc. has unlimited design capabilities and uses all in-house craftsmen to manufacture and build its conservatories, orangeries, and sunrooms as well as its custom skylights and roof lanterns. Using solid conventional wall framing along with the best windows and doors from top manufacturers, we can easily blend these spaces with the design elements of each individual home.
For architects and designers we offer an excellent service that enables the architect to develop the concept while we provide the technical drawings to transform the idea to reality. For builders, we can provide the glass portion of a project while they perform all of the traditional construction, just as they would on any project. As craftsmen and builders ourselves, we work with these groups to create seamless transition between their work and ours.
For more information on our company, please visit our website at www.sunspacedesign.com and follow us on facebook at www.facebook.com/sunspacedesigninc
Photography: Brian O'Connor
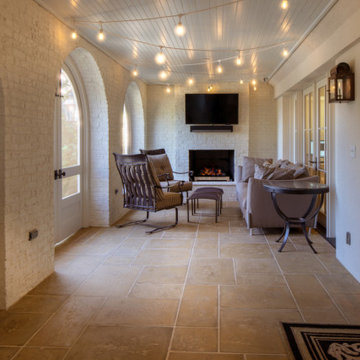
Traditional Home in Chattanooga, Tennessee. See full home tour http://ow.ly/aKyu30qd421
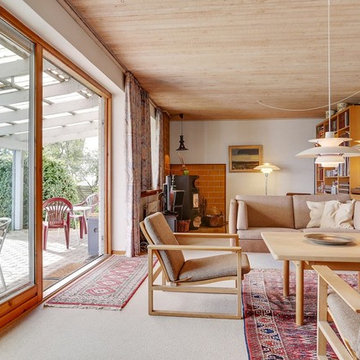
Inspiration for a medium sized scandinavian conservatory in Esbjerg with carpet, a standard ceiling, a wood burning stove and a brick fireplace surround.
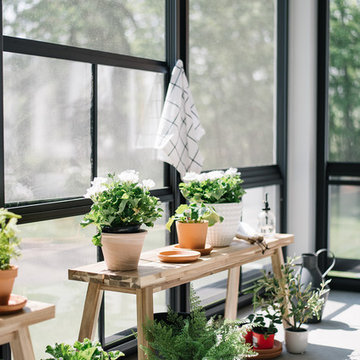
Photo: Tracey Jazmin
Medium sized eclectic conservatory in Edmonton with concrete flooring, a wood burning stove, a brick fireplace surround, a standard ceiling and grey floors.
Medium sized eclectic conservatory in Edmonton with concrete flooring, a wood burning stove, a brick fireplace surround, a standard ceiling and grey floors.
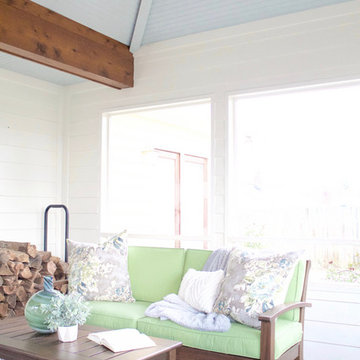
A transitional, bungalow Sylvan Park home design featuring white walls and a light blue ceiling in the sunroom. Interior Design & Photography: design by Christina Perry
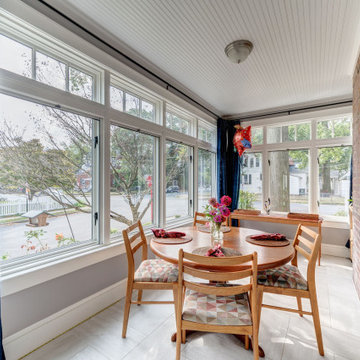
Inspiration for a medium sized classic conservatory in DC Metro with porcelain flooring, a standard fireplace, a brick fireplace surround, a standard ceiling and grey floors.
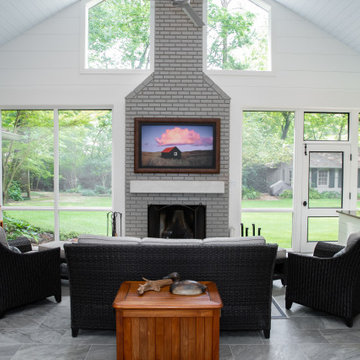
The Elkins household has a beautiful way to stay warm. Either from the natural warmth of the sun or the warmth of the fireplace. This sunroom is the perfect spot to cuddle up with your loved ones for a relaxing evening.
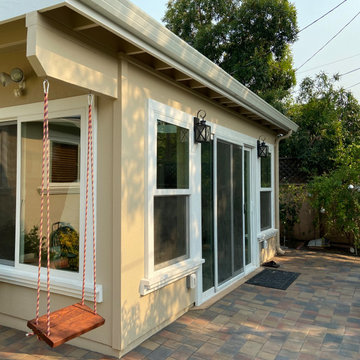
This is a craftsman-style sun room built in 2020. The client mainly appreciated how aesthetic the room felt in terms of design.
Photo of a medium sized traditional conservatory in San Francisco with vinyl flooring, a standard fireplace, a brick fireplace surround, a skylight and grey floors.
Photo of a medium sized traditional conservatory in San Francisco with vinyl flooring, a standard fireplace, a brick fireplace surround, a skylight and grey floors.
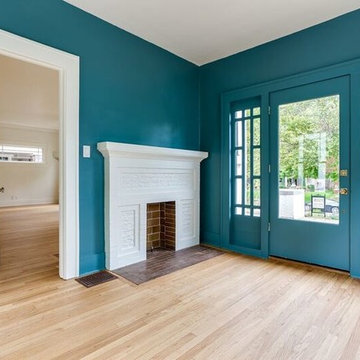
Medium sized traditional conservatory in Oklahoma City with light hardwood flooring, a standard fireplace, a brick fireplace surround, a standard ceiling and beige floors.
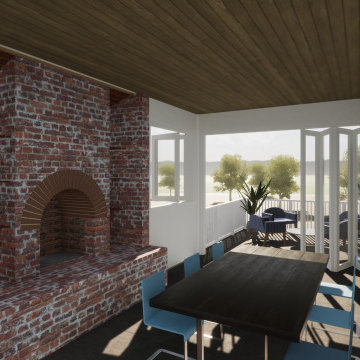
Photo of a medium sized modern conservatory in Geelong with ceramic flooring, a standard fireplace, a brick fireplace surround and brown floors.
Medium Sized Conservatory with a Brick Fireplace Surround Ideas and Designs
4