Medium Sized Conservatory with a Standard Ceiling Ideas and Designs
Refine by:
Budget
Sort by:Popular Today
41 - 60 of 4,593 photos
Item 1 of 3

SpaceCrafting
Design ideas for a medium sized rustic conservatory in Minneapolis with medium hardwood flooring, a standard fireplace, a standard ceiling, grey floors and a stone fireplace surround.
Design ideas for a medium sized rustic conservatory in Minneapolis with medium hardwood flooring, a standard fireplace, a standard ceiling, grey floors and a stone fireplace surround.
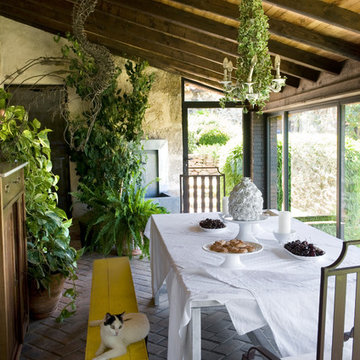
Photo of a medium sized shabby-chic style conservatory in Other with brick flooring, a standard ceiling and no fireplace.
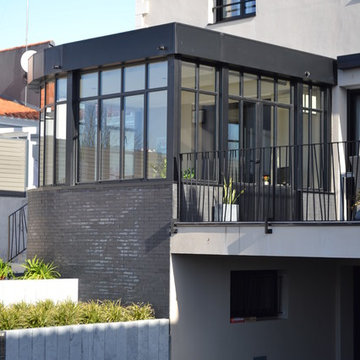
Photo of a medium sized traditional conservatory in Nantes with no fireplace and a standard ceiling.

An open house lot is like a blank canvas. When Mathew first visited the wooded lot where this home would ultimately be built, the landscape spoke to him clearly. Standing with the homeowner, it took Mathew only twenty minutes to produce an initial color sketch that captured his vision - a long, circular driveway and a home with many gables set at a picturesque angle that complemented the contours of the lot perfectly.
The interior was designed using a modern mix of architectural styles – a dash of craftsman combined with some colonial elements – to create a sophisticated yet truly comfortable home that would never look or feel ostentatious.
Features include a bright, open study off the entry. This office space is flanked on two sides by walls of expansive windows and provides a view out to the driveway and the woods beyond. There is also a contemporary, two-story great room with a see-through fireplace. This space is the heart of the home and provides a gracious transition, through two sets of double French doors, to a four-season porch located in the landscape of the rear yard.
This home offers the best in modern amenities and design sensibilities while still maintaining an approachable sense of warmth and ease.
Photo by Eric Roth
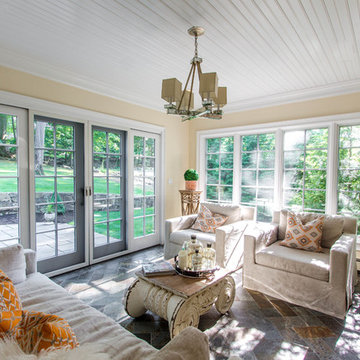
Inspiration for a medium sized classic conservatory in New York with slate flooring and a standard ceiling.

Stunning water views surround this chic and comfortable porch with limestone floor, fieldstone fireplace, chocolate brown wicker and custom made upholstery. Photo by Durston Saylor

This new screened porch provides an attractive transition from the home’s interior to the open-air sitting porch. The same rich, natural materials and finishes used on the adjacent sitting porch have been used here. A new fireplace with a bluestone slab hearth and custom-milled mantel warms the space year-round.
Scott Bergmann Photography
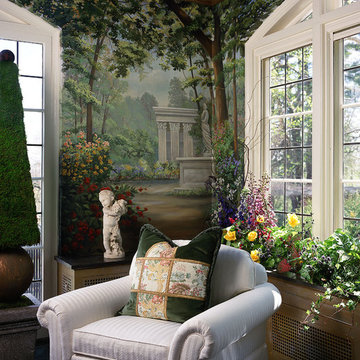
Sun and Garden Room Aurbach Mansion Showhouse:
This room was restored for a showhouse. We had hand painted murals done for the walls by Bill Riley. They depict walking on paths in a wondrous sculpture garden with flowers lining your every step. The molding was added at the top to make the room feel more intimate, then painted champagne metallic and Ralph Lauren midnight blue above that. The floors are verde marble. The ottoman is Mackenzie Childs. Antique pillows from The Martin Group.
Photography: Robert Benson Photography, Hartford, Ct.

This 1920's Georgian-style home in Hillsborough was stripped down to the frame and remodeled. It features beautiful cabinetry and millwork throughout. A marriage of antiques, art and custom furniture pieces were selected to create a harmonious home.
Bi-fold Nana doors allow for an open space floor plan. Coffered ceilings to match the traditional style of the main house. Galbraith & Paul, hand blocked print fabrics. Limestone flooring.
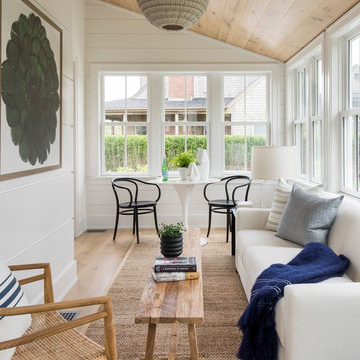
Photo of a medium sized nautical conservatory in Providence with light hardwood flooring, no fireplace, a standard ceiling and beige floors.
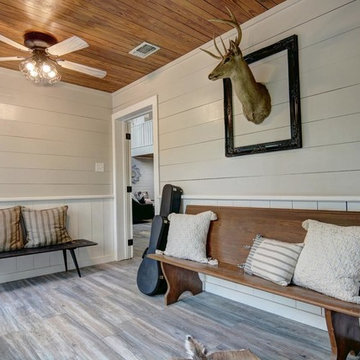
Photo of a medium sized rural conservatory in Austin with medium hardwood flooring, no fireplace, a standard ceiling and grey floors.
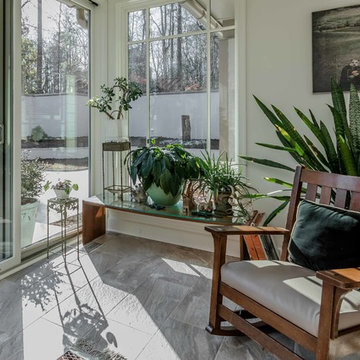
Another shot of the sunroom.
Medium sized classic conservatory in Raleigh with no fireplace, a standard ceiling, grey floors and slate flooring.
Medium sized classic conservatory in Raleigh with no fireplace, a standard ceiling, grey floors and slate flooring.
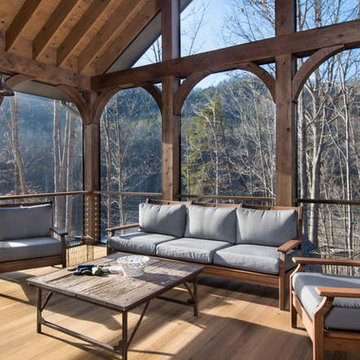
Ryan Theede
Photo of a medium sized classic conservatory in Other with medium hardwood flooring, a standard fireplace, a standard ceiling, brown floors and a stone fireplace surround.
Photo of a medium sized classic conservatory in Other with medium hardwood flooring, a standard fireplace, a standard ceiling, brown floors and a stone fireplace surround.
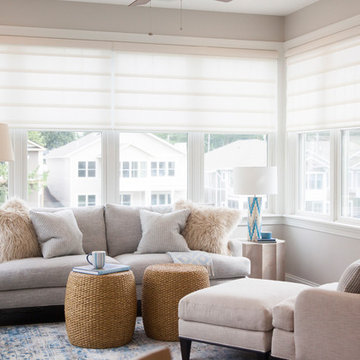
Interior designer Emily Hughes, IIDA, helped her clients from Florida create a light and airy feel for their Iowa City town house. The couple requested a casual, elegant style incorporating durable, cleanable finishes, fabrics and furnishings. Artwork, rugs, furnishings, window treatments and interior design by Emily Hughes at The Mansion. The floors are a maple stained in a warm gray-brown, provided by Grays Hardwood. Tile/Stone and carpets: Randy's Carpets. Kitchen, bath and bar cabinets/counter tops: Kitchens by Design. Builder/Developer: Jeff Hendrickson. Lighting/Fans: Light Expressions by Shaw. Paint: Sherwin Williams Agreeable Gray. Photography: Jaimy Ellis.
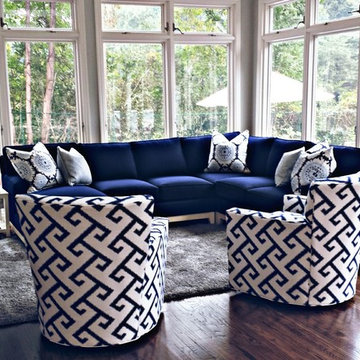
Inspiration for a medium sized contemporary conservatory in Other with dark hardwood flooring, a standard ceiling and brown floors.

Photo by John Hession
Medium sized classic conservatory in Boston with a standard fireplace, a stone fireplace surround, a standard ceiling, dark hardwood flooring and brown floors.
Medium sized classic conservatory in Boston with a standard fireplace, a stone fireplace surround, a standard ceiling, dark hardwood flooring and brown floors.
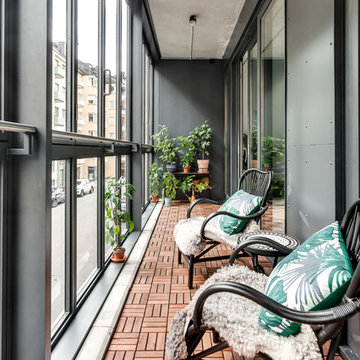
Industrigatan 2 | Chokladfabriken
Foto: Henrik Nero
Design ideas for a medium sized industrial conservatory in Stockholm with light hardwood flooring and a standard ceiling.
Design ideas for a medium sized industrial conservatory in Stockholm with light hardwood flooring and a standard ceiling.

Inspiration for a medium sized farmhouse conservatory in San Francisco with a standard fireplace, a standard ceiling, a stone fireplace surround and grey floors.
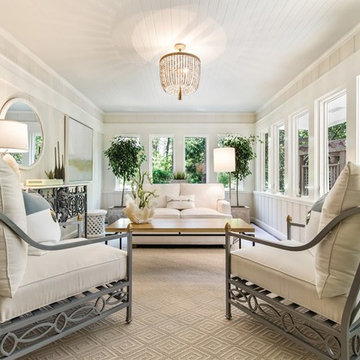
Design by Ed Albers. Sunroom transformation - Paint by Ben Moore, China White, White Dove & Cool Breeze on ceiling. Fabrics by Sunbrella with an indoor/outdoor rug by STG. Chairs and chandelier by RoSham Beaux, stools by Bungalow 5.
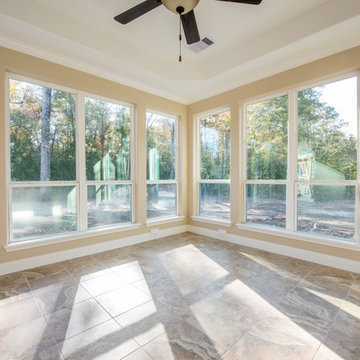
Melonhead Photo
Design ideas for a medium sized traditional conservatory in Houston with ceramic flooring, no fireplace and a standard ceiling.
Design ideas for a medium sized traditional conservatory in Houston with ceramic flooring, no fireplace and a standard ceiling.
Medium Sized Conservatory with a Standard Ceiling Ideas and Designs
3