Medium Sized Contemporary Terrace Ideas and Designs
Refine by:
Budget
Sort by:Popular Today
121 - 140 of 8,450 photos
Item 1 of 3
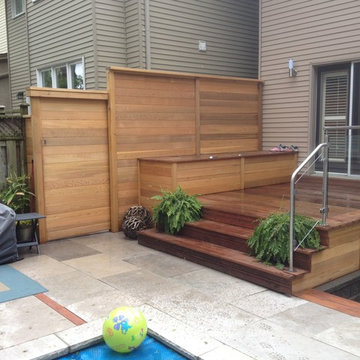
Stonehenge Design Build
Design ideas for a medium sized contemporary back terrace in Toronto with no cover.
Design ideas for a medium sized contemporary back terrace in Toronto with no cover.
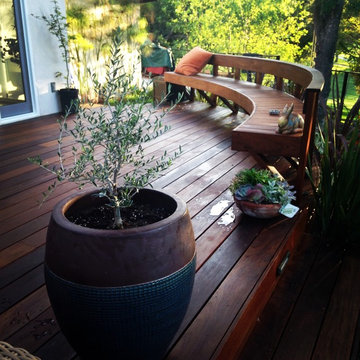
Danny Deck
Inspiration for a medium sized contemporary back terrace in Los Angeles with no cover.
Inspiration for a medium sized contemporary back terrace in Los Angeles with no cover.
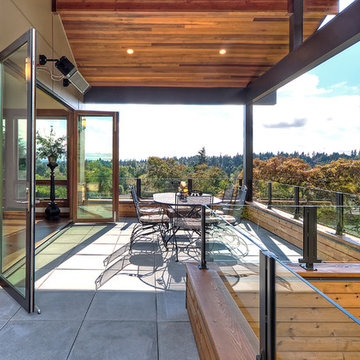
Architect: Grouparchitect
Contractor: Lochwood Lozier Custom Construction
Photography: Michael Walmsley
This is an example of a medium sized contemporary back terrace in Seattle with a roof extension.
This is an example of a medium sized contemporary back terrace in Seattle with a roof extension.
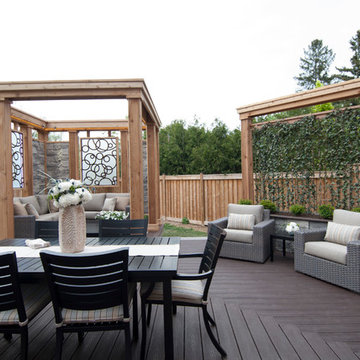
Designed by Paul Lafrance and built on HGTV's "Decked Out" episode, "The Triangle Deck".
Inspiration for a medium sized contemporary back terrace in Toronto with a living wall and no cover.
Inspiration for a medium sized contemporary back terrace in Toronto with a living wall and no cover.
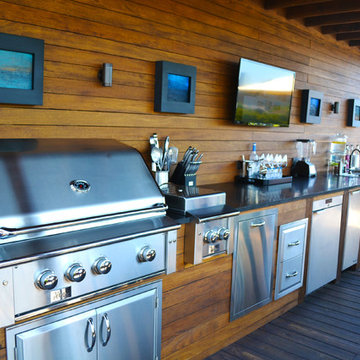
This Chicago roof deck is an entertainers dream. Complete with outdoor bar, TV, concrete fire pit and wicker furniture the space is ready for an evening in the city.
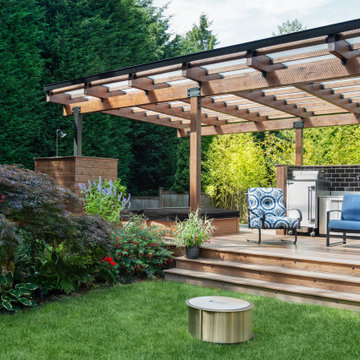
Photo by Tina Witherspoon.
Medium sized contemporary back ground level terrace in Seattle with an outdoor kitchen and a pergola.
Medium sized contemporary back ground level terrace in Seattle with an outdoor kitchen and a pergola.
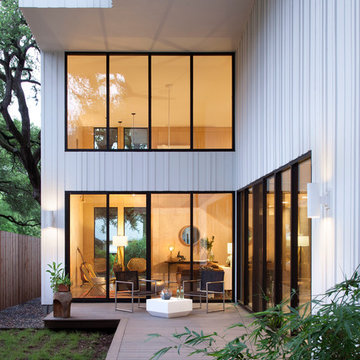
Ryann Ford Photography
Design ideas for a medium sized contemporary back terrace in Austin with a roof extension.
Design ideas for a medium sized contemporary back terrace in Austin with a roof extension.
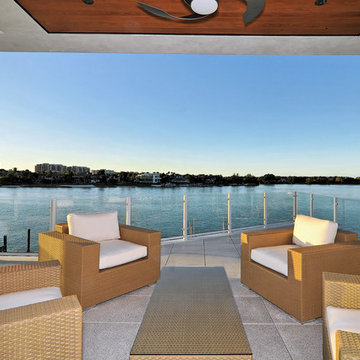
The concept began with creating an international style modern residence taking full advantage of the 360 degree views of Sarasota downtown, the Gulf of Mexico, Sarasota Bay and New Pass. A court yard is surrounded by the home which integrates outdoor and indoor living.
This 6,400 square foot residence is designed around a central courtyard which connects the garage and guest house in the front, to the main house in the rear via fire bowl and lap pool lined walkway on the first level and bridge on the second level. The architecture is ridged yet fluid with the use of teak stained cypress and shade sails that create fluidity and movement in the architecture. The courtyard becomes a private day and night-time oasis with fire, water and cantilevered stair case leading to the front door which seconds as bleacher style seating for watching swimmers in the 60 foot long wet edge lap pool. A royal palm tree orchard frame the courtyard for a true tropical experience.
The façade of the residence is made up of a series of picture frames that frame the architecture and the floor to ceiling glass throughout. The rear covered balcony takes advantage of maximizing the views with glass railings and free spanned structure. The bow of the balcony juts out like a ship breaking free from the rear frame to become the second level scenic overlook. This overlook is rivaled by the full roof top terrace that is made up of wood decking and grass putting green which has a 360 degree panorama of the surroundings.
The floor plan is a reverse style plan with the secondary bedrooms and rooms on the first floor and the great room, kitchen and master bedroom on the second floor to maximize the views in the most used rooms of the house. The residence accomplishes the goals in which were set forth by creating modern design in scale, warmth, form and function.
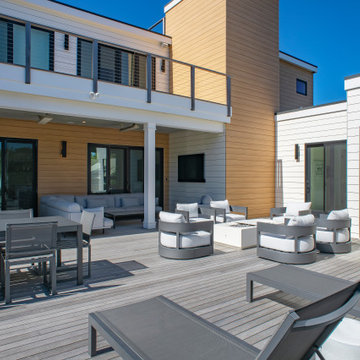
AJI worked with a family of five to design their dream beach home filled with personality and charm. We chose a soft, peaceful neutral palette to create a bright, airy appeal. The open-concept kitchen and living area offer plenty of space for entertaining. In the kitchen, we selected beautiful sand-colored cabinets in the kitchen to recreate a beachy vibe. The client's treasured artworks were incorporated into the decor, creating stunning focal points throughout the home. The gorgeous roof deck offers beautiful views from the bay to the beach. We added comfortable furniture, a bar, and barbecue areas, ensuring this is the favorite hangout spot for family and friends.
---
Project designed by Long Island interior design studio Annette Jaffe Interiors. They serve Long Island including the Hamptons, as well as NYC, the tri-state area, and Boca Raton, FL.
For more about Annette Jaffe Interiors, click here:
https://annettejaffeinteriors.com/
To learn more about this project, click here:
https://www.annettejaffeinteriors.com/residential-portfolio/long-island-family-beach-house/
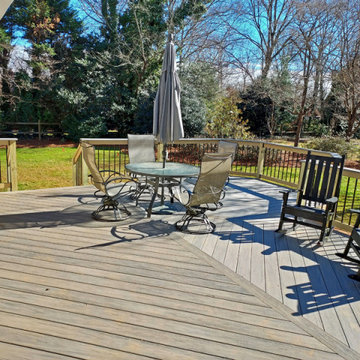
This Greensboro deck design features high-quality TimberTech AZEK composite decking, installed horizontally with a parting board for both a beautiful aesthetic and stronger structure. This deck also features a custom hybrid railing design, built with pressure-treated wood framing, aluminum pickets, and a matching TimberTech AZEK composite top rail. It also features pressure-treated wood lattice deck skirting.
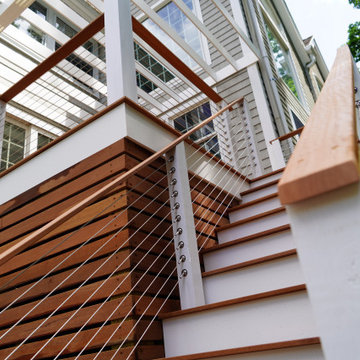
This 5,500 square foot estate in Dover, Massachusetts received an ultra luxurious mahogany boarded, wire railed, pergola and deck built exclusively by DEJESUS.
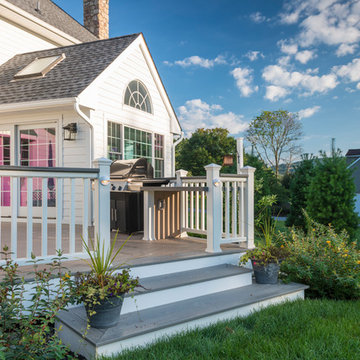
Medium sized contemporary back terrace in Philadelphia with no cover.
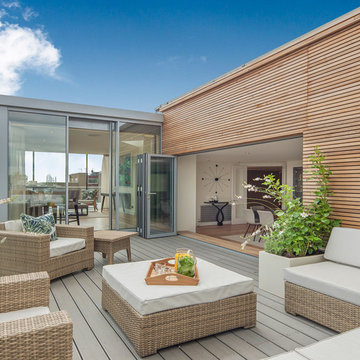
Medium sized contemporary roof rooftop terrace in London with a potted garden and no cover.
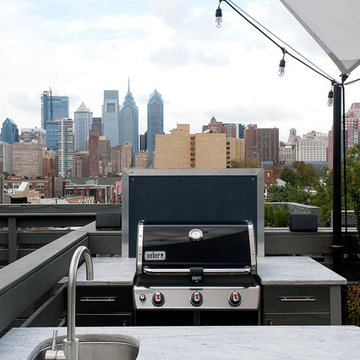
This is an example of a medium sized contemporary roof terrace in Philadelphia with an outdoor kitchen and an awning.
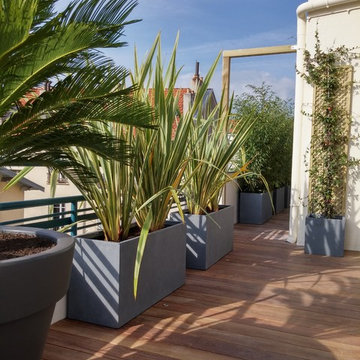
Floralia jardins
Design ideas for a medium sized contemporary roof terrace in Nice with a potted garden and no cover.
Design ideas for a medium sized contemporary roof terrace in Nice with a potted garden and no cover.
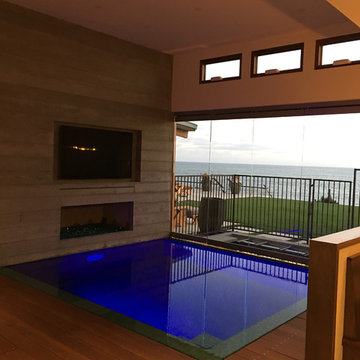
This is an example of a medium sized contemporary back terrace in Orange County with a fire feature and a roof extension.
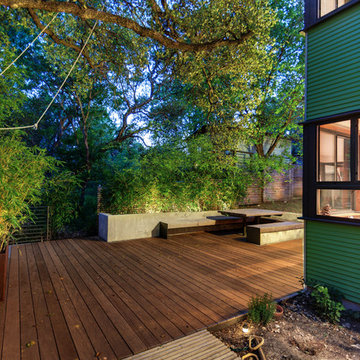
Wood decking and concrete benches make create an outdoor living space.
Inspiration for a medium sized contemporary side terrace in Austin.
Inspiration for a medium sized contemporary side terrace in Austin.
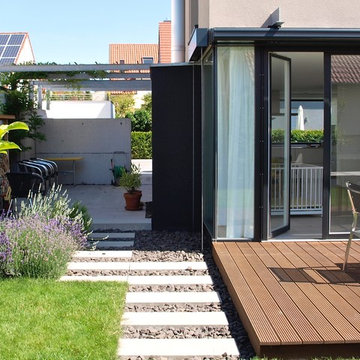
Design ideas for a medium sized contemporary back terrace in Stuttgart with a pergola.
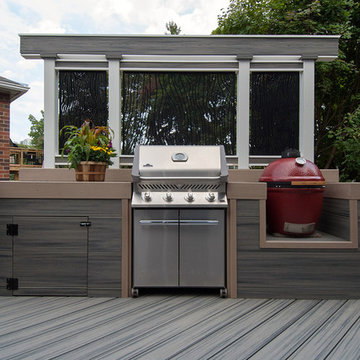
This client's rotted old deck needed a fresh new look and a serious safety upgrade. We created a multi-level haven with cooking and lounging areas, accented with cool contemporary metal privacy screens! Designed and built by Paul Lafrance Design.
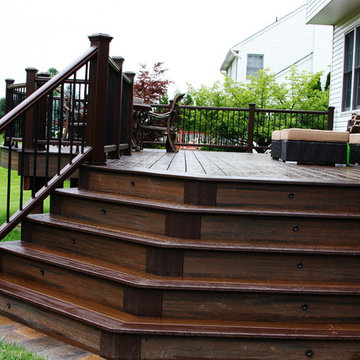
Curved front Trex deck. Trex Transcends Spiced Rum decking with Trex Transcends Vintage Lantern double picture frame border. Trex Transcends railing in Vintage Lantern with black aluminum balusters. Trex LED Decklites.
Medium Sized Contemporary Terrace Ideas and Designs
7