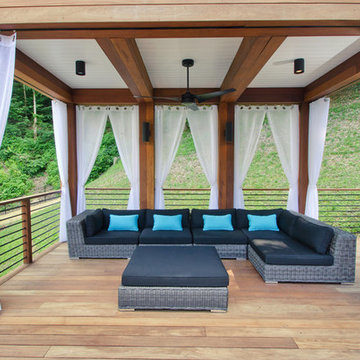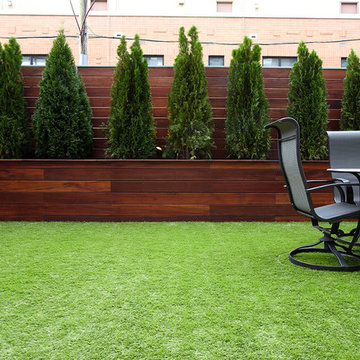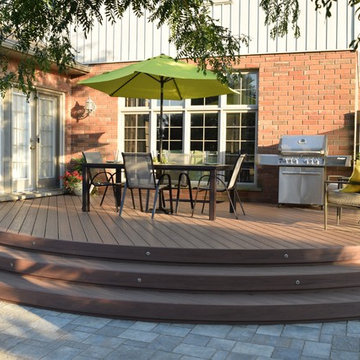Medium Sized Contemporary Terrace Ideas and Designs
Refine by:
Budget
Sort by:Popular Today
161 - 180 of 8,456 photos
Item 1 of 3
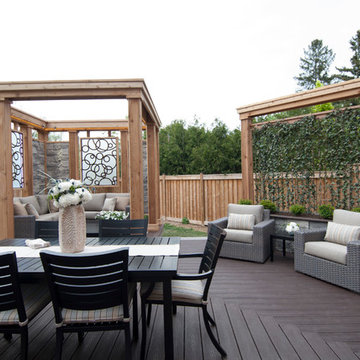
Designed by Paul Lafrance and built on HGTV's "Decked Out" episode, "The Triangle Deck".
Inspiration for a medium sized contemporary back terrace in Toronto with a living wall and no cover.
Inspiration for a medium sized contemporary back terrace in Toronto with a living wall and no cover.
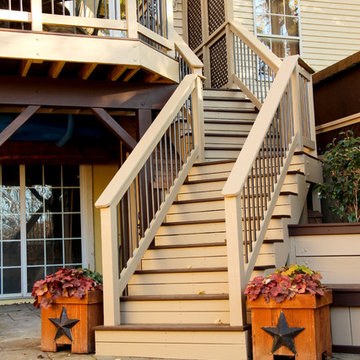
The angled stairs add interest to an otherwise simple deck design. The two planters at the base of the stairs add a bit of our rustic style to the yard. I made them from rough cedar planks we found at the local Habitat for Humanity Restore. The material for both planters cost less than $15.
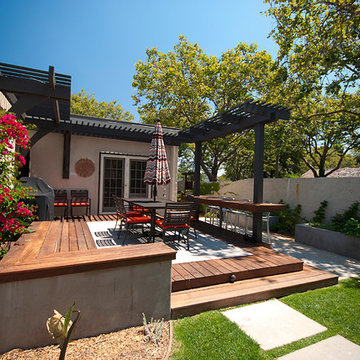
This is an example of a medium sized contemporary side terrace in San Francisco with a pergola.
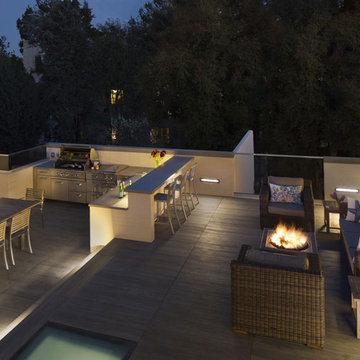
Previously a utilitarian flat roof was transformed into a large outdoor living area with full kitchen, dining and living areas on two levels. LED outdoor step lights provide a glow at night, as does the new fire pit. The Specstone porcelain floor pavers sit on Bison pedestal supports for drainage and maintenance.
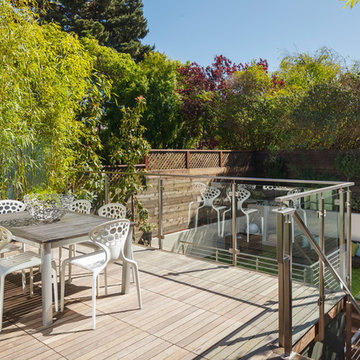
Inspiration for a medium sized contemporary roof rooftop terrace in San Francisco with no cover and fencing.
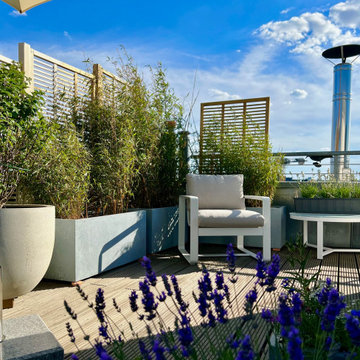
Verlässt man die Wohnung über die zweite Etage, so gelangt man auf eine wunderschöne Dachterrasse von der man einen 360 Grad Panoramablick über die Dächer Berlins hat. Ein wunderschöner Ort der bisweilen nicht zum Relaxen einlud. Daher erweckten wir mit geschickten Tricks die Terrasse aus ihrem Dornröschenschlaf.
Die Kundin folgte unserer Empfehlung, auch hier mutig ins Farbspiel zu gehen. Ein Outdoor-Loungesofa mit farbigen Bezügen und Kissen lädt jetzt zum Verweilen ein. Außerdem finden sich in jeder Ecke der großzügigen Terrasse hochwertige Outdoormöbel, auf den in Ruhe gelesen oder gearbeitet werden kann.
Abgerundet wird alles mit einem indirekten Beleuchtungskonzept sowie sonne- und hitzeresistenten Pflanzen. Hier entschieden wir uns für lange Gräser und Farne sowie bienenfreundlichen Edellavendel.
Hinzu kam ein Bewässerungssystem der Marke Gardena, welches individuell auf die Bedürfnisse der einzelnen Kübelpflanzen geplant und installiert wurde.
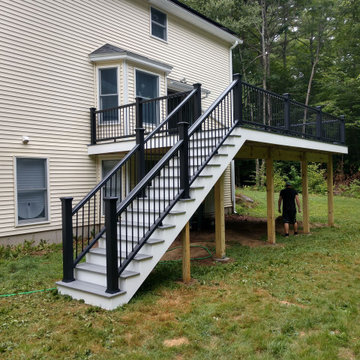
Trex Transcend Black Railings with handrail, Trex Pebble Grey Treads, White Risers and White composite Border - Barrington NH
This is an example of a medium sized contemporary back first floor mixed railing terrace in Boston.
This is an example of a medium sized contemporary back first floor mixed railing terrace in Boston.
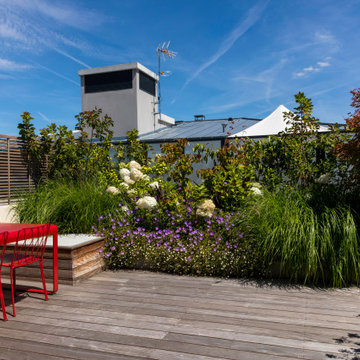
This is an example of a medium sized contemporary roof private and rooftop terrace in Paris.
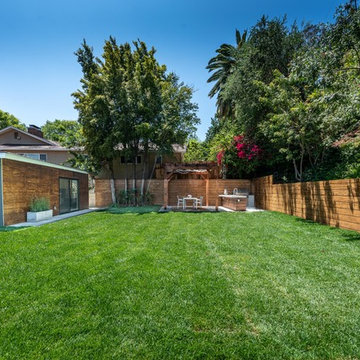
Located in Studio City's Wrightwood Estates, Levi Construction’s latest residency is a two-story mid-century modern home that was re-imagined and extensively remodeled with a designer’s eye for detail, beauty and function. Beautifully positioned on a 9,600-square-foot lot with approximately 3,000 square feet of perfectly-lighted interior space. The open floorplan includes a great room with vaulted ceilings, gorgeous chef’s kitchen featuring Viking appliances, a smart WiFi refrigerator, and high-tech, smart home technology throughout. There are a total of 5 bedrooms and 4 bathrooms. On the first floor there are three large bedrooms, three bathrooms and a maid’s room with separate entrance. A custom walk-in closet and amazing bathroom complete the master retreat. The second floor has another large bedroom and bathroom with gorgeous views to the valley. The backyard area is an entertainer’s dream featuring a grassy lawn, covered patio, outdoor kitchen, dining pavilion, seating area with contemporary fire pit and an elevated deck to enjoy the beautiful mountain view.
Project designed and built by
Levi Construction
http://www.leviconstruction.com/
Levi Construction is specialized in designing and building custom homes, room additions, and complete home remodels. Contact us today for a quote.
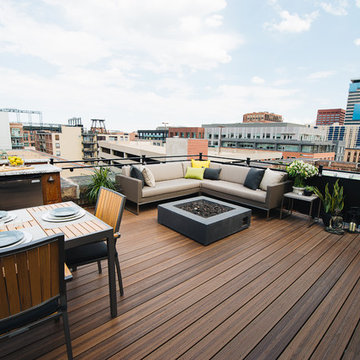
This rooftop deck features Envision Outdoor Living Products. The composite deck is Spiced Teak from our Distinction Collection.
Inspiration for a medium sized contemporary roof rooftop terrace in Other with a fire feature.
Inspiration for a medium sized contemporary roof rooftop terrace in Other with a fire feature.
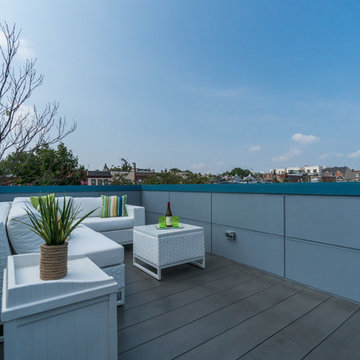
The owners of this Washington, D.C. row house wanted an outdoor area where they could entertain and enjoy views of the Washington Monument and Capitol Building. Our design team worked closely with the clients to help them maximize the usable deck space on the roof and create the relaxing vibe they wanted. As the deck is on a historic row house, we had to work with the Historic Review Board to make sure the design met their requirements. We constructed the supports for the new deck, walls, and provided comfortable access through a structure with a full size door.
Historic Review. Since the roof deck is on a house in the historic district, the city’s historic review board had to approve the design. Any roof structure could not be visible from the street. The roof pitch of the L-shaped structure at the front of the house is located along the sight lines of the building, so you can’t see it from the street. For the review, we actually framed a mock-up out of the structure and then checked if it was visible from the street. The shape and size of the access structure on the roof was dictated by both the historic rules listed above and structural/code issues.
Structural Review/Code. Our designer used every square foot available based on set back and historic requirements. This included creating a two-level deck with steps in between. The roof deck is actually treated as a penthouse, so it has to be set back a certain distance. Structurally, each of side party walls is a bearing wall. The structural beams are excluded as a part of the “structure” and are not included in the setback space. The horizontal setback had to equal the height of the floor above the existing structure. With a pitched roof, that ends up being at 2 levels. The step is as much zoning issue as it is an aesthetic one.
HDBros
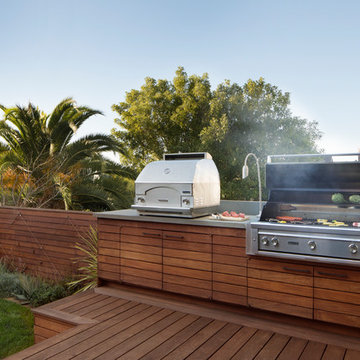
Architect: David Kotzebue / Designer: MODtage Design / Photography: Paul Dyer
This is an example of a medium sized contemporary back terrace in San Francisco with an outdoor kitchen and no cover.
This is an example of a medium sized contemporary back terrace in San Francisco with an outdoor kitchen and no cover.
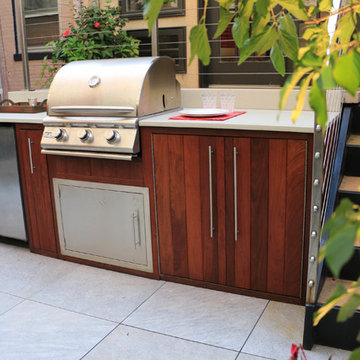
At the onset of this project, we found a roof deck garden in dire need of repair after a strong wind storm blew over an older pergola and screen system previously attached to limestone parapet caps. Our goal was to design and install a sturdier low maintenance screen system to protect against any future wind storms. We replaced limestone parapet caps, repaired the roof membrane and flashing, painted the walls and then replaced old stone tiles with sleek porcelain pavers. Our one of a kind hardwood screens add privacy from the windows of the adjacent high rise. Other details include a custom outdoor kitchen, lots of LED lighting to add warmth and illumination in the evening and a variety of gorgeous plants and ornamental trees, some reclaimed from the old garden. All plants are on an automated irrigation system.
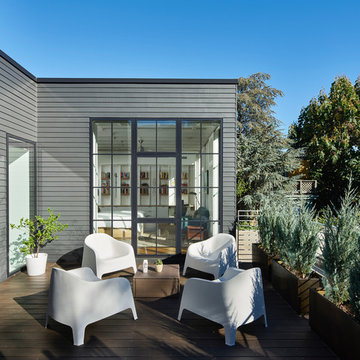
Jeffrey Totaro
Design ideas for a medium sized contemporary roof terrace in Philadelphia with no cover.
Design ideas for a medium sized contemporary roof terrace in Philadelphia with no cover.
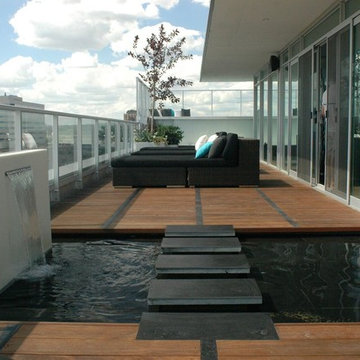
Design ideas for a medium sized contemporary roof terrace in Phoenix with a water feature and a roof extension.
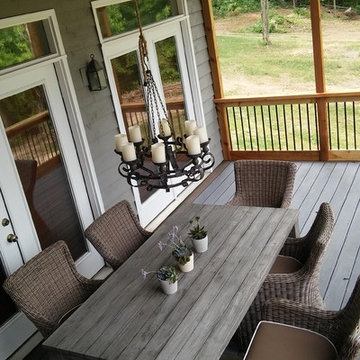
A great way to spend dinner with the family right outside!
Design ideas for a medium sized contemporary back terrace in Other with a roof extension.
Design ideas for a medium sized contemporary back terrace in Other with a roof extension.
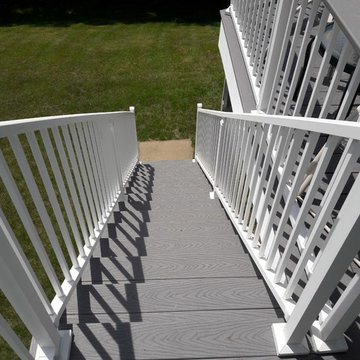
This customer chose Trex Select decking in Pebble Grey with a white Westbury rail. They finished off the railing with a Pebble Grey top so their guests can enjoy setting their drink on the railing. They will have many years with friends and family on this great looking low maintenance deck.
Medium Sized Contemporary Terrace Ideas and Designs
9
