Medium Sized Courtyard Swimming Pool Ideas and Designs
Refine by:
Budget
Sort by:Popular Today
41 - 60 of 1,059 photos
Item 1 of 3
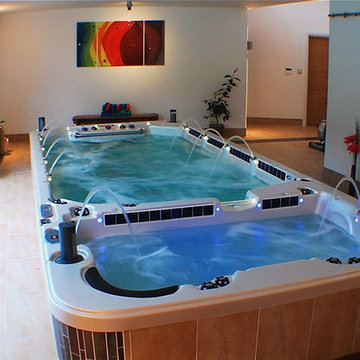
Photo of a medium sized contemporary courtyard rectangular above ground hot tub in Orange County with decking.
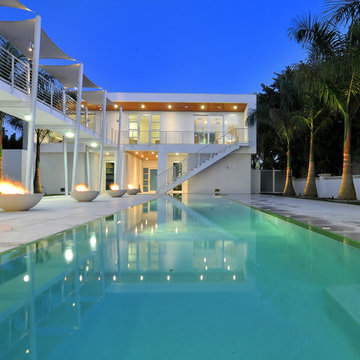
The concept began with creating an international style modern residence taking full advantage of the 360 degree views of Sarasota downtown, the Gulf of Mexico, Sarasota Bay and New Pass. A court yard is surrounded by the home which integrates outdoor and indoor living.
This 6,400 square foot residence is designed around a central courtyard which connects the garage and guest house in the front, to the main house in the rear via fire bowl and lap pool lined walkway on the first level and bridge on the second level. The architecture is ridged yet fluid with the use of teak stained cypress and shade sails that create fluidity and movement in the architecture. The courtyard becomes a private day and night-time oasis with fire, water and cantilevered stair case leading to the front door which seconds as bleacher style seating for watching swimmers in the 60 foot long wet edge lap pool. A royal palm tree orchard frame the courtyard for a true tropical experience.
The façade of the residence is made up of a series of picture frames that frame the architecture and the floor to ceiling glass throughout. The rear covered balcony takes advantage of maximizing the views with glass railings and free spanned structure. The bow of the balcony juts out like a ship breaking free from the rear frame to become the second level scenic overlook. This overlook is rivaled by the full roof top terrace that is made up of wood decking and grass putting green which has a 360 degree panorama of the surroundings.
The floor plan is a reverse style plan with the secondary bedrooms and rooms on the first floor and the great room, kitchen and master bedroom on the second floor to maximize the views in the most used rooms of the house. The residence accomplishes the goals in which were set forth by creating modern design in scale, warmth, form and function.
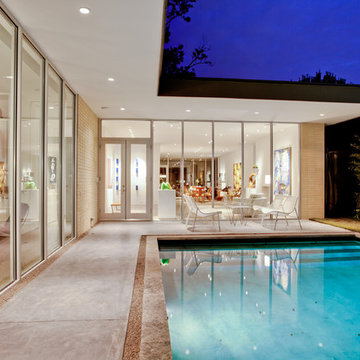
Design ideas for a medium sized midcentury courtyard rectangular swimming pool in Dallas with concrete slabs.
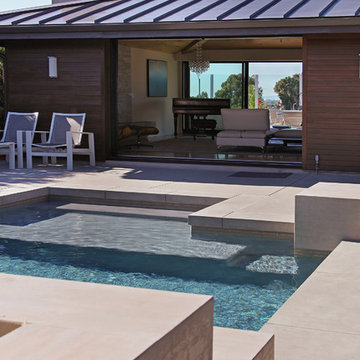
Photography by Aidin Mariscal
Design ideas for a medium sized modern courtyard custom shaped swimming pool in Orange County with concrete slabs.
Design ideas for a medium sized modern courtyard custom shaped swimming pool in Orange County with concrete slabs.
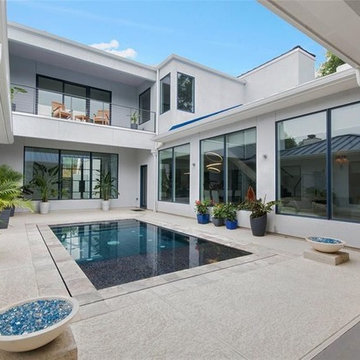
Inspiration for a medium sized contemporary courtyard rectangular infinity swimming pool in Houston with stamped concrete.
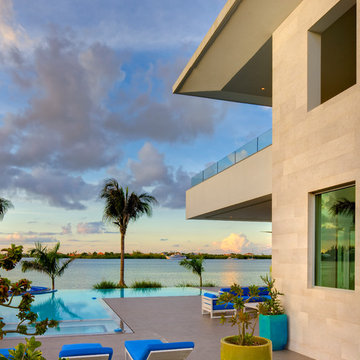
Patrick Coulie Photography
This is an example of a medium sized contemporary courtyard l-shaped infinity swimming pool in Albuquerque.
This is an example of a medium sized contemporary courtyard l-shaped infinity swimming pool in Albuquerque.
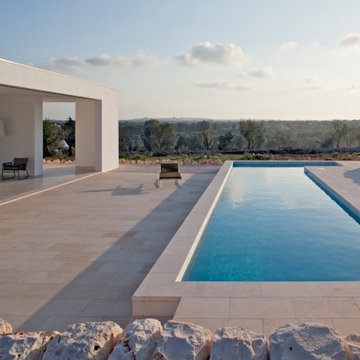
Piscina panoramica
Inspiration for a medium sized modern courtyard l-shaped above ground swimming pool in Other with natural stone paving.
Inspiration for a medium sized modern courtyard l-shaped above ground swimming pool in Other with natural stone paving.
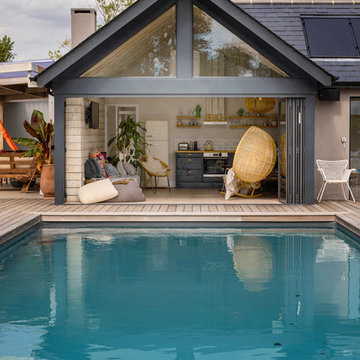
Design ideas for a medium sized coastal courtyard rectangular swimming pool in Sussex with a pool house and decking.
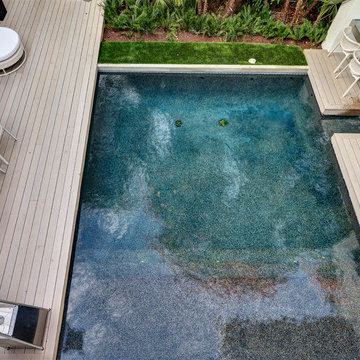
Azalea is The 2012 New American Home as commissioned by the National Association of Home Builders and was featured and shown at the International Builders Show and in Florida Design Magazine, Volume 22; No. 4; Issue 24-12. With 4,335 square foot of air conditioned space and a total under roof square footage of 5,643 this home has four bedrooms, four full bathrooms, and two half bathrooms. It was designed and constructed to achieve the highest level of “green” certification while still including sophisticated technology such as retractable window shades, motorized glass doors and a high-tech surveillance system operable just by the touch of an iPad or iPhone. This showcase residence has been deemed an “urban-suburban” home and happily dwells among single family homes and condominiums. The two story home brings together the indoors and outdoors in a seamless blend with motorized doors opening from interior space to the outdoor space. Two separate second floor lounge terraces also flow seamlessly from the inside. The front door opens to an interior lanai, pool, and deck while floor-to-ceiling glass walls reveal the indoor living space. An interior art gallery wall is an entertaining masterpiece and is completed by a wet bar at one end with a separate powder room. The open kitchen welcomes guests to gather and when the floor to ceiling retractable glass doors are open the great room and lanai flow together as one cohesive space. A summer kitchen takes the hospitality poolside.
Awards:
2012 Golden Aurora Award – “Best of Show”, Southeast Building Conference
– Grand Aurora Award – “Best of State” – Florida
– Grand Aurora Award – Custom Home, One-of-a-Kind $2,000,001 – $3,000,000
– Grand Aurora Award – Green Construction Demonstration Model
– Grand Aurora Award – Best Energy Efficient Home
– Grand Aurora Award – Best Solar Energy Efficient House
– Grand Aurora Award – Best Natural Gas Single Family Home
– Aurora Award, Green Construction – New Construction over $2,000,001
– Aurora Award – Best Water-Wise Home
– Aurora Award – Interior Detailing over $2,000,001
2012 Parade of Homes – “Grand Award Winner”, HBA of Metro Orlando
– First Place – Custom Home
2012 Major Achievement Award, HBA of Metro Orlando
– Best Interior Design
2012 Orlando Home & Leisure’s:
– Outdoor Living Space of the Year
– Specialty Room of the Year
2012 Gold Nugget Awards, Pacific Coast Builders Conference
– Grand Award, Indoor/Outdoor Space
– Merit Award, Best Custom Home 3,000 – 5,000 sq. ft.
2012 Design Excellence Awards, Residential Design & Build magazine
– Best Custom Home 4,000 – 4,999 sq ft
– Best Green Home
– Best Outdoor Living
– Best Specialty Room
– Best Use of Technology
2012 Residential Coverings Award, Coverings Show
2012 AIA Orlando Design Awards
– Residential Design, Award of Merit
– Sustainable Design, Award of Merit
2012 American Residential Design Awards, AIBD
– First Place – Custom Luxury Homes, 4,001 – 5,000 sq ft
– Second Place – Green Design
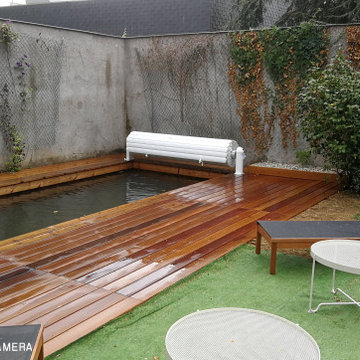
Création d'une piscine de 8.50 m x 2.50 x 1.45 m de profondeur avec liner invisible, garantie du liner 20 ans
Medium sized traditional courtyard rectangular natural swimming pool in Nantes with decking.
Medium sized traditional courtyard rectangular natural swimming pool in Nantes with decking.
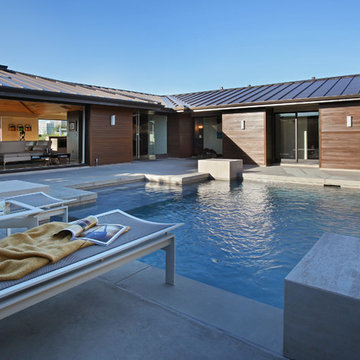
Photography by Aidin Mariscal
Inspiration for a medium sized modern courtyard custom shaped swimming pool in Orange County with a water feature and concrete slabs.
Inspiration for a medium sized modern courtyard custom shaped swimming pool in Orange County with a water feature and concrete slabs.
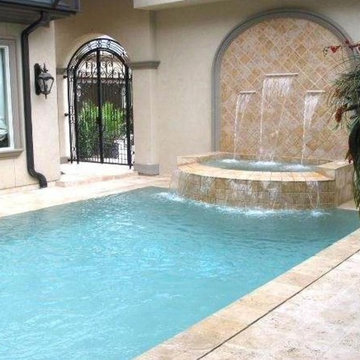
A stunning, inner-courtyard fountain pool featuring Authentic Durango Ancient Sol™, Authentic Durango Veracruz™ and Durango Noche™ HF.
Medium sized mediterranean courtyard rectangular lengths swimming pool in Phoenix with a water feature and tiled flooring.
Medium sized mediterranean courtyard rectangular lengths swimming pool in Phoenix with a water feature and tiled flooring.
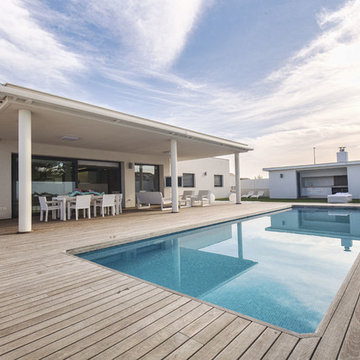
Espacio de relajación, terraza con piscina, suelo exterior tarima de madera y barbacoa integrada.
oscar alegre fotografo
Photo of a medium sized modern courtyard custom shaped lengths swimming pool in Other with a pool house and decking.
Photo of a medium sized modern courtyard custom shaped lengths swimming pool in Other with a pool house and decking.
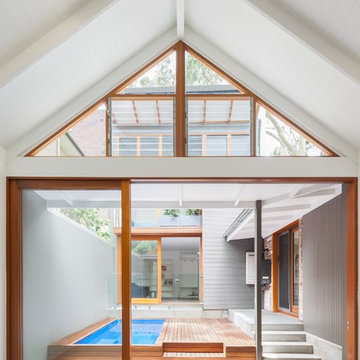
Katherine Lu
Inspiration for a medium sized scandi courtyard lengths swimming pool in Sydney with decking.
Inspiration for a medium sized scandi courtyard lengths swimming pool in Sydney with decking.
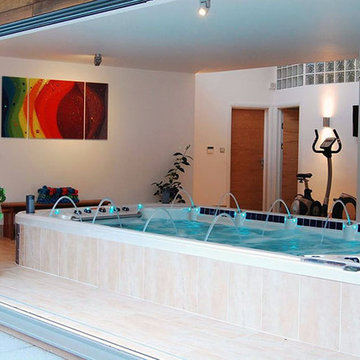
Inspiration for a medium sized contemporary courtyard rectangular above ground hot tub in Orange County with decking.
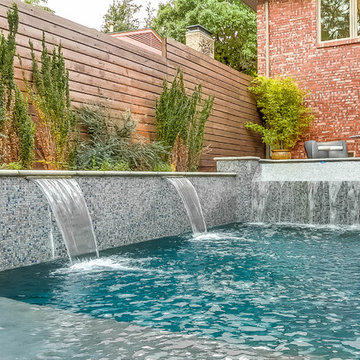
Gorgeous modern pool and spa with custom glass tile veneer, sheer descents, precast coping, tanning ledge, Caspian Sea Designer Series Sunstone plaster, and large spillway from the raised spa.
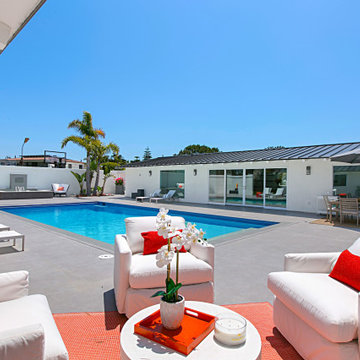
Photo of a medium sized contemporary courtyard rectangular lengths swimming pool in San Diego with concrete paving.
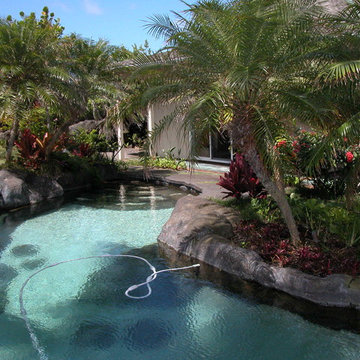
Medium sized world-inspired courtyard kidney-shaped natural swimming pool in Hawaii with a water feature and stamped concrete.
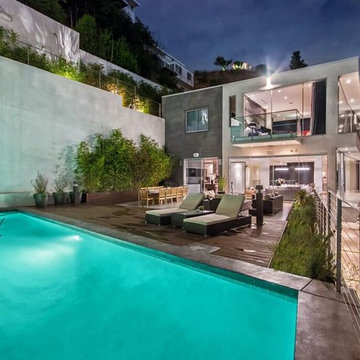
Design ideas for a medium sized contemporary courtyard rectangular lengths swimming pool in Los Angeles with concrete slabs.
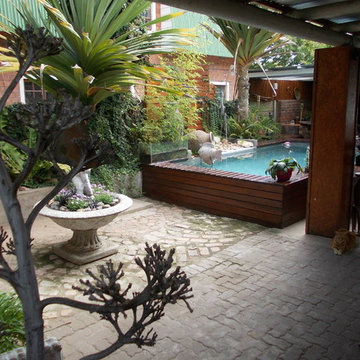
Peter B
Photo of a medium sized rustic courtyard rectangular above ground swimming pool in Other with a water feature and decking.
Photo of a medium sized rustic courtyard rectangular above ground swimming pool in Other with a water feature and decking.
Medium Sized Courtyard Swimming Pool Ideas and Designs
3