Medium Sized Dining Room with a Wood Burning Stove Ideas and Designs
Refine by:
Budget
Sort by:Popular Today
81 - 100 of 953 photos
Item 1 of 3
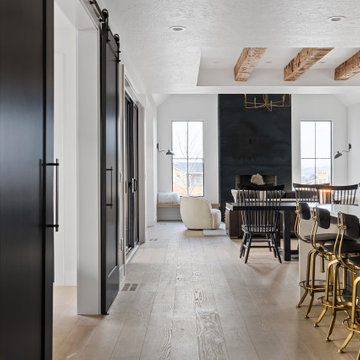
Lauren Smyth designs over 80 spec homes a year for Alturas Homes! Last year, the time came to design a home for herself. Having trusted Kentwood for many years in Alturas Homes builder communities, Lauren knew that Brushed Oak Whisker from the Plateau Collection was the floor for her!
She calls the look of her home ‘Ski Mod Minimalist’. Clean lines and a modern aesthetic characterizes Lauren's design style, while channeling the wild of the mountains and the rivers surrounding her hometown of Boise.
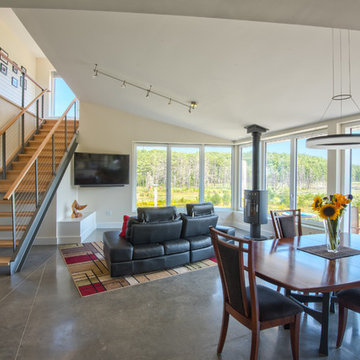
Context
Norbert and Robin had dreamed of retiring in a Passive House-certified home overlooking the Lubberland Creek Preserve in Southeastern New Hampshire, and they’d done their homework. They were interested in using four integrated Zehnder America (www.zehnderamerica.com) technologies to make the 1,900 square foot home extremely energy efficient.
They didn’t miss any opportunity to innovate or raise the bar on sustainable design. Our goals were focused on guaranteeing their comfort in every season, saving them money on a fixed income, and reducing the home’s overall impact on the environment as much as possible.
Response
The home faces directly south and captures sunlight all winter under tall and vaulted ceilings and a continuous band of slim-lined, Italian triple-pane windows and doors that provide gorgeous views of the wild preserve. A second-story office nook and clerestory provide even deeper views, with a little more privacy.
Zehnder, which previously sold its innovative products only in Europe, took on the project as a test house. We designed around Zehnder’s vent-based systems, including a geothermal heat loop that heats and cools incoming air, a heat pump cooling system, electric towel-warmer radiators in the bathrooms, and a highly efficient energy recovery ventilator, which recycles heat and minimizes the need for air conditioning. The house effectively has no conventional heating system—and doesn’t need it. We also looked for efficiencies and smart solutions everywhere, from the lights to the windows to the insulation.
The kitchen exhaust hood eliminates, cleans, and recirculates cooking fumes in the home’s unique kitchen, custom-designed to match the ways Norbert likes to prepare meals. There are several countertop heights so they can prep and clean comfortably, and the eat-in kitchen also has two seating heights so people can sit and socialize while they’re working on dinner. An adjacent screened porch greets guests and opens to the view.
A roof-mounted solar system helps to ensure that the home generates more energy than it consumes—helped by features such as a heat pump water heater, superinsulation, LED lights and a polished concrete floor that helps regulate indoor temperatures.
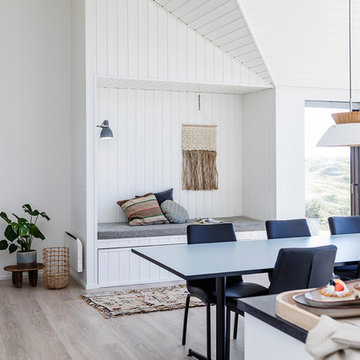
Andre Fotografi
This is an example of a medium sized scandi dining room in Other with white walls, light hardwood flooring, a wood burning stove and brown floors.
This is an example of a medium sized scandi dining room in Other with white walls, light hardwood flooring, a wood burning stove and brown floors.
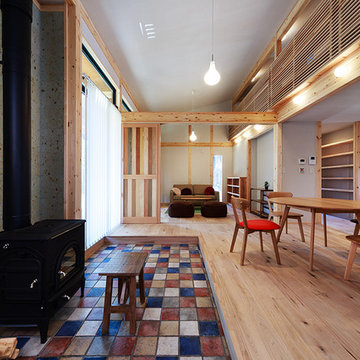
ワタナベスタジオ・渡辺重任
This is an example of a medium sized contemporary open plan dining room in Other with grey walls, light hardwood flooring and a wood burning stove.
This is an example of a medium sized contemporary open plan dining room in Other with grey walls, light hardwood flooring and a wood burning stove.
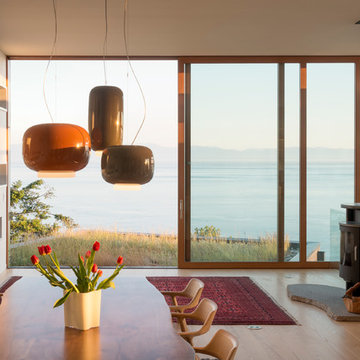
Eirik Johnson
Photo of a medium sized contemporary open plan dining room in Seattle with white walls, light hardwood flooring, a wood burning stove, a stone fireplace surround and brown floors.
Photo of a medium sized contemporary open plan dining room in Seattle with white walls, light hardwood flooring, a wood burning stove, a stone fireplace surround and brown floors.
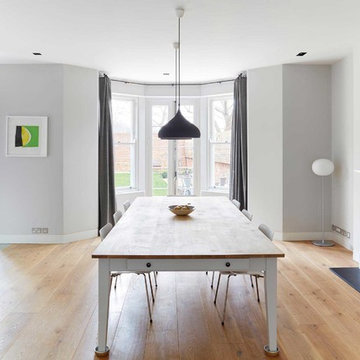
Medium sized modern kitchen/dining room in London with grey walls, light hardwood flooring, a wood burning stove and a stone fireplace surround.
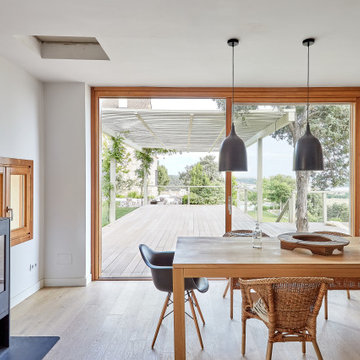
Fotografía: Carla Capdevila / © Houzz España 2019
Inspiration for a medium sized mediterranean dining room in Other with white walls, light hardwood flooring, a wood burning stove, a metal fireplace surround and beige floors.
Inspiration for a medium sized mediterranean dining room in Other with white walls, light hardwood flooring, a wood burning stove, a metal fireplace surround and beige floors.
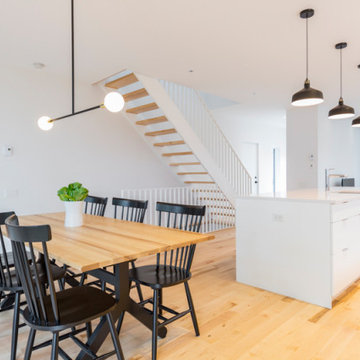
Salle à manger et cuisine scandinave
Inspiration for a medium sized scandinavian open plan dining room in Other with white walls, light hardwood flooring, a wood burning stove, a metal fireplace surround and brown floors.
Inspiration for a medium sized scandinavian open plan dining room in Other with white walls, light hardwood flooring, a wood burning stove, a metal fireplace surround and brown floors.
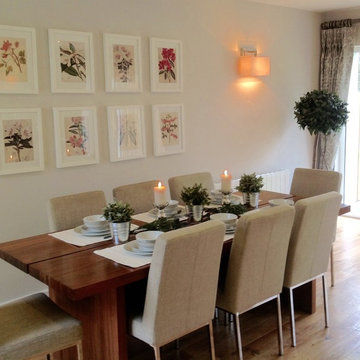
Deirdre Hardiman
Design ideas for a medium sized contemporary open plan dining room in Palma de Mallorca with grey walls, medium hardwood flooring, a wood burning stove and a stone fireplace surround.
Design ideas for a medium sized contemporary open plan dining room in Palma de Mallorca with grey walls, medium hardwood flooring, a wood burning stove and a stone fireplace surround.
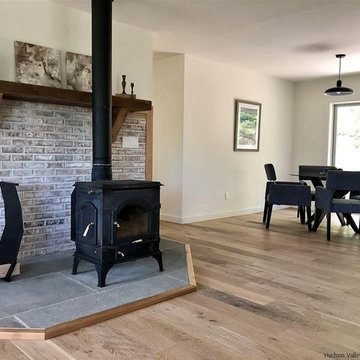
This is an example of a medium sized contemporary open plan dining room in New York with white walls, light hardwood flooring, a wood burning stove, a metal fireplace surround and beige floors.
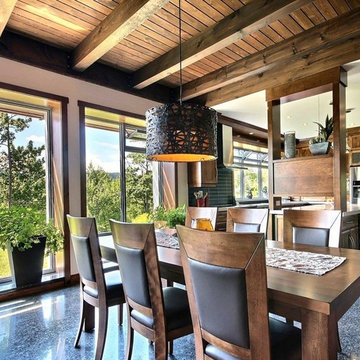
Inspiration for a medium sized contemporary open plan dining room in Montreal with white walls, concrete flooring, grey floors, a wood burning stove and a brick fireplace surround.
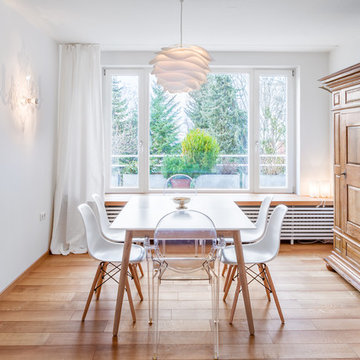
Innenarchitekt: Philipp Moll
Fotograf: Andreas Jekic
Design ideas for a medium sized scandinavian open plan dining room in Munich with white walls, light hardwood flooring and a wood burning stove.
Design ideas for a medium sized scandinavian open plan dining room in Munich with white walls, light hardwood flooring and a wood burning stove.
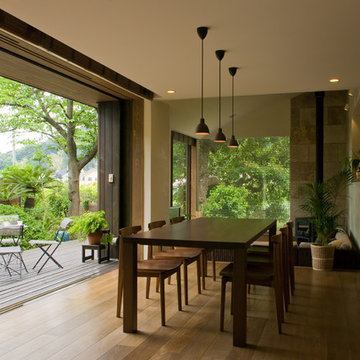
Design ideas for a medium sized world-inspired open plan dining room in Other with white walls, medium hardwood flooring, a wood burning stove, a stone fireplace surround and brown floors.
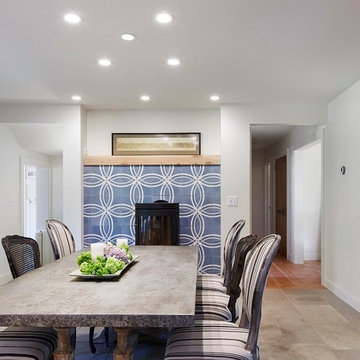
Photography by Corey Gaffer
Design ideas for a medium sized scandi kitchen/dining room in Minneapolis with white walls, limestone flooring, a wood burning stove, a tiled fireplace surround and feature lighting.
Design ideas for a medium sized scandi kitchen/dining room in Minneapolis with white walls, limestone flooring, a wood burning stove, a tiled fireplace surround and feature lighting.

Design ideas for a medium sized contemporary kitchen/dining room in Other with white walls, a wood burning stove, a brick fireplace surround and brown floors.

各フロアがスキップしてつながる様子。色んな方向から光が入ります。
photo : Shigeo Ogawa
Medium sized modern kitchen/dining room in Other with white walls, plywood flooring, a wood burning stove, a brick fireplace surround, brown floors, a timber clad ceiling and tongue and groove walls.
Medium sized modern kitchen/dining room in Other with white walls, plywood flooring, a wood burning stove, a brick fireplace surround, brown floors, a timber clad ceiling and tongue and groove walls.
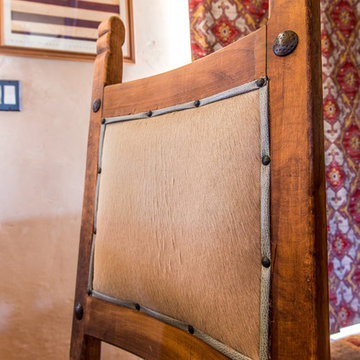
Multiple fabrics detail the antique chairs with rustic nailheads.
Inspiration for a medium sized kitchen/dining room in Salt Lake City with beige walls, concrete flooring, a wood burning stove, a concrete fireplace surround and red floors.
Inspiration for a medium sized kitchen/dining room in Salt Lake City with beige walls, concrete flooring, a wood burning stove, a concrete fireplace surround and red floors.
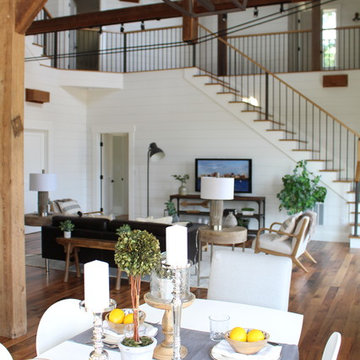
Staging an open floor plan kitchen eat-in is always helpful for buyers to understand furniture placement and the scale of the space.
Inspiration for a medium sized farmhouse kitchen/dining room in Boston with white walls, medium hardwood flooring, a wood burning stove, a tiled fireplace surround and brown floors.
Inspiration for a medium sized farmhouse kitchen/dining room in Boston with white walls, medium hardwood flooring, a wood burning stove, a tiled fireplace surround and brown floors.
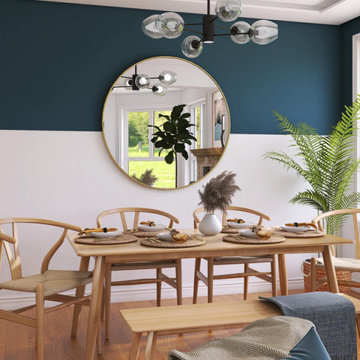
This is an example of a medium sized retro open plan dining room in Hampshire with blue walls, laminate floors, a wood burning stove, a tiled fireplace surround, brown floors and feature lighting.
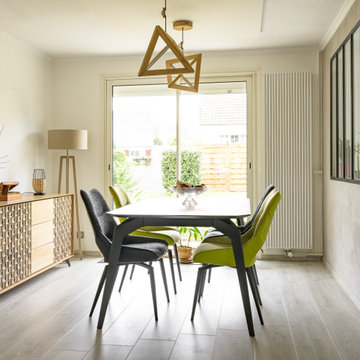
Réaménagement complet, dans un volume en enfilade, d'un salon et salle à manger. Mix et association de deux styles en opposition : exotique / ethnique (objets souvenirs rapportés de nombreux voyages) et style contemporain, un nouveau mobilier à l'allure et aux lignes bien plus contemporaine pour une ambiance majoritairement neutre et boisée, mais expressive.
Etude de l'agencement global afin d'une part de préserver un confort de circulation, et d'autre part d'alléger visuellement l'espace. Pose d'un poêle à bois central, et intégration à l'espace avec le dessin d'une petite bibliothèque composée de tablettes, ayant pour usage d'acceuillir et mettre en valeur les objets décoratifs. Création d'une verrière entre la cuisine et la salle à manger afin d'ouvrir l'espace et d'apporter de la luminosité ainsi qu'une touche contemporaine.
Design de l'espace salle à manger dans un esprit contemporain avec quelques touches de couleur, et placement du mobilier permettant une circulaion fluide. Design du salon avec placement d'un grand canapé confortable, et choix des autres mobiliers en associant matériaux de caractère, mais sans dégager de sensation trop massive.
Le mobilier et les luminaires ont été choisis selon les détails de leur dessin pour s'accorder avec la décoration plus exotique.
Medium Sized Dining Room with a Wood Burning Stove Ideas and Designs
5