Medium Sized Entrance with a Wallpapered Ceiling Ideas and Designs
Refine by:
Budget
Sort by:Popular Today
161 - 180 of 508 photos
Item 1 of 3
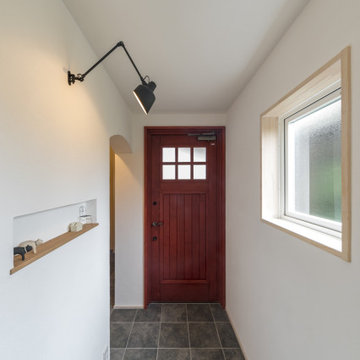
Photo of a medium sized world-inspired front door in Other with white walls, ceramic flooring, a single front door, a red front door, grey floors, a wallpapered ceiling and wallpapered walls.
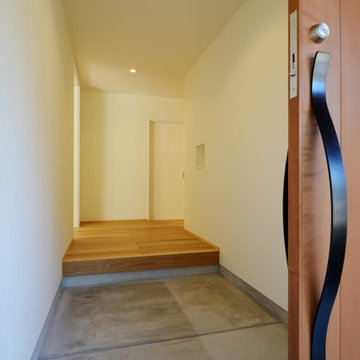
アイアンを加工した個性的な手摺を取り付けた木製の玄関引戸のあるエントランス。土間部分を広めにとり、脇にお子様のベビーカーや、遊具を置けるようにしました。
Design ideas for a medium sized scandinavian hallway in Other with white walls, concrete flooring, a sliding front door, a medium wood front door, grey floors, a wallpapered ceiling and wallpapered walls.
Design ideas for a medium sized scandinavian hallway in Other with white walls, concrete flooring, a sliding front door, a medium wood front door, grey floors, a wallpapered ceiling and wallpapered walls.
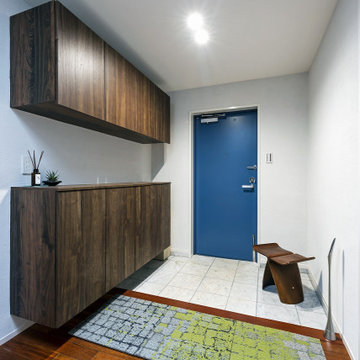
Inspiration for a medium sized modern entrance in Fukuoka with white walls, marble flooring, a blue front door, white floors and a wallpapered ceiling.
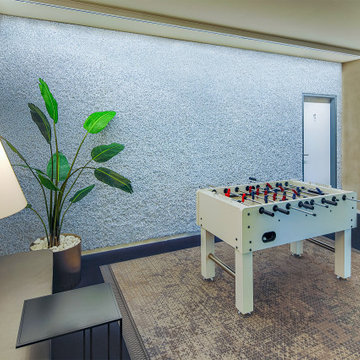
Aus dem zuvor sehr dunklen und wenig einladenden Eingangsbereich wurde ein gut ausgeleuchteter und freundlicher Bereich, der die Mitarbeiter des Unternehmens einlädt zu socializen und Gästen die Möglichkeit gibt in einem besonderen Ambiente zu warten.
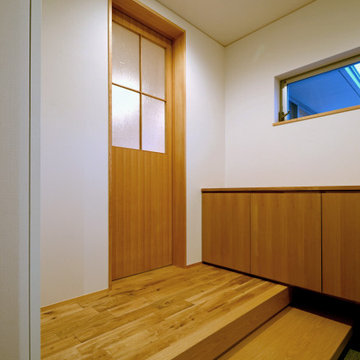
「成岩の家」のリ玄関ホールです。
Photo of a medium sized modern entrance with white walls, medium hardwood flooring, a double front door, a light wood front door, a wallpapered ceiling and wallpapered walls.
Photo of a medium sized modern entrance with white walls, medium hardwood flooring, a double front door, a light wood front door, a wallpapered ceiling and wallpapered walls.
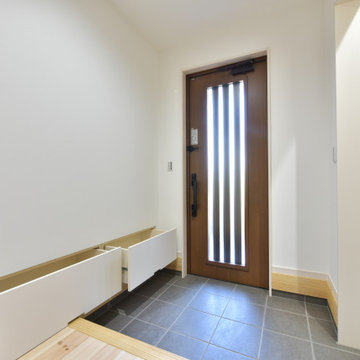
玄関の壁の向こうは和室です。小上がりにした分、玄関側にも収納が出来ました。何かと便利な収納です。
Medium sized hallway in Nagoya with white walls, ceramic flooring, a single front door, a brown front door, black floors, a wallpapered ceiling and wallpapered walls.
Medium sized hallway in Nagoya with white walls, ceramic flooring, a single front door, a brown front door, black floors, a wallpapered ceiling and wallpapered walls.
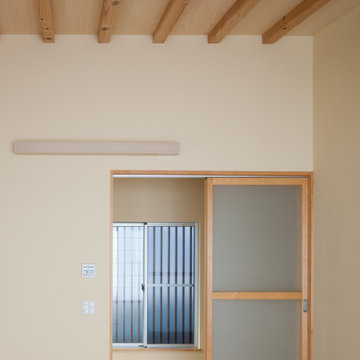
リビングより玄関ホールを見る。玄関脇にある大きな邂逅は明かりとり。セキュリティーのため木格子がついている。
Medium sized hallway in Other with beige walls, light hardwood flooring, a sliding front door, a brown front door, a wallpapered ceiling and wood walls.
Medium sized hallway in Other with beige walls, light hardwood flooring, a sliding front door, a brown front door, a wallpapered ceiling and wood walls.
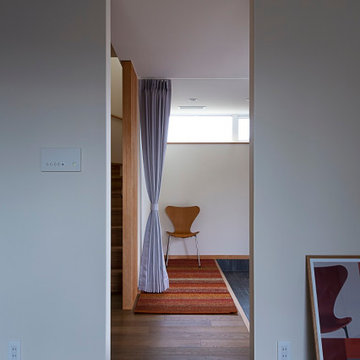
リビングから玄関を見る。カーテンで広い玄関を仕切り、納戸としても使用します。
Inspiration for a medium sized scandi hallway in Other with ceramic flooring, a single front door, a metal front door, grey floors, a wallpapered ceiling and wallpapered walls.
Inspiration for a medium sized scandi hallway in Other with ceramic flooring, a single front door, a metal front door, grey floors, a wallpapered ceiling and wallpapered walls.
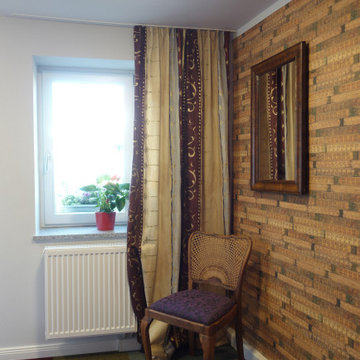
Eingangsbereich mit Sauberlaufzone und Tretfordbelag, Designertapete mit Zollstöcken als Anlehnung an die ehemalige Werkstatttnutzung. Ein antiker Spiegel und Stuhl im Chippendale-Stil, sowie Desigernvorhänge, sorgen für ein wohnliches Ambiente.
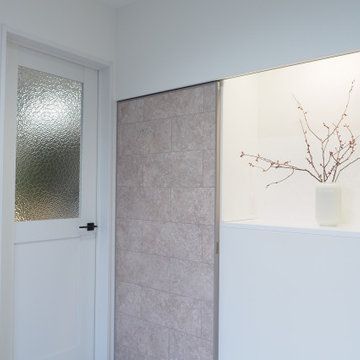
玄関ホールの扉を開くと、リビングダイニングが広がります。扉のノブをマットブラックにすることで、空間が引き締まります。
Photo of a medium sized bohemian hallway in Other with white walls, ceramic flooring, a sliding front door, a white front door, grey floors, a wallpapered ceiling and wallpapered walls.
Photo of a medium sized bohemian hallway in Other with white walls, ceramic flooring, a sliding front door, a white front door, grey floors, a wallpapered ceiling and wallpapered walls.
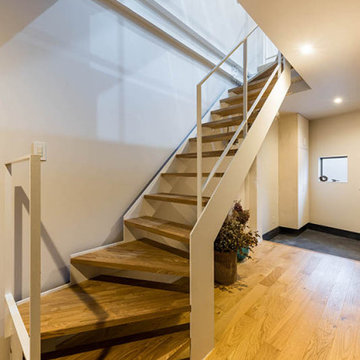
鉄骨造3階建のリノベーションプロジェクト
Inspiration for a medium sized contemporary hallway in Osaka with white walls, a wallpapered ceiling and wallpapered walls.
Inspiration for a medium sized contemporary hallway in Osaka with white walls, a wallpapered ceiling and wallpapered walls.

リビングと庭をつなぐウッドデッキがほしい。
ひろくおおきなLDKでくつろぎたい。
家事動線をギュっとまとめて楽になるように。
こどもたちが遊べる小さなタタミコーナー。
無垢フローリングは節の少ないオークフロアを。
家族みんなで動線を考え、たったひとつ間取りにたどり着いた。
光と風を取り入れ、快適に暮らせるようなつくりを。
そんな理想を取り入れた建築計画を一緒に考えました。
そして、家族の想いがまたひとつカタチになりました。
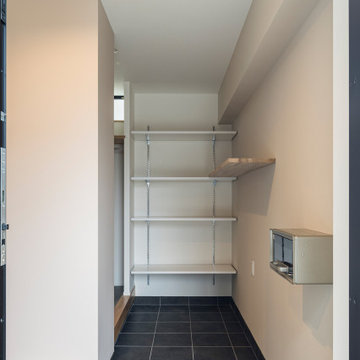
玄関奥、そのままパントリー~キッチンへ
Design ideas for a medium sized contemporary hallway in Other with white walls, slate flooring, a single front door, a light wood front door, grey floors, a wallpapered ceiling and wallpapered walls.
Design ideas for a medium sized contemporary hallway in Other with white walls, slate flooring, a single front door, a light wood front door, grey floors, a wallpapered ceiling and wallpapered walls.
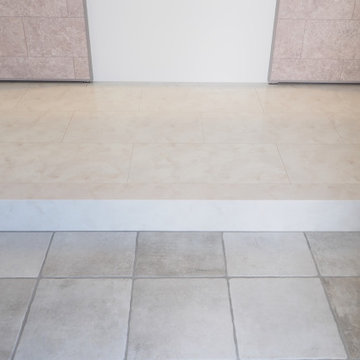
オーナー様がこだわった玄関ホール。
同じ系統の色合いにし統一感を出しました。
Medium sized bohemian hallway in Other with white walls, ceramic flooring, a sliding front door, a white front door, grey floors, a wallpapered ceiling and wallpapered walls.
Medium sized bohemian hallway in Other with white walls, ceramic flooring, a sliding front door, a white front door, grey floors, a wallpapered ceiling and wallpapered walls.
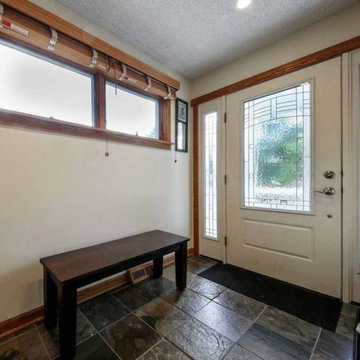
This is an example of a medium sized classic front door in Chicago with white walls, ceramic flooring, a single front door, a white front door, multi-coloured floors, a wallpapered ceiling and wainscoting.
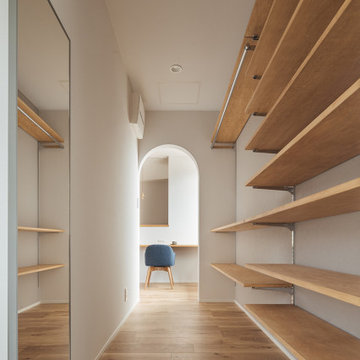
アーチ開口のあるシューズインクローゼット。
姿鏡もあり、出かける前は身だしなみチェックができ気分よくお出かけができそうです。
Inspiration for a medium sized hallway in Other with white walls, grey floors, a wallpapered ceiling and wallpapered walls.
Inspiration for a medium sized hallway in Other with white walls, grey floors, a wallpapered ceiling and wallpapered walls.
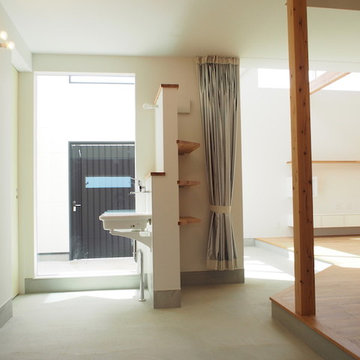
広い土間の玄関です。トイレと手洗いがあり、土間はリビングまで続いています。
Design ideas for a medium sized modern hallway in Other with white walls, a single front door, a black front door, grey floors, a wallpapered ceiling and wallpapered walls.
Design ideas for a medium sized modern hallway in Other with white walls, a single front door, a black front door, grey floors, a wallpapered ceiling and wallpapered walls.

Design ideas for a medium sized modern hallway in Nagoya with grey walls, medium hardwood flooring, a single front door, a black front door, brown floors and a wallpapered ceiling.
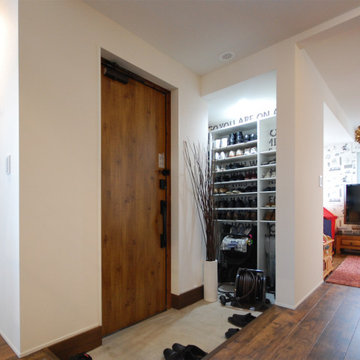
収納量豊富なシューズクローク
This is an example of a medium sized rustic boot room in Other with white walls, concrete flooring, a single front door, a dark wood front door, grey floors, a wallpapered ceiling and wallpapered walls.
This is an example of a medium sized rustic boot room in Other with white walls, concrete flooring, a single front door, a dark wood front door, grey floors, a wallpapered ceiling and wallpapered walls.
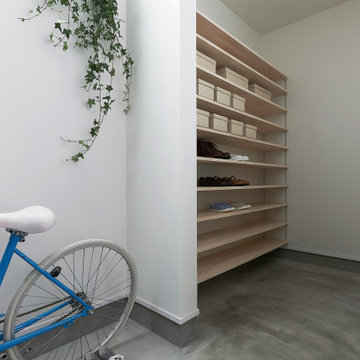
Design ideas for a medium sized scandi hallway in Other with black walls, concrete flooring, a single front door, a black front door, grey floors, a wallpapered ceiling and wallpapered walls.
Medium Sized Entrance with a Wallpapered Ceiling Ideas and Designs
9