Medium Sized Entrance with a Wallpapered Ceiling Ideas and Designs
Refine by:
Budget
Sort by:Popular Today
141 - 160 of 508 photos
Item 1 of 3
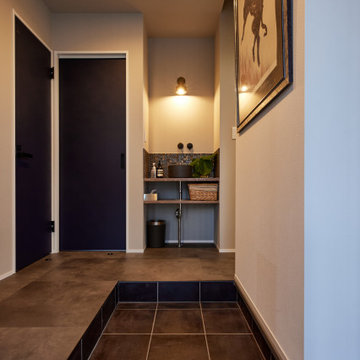
玄関正面には、お気に入りの手洗い。
帰宅した時の手洗いとしての機能性と見た目にもこだわりがあります。
お気に入りの陶器、壁出し水栓、タイルを使うことで、素敵な空気感を演出しています。
Photo of a medium sized modern hallway in Other with white walls, ceramic flooring, a single front door, a brown front door, black floors, a wallpapered ceiling and wallpapered walls.
Photo of a medium sized modern hallway in Other with white walls, ceramic flooring, a single front door, a brown front door, black floors, a wallpapered ceiling and wallpapered walls.
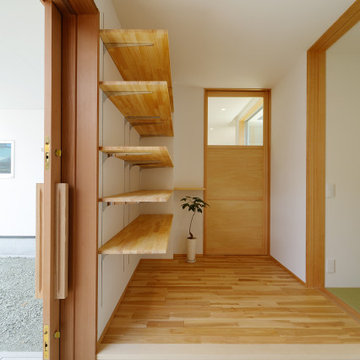
オリジナルの製作引戸を取り付けた玄関は木のぬくもりあふれる優しい空間となりました。脇には、造り付けの造作ベンチを設置し、靴の履き替えが容易にできるように配慮しています。ベンチの横には、郵便物を屋内から取り込むことができるよう、郵便受けを設けました。
Photo of a medium sized scandi front door in Other with white walls, medium hardwood flooring, a sliding front door, a medium wood front door, beige floors, a wallpapered ceiling and wallpapered walls.
Photo of a medium sized scandi front door in Other with white walls, medium hardwood flooring, a sliding front door, a medium wood front door, beige floors, a wallpapered ceiling and wallpapered walls.
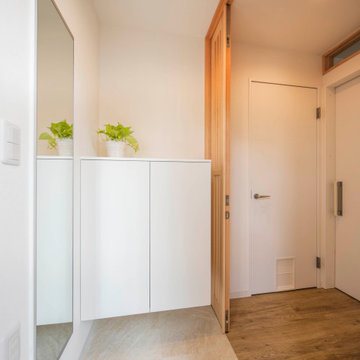
不動前の家
猫が飛び出ていかない様に、格子の扉付き玄関。
猫と住む、多頭飼いのお住まいです。
株式会社小木野貴光アトリエ一級建築士建築士事務所
https://www.ogino-a.com/
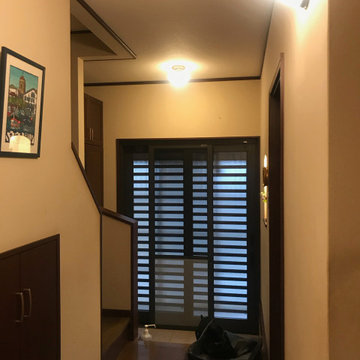
BEFORE写真、玄関。写真左手の階段のぼり口と下駄箱まわりが暗く感じました。
This is an example of a medium sized bohemian hallway in Kyoto with beige walls, porcelain flooring, a sliding front door, a black front door, black floors, a wallpapered ceiling and wallpapered walls.
This is an example of a medium sized bohemian hallway in Kyoto with beige walls, porcelain flooring, a sliding front door, a black front door, black floors, a wallpapered ceiling and wallpapered walls.
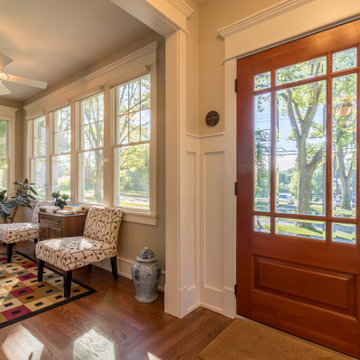
This is an example of a medium sized country front door in Chicago with yellow walls, medium hardwood flooring, a single front door, a brown front door, brown floors, a wallpapered ceiling, tongue and groove walls and feature lighting.
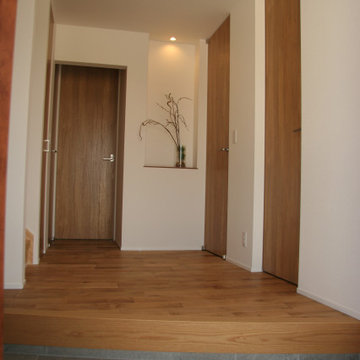
Design ideas for a medium sized hallway in Other with white walls, terracotta flooring, a double front door, a medium wood front door, grey floors, a wallpapered ceiling and wallpapered walls.
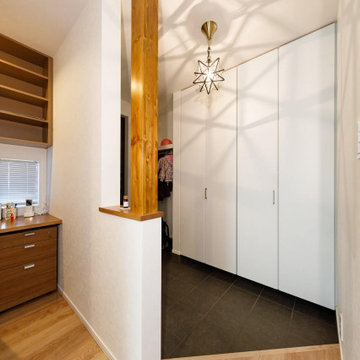
大きな土間収納を設けた玄関。省スペース設計のオープンなつくりとしたことで、コンパクトでも開放感と充分な収納を確保しました。
Inspiration for a medium sized industrial boot room in Tokyo Suburbs with white walls, concrete flooring, a black front door, grey floors, a wallpapered ceiling and wallpapered walls.
Inspiration for a medium sized industrial boot room in Tokyo Suburbs with white walls, concrete flooring, a black front door, grey floors, a wallpapered ceiling and wallpapered walls.
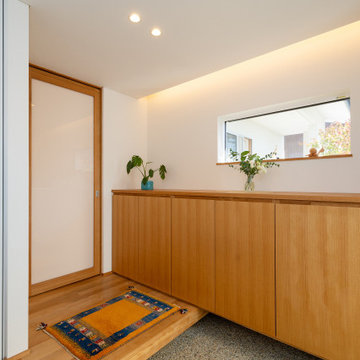
「蒲郡本町の家」の玄関ホールです。下足収納の他にアウトドア用の大きな収納を備えてます。
Design ideas for a medium sized entrance in Other with white walls, a sliding front door, a medium wood front door, grey floors, a wallpapered ceiling and wallpapered walls.
Design ideas for a medium sized entrance in Other with white walls, a sliding front door, a medium wood front door, grey floors, a wallpapered ceiling and wallpapered walls.
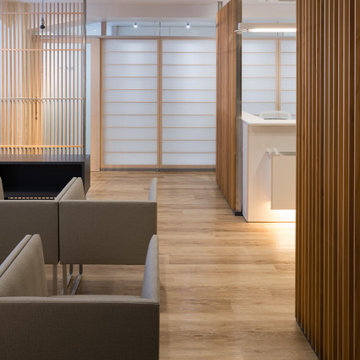
待合空間−2
Inspiration for a medium sized contemporary vestibule in Tokyo with white walls, vinyl flooring, a sliding front door, a glass front door, brown floors, a wallpapered ceiling and wallpapered walls.
Inspiration for a medium sized contemporary vestibule in Tokyo with white walls, vinyl flooring, a sliding front door, a glass front door, brown floors, a wallpapered ceiling and wallpapered walls.
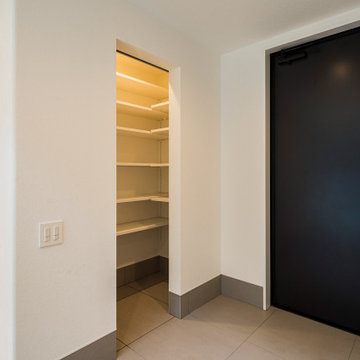
Inspiration for a medium sized boot room in Yokohama with white walls, granite flooring, a single front door, a black front door, grey floors, a wallpapered ceiling and wallpapered walls.
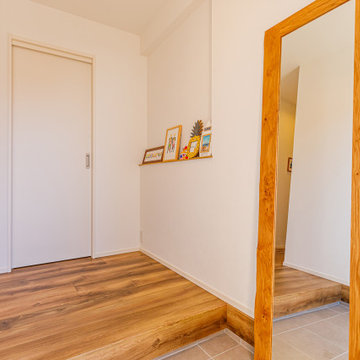
Photo of a medium sized world-inspired hallway in Other with white walls, dark hardwood flooring, a single front door, a dark wood front door, brown floors, a wallpapered ceiling and wallpapered walls.
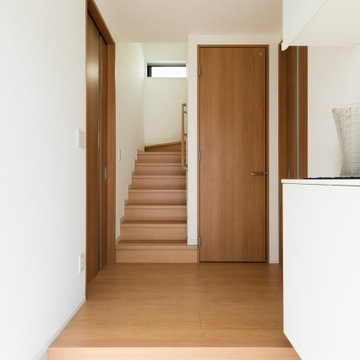
玄関扉を開くと、2階に続く階段が見える。右の扉はリビングに続き、左の扉は洗面室へ続く。ミニマムな空間の中にシンプルな動線を構成。
Medium sized modern foyer in Tokyo with white walls, porcelain flooring, a single front door, a medium wood front door, grey floors, a wallpapered ceiling and wallpapered walls.
Medium sized modern foyer in Tokyo with white walls, porcelain flooring, a single front door, a medium wood front door, grey floors, a wallpapered ceiling and wallpapered walls.
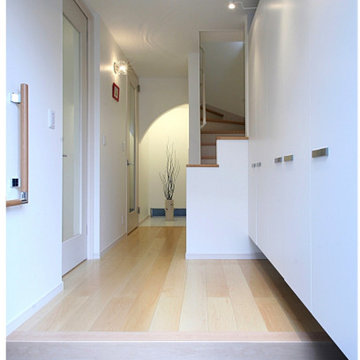
Photo of a medium sized modern hallway in Tokyo with white walls, medium hardwood flooring, a single front door, a brown front door, grey floors and a wallpapered ceiling.
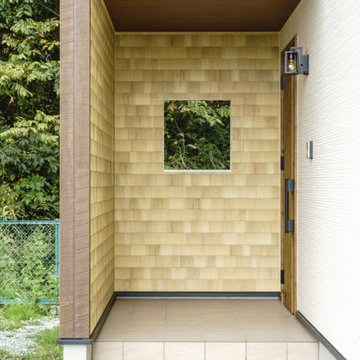
将来までずっと暮らせる平屋に住みたい。
キャンプ用品や山の道具をしまう土間がほしい。
お気に入りの場所は軒が深めのつながるウッドデッキ。
南側には沢山干せるサンルームとスロップシンク。
ロフトと勾配天井のリビングを繋げて遊び心を。
4.5畳の和室もちょっと休憩するのに丁度いい。
家族みんなで動線を考え、快適な間取りに。
沢山の理想を詰め込み、たったひとつ建築計画を考えました。
そして、家族の想いがまたひとつカタチになりました。
家族構成:夫婦30代+子供1人
施工面積:104.34㎡ ( 31.56 坪)
竣工:2021年 9月
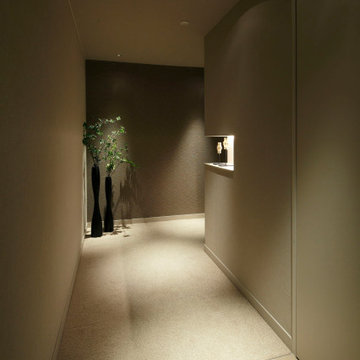
玄関は窓がなく暗い事を演出として利用しています。暗く絞った廊下を抜けると公園に開放的なリビングに至ります。
Inspiration for a medium sized modern hallway in Tokyo with beige walls, carpet, a single front door, a brown front door, beige floors, a wallpapered ceiling and wallpapered walls.
Inspiration for a medium sized modern hallway in Tokyo with beige walls, carpet, a single front door, a brown front door, beige floors, a wallpapered ceiling and wallpapered walls.
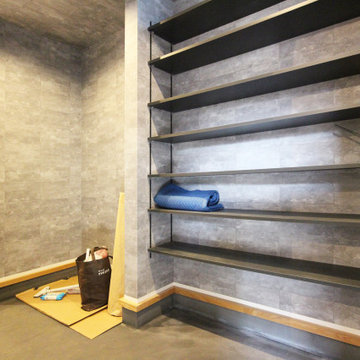
玄関から続く広い土間収納は洗面脱衣室へと繋がる動線で便利!
Photo of a medium sized modern entrance in Other with grey walls, concrete flooring, grey floors, a wallpapered ceiling and wallpapered walls.
Photo of a medium sized modern entrance in Other with grey walls, concrete flooring, grey floors, a wallpapered ceiling and wallpapered walls.
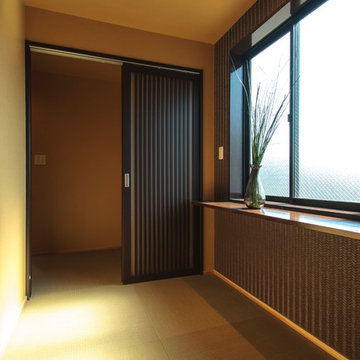
エントランスからお部屋の入口はブラックの引き戸で和モダンテイスト
This is an example of a medium sized world-inspired foyer in Other with a wallpapered ceiling and wallpapered walls.
This is an example of a medium sized world-inspired foyer in Other with a wallpapered ceiling and wallpapered walls.
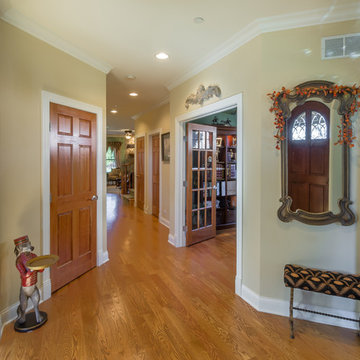
The front door opens to a spacious entry hall with coat closet, access to the formal parlor and dining rooms, with views to the den and family room beyond.
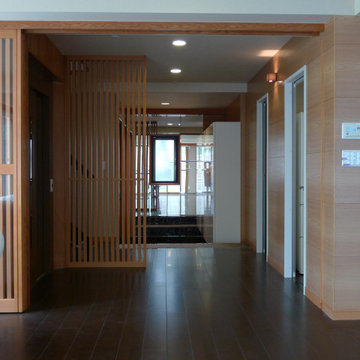
LDKから玄関を見ています。竪格子の引戸とスクリーンが和風モダンのテイストです。
Inspiration for a medium sized bohemian hallway in Tokyo with brown walls, plywood flooring, a sliding front door, a light wood front door, brown floors, a wallpapered ceiling and wood walls.
Inspiration for a medium sized bohemian hallway in Tokyo with brown walls, plywood flooring, a sliding front door, a light wood front door, brown floors, a wallpapered ceiling and wood walls.
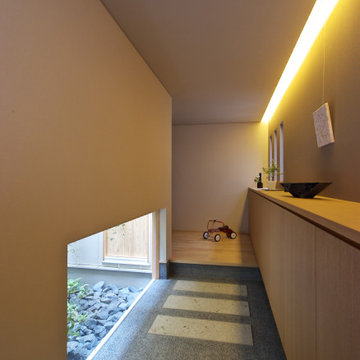
いろはの家(名古屋市)玄関ホール
Photo of a medium sized world-inspired hallway in Nagoya with white walls, medium hardwood flooring, a wallpapered ceiling, a single front door, a dark wood front door and wallpapered walls.
Photo of a medium sized world-inspired hallway in Nagoya with white walls, medium hardwood flooring, a wallpapered ceiling, a single front door, a dark wood front door and wallpapered walls.
Medium Sized Entrance with a Wallpapered Ceiling Ideas and Designs
8