Medium Sized Entrance with a Wallpapered Ceiling Ideas and Designs
Refine by:
Budget
Sort by:Popular Today
61 - 80 of 508 photos
Item 1 of 3
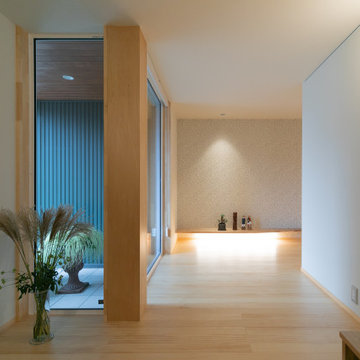
Inspiration for a medium sized contemporary hallway in Other with white walls, light hardwood flooring, a sliding front door, a brown front door, brown floors, a wallpapered ceiling and wallpapered walls.

This is an example of a medium sized contemporary hallway in Kyoto with white walls, concrete flooring, a single front door, a dark wood front door, grey floors, a wallpapered ceiling and wallpapered walls.
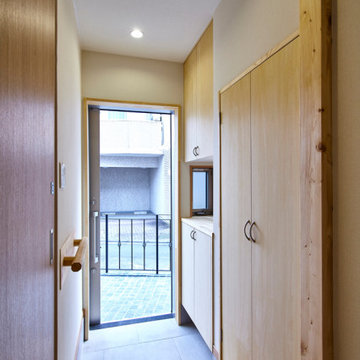
Medium sized contemporary hallway in Tokyo with white walls, plywood flooring, a sliding front door, a metal front door, brown floors, a wallpapered ceiling and wallpapered walls.
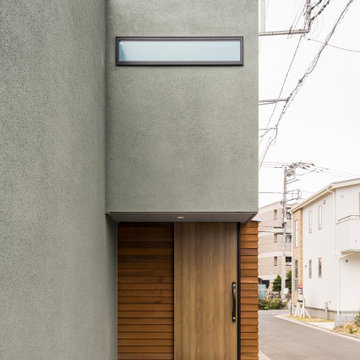
スライドドアー玄関
This is an example of a medium sized contemporary hallway in Other with white walls, slate flooring, a single front door, a light wood front door, grey floors, a wallpapered ceiling and wallpapered walls.
This is an example of a medium sized contemporary hallway in Other with white walls, slate flooring, a single front door, a light wood front door, grey floors, a wallpapered ceiling and wallpapered walls.
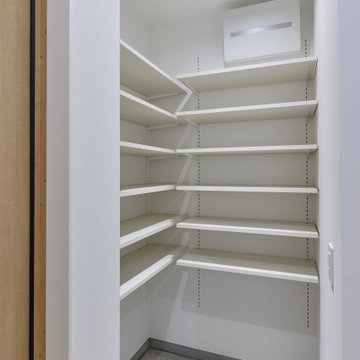
Medium sized contemporary hallway in Tokyo Suburbs with white walls, concrete flooring, a single front door, a medium wood front door, grey floors, a wallpapered ceiling and wallpapered walls.
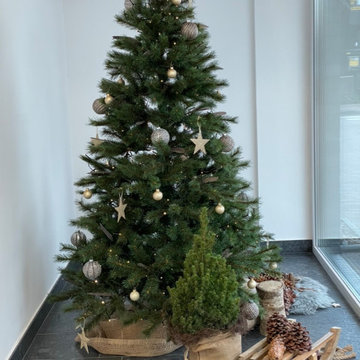
Design ideas for a medium sized contemporary foyer in Other with white walls, porcelain flooring, a single front door, a glass front door, grey floors, a wallpapered ceiling and wallpapered walls.
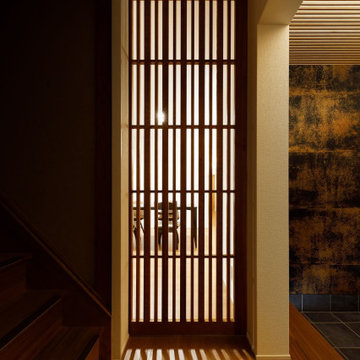
玄関から最初に見える建具はオリジナルに製作したも木製建具が入っています。無垢タモ材を加工した、伝統的な大小格子をモダンにリファインした框戸です。両面組子の透明ガラス入りゆえ高級感があり且つ全体の雰囲気を決定づけてくれています。
Photo of a medium sized hallway in Osaka with white walls, painted wood flooring, brown floors, a wallpapered ceiling and wallpapered walls.
Photo of a medium sized hallway in Osaka with white walls, painted wood flooring, brown floors, a wallpapered ceiling and wallpapered walls.
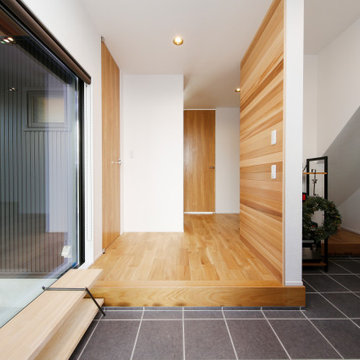
Inspiration for a medium sized urban hallway in Yokohama with white walls, porcelain flooring, grey floors, a wallpapered ceiling and wallpapered walls.
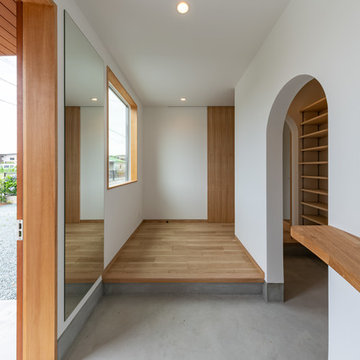
玄関には大きなシューズクロークが併設されている。
玄関→ウォークインクローゼット→洗面→リビングという動線により、室内にウィルスや花粉を持ち込みにくいよう配慮。人間だけでなく、室内飼いの猫も外部からのウィルスに感染するリスクを減らせる。衣類が猫の毛だらけにならないというメリットも。
Inspiration for a medium sized scandinavian hallway in Other with white walls, plywood flooring, a single front door, a medium wood front door, a wallpapered ceiling, wallpapered walls and brown floors.
Inspiration for a medium sized scandinavian hallway in Other with white walls, plywood flooring, a single front door, a medium wood front door, a wallpapered ceiling, wallpapered walls and brown floors.
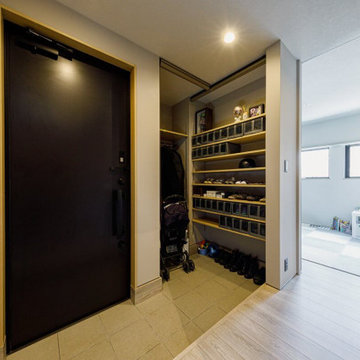
奥行きのある土間スペースがあり、収納力抜群の玄関ホール。ベビーカーはもちろん、コート類までスッキリ収納することができます。
Inspiration for a medium sized industrial hallway in Tokyo Suburbs with a single front door, a black front door, white walls, light hardwood flooring, grey floors, a wallpapered ceiling and wallpapered walls.
Inspiration for a medium sized industrial hallway in Tokyo Suburbs with a single front door, a black front door, white walls, light hardwood flooring, grey floors, a wallpapered ceiling and wallpapered walls.
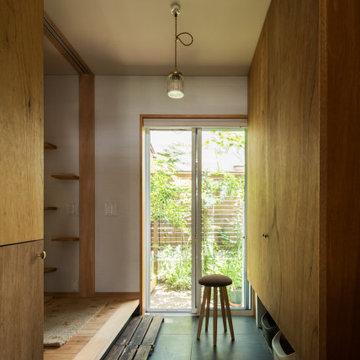
Inspiration for a medium sized entrance in Tokyo Suburbs with white walls, porcelain flooring, a single front door, a medium wood front door, grey floors and a wallpapered ceiling.
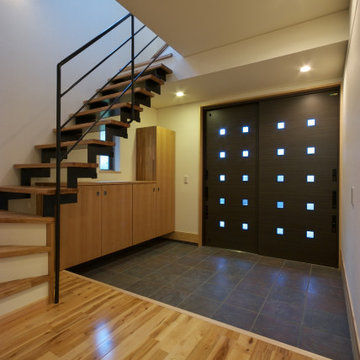
御津広石の家(豊川市)子供部屋
Inspiration for a medium sized modern hallway in Other with white walls, porcelain flooring, a sliding front door, a dark wood front door, black floors, a wallpapered ceiling and wallpapered walls.
Inspiration for a medium sized modern hallway in Other with white walls, porcelain flooring, a sliding front door, a dark wood front door, black floors, a wallpapered ceiling and wallpapered walls.
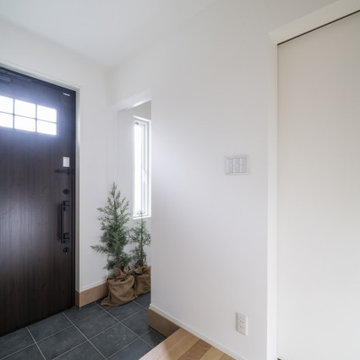
中庭から光や風を取り入れ、心地よく通り抜けるように。
外からプライバシーを守るようなコの字型の間取りに。
天井の木材をあらわしにして自然な空間をとりたい。
そんなご家族の理想を取り入れた建築計画を一緒に考えました。
そして家族のためだけの動線を考え、たったひとつ間取りにたどり着いた。
家族の想いが、またひとつカタチになりました。
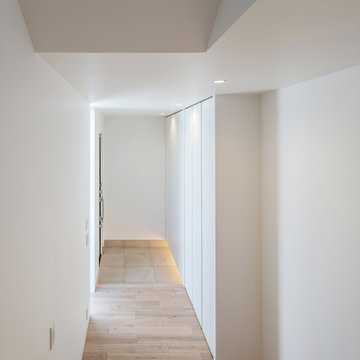
This is an example of a medium sized modern hallway in Nagoya with beige walls, ceramic flooring, a single front door, a light wood front door, beige floors, a wallpapered ceiling and wallpapered walls.
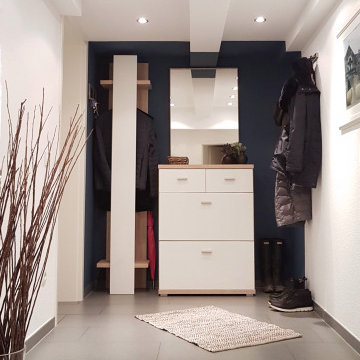
Design ideas for a medium sized modern hallway in Dusseldorf with blue walls, ceramic flooring, grey floors and a wallpapered ceiling.
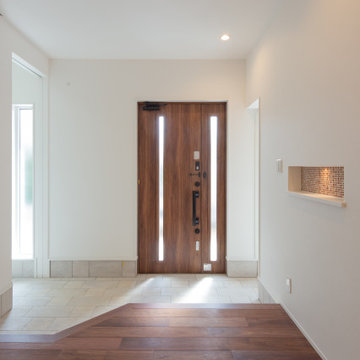
玄関空間の色合いを、ホワイト色とウォールナット色にし、爽やかな空間にしました。壁には埋込のニッチ棚を設け、背面にはガラスモザイクタイルとニッチ棚用ダウンライトを設置。ガラスモザイクタイルのキラキラした装飾が際立ち、来客の視線を向けさせて空間のアクセント要素にもなっています。
Inspiration for a medium sized modern hallway in Other with white walls, dark hardwood flooring, a single front door, a dark wood front door, brown floors, a wallpapered ceiling and wallpapered walls.
Inspiration for a medium sized modern hallway in Other with white walls, dark hardwood flooring, a single front door, a dark wood front door, brown floors, a wallpapered ceiling and wallpapered walls.
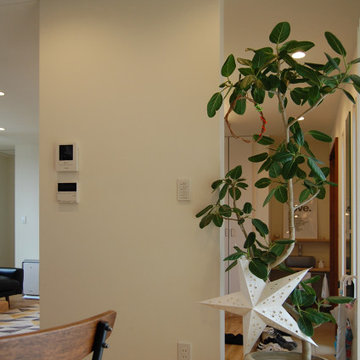
玄関からリビングに通ずる動線と、ダイニングに向かう動線をさりげなく仕切る観葉植物
Inspiration for a medium sized modern hallway in Other with white walls, medium hardwood flooring, brown floors, a wallpapered ceiling and wallpapered walls.
Inspiration for a medium sized modern hallway in Other with white walls, medium hardwood flooring, brown floors, a wallpapered ceiling and wallpapered walls.
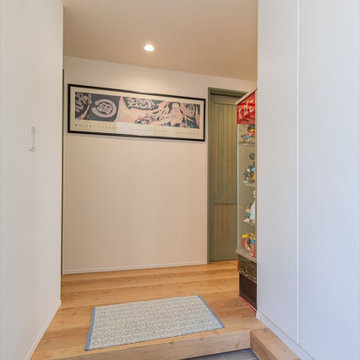
2階の子世帯の玄関収納は壁のように見える玄関収納に。
お気に入りのポスターやレトロなフィギュアが詰まったショーケースが玄関を演出。
Photo of a medium sized modern hallway in Kobe with a single front door, white walls, a green front door, grey floors, porcelain flooring, a wallpapered ceiling and wood walls.
Photo of a medium sized modern hallway in Kobe with a single front door, white walls, a green front door, grey floors, porcelain flooring, a wallpapered ceiling and wood walls.
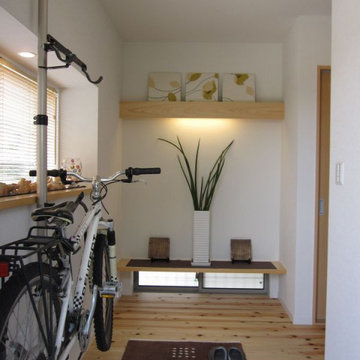
Photo of a medium sized modern hallway in Other with white walls, light hardwood flooring, a single front door, a dark wood front door, a wallpapered ceiling and wallpapered walls.
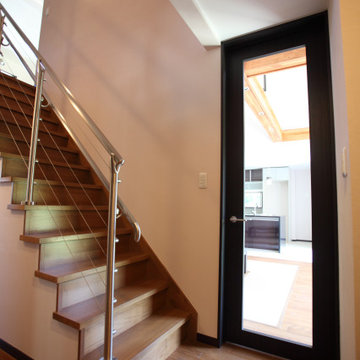
吹き抜け天井の玄関ホールには、特注で制作したステンレス手すりで昇降できる。ステンレスのハンドレールとワイヤーデザインの手すりで、圧迫感がなくシャープな印象を与える。
ホールにはハイドアの扉で開けた瞬間LDKの大空間が目に飛び込んでくる設計になっています。
Photo of a medium sized modern boot room in Other with pink walls, porcelain flooring, a pivot front door, a dark wood front door, beige floors, a wallpapered ceiling and tongue and groove walls.
Photo of a medium sized modern boot room in Other with pink walls, porcelain flooring, a pivot front door, a dark wood front door, beige floors, a wallpapered ceiling and tongue and groove walls.
Medium Sized Entrance with a Wallpapered Ceiling Ideas and Designs
4