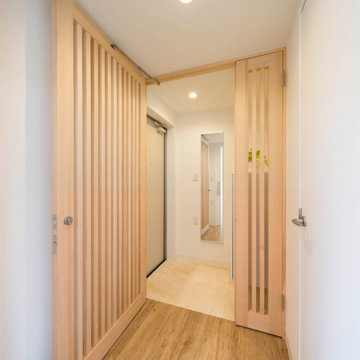Medium Sized Entrance with a Wallpapered Ceiling Ideas and Designs
Refine by:
Budget
Sort by:Popular Today
41 - 60 of 508 photos
Item 1 of 3
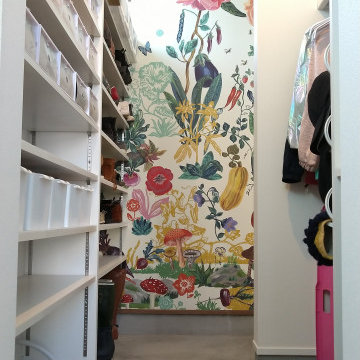
玄関ドアを開けると絵画のようなアクセントクロスが家族を迎えてくれます。
Inspiration for a medium sized industrial entrance with white walls, concrete flooring, a black front door, grey floors, a wallpapered ceiling and wallpapered walls.
Inspiration for a medium sized industrial entrance with white walls, concrete flooring, a black front door, grey floors, a wallpapered ceiling and wallpapered walls.
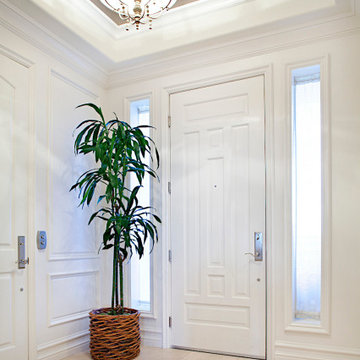
New millwork, lighting, wallpaper and flooring to enhance main condo entrance.
Inspiration for a medium sized nautical foyer in Las Vegas with white walls, travertine flooring, a single front door, a white front door, beige floors, a wallpapered ceiling and wainscoting.
Inspiration for a medium sized nautical foyer in Las Vegas with white walls, travertine flooring, a single front door, a white front door, beige floors, a wallpapered ceiling and wainscoting.
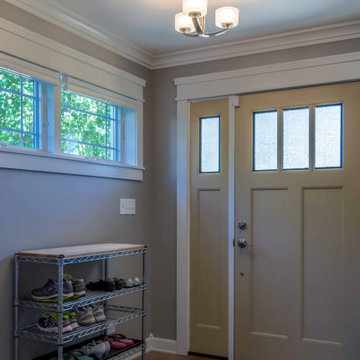
Medium sized classic boot room in Chicago with grey walls, ceramic flooring, a single front door, a brown front door, brown floors, a wallpapered ceiling and wainscoting.
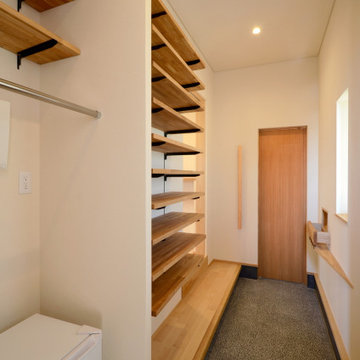
「御津日暮の家」ファミリー玄関です。コートハンガー、可動棚、郵便受け備えています。
Inspiration for a medium sized hallway with white walls, light hardwood flooring, a sliding front door, a dark wood front door, brown floors, a wallpapered ceiling and wallpapered walls.
Inspiration for a medium sized hallway with white walls, light hardwood flooring, a sliding front door, a dark wood front door, brown floors, a wallpapered ceiling and wallpapered walls.
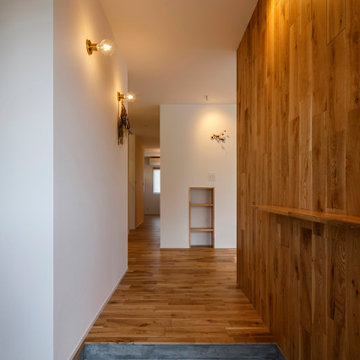
担当建築家からの質問。「家とは何ですか?」に対して、「家とはパワーを充電する場所」と答えたお施主様。パワーを充電するために、自分たちがくつろげる空間を建築家と模索しました。より心地よく過ごせるように、お施主様のライフスタイルにあったリビング畳を採用。より心地よく過ごせるように、インテリアはシンプルに。玄関収納は、個人ごとに物が管理できるようにと、ロッカーのような作りにしました。またご主人が趣味の時間を過ごせるように、畳敷きの書斎スペースも確保。
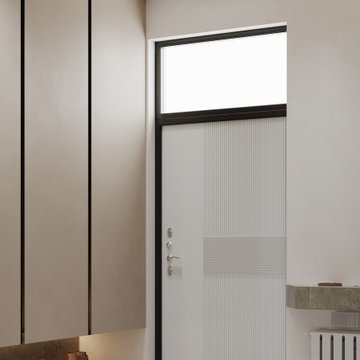
This is an example of a medium sized contemporary boot room in Other with porcelain flooring, a single front door, a white front door, grey floors, a wallpapered ceiling, wallpapered walls and white walls.
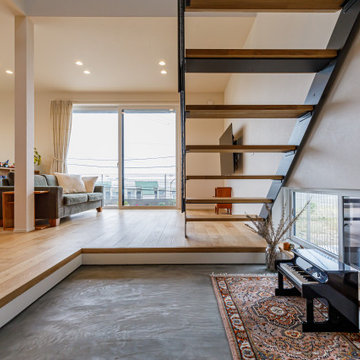
家の中心となる玄関土間
玄関を開けるとリビング途中まである広々とした玄関土間とその先に見える眺望がお出迎え。
広々とした玄関土間には趣味の自転車も置けて、その場で手入れもできる空間に。観葉植物も床を気にする事無く置けるので室内にも大きさを気にする事なく好きな物で彩ることができる。土間からはキッチン・リビング全てに繋がっているので外と中の中間空間となり、家の中の一体感がうまれる。土間先にある階段も光を遮らないためにスケルトン階段に。

壁、床、天井と内装はすべて白色に統一
This is an example of a medium sized modern entrance in Other with white walls, white floors, a wallpapered ceiling and wallpapered walls.
This is an example of a medium sized modern entrance in Other with white walls, white floors, a wallpapered ceiling and wallpapered walls.
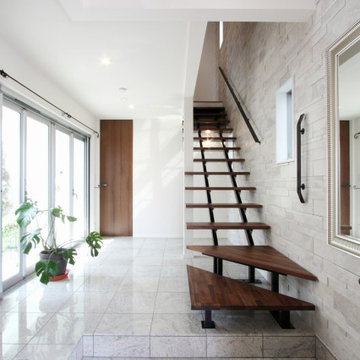
階段の勾配が急だったため、上り下りしやすい、ゆったりとした階段にするために、既存の階段を壊し、新しくスケルトンの階段を設置しました。もともと階段下がトイレでしたが、狭く使いにくいということで、部屋内に移設し、エントランス部分をより広く、高級感のある仕上がりしました。
Inspiration for a medium sized modern hallway in Tokyo with white walls, marble flooring, a single front door, a dark wood front door, grey floors, a wallpapered ceiling and wallpapered walls.
Inspiration for a medium sized modern hallway in Tokyo with white walls, marble flooring, a single front door, a dark wood front door, grey floors, a wallpapered ceiling and wallpapered walls.
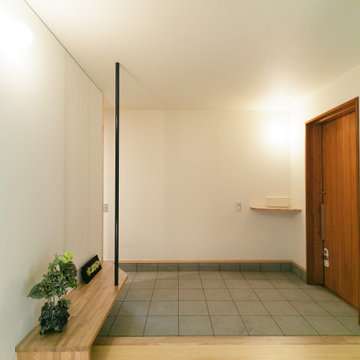
Design ideas for a medium sized contemporary hallway with white walls, porcelain flooring, a sliding front door, a brown front door, grey floors, a wallpapered ceiling and wallpapered walls.
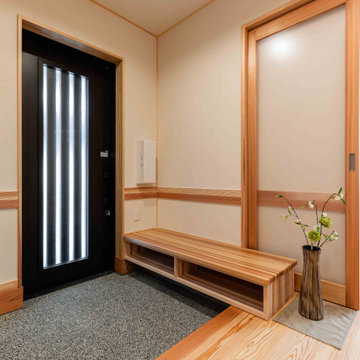
This is an example of a medium sized hallway in Other with white walls, light hardwood flooring, a single front door, a light wood front door, brown floors, a wallpapered ceiling and wallpapered walls.
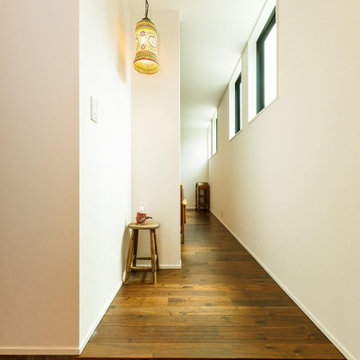
シンプルな玄関には、リビングとの間に建具を設けず、オープンなスタイルに。以前の住まいから大切に使っていたステンドグラスのペンダントライトをぶら下げるスペースを設けて、印象的に空間を演出しました。
Photo of a medium sized industrial hallway in Tokyo Suburbs with white walls, light hardwood flooring, brown floors, a wallpapered ceiling and wallpapered walls.
Photo of a medium sized industrial hallway in Tokyo Suburbs with white walls, light hardwood flooring, brown floors, a wallpapered ceiling and wallpapered walls.
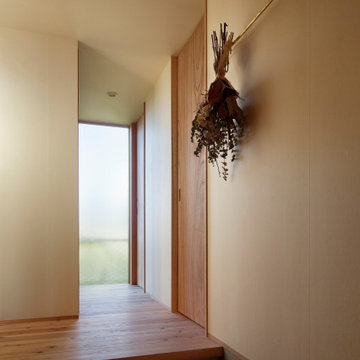
写真撮影:繁田 諭
Inspiration for a medium sized hallway in Other with beige walls, medium hardwood flooring, a sliding front door, a medium wood front door, a wallpapered ceiling and wallpapered walls.
Inspiration for a medium sized hallway in Other with beige walls, medium hardwood flooring, a sliding front door, a medium wood front door, a wallpapered ceiling and wallpapered walls.
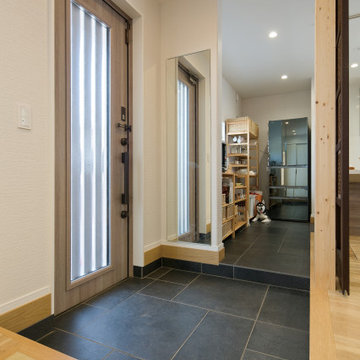
Photo of a medium sized entrance in Other with white walls, beige floors, a wallpapered ceiling and wallpapered walls.

吹き抜けがある明るいリビングがいい。
本棚と机がある趣味の部屋とのつながりもほしい。
無垢のフローリングって落ち着く感じがする。
家族みんなで動線を考え、たったひとつ間取りにたどり着いた。
コンパクトだけど快適に暮らせるようなつくりを。
そんな理想を取り入れた建築計画を一緒に考えました。
そして、家族の想いがまたひとつカタチになりました。
家族構成:30代夫婦+子供2人
施工面積:132.07㎡ ( 39.86 坪)
竣工:2021年 6月
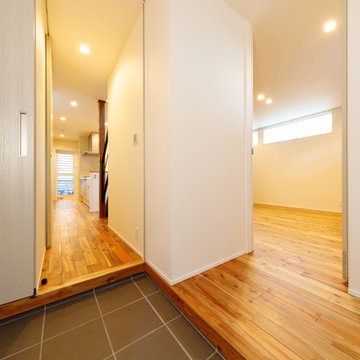
それぞれリビングとキッチンへつながる2WAYアプローチの土間玄関。キッチンの奥まで真っ直ぐに伸びた手洗い・買い物動線と、リビング・ダイニングへつながる来客動線を分けています。
Photo of a medium sized modern boot room in Tokyo Suburbs with white walls, medium hardwood flooring, brown floors, a wallpapered ceiling and wallpapered walls.
Photo of a medium sized modern boot room in Tokyo Suburbs with white walls, medium hardwood flooring, brown floors, a wallpapered ceiling and wallpapered walls.
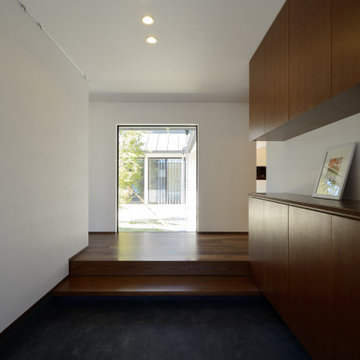
北設の家(愛知県北設楽郡)玄関ホール
Medium sized hallway in Other with white walls, dark hardwood flooring, a sliding front door, a black front door, a wallpapered ceiling and wallpapered walls.
Medium sized hallway in Other with white walls, dark hardwood flooring, a sliding front door, a black front door, a wallpapered ceiling and wallpapered walls.

The Entry foyer provides an ample coat closet, as well as space for greeting guests. The unique front door includes operable sidelights for additional light and ventilation. This space opens to the Stair, Den, and Hall which leads to the primary living spaces and core of the home. The Stair includes a comfortable built-in lift-up bench for storage. Beautifully detailed stained oak trim is highlighted throughout the home.
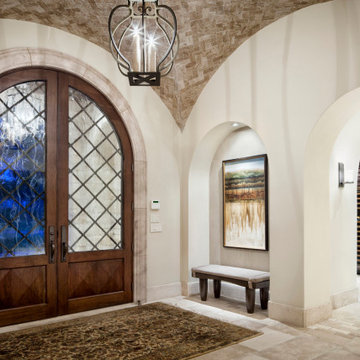
Beautiful entryway in this casual European contemporary home in Southlake, Dallas with arched wood double entry doors and archways leading into the house. A bench sits in an archway with a painting above it. A black chandelier pendant hangs over an oriental rug at the entryway.
Medium Sized Entrance with a Wallpapered Ceiling Ideas and Designs
3
