Medium Sized Entrance with an Orange Front Door Ideas and Designs
Refine by:
Budget
Sort by:Popular Today
81 - 100 of 149 photos
Item 1 of 3
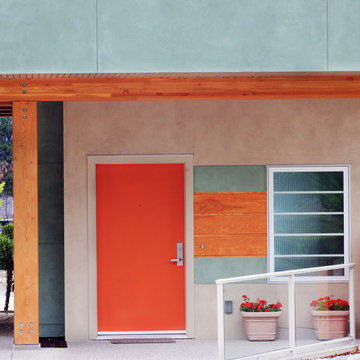
Photo of a medium sized modern front door in Vancouver with a single front door and an orange front door.
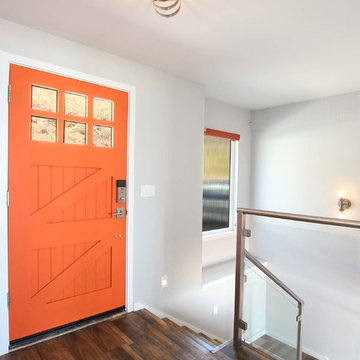
Photo of a medium sized nautical boot room in Other with grey walls, dark hardwood flooring, a single front door, an orange front door and brown floors.
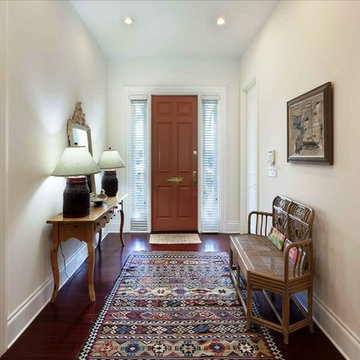
Photo of a medium sized coastal front door in Miami with white walls, dark hardwood flooring, a single front door and an orange front door.
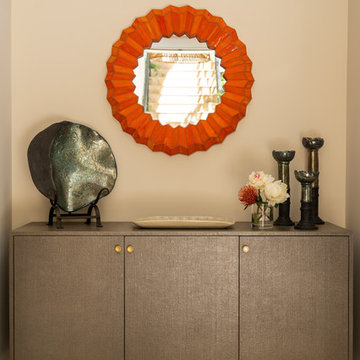
Medium sized beach style front door in San Francisco with white walls, travertine flooring, a double front door, an orange front door and beige floors.
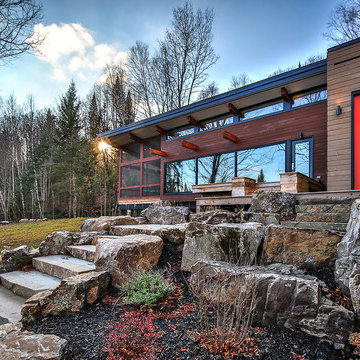
Martin Dufour architecte
Photographe: Dany St-Arnaud
Construction JRM Champagne
Photo of a medium sized contemporary front door in Montreal with beige walls, light hardwood flooring, a single front door and an orange front door.
Photo of a medium sized contemporary front door in Montreal with beige walls, light hardwood flooring, a single front door and an orange front door.
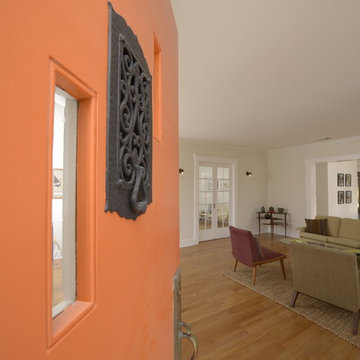
A newly restored and updated 1912 Craftsman bungalow in the East Hollywood neighborhood of Los Angeles by ArtCraft Homes. 3 bedrooms and 2 bathrooms in 1,540sf. French doors open to a full-width deck and concrete patio overlooking a park-like backyard of mature fruit trees and herb garden. Remodel by Tim Braseth of ArtCraft Homes, Los Angeles. Staging by ArtCraft Collection. Photos by Larry Underhill.
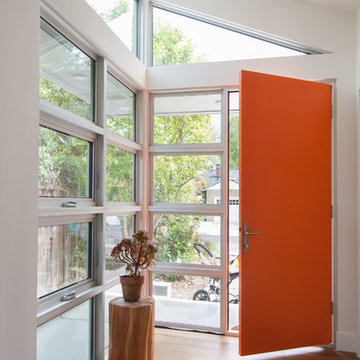
Entrance area.
Photo: Arnona Oren
This is an example of a medium sized contemporary front door in San Francisco with white walls, light hardwood flooring, a single front door and an orange front door.
This is an example of a medium sized contemporary front door in San Francisco with white walls, light hardwood flooring, a single front door and an orange front door.
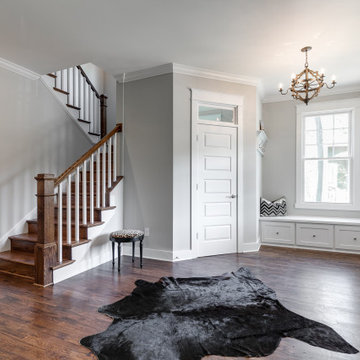
Welcome to 3226 Hanes Avenue in the burgeoning Brookland Park Neighborhood of Richmond’s historic Northside. Designed and built by Richmond Hill Design + Build, this unbelievable rendition of the American Four Square was built to the highest standard, while paying homage to the past and delivering a new floor plan that suits today’s way of life! This home features over 2,400 sq. feet of living space, a wraparound front porch & fenced yard with a patio from which to enjoy the outdoors. A grand foyer greets you and showcases the beautiful oak floors, built in window seat/storage and 1st floor powder room. Through the french doors is a bright office with board and batten wainscoting. The living room features crown molding, glass pocket doors and opens to the kitchen. The kitchen boasts white shaker-style cabinetry, designer light fixtures, granite countertops, pantry, and pass through with view of the dining room addition and backyard. Upstairs are 4 bedrooms, a full bath and laundry area. The master bedroom has a gorgeous en-suite with his/her vanity, tiled shower with glass enclosure and a custom closet. This beautiful home was restored to be enjoyed and stand the test of time.
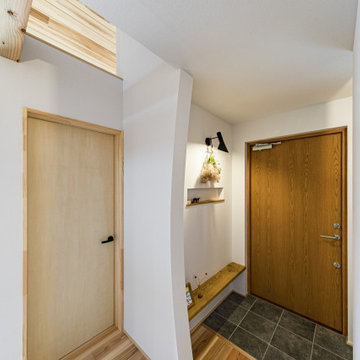
Inspiration for a medium sized modern hallway in Other with white walls, ceramic flooring, a single front door, an orange front door, grey floors, exposed beams and wallpapered walls.
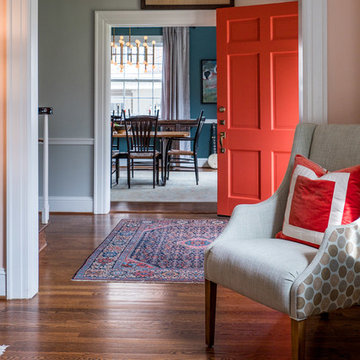
Design ideas for a medium sized eclectic front door in Raleigh with grey walls, medium hardwood flooring, an orange front door and brown floors.
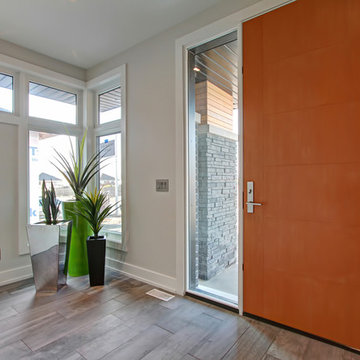
This is an example of a medium sized contemporary front door in Toronto with beige walls, a single front door, an orange front door and beige floors.
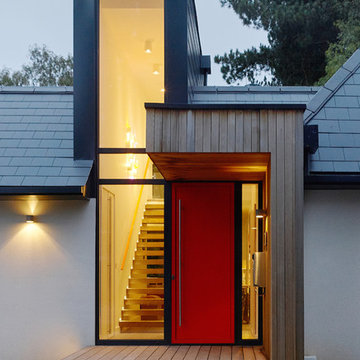
Photo of a medium sized contemporary entrance in West Midlands with a single front door and an orange front door.
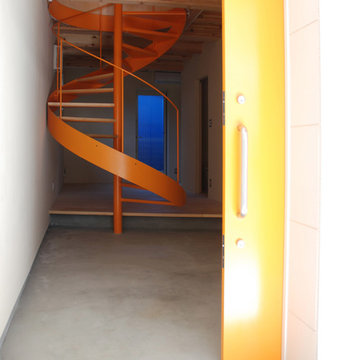
photo:アトリエハコ建築設計事務所
Inspiration for a medium sized contemporary entrance in Tokyo with beige walls, concrete flooring, a single front door, an orange front door and grey floors.
Inspiration for a medium sized contemporary entrance in Tokyo with beige walls, concrete flooring, a single front door, an orange front door and grey floors.
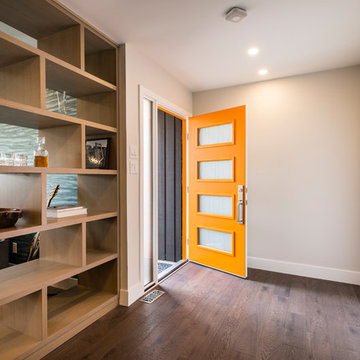
Design ideas for a medium sized contemporary front door in Vancouver with grey walls, medium hardwood flooring, a single front door and an orange front door.
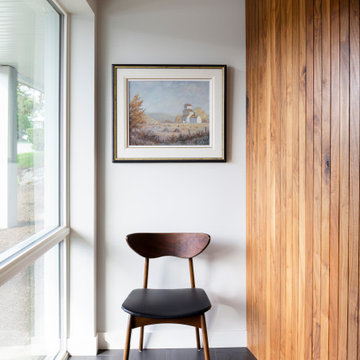
Our client purchased this 1960s home in it’s near original state, and from the moment we saw it we knew it would quickly become one of our favourite projects! We worked together to ensure that the new design would stick to it’s true roots and create better functioning spaces for her to enjoy. Clean lines and contrasting finishes work together to achieve a modern home that is welcoming, fun, and perfect for entertaining - exactly what midcentury modern design is all about!
Designer: Susan DeRidder of Live Well Interiors Inc.
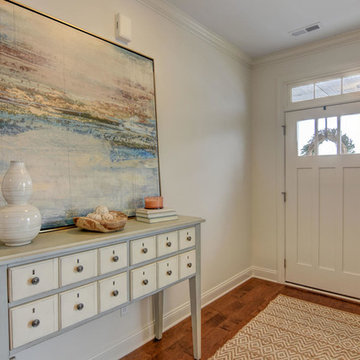
Design ideas for a medium sized retro foyer in Other with white walls, medium hardwood flooring, a pivot front door, an orange front door and brown floors.
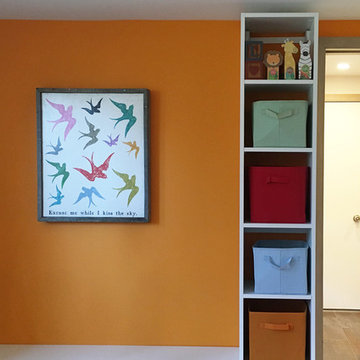
Medium sized contemporary boot room in New York with orange walls, a single front door and an orange front door.
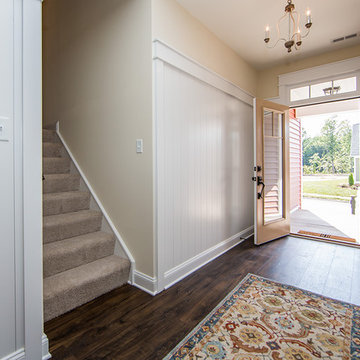
A light and bright entryway that welcomes your guests in and transitions you into the kitchen and dining areas of the first floor. Our foyer has Rustic Manor Earthen Chestnut Laminate flooring, white trim, and a three light chandelier. To create your design for an Emory floor plan, please go visit https://www.gomsh.com/plans/two-story-home/emory/ifp
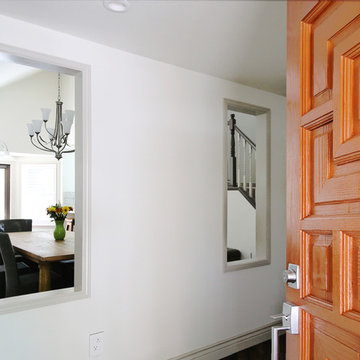
Photography: Christie Farrell
Inspiration for a medium sized traditional foyer in San Francisco with white walls, medium hardwood flooring, a single front door and an orange front door.
Inspiration for a medium sized traditional foyer in San Francisco with white walls, medium hardwood flooring, a single front door and an orange front door.
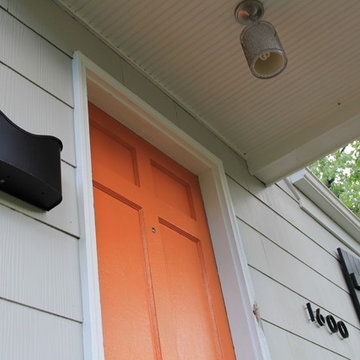
Andrea Hubbell
Photo of a medium sized modern front door in Richmond with grey walls, concrete flooring, a single front door and an orange front door.
Photo of a medium sized modern front door in Richmond with grey walls, concrete flooring, a single front door and an orange front door.
Medium Sized Entrance with an Orange Front Door Ideas and Designs
5