Medium Sized Entrance with Black Walls Ideas and Designs
Refine by:
Budget
Sort by:Popular Today
121 - 140 of 446 photos
Item 1 of 3
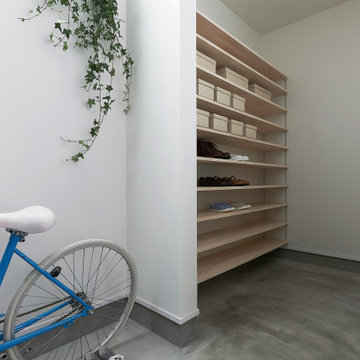
Design ideas for a medium sized scandi hallway in Other with black walls, concrete flooring, a single front door, a black front door, grey floors, a wallpapered ceiling and wallpapered walls.
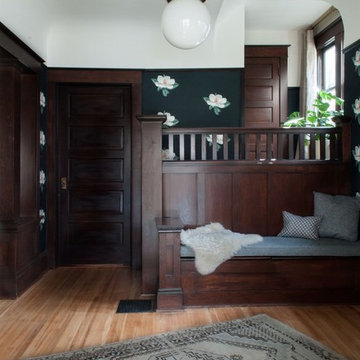
George Barbaris and Casey Keasler
Medium sized bohemian foyer in Portland with black walls, medium hardwood flooring, a single front door and brown floors.
Medium sized bohemian foyer in Portland with black walls, medium hardwood flooring, a single front door and brown floors.
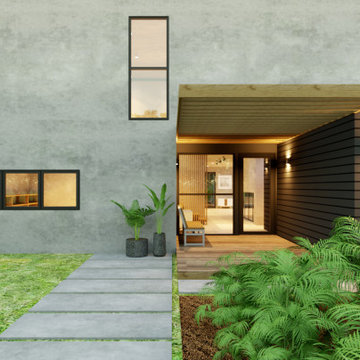
Design ideas for a medium sized contemporary foyer in Austin with black walls, light hardwood flooring, a single front door, a glass front door and tongue and groove walls.
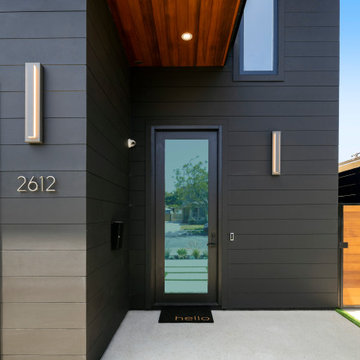
Medium sized contemporary front door in Los Angeles with black walls, concrete flooring, a single front door, a glass front door, grey floors, a wood ceiling and wood walls.
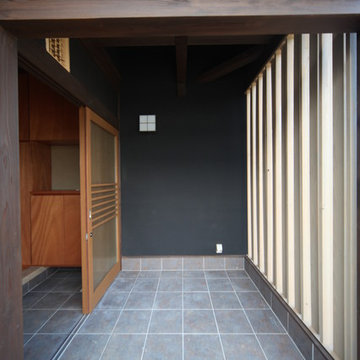
三木の家 成長する家
Inspiration for a medium sized world-inspired front door in Other with black walls, ceramic flooring, a sliding front door, a medium wood front door and grey floors.
Inspiration for a medium sized world-inspired front door in Other with black walls, ceramic flooring, a sliding front door, a medium wood front door and grey floors.
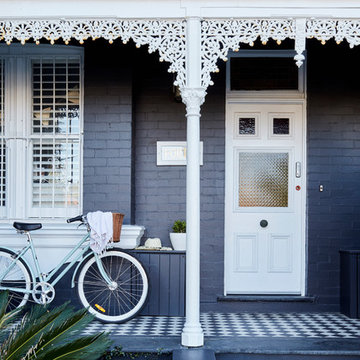
Sue Stubbs
Inspiration for a medium sized classic front door in Sydney with black walls, porcelain flooring, a single front door, a white front door and black floors.
Inspiration for a medium sized classic front door in Sydney with black walls, porcelain flooring, a single front door, a white front door and black floors.
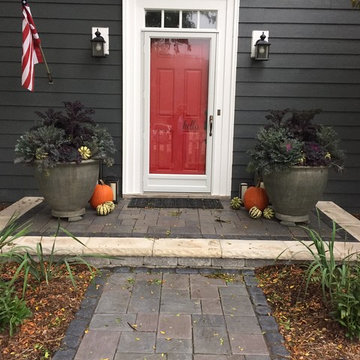
Inspiration for a medium sized contemporary front door in Detroit with black walls, concrete flooring, a single front door, a red front door and multi-coloured floors.
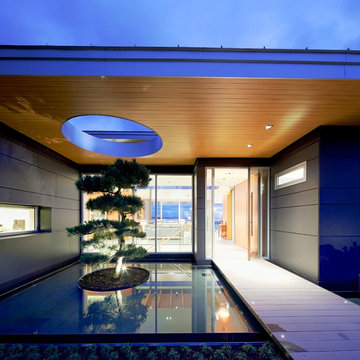
Overlooking Semiamhoo Bay, Galadriel is a refined, modern home with the warmth and strength inherently found in West Coast architecture. Textures of natural stone, Douglas fir, glass and steel unify the interior with its geographical setting - surrounded by evergreens and unrestricted views of the ocean. The entrance to the home is accessed by a crossing above a reflecting pool, in which sits a stunning and solitary bonsai which is illuminated from above through an oculus in the roof’s overhang. Expansive outdoor spaces featuring fire features and seating areas are connected by a curved metal staircase set over a blackened steel reflecting pool, adding a graphic element to the rear of the home. Clerestory glazing in an elevated roof area offers an opening into the tree canopy towards the front of the property and allows light to permeate the interior of the home, while full height windows throughout maximize the impressive views. Living spaces throughout provide ample room for entertaining and comfort. Creativity is shown in the many colourful and whimsical accents. The master bedroom features two ensuite baths - a unique request that makes good sense for the owners. Spaces for work, writing and art were given priority reflecting the values and livelihood of our clients. Projecting from a stone clad wall, cantilevered white oak stair treads lead to an extraordinary wine display that incorporates a sculptural component taken as a memento from our client’s work as a producer in the film industry, adding a strong personal dimension.
This home reflects a successful collaboration between Peter Hildebrand and Stefan Walsh of Iredale Group Architecture and KBC Developments.
Photography by Ema Peter | www.emapeter.com
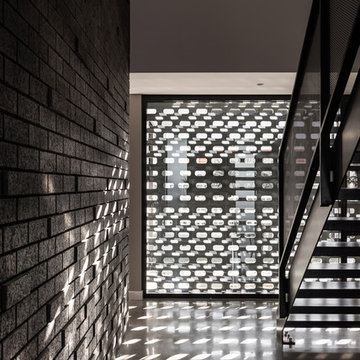
A four bedroom, two bathroom functional design that wraps around a central courtyard. This home embraces Mother Nature's natural light as much as possible. Whatever the season the sun has been embraced in the solar passive home, from the strategically placed north face openings directing light to the thermal mass exposed concrete slab, to the clerestory windows harnessing the sun into the exposed feature brick wall. Feature brickwork and concrete flooring flow from the interior to the exterior, marrying together to create a seamless connection. Rooftop gardens, thoughtful landscaping and cascading plants surrounding the alfresco and balcony further blurs this indoor/outdoor line.
Designer: Dalecki Design
Photographer: Dion Robeson
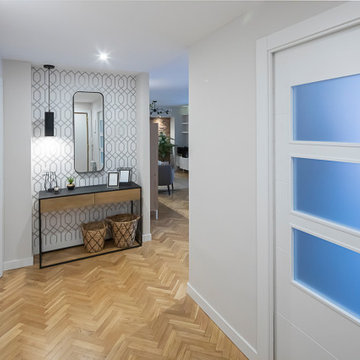
Si bien al abrir el hueco al salón, conseguíamos una conexión con la entrada, en este espacio, pensamos que deberíamos crear personalidad y delicadeza funcional.
Diseñamos un armario de entrada optimo para el día a día, almacenaje y limpieza, pero que se uniría con la arquitectura pasando desapercibido.
Y creamos un foco en donde colocamos un papel geométrico sencillo, que destacaríamos por el contraste de piezas industriales, o una iluminación puntual.
Sobran las palabras para decir, que fue todo un acierto.
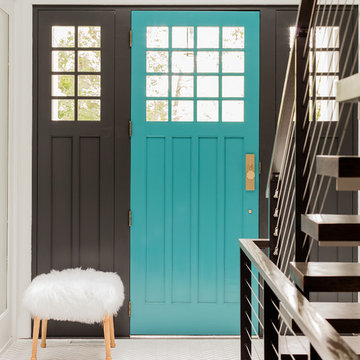
Michael J Lee
Photo of a medium sized modern foyer in New York with black walls, marble flooring, a single front door, a blue front door and white floors.
Photo of a medium sized modern foyer in New York with black walls, marble flooring, a single front door, a blue front door and white floors.
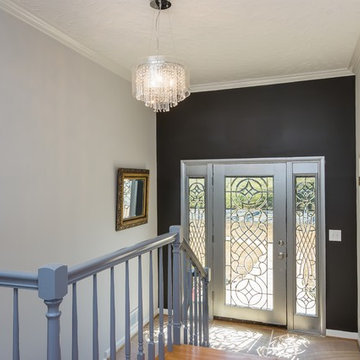
Entry design by- Dawn D Totty DESIGNS huntsville,AL.
Inspiration for a medium sized traditional entrance in Other with black walls, medium hardwood flooring, a single front door and a metal front door.
Inspiration for a medium sized traditional entrance in Other with black walls, medium hardwood flooring, a single front door and a metal front door.
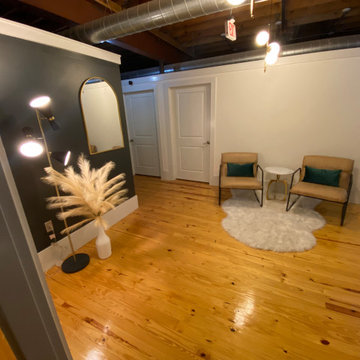
Photo of a medium sized eclectic foyer with black walls, laminate floors and exposed beams.
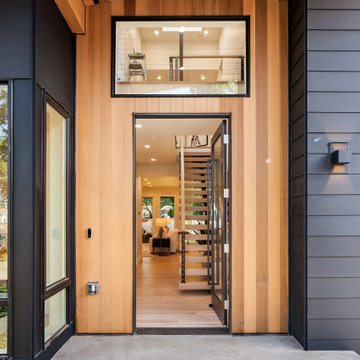
Inviting entry
This is an example of a medium sized modern front door in Seattle with black walls, light hardwood flooring, a single front door and a black front door.
This is an example of a medium sized modern front door in Seattle with black walls, light hardwood flooring, a single front door and a black front door.

Gentle natural light filters through a timber screened outdoor space, creating a calm and breezy undercroft entry to this inner-city cottage.
This is an example of a medium sized modern front door with black walls, concrete flooring, a sliding front door, a black front door, exposed beams and wood walls.
This is an example of a medium sized modern front door with black walls, concrete flooring, a sliding front door, a black front door, exposed beams and wood walls.
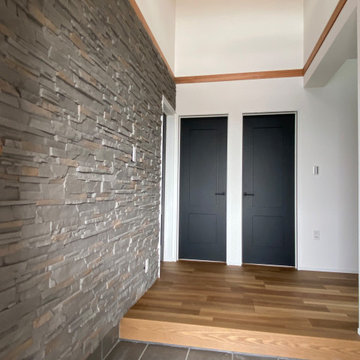
Design ideas for a medium sized modern hallway in Other with black walls, ceramic flooring, a single front door, a light wood front door, black floors, a wood ceiling and brick walls.
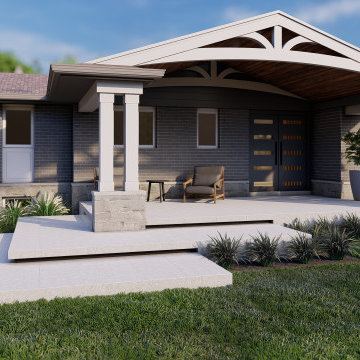
Design ideas for a medium sized traditional front door in Toronto with black walls, concrete flooring, a double front door, a black front door, grey floors, a wood ceiling and brick walls.
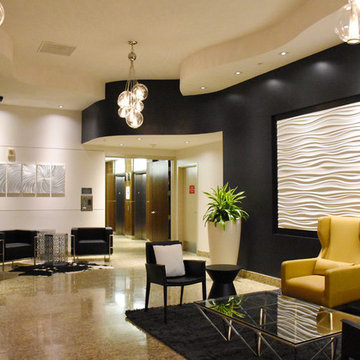
From a "College Dorm" look to a Sophisticated and Refined grown up lobby.
Photos by www.cambuker.com
Design ideas for a medium sized contemporary foyer in San Diego with black walls, marble flooring and a double front door.
Design ideas for a medium sized contemporary foyer in San Diego with black walls, marble flooring and a double front door.
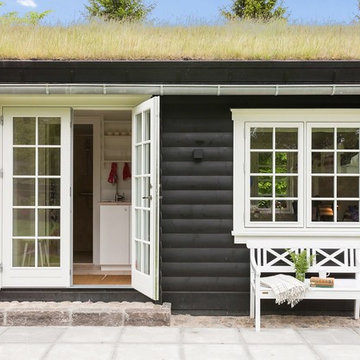
Medium sized country boot room in Other with black walls, a double front door and a white front door.
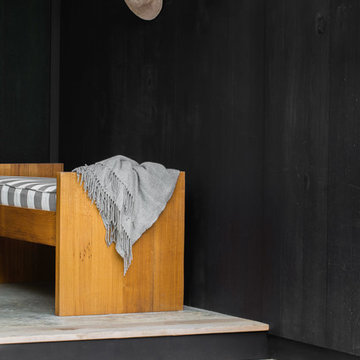
Alyssa Rosenheck, Photographer
Inspiration for a medium sized contemporary front door in Other with black walls, limestone flooring and beige floors.
Inspiration for a medium sized contemporary front door in Other with black walls, limestone flooring and beige floors.
Medium Sized Entrance with Black Walls Ideas and Designs
7